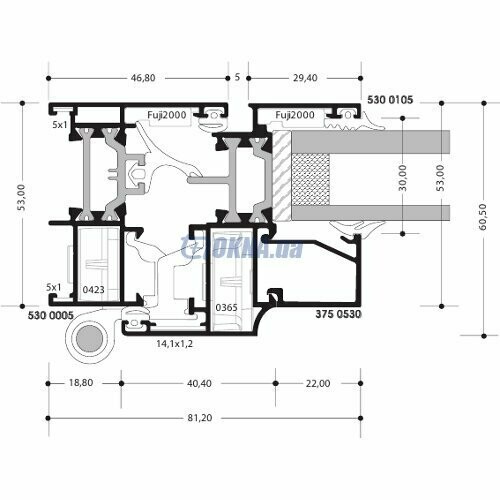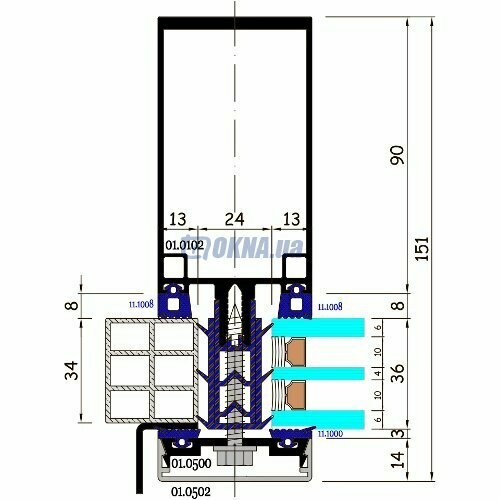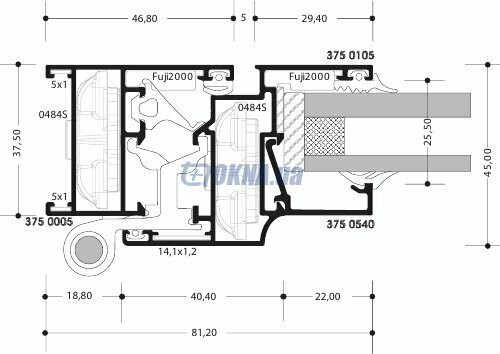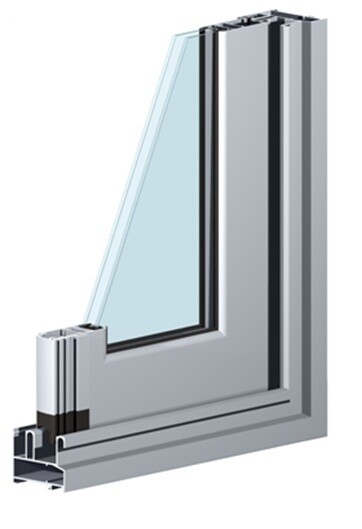
ALTEST Sliding S-1000
Sliding profile system Sliding S-1000
Brand ALTEST
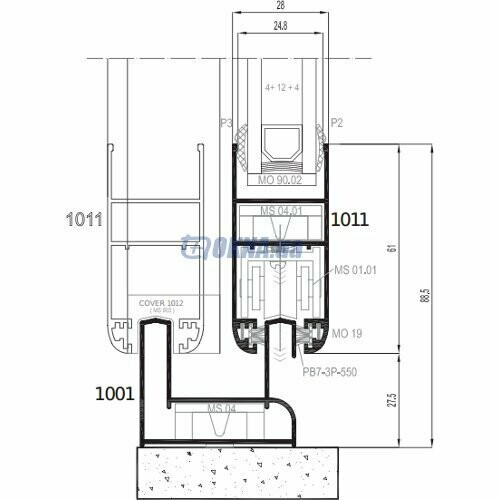
| Outer width of the frame | 45 mm | |
| Uf profile | 9.3 W/Km² | |
| Glass unit thickness | 22 mm |
| Outer width of the frame | 45 mm |
| U Factor of profile system (armoured if applied) | 9.3 W/Km² |
| Thickness of outer wall | 1.3 mm |
| Number of chambers in the frame | 1 |
| Number of chambers in the sash | 1 |
| Max width of a glass unit | 22 mm |
| No. of sealing circuits | 2 |
| Material | aluminium profiles |
| Max length for white profile | 6000 mm |
| Max length for colored profile, mm | 6500 mm |
| Horizontal sliding constructions' fittings | yes |
| Partly horizontal sliding constructions' fittings | yes |
| Sash window light blocking | 88 mm |
| Transom window light blocking | 68 mm |
| Muntins dividing the glass unit | yes |
| Muntins glued to the glass unit | yes |
| System of connection to roller shutters | yes |
| Surface: painted | yes |
| Surface: lamination | yes |
| Surface: wood imitation | yes |
| Year of development | 2010 year |
| The Ukrainian certificate | yes |
Cold sliding system Sliding S-1000 is designed for the glazing of balconies and loggias, as well as the creation of the office and interior partitions. The system is combined with a series of PONY375.
You can install from two to four sliding doors.
Profiles allow you to make strong and airtight structure with increased resistance to wind loads.
Maximum leaf weight - 80 kg.
Thickness filling - Glass 4-10 mm, a width of 22 mm glazed.
You can install from two to four sliding doors.
Profiles allow you to make strong and airtight structure with increased resistance to wind loads.
Maximum leaf weight - 80 kg.
Thickness filling - Glass 4-10 mm, a width of 22 mm glazed.
