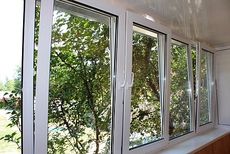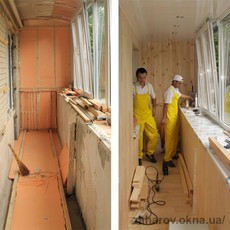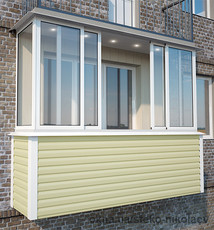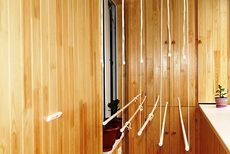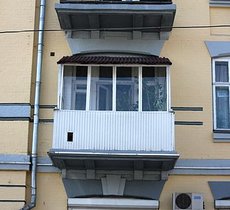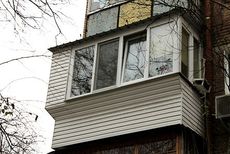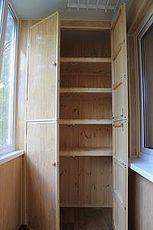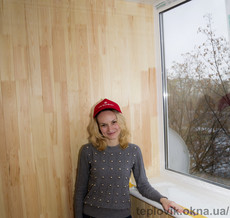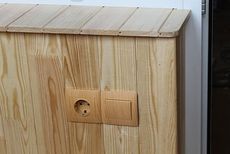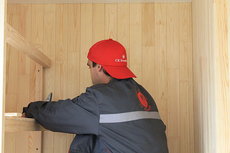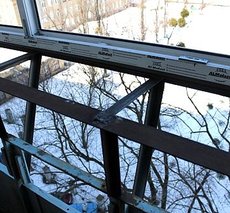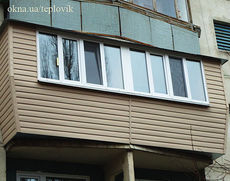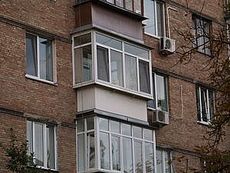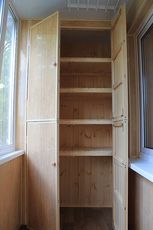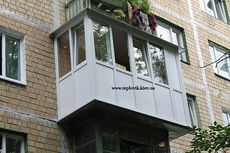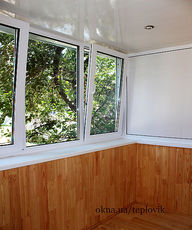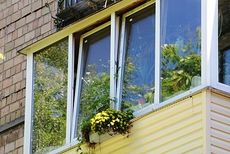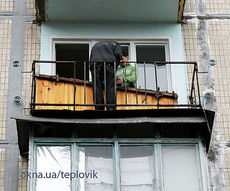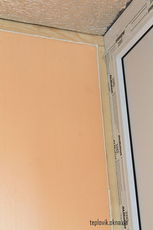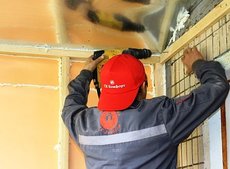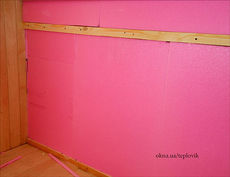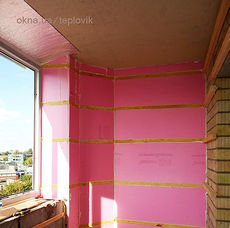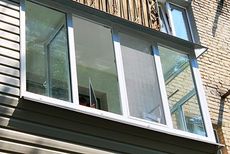Balconies are unheated areas by definition. Very often they are used as storerooms, where various stuff is kept. Recently, the idea of transforming a balcony ointo a small but separate room emerged. As a results, great number of solutions related to design and heating of the new space was elaborated.
Let’s specify how different a regular and recessed balcony are though.
According to the architecture dictionaries, a balcony is a cantilevered platform limited by fence on the facade or in the interior of the building.
A recessed balcony is a space open from one side, or several sides, where a colonnade, an arcade, a parapet wall is built instead of a wall, and in this case it is called loggia.
The difference is that the balcony stands out over the facade of the building. Besides, they are included differently in the area of an apartment: 1/2 of the loggia area, and 1/3 of the balcony area accordingly.
Along with the two, there’s also a concept of so called French balcony. French balcony does not literally have a cantilevered balcony, there is a doorway limited by a fence. Sometimes the cantilevered balcony completely glazed with glass is mistakenly called a French balcony.
Before you buy a balcony, it should be noted that dismantling the wall under the window without project documentation and its approval is prohibited, since the wall containing the balcony is part of the bearing wall of the general building structure. Besides, it is part of the construction that holds the balcony slab.
The dismantling of the doorstep under the balcony door in panel houses damages load-bearing structures, since this narrow strip of reinforced concrete is the connecting element of the wall panel itself. And its bearing capacity is drops, which might lead to unpredictable consequences.
So any qualified specialist of the window company will always explain the limitations in the construction works.
It should be also kept in mind that all the difficulties shape the prices for plastic balconies. Therefore, you need to be ready that they won’t be cheap. Especially if you are considering wooden balconies from built-up eurobeam.

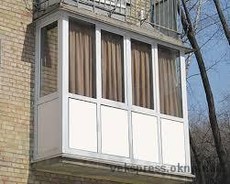
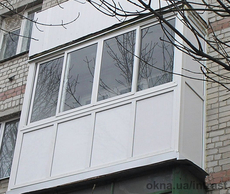
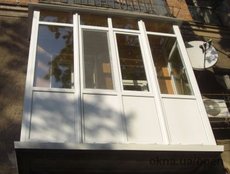
-230x230.jpg)
