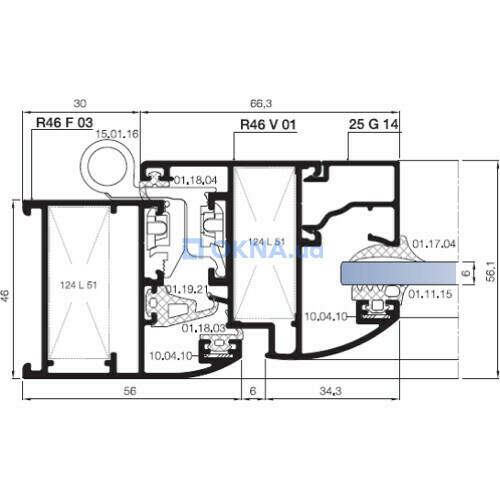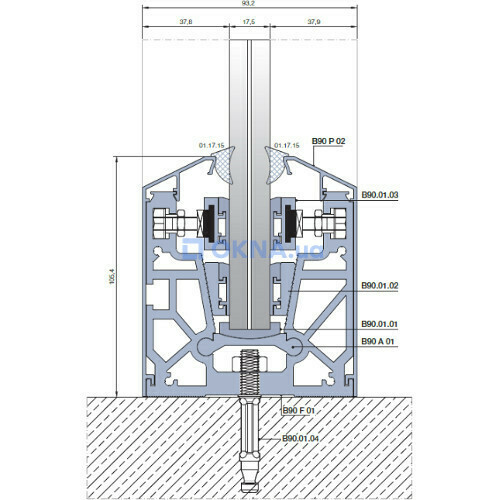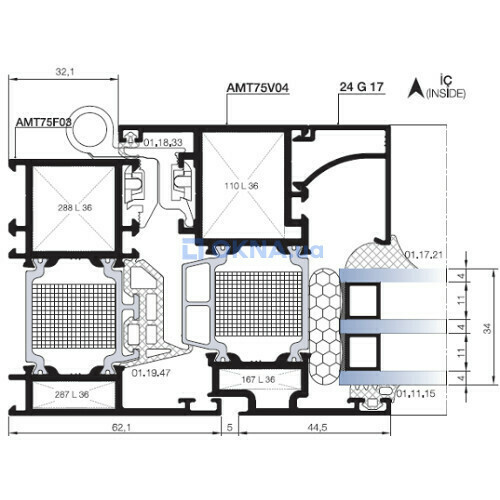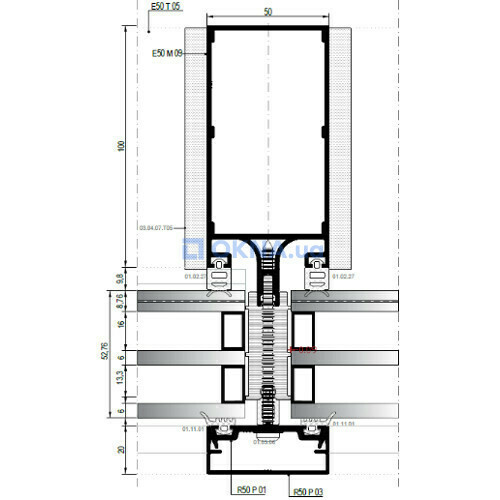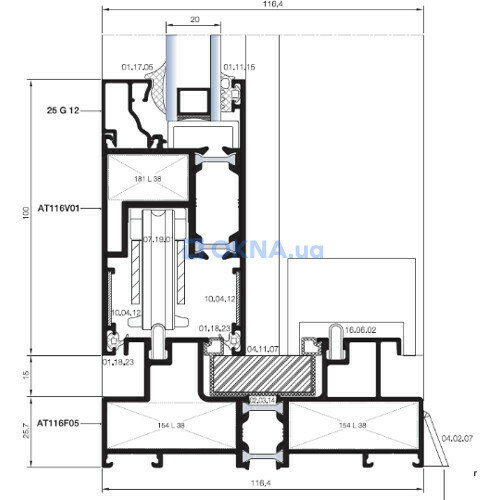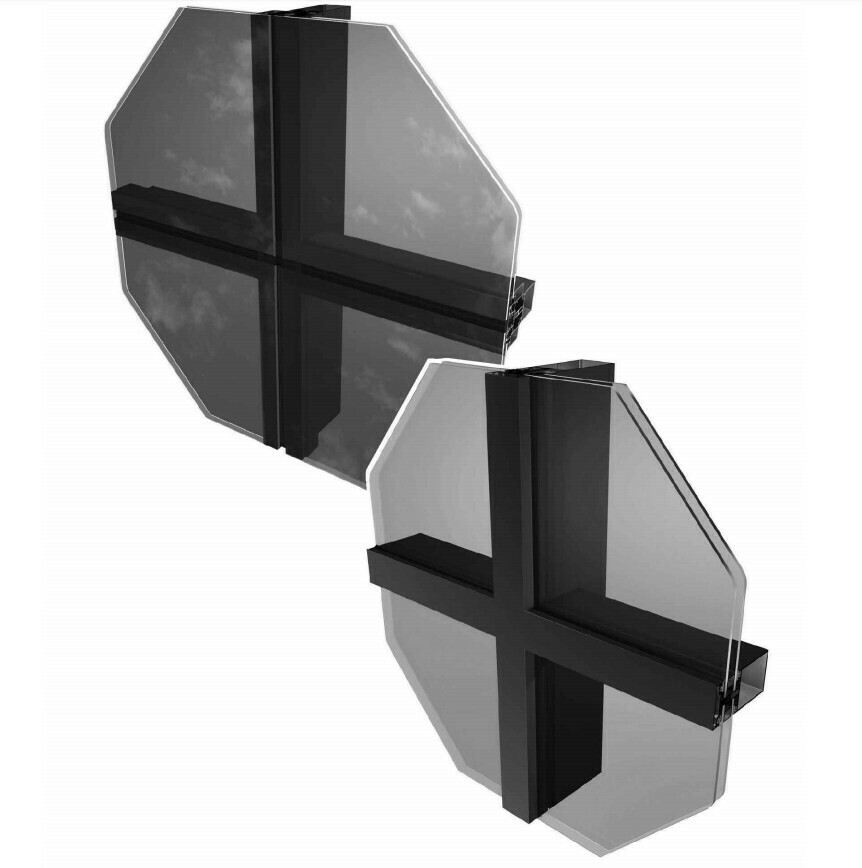
RESCARA | ASAS Aluminyum A.S Rescara R50
Facade profile system Rescara R50
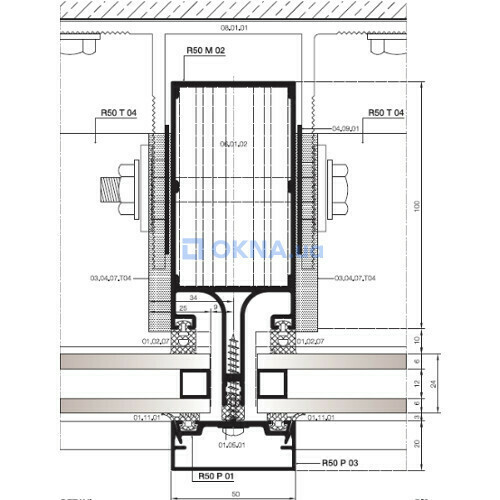
| Frame width | 50 mm | |
| Uf profile | 2.76 W/Km² | |
| Glass unit thickness | 52 mm |
| Frame width | 50 mm |
| U Factor of profile system (armoured if applied) | 2.76 W/Km² |
| Thickness of outer wall | 1.8 mm |
| Max width of a glass unit | 52 mm |
| Material | aluminium profiles |
| Type of system design (AD, MD) | AD |
| Acceptable length without reinforcement | 6800 mm |
| Max length for white profile | 6800 mm |
| Max length for colored profile, mm | 6800 mm |
| Fixed window light blocking | 50 mm |
| Surface: painted | yes |
| The Ukrainian certificate | yes |
Application options: curtain wall with cap, with structurel cells, two side, outward opening hidden vent, parallel opening hidden vent, steel reinforcement sysytem.
Technical properties:
Profile width: 50 mm
Depths: 80-200 mm
Profile thickness: 1,6 / 1,8 / 2 / 2,2 / 2,5 / 3 mm
Glass thickness, max: 52 mm
Thermal insulation bars: 14,8 mm
Air permeability: A4 (600 pa), EN 12152
Watertightness: R7 (600 pa) EN 12154
Thermal insulation value (Uf):
with cape profile 2,76 — 4,54 W/m2K
with structurel cells: 3,19 W/m2K
Technical properties:
Profile width: 50 mm
Depths: 80-200 mm
Profile thickness: 1,6 / 1,8 / 2 / 2,2 / 2,5 / 3 mm
Glass thickness, max: 52 mm
Thermal insulation bars: 14,8 mm
Air permeability: A4 (600 pa), EN 12152
Watertightness: R7 (600 pa) EN 12154
Thermal insulation value (Uf):
with cape profile 2,76 — 4,54 W/m2K
with structurel cells: 3,19 W/m2K
