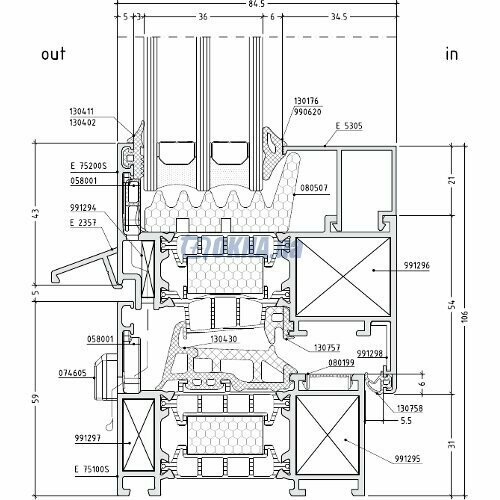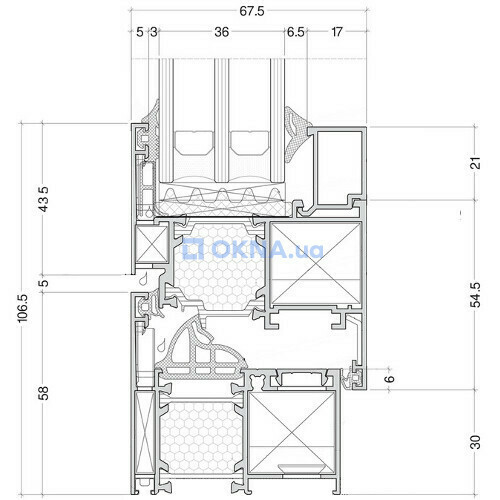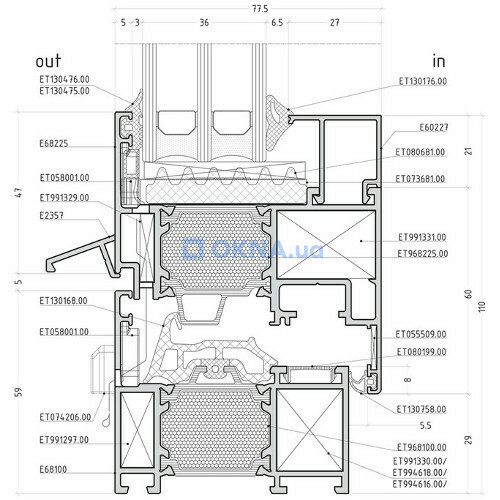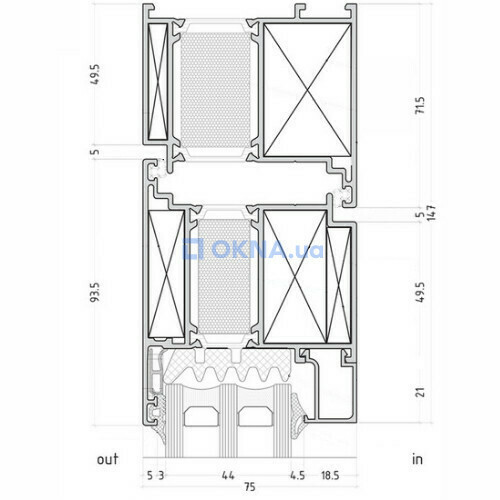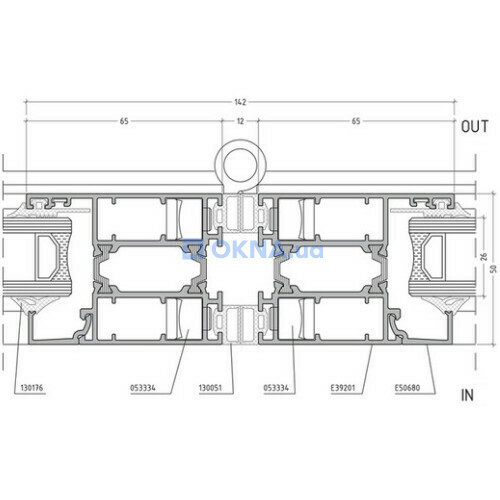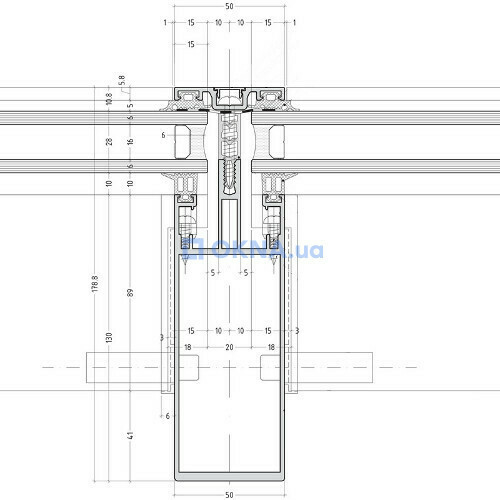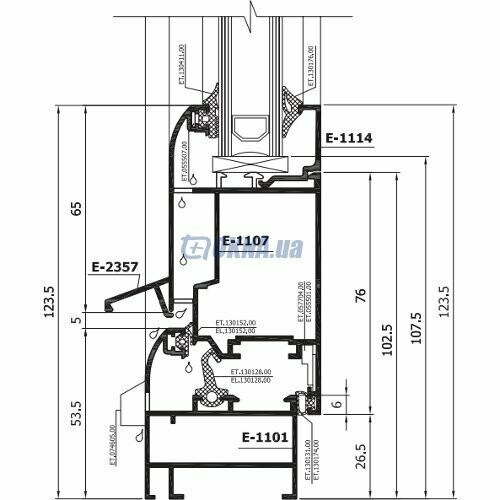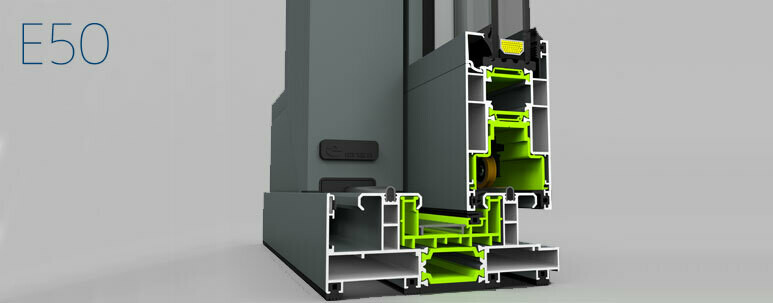
ETEM E50
Sliding profile system E50
Brand ETEM
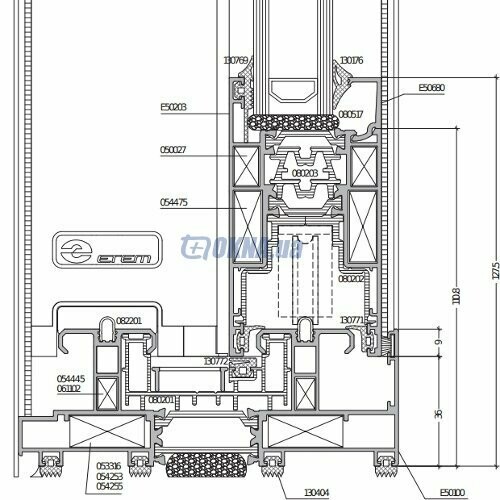
| Outer width of the frame | 125 mm | |
| Uf profile | 2.04 W/Km² | |
| Glass unit thickness | 34 mm | |
| Maximum frame width | 3300 mm | |
| Maximum frame height | 3300 mm |
| Outer width of the frame | 125 mm |
| U Factor of profile system (armoured if applied) | 2.04 W/Km² |
| Thickness of outer wall | 1.3 mm |
| Number of chambers in the frame | 3 |
| Number of chambers in the sash | 3 |
| Max width of a glass unit | 34 mm |
| No. of sealing circuits | 2 |
| Material | aluminium profiles |
| Type of system design (AD, MD) | AD |
| Horizontal sliding constructions' fittings | yes |
| Fixed window light blocking | 45 mm |
| Sash window light blocking | 128 mm |
| Transom window light blocking | 80 mm |
| Surface: painted | yes |
| Surface: wood imitation | yes |
| Impervious to rain and air to EN 12 208, 12 207 | E750, 4 |
| Sound insulation | 41 dB |
| Maximum width | 3300 mm |
| Maximum height | 3300 mm |
E50 is thermal insulation systems ETEM.
Ε50 offers:
• Robust constructions for large and medium openings
• Contemporary aesthetics with in straight line design
• Easy operation with lift and slide mechanism
• Excellent water tightness characteristics
• Capability of powder painting in any RAL color, special woodgrain patterns and other surface processing methods - anodizing.
Typologies
• Two-sash, successive sliding frames, with or without a screen
• Three-sash and four-sash, successive sliding frames
• Three-sash, successive sliding frames
• One-sash, flush mount glass pane-shutter, with or without a screen
• Two-sash, flush mount glass pane-shutter, with or without a screen
• One-sash, flush mount glass pane, with or without a screen, with an external shutter
• Two-sash, flush mount glass pane, with or without a screen, with an external shutter
Sash Frame (min depth): 50mm
Min height of sash: 81,5mm
Min Height of Rail: 45mm
Glass thickness max: 26mm
Max sash width(mm) X sash height(mm): 2000x2300
Sash width(mm) X Max sash height(mm): 1600x2500
Max. sash weight: 150 kg
Ε50 offers:
• Robust constructions for large and medium openings
• Contemporary aesthetics with in straight line design
• Easy operation with lift and slide mechanism
• Excellent water tightness characteristics
• Capability of powder painting in any RAL color, special woodgrain patterns and other surface processing methods - anodizing.
Typologies
• Two-sash, successive sliding frames, with or without a screen
• Three-sash and four-sash, successive sliding frames
• Three-sash, successive sliding frames
• One-sash, flush mount glass pane-shutter, with or without a screen
• Two-sash, flush mount glass pane-shutter, with or without a screen
• One-sash, flush mount glass pane, with or without a screen, with an external shutter
• Two-sash, flush mount glass pane, with or without a screen, with an external shutter
Sash Frame (min depth): 50mm
Min height of sash: 81,5mm
Min Height of Rail: 45mm
Glass thickness max: 26mm
Max sash width(mm) X sash height(mm): 2000x2300
Sash width(mm) X Max sash height(mm): 1600x2500
Max. sash weight: 150 kg
