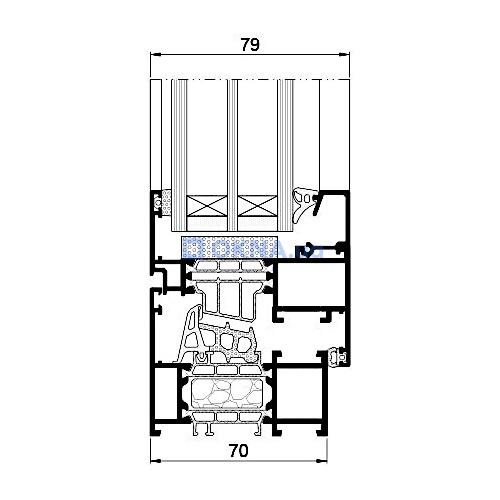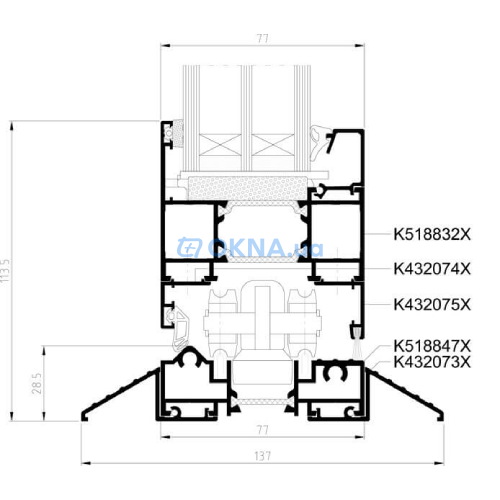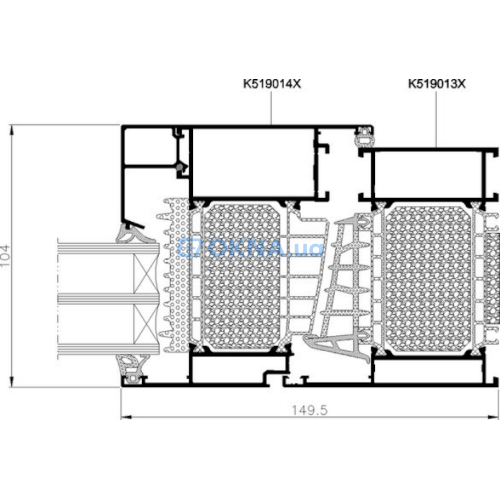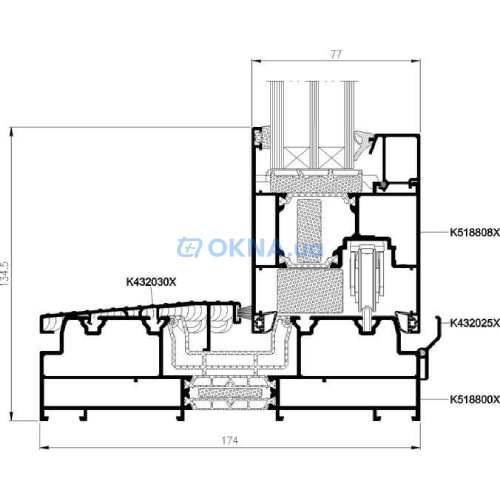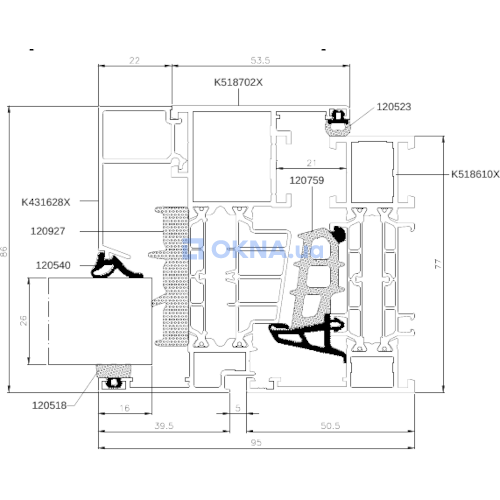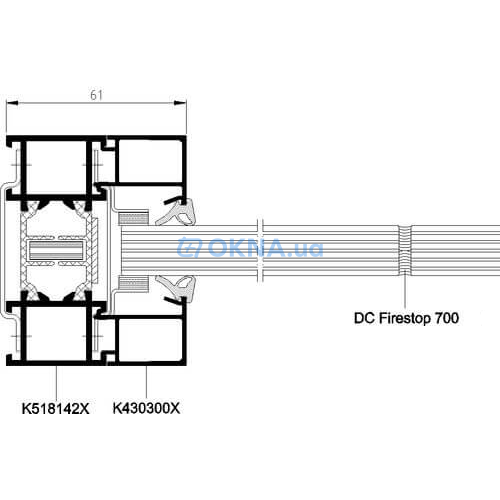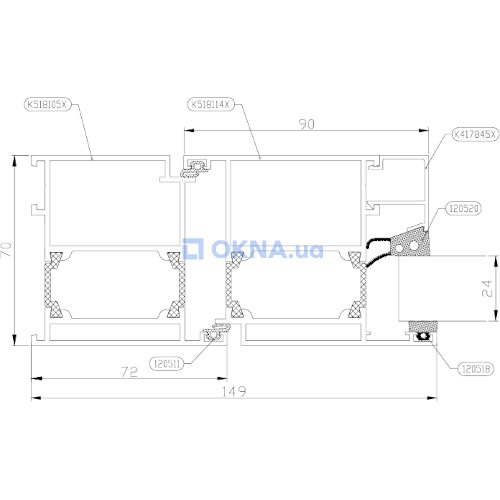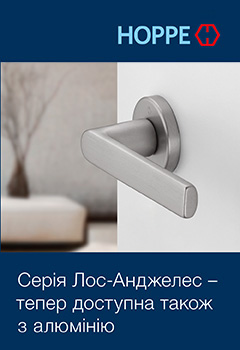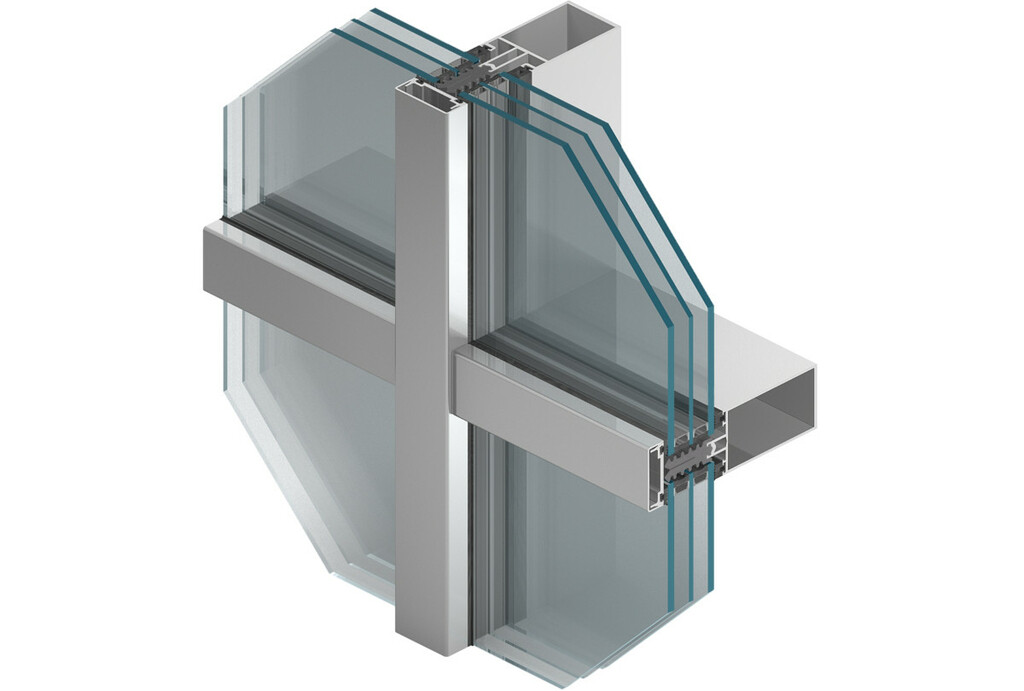
ALUPROF S.A. MB-SR50N HI+
Facade profile system MB-SR50N HI+
Brand ALUPROF S.A.
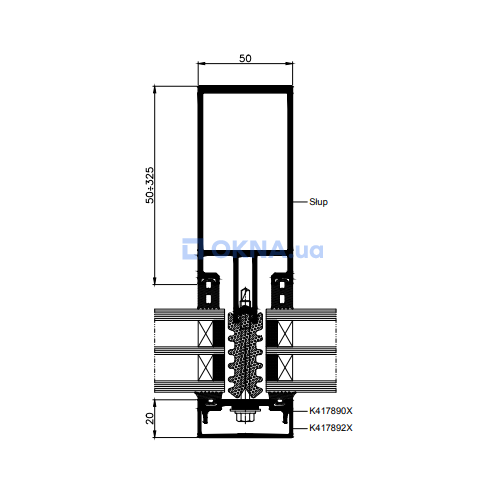
| Frame width | 50 mm | |
| Uf profile | 0.95 W/Km² | |
| Glass unit thickness | 56 mm |
| Frame width | 50 mm |
| U Factor of profile system (armoured if applied) | 0.95 W/Km² |
| Thickness of outer wall | 2 mm |
| Max width of a glass unit | 56 mm |
| Material | aluminium profiles |
| Turn constructions' fittings | yes |
| Tilt and turn constructions' fittings | yes |
| Horizontal sliding constructions' fittings | yes |
| Turn balcony doors fittings | yes |
| Tilt and turn balcony doors fittings | yes |
| Uf top | 0.94 W/Km² |
| Uf side | 0.97 W/Km² |
| Uf bottom | 0.94 W/Km² |
| Uf mullion fixed | 0.97 W/Km² |
| Uf transom fixed | 0.94 W/Km² |
The MB-SR50N HI+ mullion and transom façade system has been designed to construct lightweight curtain walls of a hanging and filling type as well as roofs, skylights and other spatial constructions.
A large choice of curtain wall opening elements: windows and doors of various types, including skylight windows and windows integrated with the curtain wall, as well as tilt and parallel opening MB-SR50N OW windows
Air permeability: AE (1050Pa), EN 12153:2004; EN 12152:2004
Watertightness: RE 1200Pa, EN 12155:2004; EN 12154:2004
Wind load resistance: 2400PA, EN 12179:2004, EN 13116:2004
Impact resistance: I5/E5, EN 14019
Fire resistance: may be produced in EI 30 and EI 60 version
A large choice of curtain wall opening elements: windows and doors of various types, including skylight windows and windows integrated with the curtain wall, as well as tilt and parallel opening MB-SR50N OW windows
Air permeability: AE (1050Pa), EN 12153:2004; EN 12152:2004
Watertightness: RE 1200Pa, EN 12155:2004; EN 12154:2004
Wind load resistance: 2400PA, EN 12179:2004, EN 13116:2004
Impact resistance: I5/E5, EN 14019
Fire resistance: may be produced in EI 30 and EI 60 version
