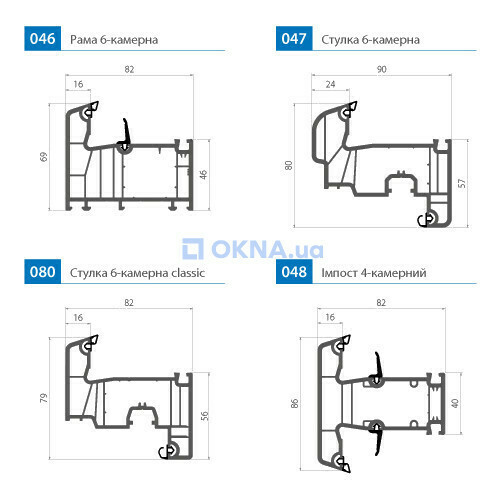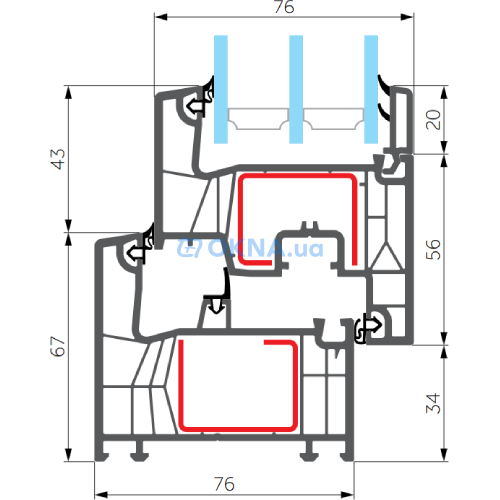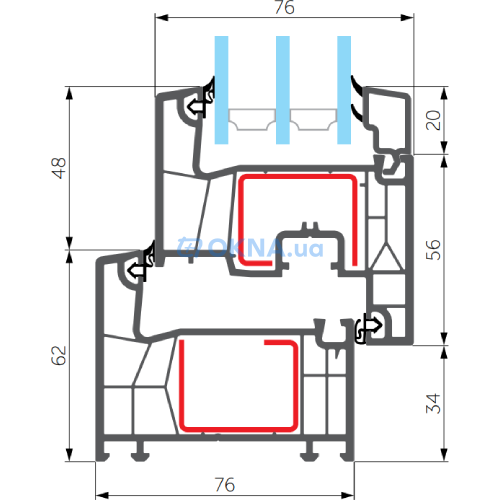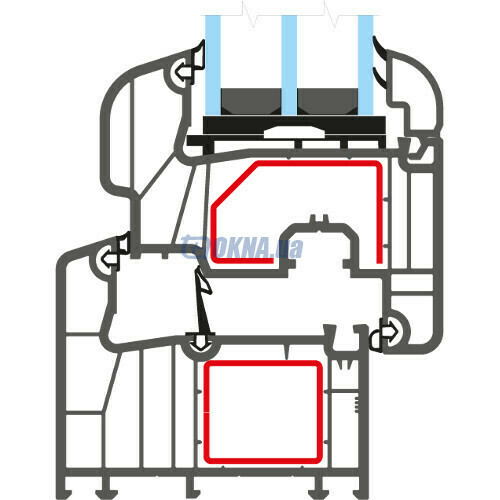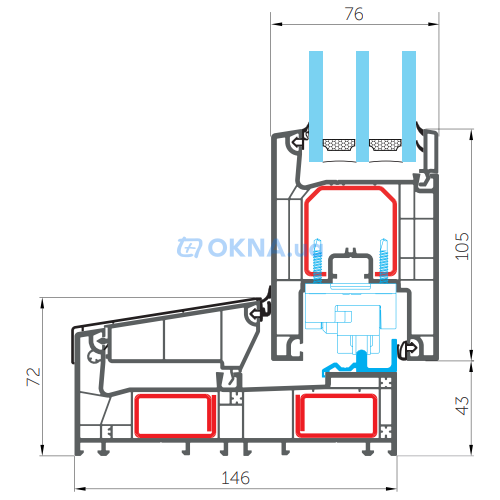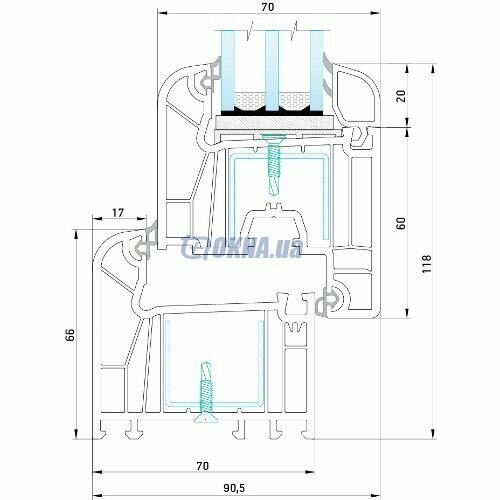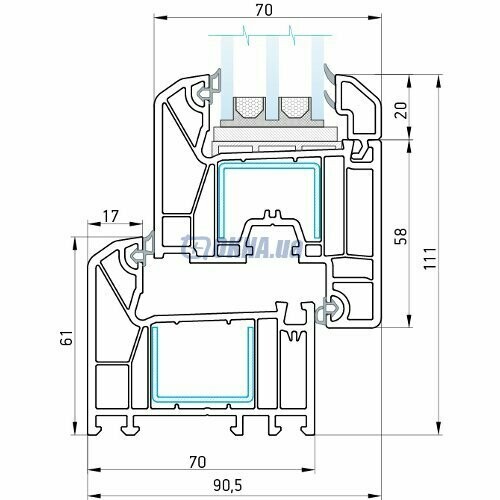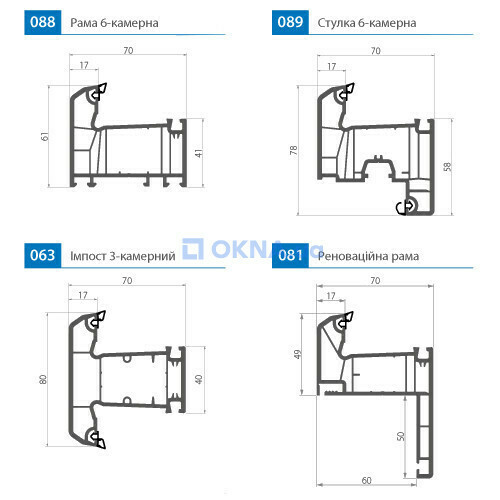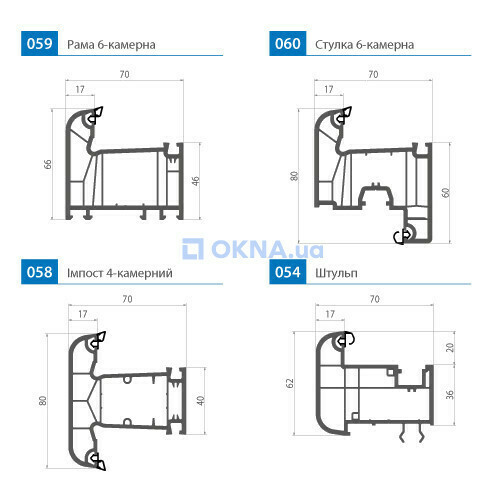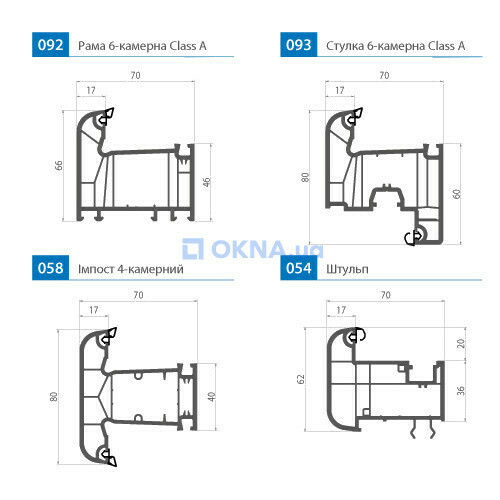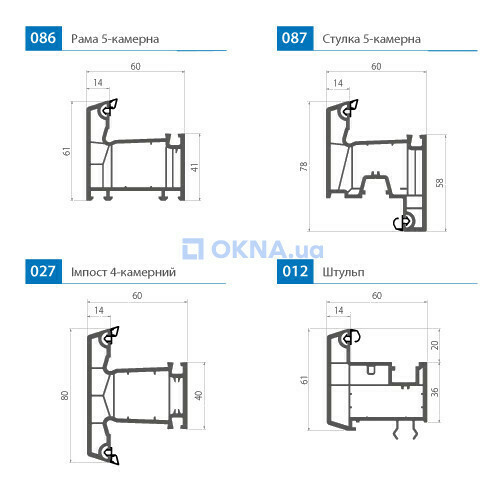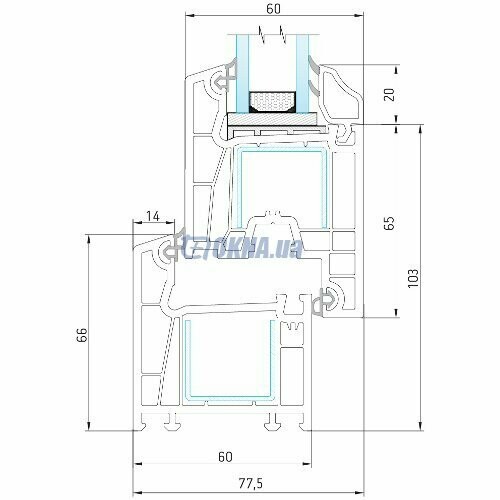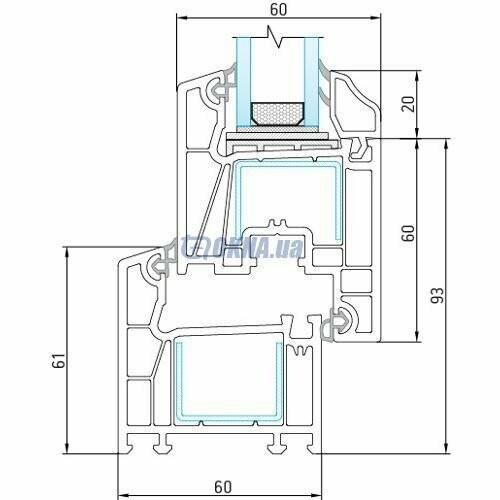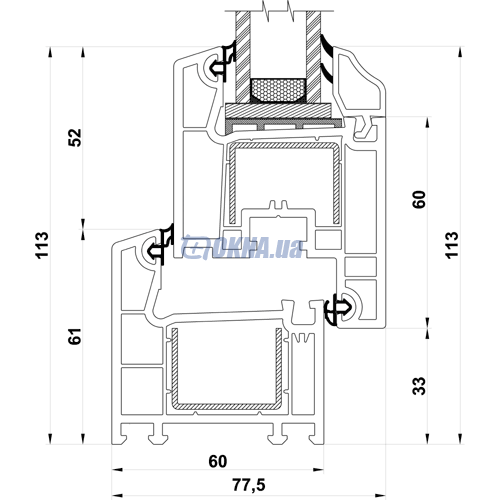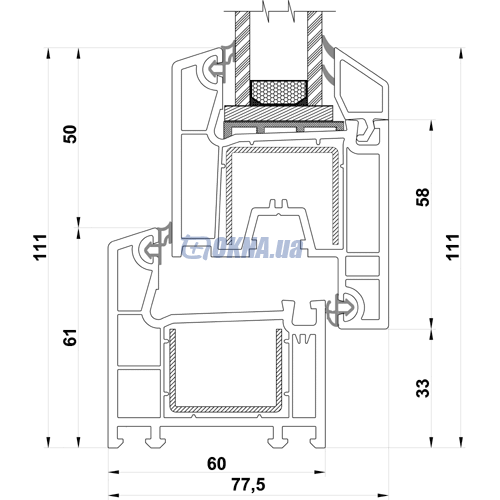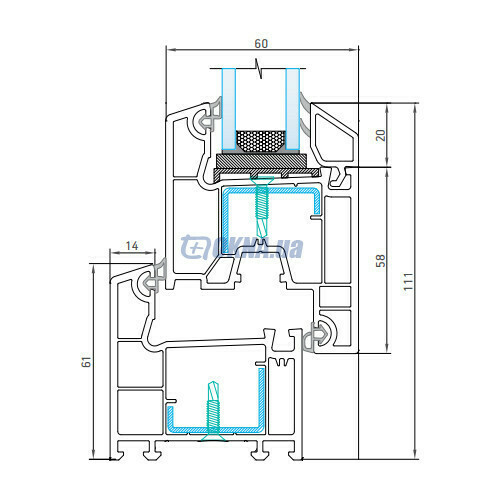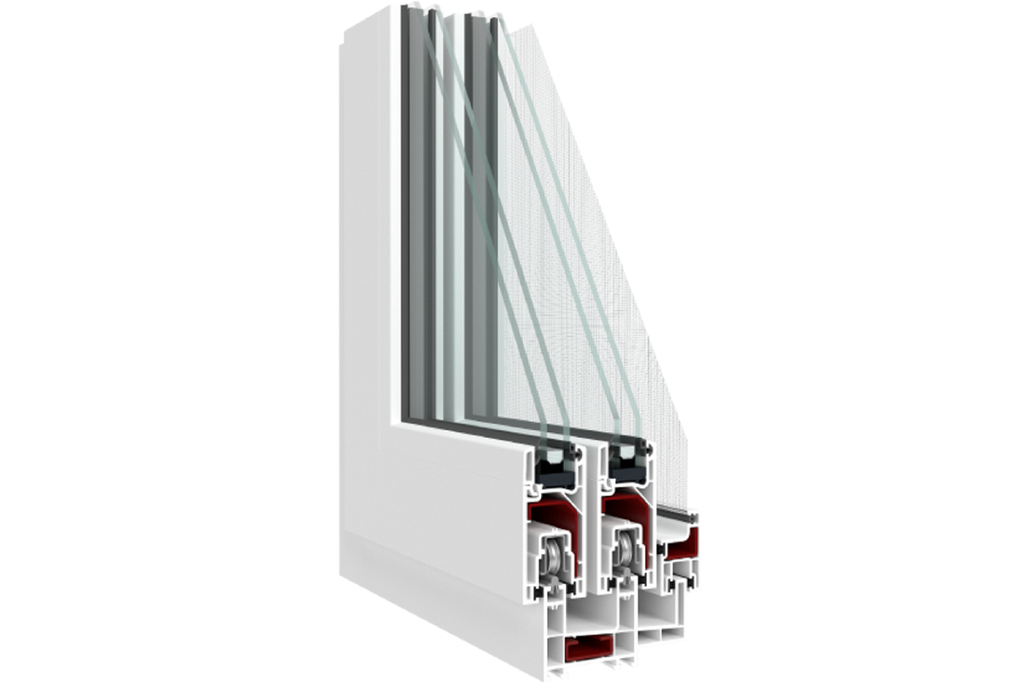
WDS SL 60
Sliding profile system WDS SL 60
Brand WDS
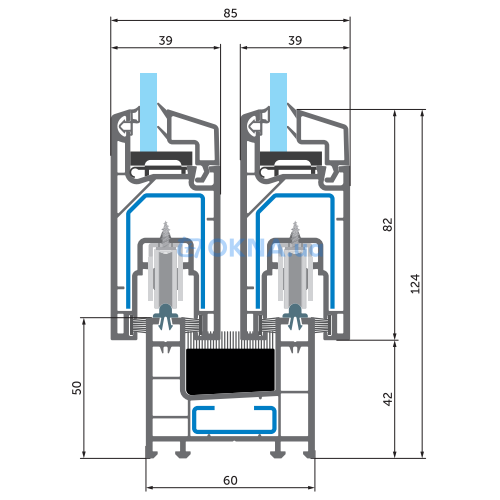
| Outer width of the frame | 60 mm | |
| Glass unit thickness | 18 mm | |
| Maximum frame width | 3500 mm | |
| Maximum frame height | 1600 mm |
| Outer width of the frame | 60 mm |
| Thickness of outer wall | 2.7 mm |
| Number of chambers in the frame | 3 |
| Number of chambers in the sash | 1 |
| Max width of a glass unit | 18 mm |
| Material | vinyl profiles |
| Horizontal sliding constructions' fittings | yes |
| Fixed window light blocking | 50 mm |
| Sash window light blocking | 124 mm |
| Surface: lamination | yes |
| Surface: wood imitation | yes |
| The Ukrainian certificate | yes |
| Maximum width | 3500 mm |
| Maximum height | 1600 mm |
The WDS SL 60 sliding window system is suitable for glazing unheated spaces such as balconies and loggias. A version with a built-in mosquito screen is available.
It allows the creation of structures with various opening configurations — up to four movable sashes. The maximum sash size for WDS SL 60 is 1500×1500 mm, enabling window constructions up to 3500×1600 mm.
**Technical specifications:**
- Frame/threshold installation width – 60 mm, 106 mm
- Sash installation width – 39 mm
- Glass thickness 6 mm or insulating glass unit 18 mm
- Aluminum threshold for 2- and 3-rail options
- Sliding mosquito screen integrated into the system
- Euro groove for hardware
- Mullion options available
- Lamination in the WDS Color palette
Brush seals provide reliable protection against dust and moisture penetration.
The WDS SL 60 sliding window was tested according to key performance indicators in compliance with DSTU EN 14351:
- Air permeability: Class 3
- Water tightness: Class 5A
- Resistance to wind load: Class C1/B2
It allows the creation of structures with various opening configurations — up to four movable sashes. The maximum sash size for WDS SL 60 is 1500×1500 mm, enabling window constructions up to 3500×1600 mm.
**Technical specifications:**
- Frame/threshold installation width – 60 mm, 106 mm
- Sash installation width – 39 mm
- Glass thickness 6 mm or insulating glass unit 18 mm
- Aluminum threshold for 2- and 3-rail options
- Sliding mosquito screen integrated into the system
- Euro groove for hardware
- Mullion options available
- Lamination in the WDS Color palette
Brush seals provide reliable protection against dust and moisture penetration.
The WDS SL 60 sliding window was tested according to key performance indicators in compliance with DSTU EN 14351:
- Air permeability: Class 3
- Water tightness: Class 5A
- Resistance to wind load: Class C1/B2
