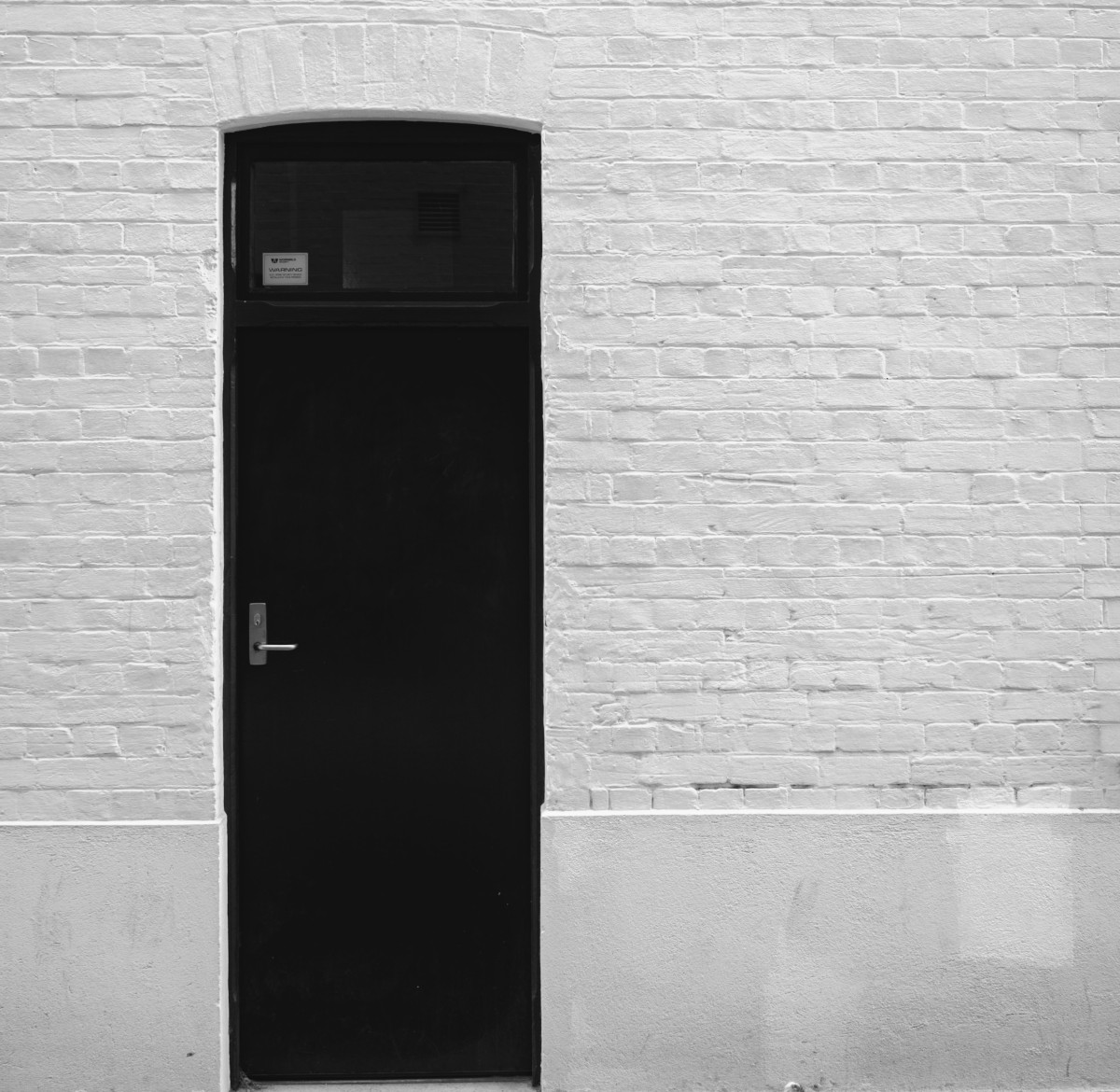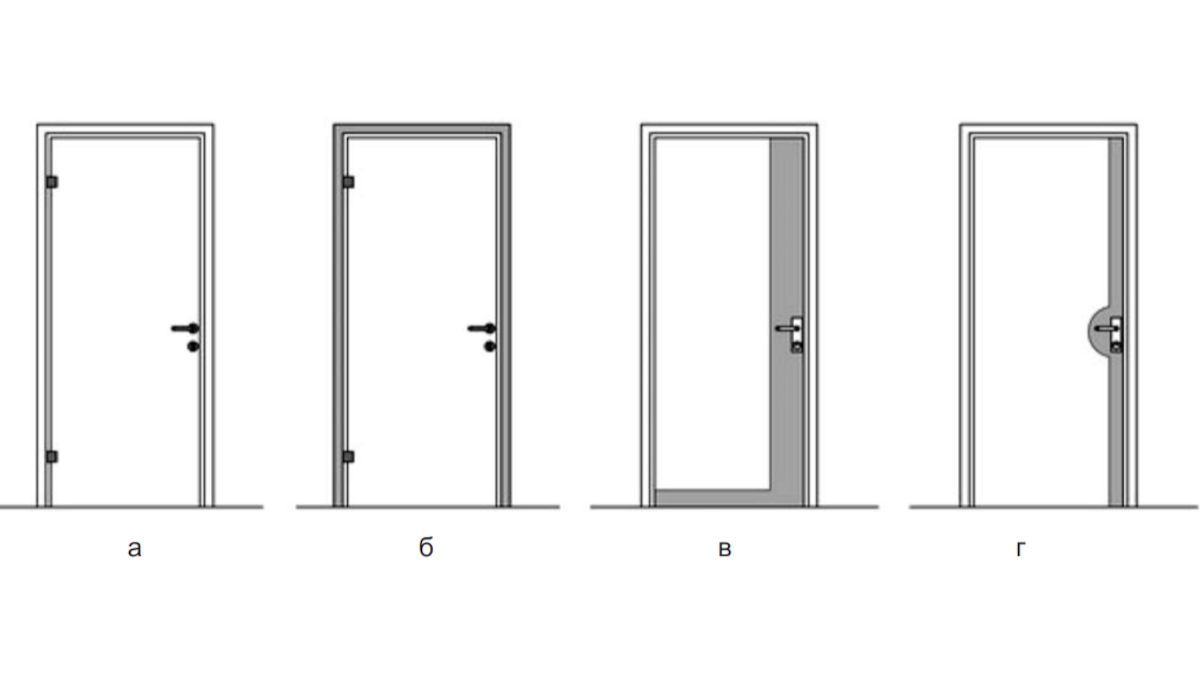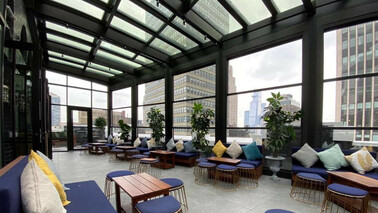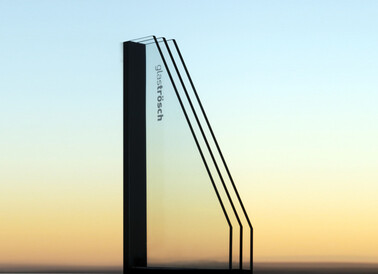Problems of entrance doors for people with disabilities in Ukraine
The OKNA.ua platform has analysed the most common problems with entrance doors in the opinion of people with limited mobility. These are not only people in wheelchairs but also older adults, parents with prams, and people after injuries.
Below are samples which relate only to doors. It took from a study of the accessibility of buildings, parks, squares and streets for people with limited mobility. The study had conducted by Big City Lab in cooperation with the Ministry of Regional Development and the NGO Bezbariernist.
Surveys of people with limit mobility allow to produce more universal entrance doors. Looking at it from a different angle initiates thinking about account the needs and behaviour of residents rather than forcing them to adapt. People should not adapt to doors, but doors should adapt to the rhythm of people's lives.
Entrance doors can have a narrow passage

If they will make the door narrower than the standard width of the doorway, people in wheelchairs cannot enter or exit the building.
6.2.6 The width of doorways, exits from premises and corridors to stairwells should be at least 0.9 m. If the depth of the opening is more than 1.0 m, the width of the opening should take according to the width of the communication passage, but not less than 1.2 m.
Internal doorways should not have thresholds and floor height differences. If thresholds are necessary, their height or height difference should not exceed 20 mm.
Heavy doors are hard to open and hold
The heavy weight of metal doors makes them hard to open. It is easy for people to push than to pull. Some people may find it hard to use a door with a closer, especially if it has to withstand the wind. Therefore, automatic doors are preferable to use.
5.2.6 The force applied to the door handle to open must not exceed 50 N. (This is a force of approximately 5 kg. - Ed. note)
5.2.7 The force torque when turning the handles of the locking devices for inserting the latch must not exceed 2.0 Nm. (A force of approximately 2 kg at a distance of 10 cm from the axis of rotation - Ed note.)
5.2.8 Doors shall be equipped with locks except for emergency exit doors, which are equipped with latches that can be locked and unlocked without a key from both the outside and inside.
5.2.9 The door shall be equipped with a door closer. The closer should bring the door leaf close by (10 ± 2) degrees and lock it.
5.2.10 The opening angle of the door should be at least 100 degrees.
5.2.11 The closing time of the door at an opening angle of 100 degrees should not be longer than 5 seconds.
5.2.12 The speed of the door during closing with the door closer from the opening angle of (10 ± 2) degrees should not exceed 300 mm/s.
Doors without an automatic opening button and a stopping mechanism in the open position create difficulties for wheelchair users.
6.2.7 An exterior door leaf should be equipped with viewing panels filled with transparent and impact-resistant material. The lower part of the viewing panel must be located within 0.3-0.9 m from the floor level. An impact strip shall protect the lower part of the door leaf. The strip should be at least 0.3 m wide from the floor level.
Doors with single-acting hinges with opening and closing catches should be used. Doors with an automatic door closing delay of at least 5 seconds should also be used.
Doors in shopping malls, business centres, train stations and other public places that need to be pushed are often too heavy for children and older adults.
Revolving doors are inconvenient for people in wheelchairs. They are difficult to identify for blind people using a cane. Alternative exits are not always open.
Transparent doors without marks are also invisible to the visually impaired.

6.1.3 Doors swinging on hinges, revolving doors and turnstiles are not allowed on the routes of movement of people with limited mobility. If it is necessary to install the above-mentioned doors, such doors must duplicate doors for use by people with limited mobility. It must be marked with the International Accessibility Symbol icon.
It is advisable to design doors for use by persons with limited mobility with an automatic opening (power by photocells) or with forced opening via a switch. The switch is installed next to the door in an accessible place for people in wheelchairs at a height of 0.75-0.8 m and 0.3 m (to open the door with a foot, crutch or cane, it should be located at a height of 0.3 m). The diameter of the push button is 0.15 m.
Entrance door leaves should be equipped with viewing panels filled with transparent and impact-resistant material. Transparent door leaves at building entrances, as well as transparent fences, should be made of impact-resistant material. The lower part of glass door leaves shall be protected by an impact stripe.
Transparent door leaves should be provided with contrasting markings at least 0.1 m high and 0.2 m wide, located at a level not lower than 1.2 m and not higher than 1.5 m from the surface of the pedestrian walkway.
High threshold interferes with wheelchairs and prams

A high threshold can be an additional obstacle. Fire doors are often manufactured with a high threshold.
6.1.4 Entrance doors should be designed without thresholds. If thresholds are required, the height of each threshold element should not exceed 0.02 m. In this case, bevels/ramps should be no more than 0.3 m in length and with a maximum 8% slope (1:12). All thresholds should be contrasted.
Also, when arranging entrance groups, miscalculations can be made in the areas adjacent to the doors: the absence or arrangement of ramps that are too steep, the installation of incorrect handrails on ramps, the absence of awnings, slippery surfaces near the doors and on stairs, and the absence of tactile strips.
DBN V.2.2-40:2018 "Inclusiveness of buildings and constructions" (ДБН В.2.2-40:2018 «Інклюзивність будівель і споруд») p. 5.3.1, 6.3.2.5 and 5.2.3, 5.1.11, 5.2.1, 8.2.2.
You can learn more about accessibility issues and barrier-free requirements here:
- Report «Дослідження доступності міських просторів» (pdf-файл).
- DBN V.2.2-40:2018 "Inclusiveness of buildings and constructions".



