Aluminium facades onechamber profile systems
Catalogue of window profile systems, facade glazing

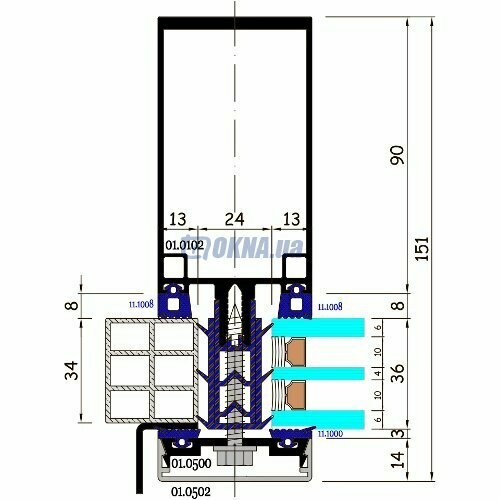
|
ALTEST - CW-50 Profile material - aluminium, Outer width of the frame - 0 mm, number of chambers in the frame / sash - 1/— Facade systems ALTEST CW-50 Mullion-transom facade glazing system - the best option solving complex architectural projects to showcase glazing on the facades of retail space, winter gardens, various configurations of planning and terraces to glass multistory housing complexes. The system conceived … Technical characteristics CW-50 |
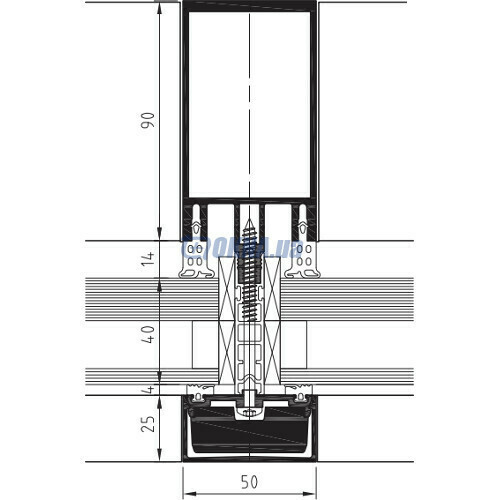
|
WICONA by Hydro - WICTEC 50 DH Profile material - aluminium, Outer width of the frame - 0 mm, number of chambers in the frame / sash - 1/1 Mullion and transom façade. Bulletproof design Class M3 in accordance with DIN EN 1522. The structural profile width 50 mm. Class of resistance FB4. Suspended and sloping facade. Heat protection: Uf-coefficients according to DIN EN ISO 10077 Technical characteristics WICTEC 50 DH |
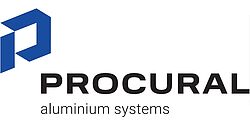
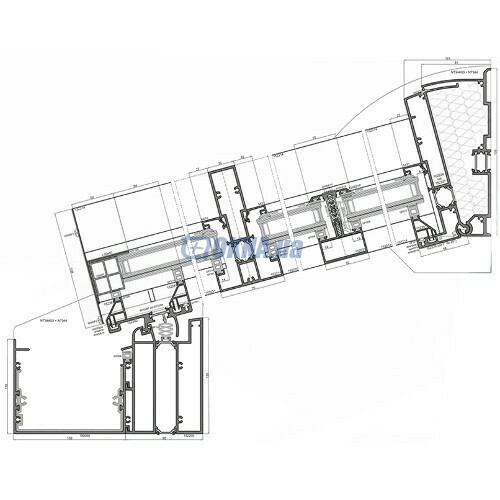
|
PROCURAL (Ponzio Polska) - PROCURAL PF152WG Profile material - aluminium, Outer width of the frame - 0 mm, number of chambers in the frame / sash - 1/— The system for winter gardens or other spacial constructions. The construction of roof slope can be accomplished with facade profiles from PF152 system or on the base of PF152WG rafters. The whole construction can be based on curtain wall posts, posts from windows and doors systems, as well as on … Technical characteristics PROCURAL PF152WG |
|
|
WICONA by Hydro - WICTEC 50 HI Profile material - aluminium, Outer width of the frame - 0 mm, number of chambers in the frame / sash - 1/1 Addition to the series WICTEC 50 to improve insulation. Elastomeric parts of the insulation. Heat protection: Uf-1,2 - 1,5 of prEN 12412-2 and prEN ISO 10077-2: 1998-11. Technical characteristics WICTEC 50 HI |
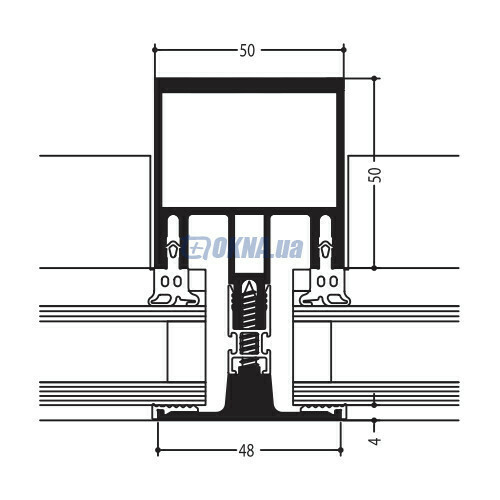
|
WICONA by Hydro - WICTEC 50 Integrated gib Profile material - aluminium, Outer width of the frame - 0 mm, number of chambers in the frame / sash - 1/1 Mullion and transom façade with integrated clamping bars (gives the appearance of structural glazing). Constructive strap width 50 mm or 43 mm. Heat protection: Uf-coefficients according to DIN EN ISO 1007 Technical characteristics WICTEC 50 Integrated gib |
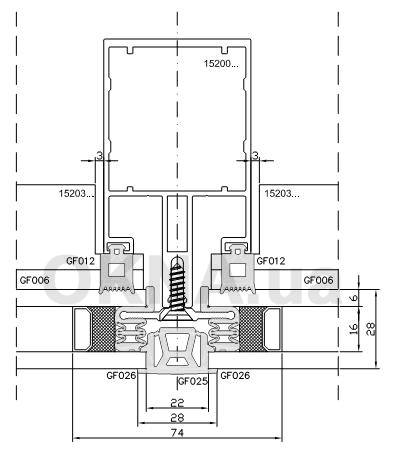
|
Ponzio - Ponzio NT 152 ESG Production of profile system finished in 2014g Profile material - aluminium, Outer width of the frame - 0 mm, number of chambers in the frame / sash - 1/— Профильная система была обновлена и с 2015 года выпускается, как PF152 SG. Состав профиля: AL MG Si 0,5 F22 по нормам DIN 1725 T1, DIN 17615 T1 Фасадная, безрамная стена с системой конструктивной склейки. Система разработана для изготовления лёгких фасадных стен и других … Technical characteristics Ponzio NT 152 ESG |
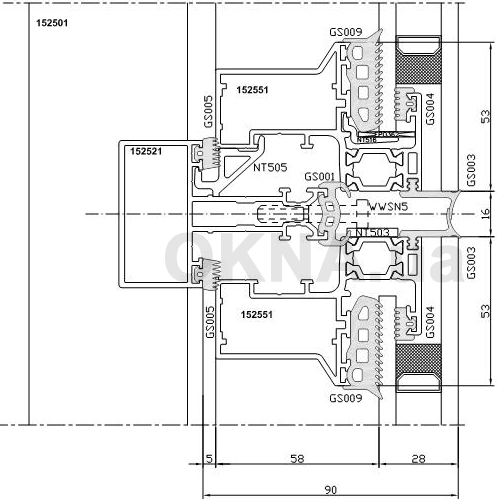
|
Ponzio - Ponzio NT 152 SG Production of profile system finished in 2014g Profile material - aluminium, Outer width of the frame - 0 mm, number of chambers in the frame / sash - 1/— Профильная система была обновлена и с 2015 года выпускается, как PF152 ESG. Состав профиля: AL MG Si 0,5 F22 по нормам DIN 1725 T1, DIN 17615 T1 Стоечно-ригельная система, относится к материальной группе RMG 1.0. Система разработана для изготовления структурных и полуструктурных … Technical characteristics Ponzio NT 152 SG |
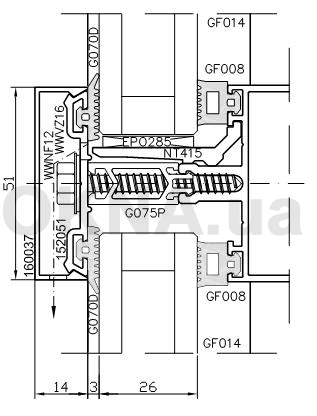
|
Ponzio - Ponzio NT 152 Production of profile system finished in 2014g Profile material - aluminium, Outer width of the frame - 0 mm, number of chambers in the frame / sash - 1/— Профильная система была обновлена и с 2015 года выпускается, как PF152. Состав профиля: AL MG Si 0,5 F22 по нормам DIN 1725 T1, DIN 17615 T1 Стоечно-ригельная система, относится к материальной группе RMG 1.0. Система разработана для изготовления фасадов, крыш из стекла и фонарей. … Technical characteristics Ponzio NT 152 |


