Facades onechamber profile systems
Catalogue of window profile systems, facade glazing

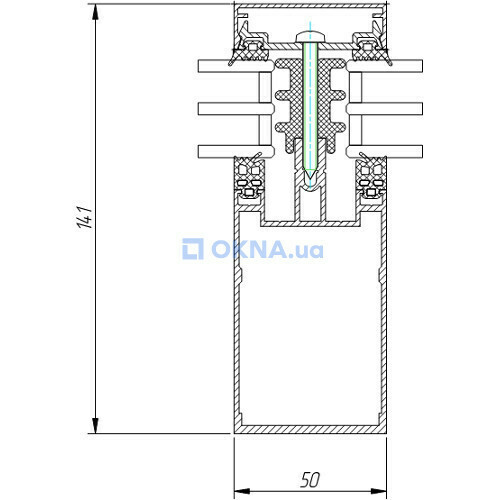
|
ZENIT CO - Fasad Profile material - aluminium, Outer width of the frame - 141 mm, number of chambers in the frame / sash - 1/— The company TOV "ZENIT KO" has developed a rack-crossbar aluminum facade system with high structural flexibility. It is applicable for creating facades of various types and sizes, including: - stained-glass windows; - inclined translucent structures. The rack-crossbar facade system includes … Technical characteristics Fasad |
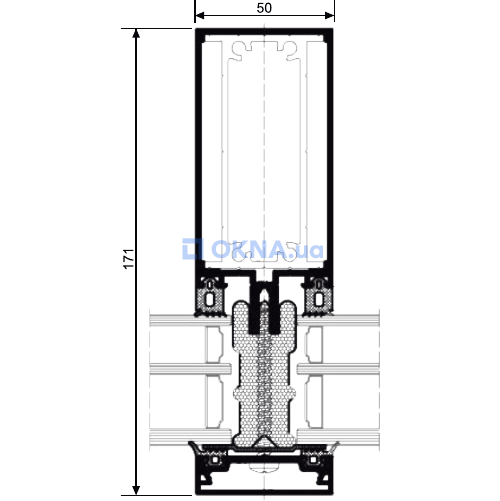
|
Framex, TM - Framex 50 Profile material - aluminium, Outer width of the frame - 171 mm, number of chambers in the frame / sash - 1/1 Framex F50 – классическая фасадная система стоек и ригелей. Позволяет создавать прямолинейные и криволинейные формы фасадов: - остекление пространственных конструкций; - остекление навесных стеновых ограждающих конструкций зданий (фасадов); - изготовление наклонных конструкций; - изготовление … Technical characteristics Framex 50 |
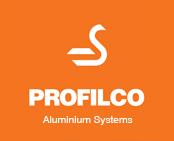
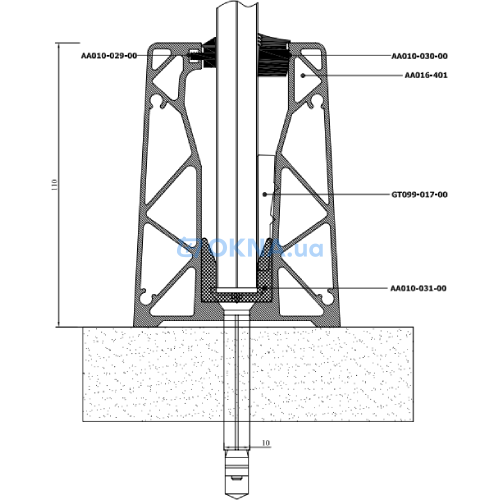
|
PROFILCO - PR16 Profile material - aluminium, Outer width of the frame - 80 mm, number of chambers in the frame / sash - 1/— PROFILCO PR16 is an aluminum profile system for glass railings. It is suitable for balconies, terraces, and indoor use in residential, commercial, or public buildings. It can be used with or without a handrail, with either a hidden bottom profile or a profile with a height of 110 mm. It is … Technical characteristics PR16 |
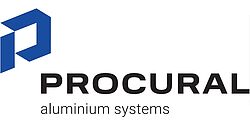
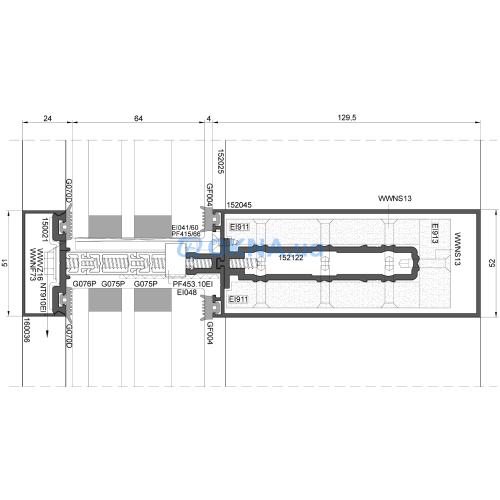
|
PROCURAL (Ponzio Polska) - PROCURAL PF152EI (EI30, EI60) Profile material - aluminium, Outer width of the frame - 0 mm, number of chambers in the frame / sash - 1/— The PF152 stick-and-rail partition system offers reliable fire protection, providing facade structures with fire resistance classes EI30 and EI60. Key features of the system include: - Use of insulation and fire-resistant inserts, external reinforcing profiles, and special connections to create … Technical characteristics PROCURAL PF152EI (EI30, EI60) |

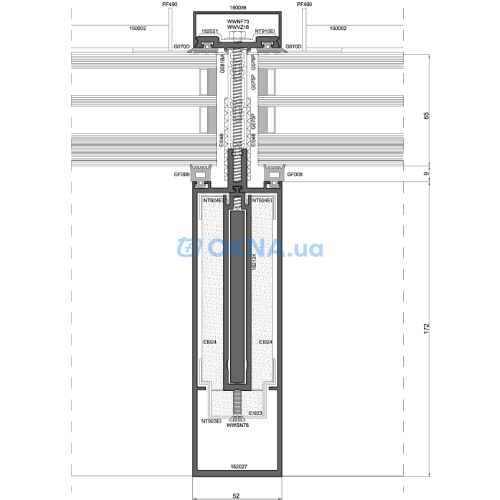
|
PROCURAL (Ponzio Polska) - PROCURAL PF152EI (REI30/EI45) Profile material - aluminium, Outer width of the frame - 0 mm, number of chambers in the frame / sash - 1/— The PF152 system in a fire-resistant version is suitable for the production of glazed roof coverings with a fire resistance rating of REI30 / RE45 in accordance with the PN-EN 13501-2:2016 standard. **Features:** - Installation on roofs with a slope from 0° to 80°. - Withstands variable … Technical characteristics PROCURAL PF152EI (REI30/EI45) |

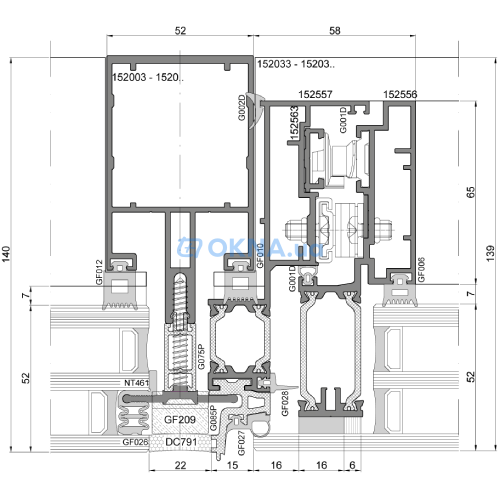
|
PROCURAL (Ponzio Polska) - PROCURAL PF152ESG Profile material - aluminium, Outer width of the frame - 140 mm, number of chambers in the frame / sash - 1/— The system is designed for creating lightweight curtain walls and other spatial structures. Its features include: - A uniform smooth glass surface with vertical and horizontal lines 22 mm wide, with a silicone joint, or 28 mm with a seal in the inter-glass space. - A supporting structure … Technical characteristics PROCURAL PF152ESG |

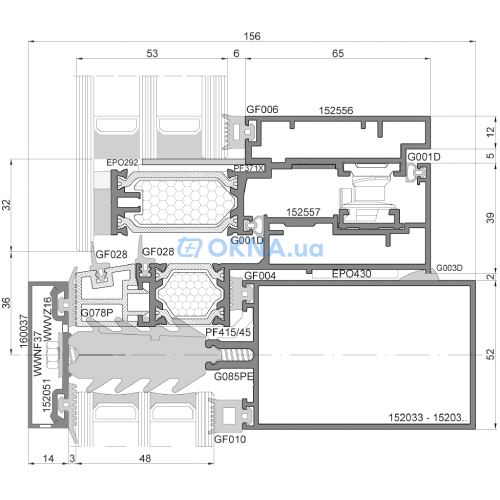
|
PROCURAL (Ponzio Polska) - PROCURAL PF152HI Profile material - aluminium, Outer width of the frame - 156 mm, number of chambers in the frame / sash - 1/1 The system of mullion-transom constructions for the erection of curtain walls provides enhanced thermal insulation and other important characteristics: - High thermal and sound insulation, waterproofing, and resistance to wind load. - The PROCURAL PF152HI PASSIVE model — with a Passivhaus … Technical characteristics PROCURAL PF152HI |

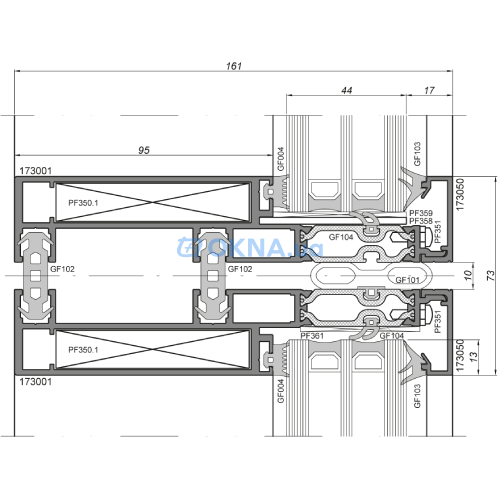
|
PROCURAL (Ponzio Polska) - PROCURAL PF173N Profile material - aluminium, Outer width of the frame - 161 mm, number of chambers in the frame / sash - 1/1 PROCURAL PF173N - Segmental Facade System. The system is designed for the production of curtain walls composed of prefabricated segments attached to the building’s supporting structure. Features: - Prefabrication of elements in a production facility ensures high precision. - Facade … Technical characteristics PROCURAL PF173N |

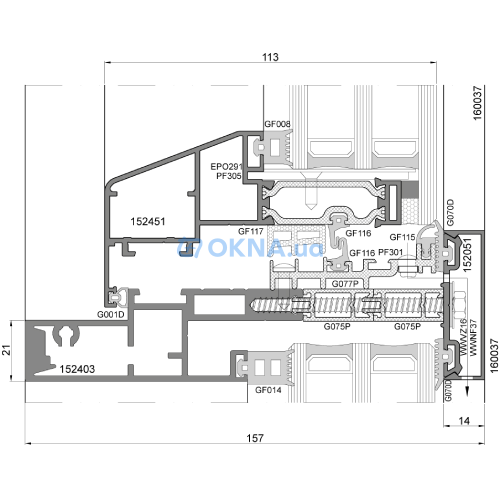
|
PROCURAL (Ponzio Polska) - PROCURAL PF152IW Profile material - aluminium, Outer width of the frame - 157 mm, number of chambers in the frame / sash - 1/1 PROCURAL PF152IW - Facade with Integrated Window The system is designed for constructing and manufacturing lightweight curtain walls with an inward-opening window structure. Features: - PF152 or PF152ESG facade variant with the possibility of creating invisible inward-opening windows … Technical characteristics PROCURAL PF152IW |
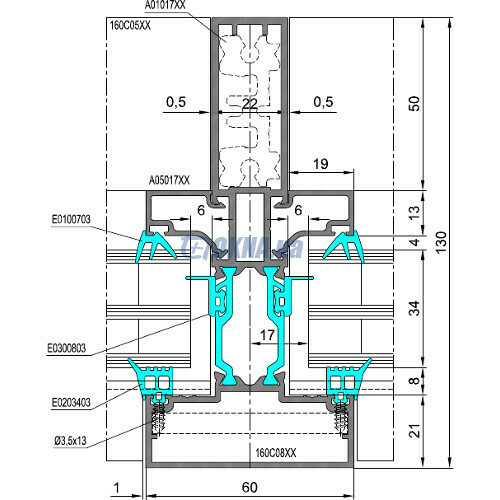
|
Talisman - TVM 60F Profile material - aluminium, Outer width of the frame - 130 mm, number of chambers in the frame / sash - 1/1 TVM 60F system is intended for a glazing of external facades of buildings inside. Visible width of profiles outside makes 60 mm, and step transition of the sizes from 60 mm to 22 mm symmetrically concerning axes of racks and transoms is visible from within. The basis of system is made by the … Technical characteristics TVM 60F |
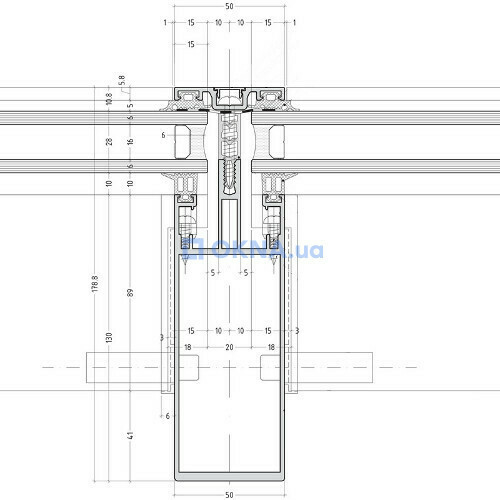
|
ETEM - E85 Profile material - aluminium, Outer width of the frame - 179 mm, number of chambers in the frame / sash - 1/1 Mullion transom curtain wall system with 50 mm profiles front view. Suitable for all types of buildings (low, mid and high-rise). With its wide variety of profiles this versatile curtain wall system can be adapted to meet the requirements of any project. - Cover cap, silicone gap and combined … |
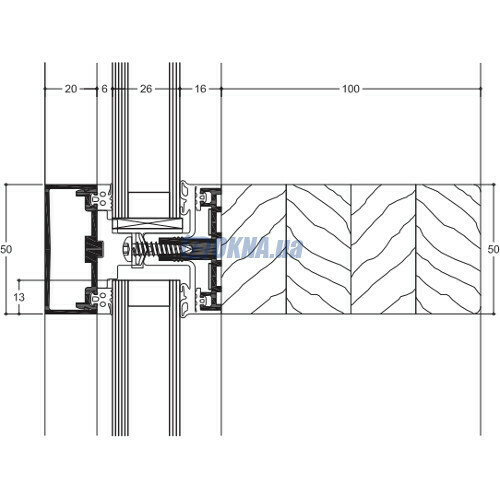
|
WICONA by Hydro - WICTEC 50 A Profile material - aluminium, Outer width of the frame - 0 mm, number of chambers in the frame / sash - 1/1 Mullion and transom façade is based on a series WICTEC 50. On the supporting structure made of steel or wood. The same rack and transom profiles. Drainage through the horizontal-vertical circumferential profile of EPDM. Heat protection: Uf-koeffitsienty according to DIN EN ISO 10077 Technical characteristics WICTEC 50 A |
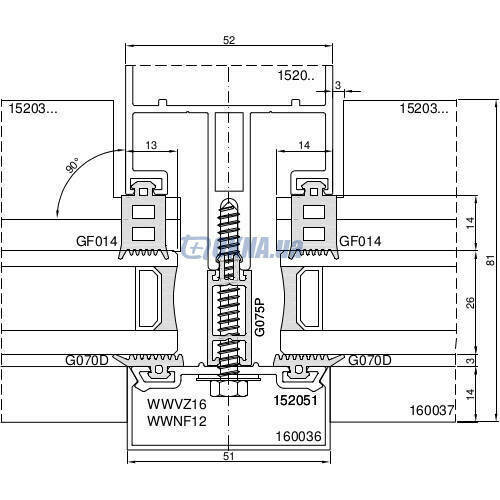
|
Ponzio - Ponzio PF 152 Profile material - aluminium, Outer width of the frame - 0 mm, number of chambers in the frame / sash - 1/1 System description The transom post construction system assigned for accomplishment of curtain walls, rooves and skylights with the higher thermal insulation. The width of posts and transoms equals 52 mm, for beads 51 mm. The technical solutions allows to construct straight and curve walls, … Technical characteristics Ponzio PF 152 |
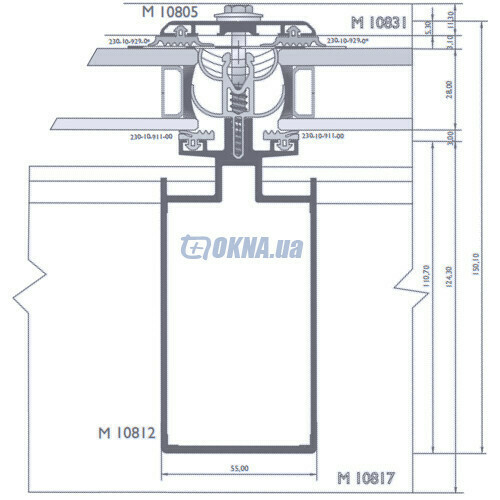
|
Alumil - M 10800 Skylight Aluterm Profile material - aluminium, Outer width of the frame - 0 mm, number of chambers in the frame / sash - 1/1 Thermal systems for stvorennya atrіumіv that Svitlo dahіv Prozorov. Got vidimі System Components zovnі, width 55 mm. Osnovnі characteristics: • System for vikoristovuєtsya stvorennya such konstruktsіy, yak pіramіdi, domes, svіtloprozorі poholі Dahi that іn. • For Prop teploperedachі … Technical characteristics M 10800 Skylight Aluterm |
|
|
WICONA by Hydro - WICTEC 50 Profile material - aluminium, Outer width of the frame - 0 mm, number of chambers in the frame / sash - 1/1 Mullion and transom façade with a width of 50 mm profile. Curtain walls, roofs, sloped design, three-dimensional polygon construction, winter gardens. Heat protection: Uf-koeffitsienty according to DIN EN ISO 10077 Technical characteristics WICTEC 50 |


