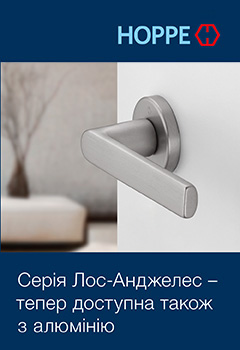Facades profile systems
Catalogue of window profile systems, facade glazing

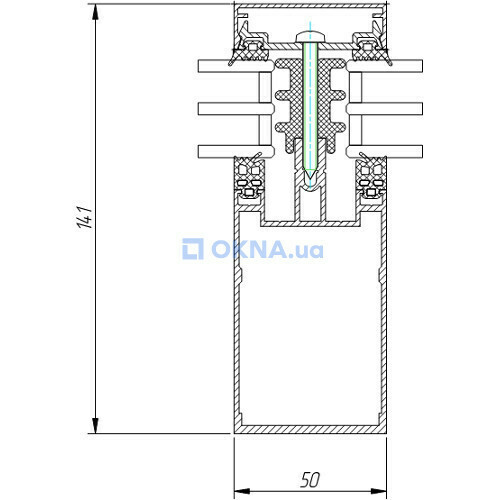
|
ZENIT CO - Fasad Profile material - aluminium, Outer width of the frame - 141 mm, number of chambers in the frame / sash - 1/— The company TOV "ZENIT KO" has developed a rack-crossbar aluminum facade system with high structural flexibility. It is applicable for creating facades of various types and sizes, including: - stained-glass windows; - inclined translucent structures. The rack-crossbar facade system includes … Technical characteristics Fasad |
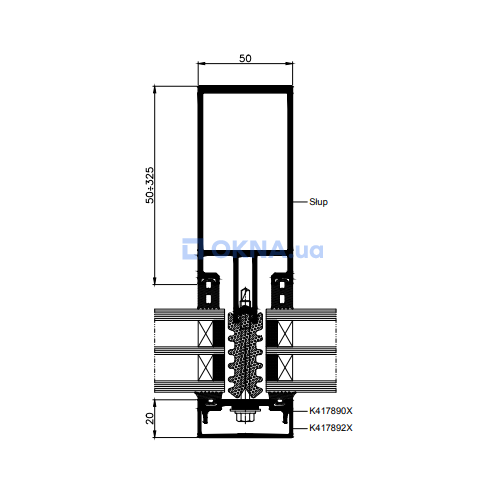
|
ALUPROF S.A. - MB-SR50N HI+ Profile material - aluminium, Outer width of the frame - 0 mm The MB-SR50N HI+ mullion and transom façade system has been designed to construct lightweight curtain walls of a hanging and filling type as well as roofs, skylights and other spatial constructions. A large choice of curtain wall opening elements: windows and doors of various types, including … Technical characteristics MB-SR50N HI+ |
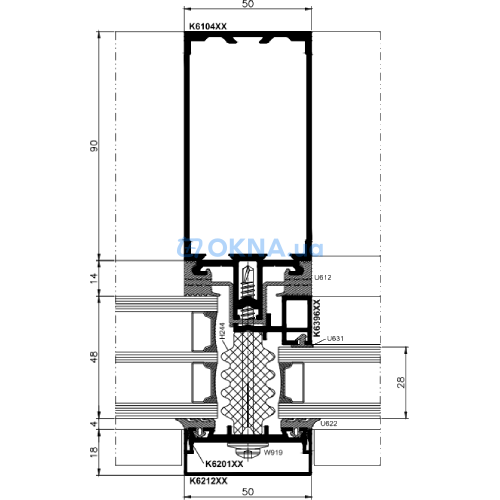
|
Aluron Sp. z o.o. - AF 50 Profile material - aluminium, Outer width of the frame - 0 mm AF 50 Single-profile facade in mullion-mullion technology The AF 50 facade system, based on mullion-mullion technology, allows for a broad spectrum of structure shaping and is used in modern buildings. This system utilises designs of highly insulating proper ties, tightness and material … Technical characteristics AF 50 |
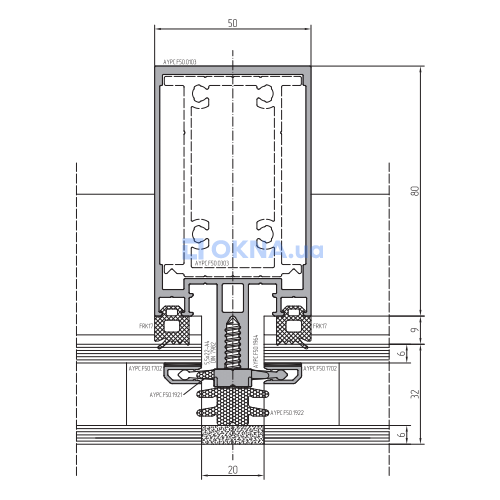
|
ALUTECH - ALT F50 SG Profile material - aluminium, Outer width of the frame - 0 mm ALT F50 SG представляет собой полностью стеклянный фасад любой конфигурации без алюминиевых профилей снаружи. В структурный фасад встраиваются все оконно-дверные системы ALT, фасадные интегрированные окна и лючки дымоудаления. ● Герметичность: защита от продуваний, сквозняков, протечек и, … Technical characteristics ALT F50 SG |
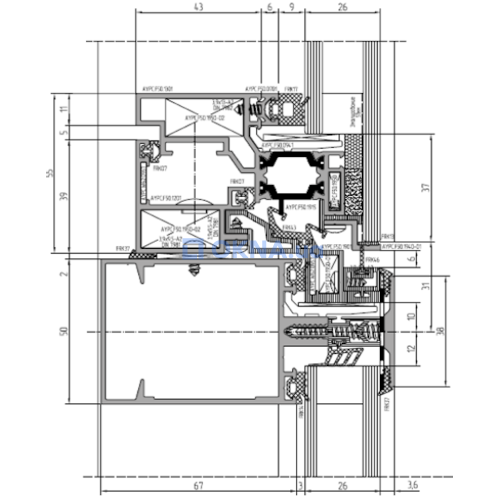
|
ALUTECH - ALT F50 SSG Profile material - aluminium, Outer width of the frame - 0 mm ALT F50 SG structural glazing The offered system of structural glazing is designed for manufacture of translucent facades without visible fastening of glass units. The filling is fixed from the filling end, the space between glass units is fitted with thermal insulation materials, from the … Technical characteristics ALT F50 SSG |
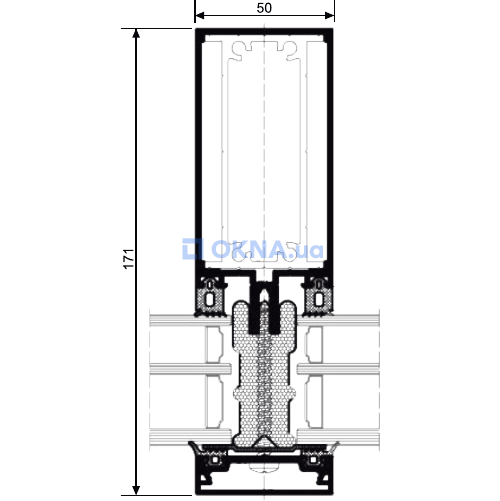
|
Framex, TM - Framex 50 Profile material - aluminium, Outer width of the frame - 171 mm, number of chambers in the frame / sash - 1/1 Framex F50 – классическая фасадная система стоек и ригелей. Позволяет создавать прямолинейные и криволинейные формы фасадов: - остекление пространственных конструкций; - остекление навесных стеновых ограждающих конструкций зданий (фасадов); - изготовление наклонных конструкций; - изготовление … Technical characteristics Framex 50 |
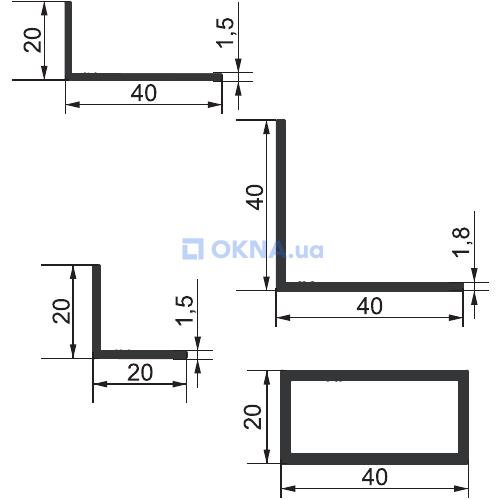
|
Framex, TM - Framex FN 55 Profile material - aluminium, Outer width of the frame - 0 mm Framex FN55 ventilated facade is used to make internal and external cladding in new and/or modernized buildings. Among the panels available: - aluminium composite - exterior porcelain - fiber-cement - sheet metal - HPL Wall thickness of guides: 2 mm Bracket wall thickness: 3-4 mm … Technical characteristics Framex FN 55 |
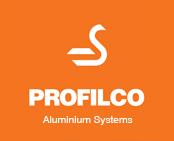
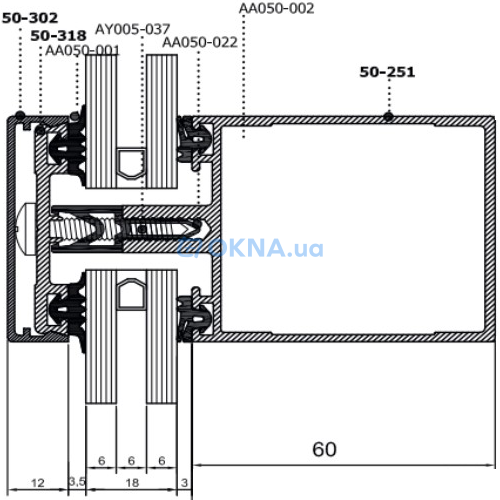
|
PROFILCO - PR 50 PLUS Profile material - aluminium, Outer width of the frame - 0 mm The PR 50 PLUS facade system was developed based on the experience of using the PR50 system for more than 15 years. The cost of the profiles has been reduced due to a decrease in specific weight without loss of strength and static characteristics. The moment of inertia of the Ix struts ranges from … Technical characteristics PR 50 PLUS |

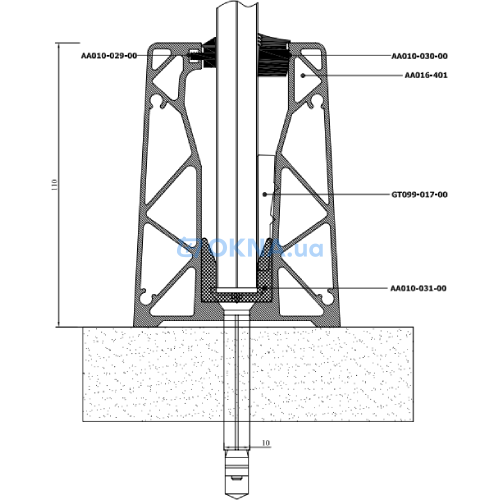
|
PROFILCO - PR16 Profile material - aluminium, Outer width of the frame - 80 mm, number of chambers in the frame / sash - 1/— PROFILCO PR16 is an aluminum profile system for glass railings. It is suitable for balconies, terraces, and indoor use in residential, commercial, or public buildings. It can be used with or without a handrail, with either a hidden bottom profile or a profile with a height of 110 mm. It is … Technical characteristics PR16 |
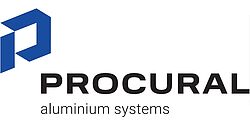
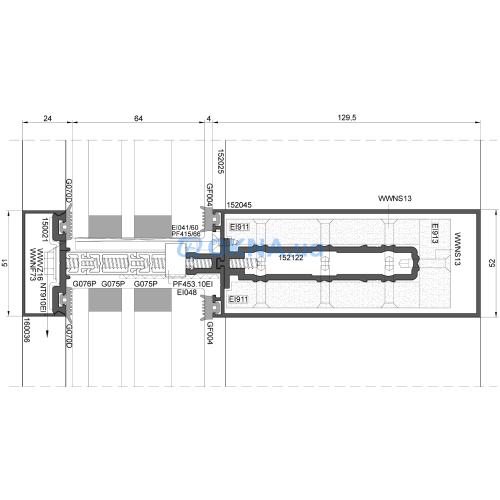
|
PROCURAL (Ponzio Polska) - PROCURAL PF152EI (EI30, EI60) Profile material - aluminium, Outer width of the frame - 0 mm, number of chambers in the frame / sash - 1/— The PF152 stick-and-rail partition system offers reliable fire protection, providing facade structures with fire resistance classes EI30 and EI60. Key features of the system include: - Use of insulation and fire-resistant inserts, external reinforcing profiles, and special connections to create … Technical characteristics PROCURAL PF152EI (EI30, EI60) |

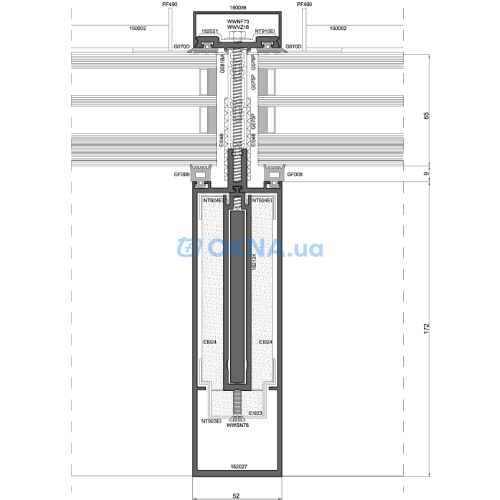
|
PROCURAL (Ponzio Polska) - PROCURAL PF152EI (REI30/EI45) Profile material - aluminium, Outer width of the frame - 0 mm, number of chambers in the frame / sash - 1/— The PF152 system in a fire-resistant version is suitable for the production of glazed roof coverings with a fire resistance rating of REI30 / RE45 in accordance with the PN-EN 13501-2:2016 standard. **Features:** - Installation on roofs with a slope from 0° to 80°. - Withstands variable … Technical characteristics PROCURAL PF152EI (REI30/EI45) |

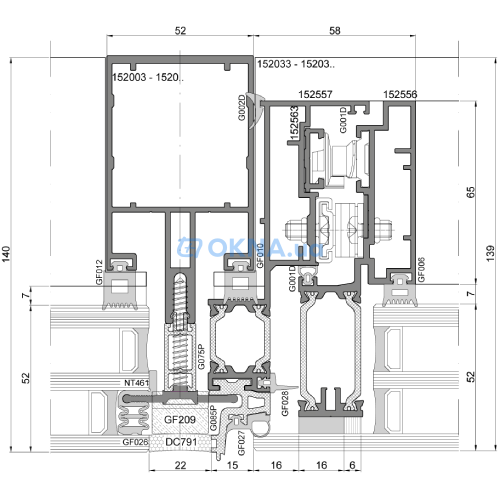
|
PROCURAL (Ponzio Polska) - PROCURAL PF152ESG Profile material - aluminium, Outer width of the frame - 140 mm, number of chambers in the frame / sash - 1/— The system is designed for creating lightweight curtain walls and other spatial structures. Its features include: - A uniform smooth glass surface with vertical and horizontal lines 22 mm wide, with a silicone joint, or 28 mm with a seal in the inter-glass space. - A supporting structure … Technical characteristics PROCURAL PF152ESG |

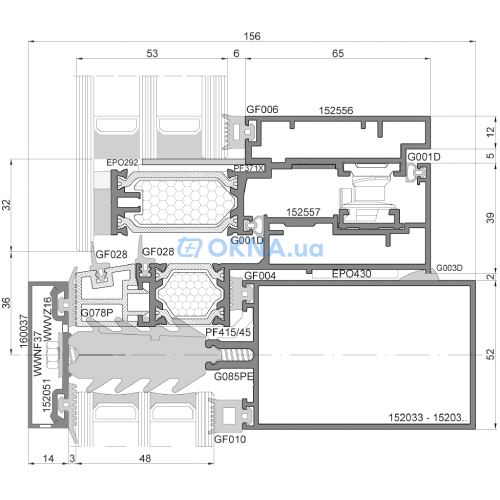
|
PROCURAL (Ponzio Polska) - PROCURAL PF152HI Profile material - aluminium, Outer width of the frame - 156 mm, number of chambers in the frame / sash - 1/1 The system of mullion-transom constructions for the erection of curtain walls provides enhanced thermal insulation and other important characteristics: - High thermal and sound insulation, waterproofing, and resistance to wind load. - The PROCURAL PF152HI PASSIVE model — with a Passivhaus … Technical characteristics PROCURAL PF152HI |

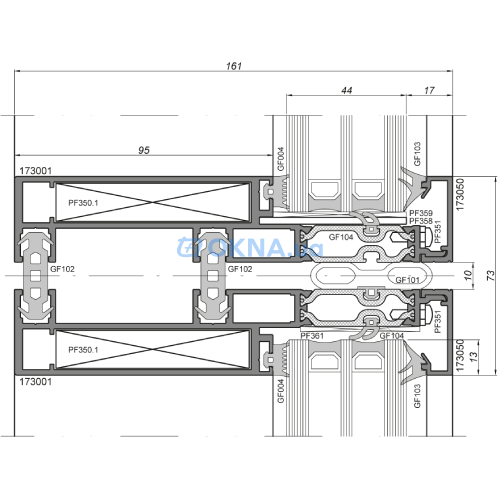
|
PROCURAL (Ponzio Polska) - PROCURAL PF173N Profile material - aluminium, Outer width of the frame - 161 mm, number of chambers in the frame / sash - 1/1 PROCURAL PF173N - Segmental Facade System. The system is designed for the production of curtain walls composed of prefabricated segments attached to the building’s supporting structure. Features: - Prefabrication of elements in a production facility ensures high precision. - Facade … Technical characteristics PROCURAL PF173N |

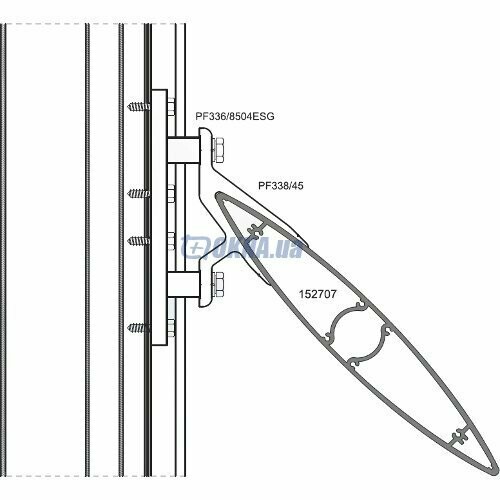
|
PROCURAL (Ponzio Polska) - PROCURAL Sun Protect Profile material - aluminium, Outer width of the frame - 0 mm The PROCURAL Sun Protect system provides effective protection for buildings from excessive sunlight, reducing indoor temperatures and enhancing comfort within the premises. Key Features: - Reduction of solar radiation – The system efficiently minimizes the amount of sunlight entering the … Technical characteristics PROCURAL Sun Protect |
