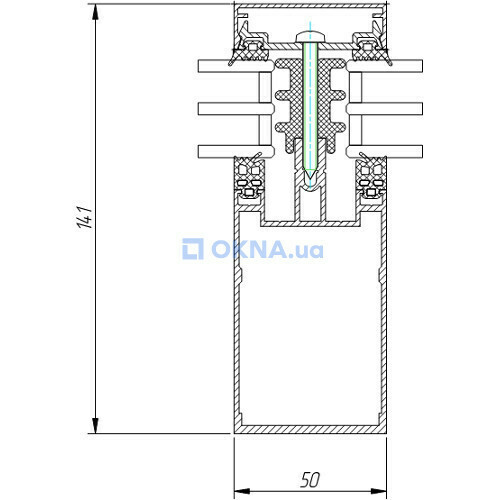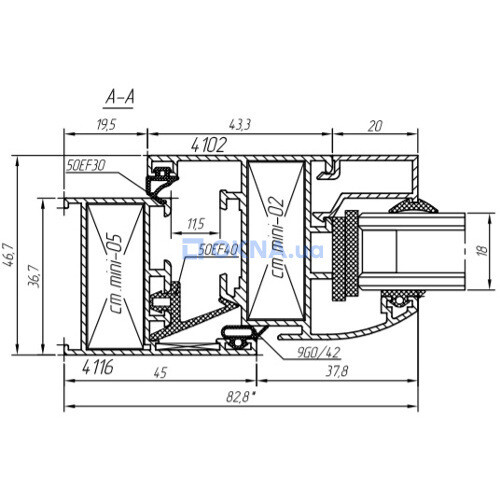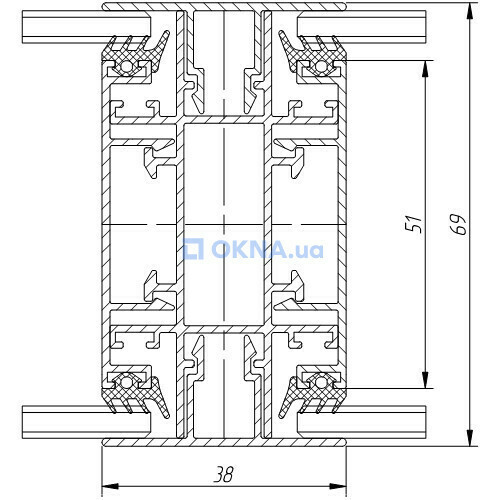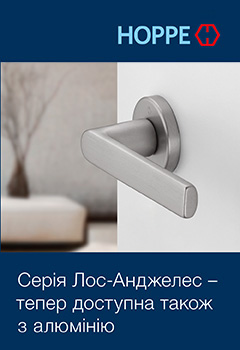ZENIT CO Fasad
Facade profile system Fasad
Brand ZENIT CO

| Frame width | 50 mm | |
| Uf profile | 0.6 W/Km² | |
| Glass unit thickness | 40 mm |
| Frame width | 50 mm |
| Outer width of the frame | 141 mm |
| U Factor of profile system (armoured if applied) | 0.6 W/Km² |
| Thickness of outer wall | 1.7 mm |
| Number of chambers in the frame | 1 |
| Max width of a glass unit | 40 mm |
| Material | aluminium profiles |
| Fixed window light blocking | 50 mm |
| Transom window light blocking | 50 mm |
| Impermeability for rain and air, укр | D |
| Year of development | 2016 year |
The company TOV "ZENIT KO" has developed a rack-crossbar aluminum facade system with high structural flexibility. It is applicable for creating facades of various types and sizes, including:
- stained-glass windows;
- inclined translucent structures.
The rack-crossbar facade system includes all the necessary components:
- vertical racks;
- horizontal crossbars;
- supports and brackets, connecting elements;
- additional profiles;
- auxiliary elements - clamps, covers and so on.
The width of the visible part is 50 mm. The surface of the facade aluminum profile can be painted in any color according to the RAL system.
The climate of Ukraine is characterized by low temperatures in winter and quite high in summer. In order for the facade system to provide sufficient protection for the building from heat loss, we use a set of thermal inserts made of impact-resistant PVC and foamed polyethylene.
Compensation for deformations caused by thermal expansion of the aluminum profile for facades is also provided. At the same time, the thermal insulation properties of the structure are preserved.
The facade aluminum profile is compatible with double-glazed windows or heat-insulating panels with a thickness of 24 to 40 mm.
Thermal conductivity 0.6 - 1.8 W / m²K
Mounting width from 126 mm.
Sound insulation from 32 to 48 dB.
The thickness of the outer wall is 1.7-2.7 mm.
The design allows the installation of opening windows at any desired point. The installation of glazing, window and door elements is carried out from the outside using aluminum pressure strips with gaskets.
- stained-glass windows;
- inclined translucent structures.
The rack-crossbar facade system includes all the necessary components:
- vertical racks;
- horizontal crossbars;
- supports and brackets, connecting elements;
- additional profiles;
- auxiliary elements - clamps, covers and so on.
The width of the visible part is 50 mm. The surface of the facade aluminum profile can be painted in any color according to the RAL system.
The climate of Ukraine is characterized by low temperatures in winter and quite high in summer. In order for the facade system to provide sufficient protection for the building from heat loss, we use a set of thermal inserts made of impact-resistant PVC and foamed polyethylene.
Compensation for deformations caused by thermal expansion of the aluminum profile for facades is also provided. At the same time, the thermal insulation properties of the structure are preserved.
The facade aluminum profile is compatible with double-glazed windows or heat-insulating panels with a thickness of 24 to 40 mm.
Thermal conductivity 0.6 - 1.8 W / m²K
Mounting width from 126 mm.
Sound insulation from 32 to 48 dB.
The thickness of the outer wall is 1.7-2.7 mm.
The design allows the installation of opening windows at any desired point. The installation of glazing, window and door elements is carried out from the outside using aluminum pressure strips with gaskets.


