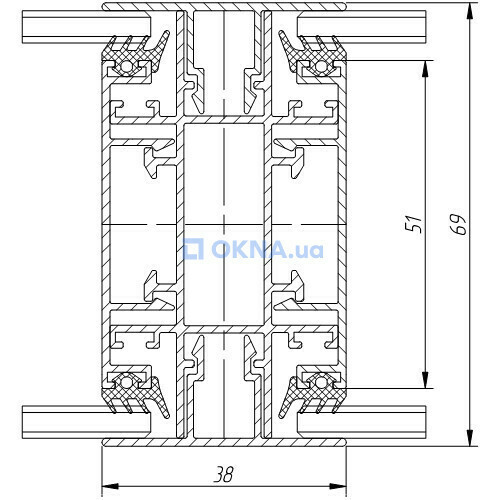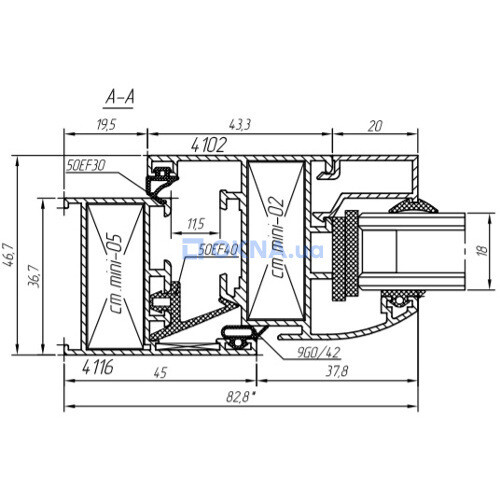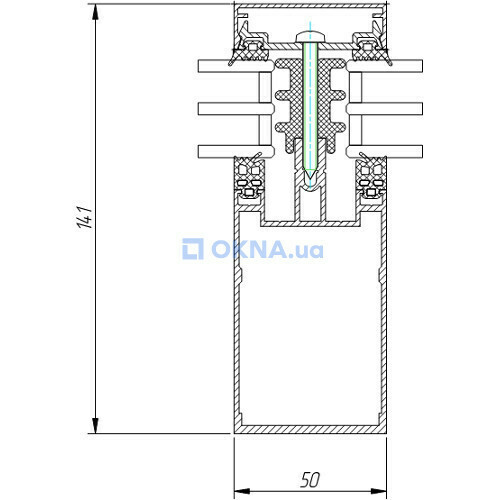ZENIT CO Ofis Pro
Partitions — profile system Ofis Pro
Brand ZENIT CO

| Outer width of the frame | 70 mm | |
| Glass unit thickness | 10 mm |
| Outer width of the frame | 70 mm |
| Thickness of outer wall | 1.1 mm |
| Number of chambers in the frame | 1 |
| Number of chambers in the sash | 1 |
| Max width of a glass unit | 10 mm |
| Material | aluminium profiles |
| Fixed window light blocking | 38 mm |
| Transom window light blocking | 38 mm |
| Surface: painted | yes |
| Surface: colorant in the material | yes |
| Surface: lamination | yes |
| Surface: wood imitation | yes |
| Impermeability for rain and air, укр | 0.4 |
| Year of development | 2015 year |
| Sound insulation | 40 dB |
The OfficePro system is designed to create office and other partitions. It allows you to design structures, both in the entire height of the room, and low partitions.
The standard depth of the system is 70 mm. A construction can be filled with single and double glazing, as well as an opaque composite panel with a thickness of 5 mm, drywall, MDF and particleboard with a thickness of 10 mm. Soundproofing (up to 48 dB) is achieved by filling with heat and sound insulating wool.
The OfficePro system allows you to place network, electrical and telephone communications. All wires can be laid inside the partition in a special profile, which provides free access to the wires and exit in any convenient place.
A new mechanism allows the installation of internal curtains, blinds and control them at any height. A wide range of swivel racks will provide the creation of partitions with 90 ° rotation angles, as well as the manufacture of "T" partitions. Using a pipe, it is possible to get any angle of rotation.
All billets except for door profiles are cut at an angle of 90°, and the imposing deadbolts are fixed using corner joints.
The standard depth of the system is 70 mm. A construction can be filled with single and double glazing, as well as an opaque composite panel with a thickness of 5 mm, drywall, MDF and particleboard with a thickness of 10 mm. Soundproofing (up to 48 dB) is achieved by filling with heat and sound insulating wool.
The OfficePro system allows you to place network, electrical and telephone communications. All wires can be laid inside the partition in a special profile, which provides free access to the wires and exit in any convenient place.
A new mechanism allows the installation of internal curtains, blinds and control them at any height. A wide range of swivel racks will provide the creation of partitions with 90 ° rotation angles, as well as the manufacture of "T" partitions. Using a pipe, it is possible to get any angle of rotation.
All billets except for door profiles are cut at an angle of 90°, and the imposing deadbolts are fixed using corner joints.




