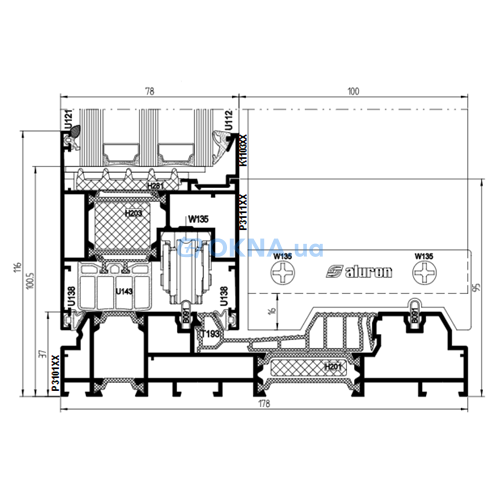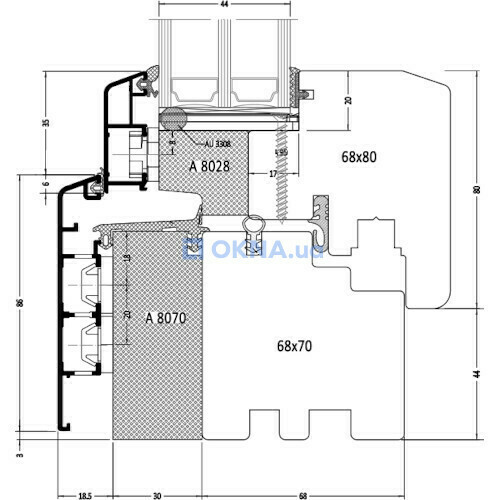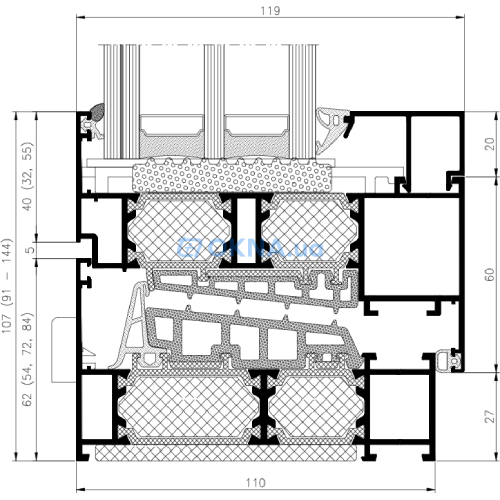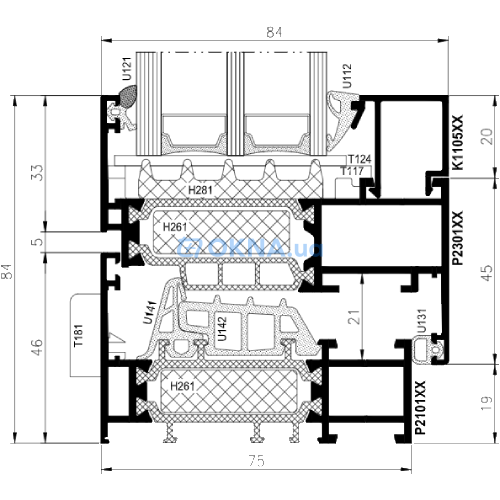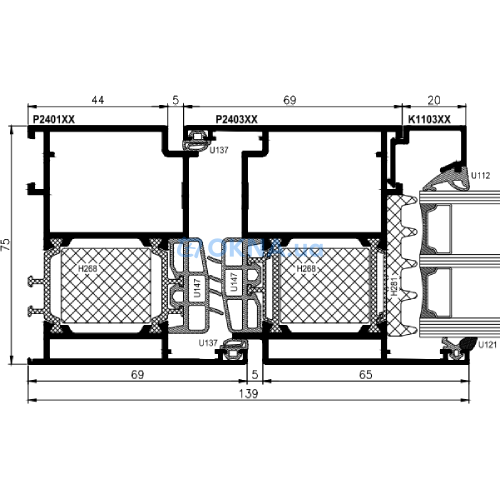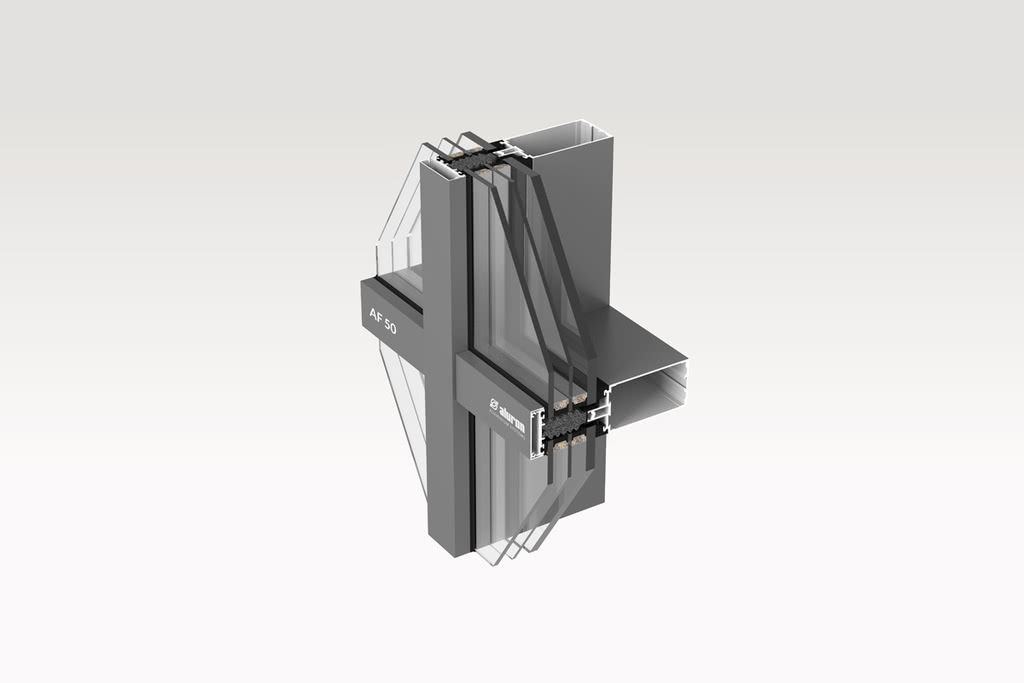
Aluron Sp. z o.o. AF 50
Facade profile system AF 50
Brand Aluron Sp. z o.o.
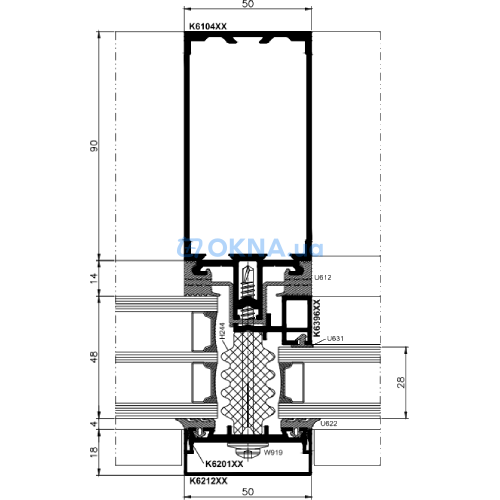
| Frame width | 50 mm | |
| Glass unit thickness | 64 mm |
| Frame width | 50 mm |
| Thickness of outer wall | 1.8 mm |
| Max width of a glass unit | 64 mm |
| Material | aluminium profiles |
| Max length for white profile | 7000 mm |
| Max length for colored profile, mm | 7000 mm |
| Fixed window light blocking | 50 mm |
| Surface: painted | yes |
| Surface: wood imitation | yes |
AF 50
Single-profile facade in mullion-mullion technology
The AF 50 facade system, based on mullion-mullion technology, allows for a broad spectrum of structure shaping and is used in modern buildings. This system utilises designs of highly insulating proper ties, tightness and material optimisation.
- Variety of angular connections going up to the roof
- Mullion and transom gaskets at the same level – interior side 3-step drainage
- Internally levelled/flushed mullion and transom
- Perfect optimisation of components due to single-profile design
- Optional lintel – sill strips with fire resistance of EI 30 and EI 60
- Gutter mounted on the transom with an extra set of accessories
- Various types of external bars
