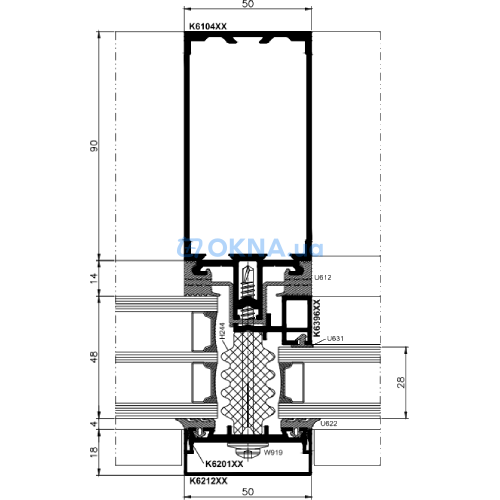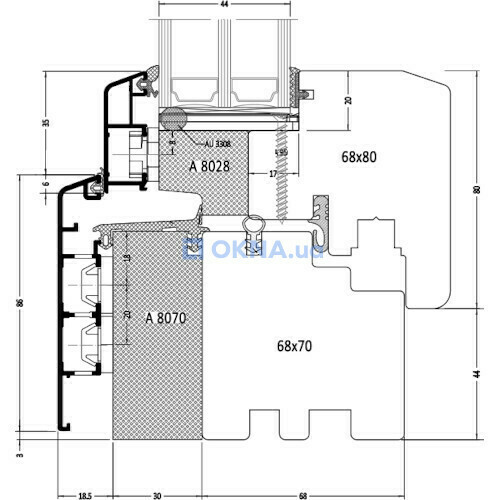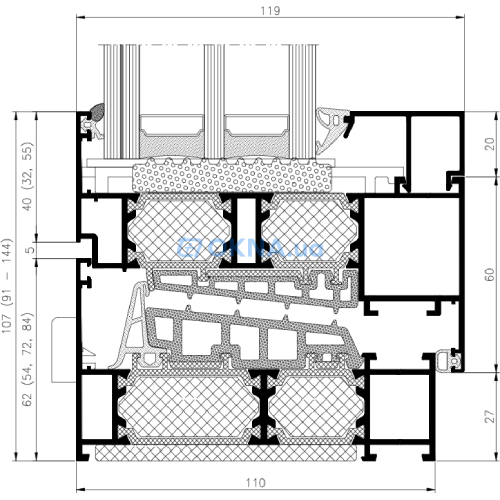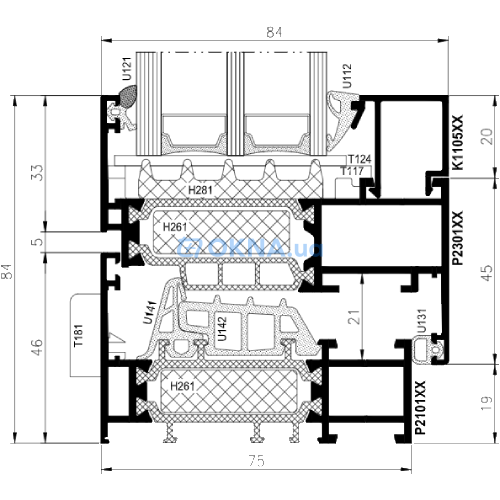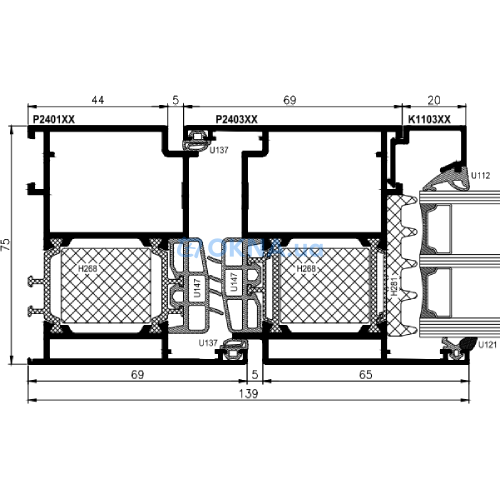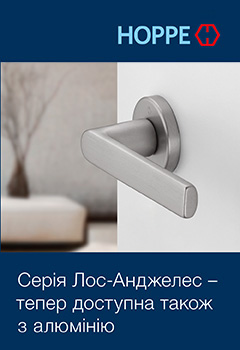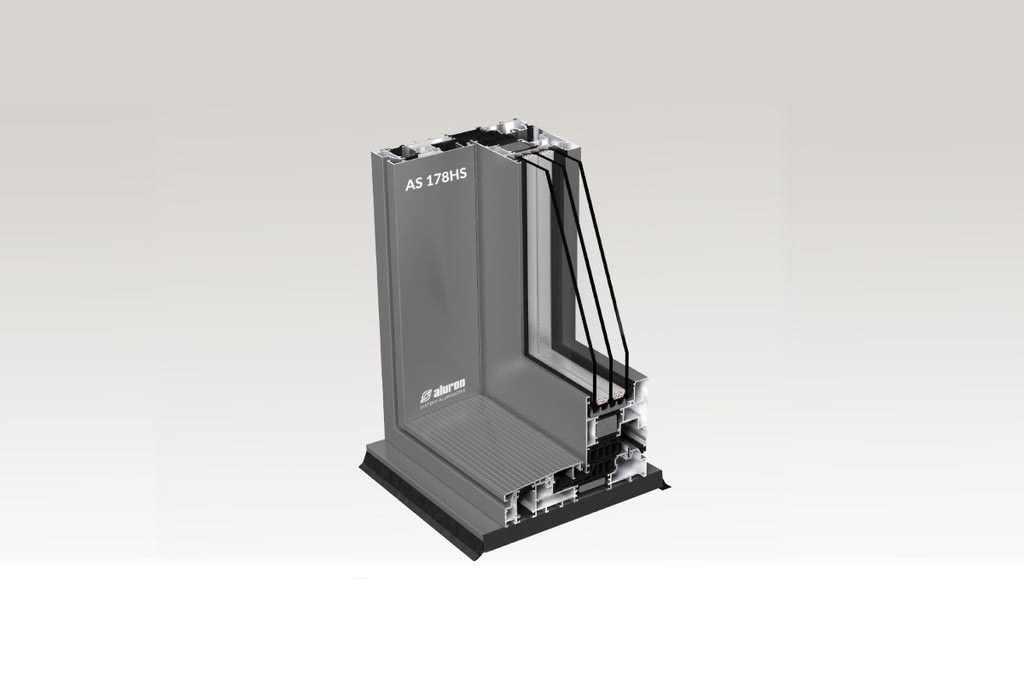
Aluron Sp. z o.o. AS 178HS
Sliding profile system AS 178HS
Brand Aluron Sp. z o.o.
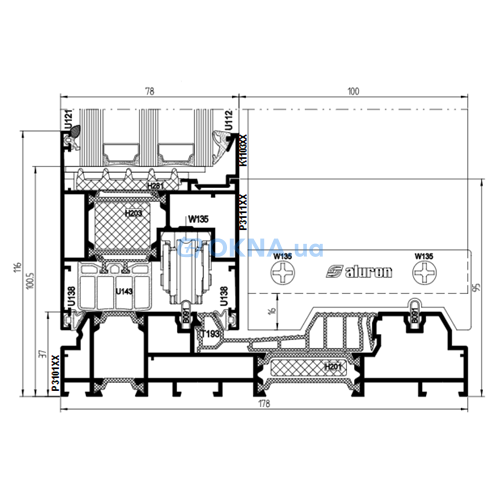
| Glass unit thickness | 65 mm | |
| Maximum frame height | 3300 mm |
| Thickness of outer wall | 1.8 mm |
| Number of chambers in the frame | 5 |
| Number of chambers in the sash | 3 |
| Max width of a glass unit | 65 mm |
| No. of sealing circuits | 2 |
| Material | aluminium profiles |
| Max length for white profile | 6500 mm |
| Max length for colored profile, mm | 6500 mm |
| Partly horizontal sliding constructions' fittings | yes |
| Sash window light blocking | 116 mm |
| Double-leaf sash window light blocking | 177 mm |
| Muntins dividing the glass unit | yes |
| Muntins glued to the glass unit | yes |
| Surface: painted | yes |
| Surface: wood imitation | yes |
| Impervious to rain and air to EN 12 208, 12 207 | Е1950 |
| Burglary resistance EN V 1627, RC2 (WK2) | yes |
| Maximum height | 3300 mm |
AS 178HS system combines innovative solutions with modern design, creating next-gen, fully glazed HS doors. The system gives you the opportunity to create large, moving patio doors with low and warm threshold. Its structural mechanisms allows for safe and comfortable movmet of sash, both manually and automatically. Hardware from renowned suppliers allows even very heavy sash to be operated with ease.
The AS 178HS system works in buildings with large glazing, restaurants, winter gardens, where moving from inside of the room to the outside, ease of use, design and aesthetics plays an important role. A major advantage of this solution is that it does not occupy the surface of the and fits very well with any interior. The innovative design allows for the highest thermal insulation parameters.
With the AS 178HS it is possible to completely cover the frame in a layer of insulation, which highlights the decorative façade and enhance the unique characteristics of the building. It is possible to create the construction in all schemes available on the market (double or triple-rail design; fully glazed passive sash design, etc.)
The AS 178HS system works in buildings with large glazing, restaurants, winter gardens, where moving from inside of the room to the outside, ease of use, design and aesthetics plays an important role. A major advantage of this solution is that it does not occupy the surface of the and fits very well with any interior. The innovative design allows for the highest thermal insulation parameters.
With the AS 178HS it is possible to completely cover the frame in a layer of insulation, which highlights the decorative façade and enhance the unique characteristics of the building. It is possible to create the construction in all schemes available on the market (double or triple-rail design; fully glazed passive sash design, etc.)
