Facades profile systems
Catalogue of window profile systems, facade glazing
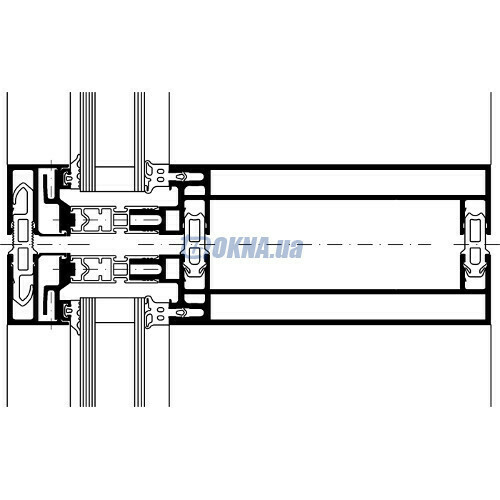
|
WICONA by Hydro - WICTEC 50 EL Profile material - aluminium, Outer width of the frame - 195 mm Element facade (block facade) with a width of 65 mm at the profile of the double front and 50 mm in width with a constructive impost. Heat protection: Uf-coefficients according to DIN EN ISO 10077 Technical characteristics WICTEC 50 EL |
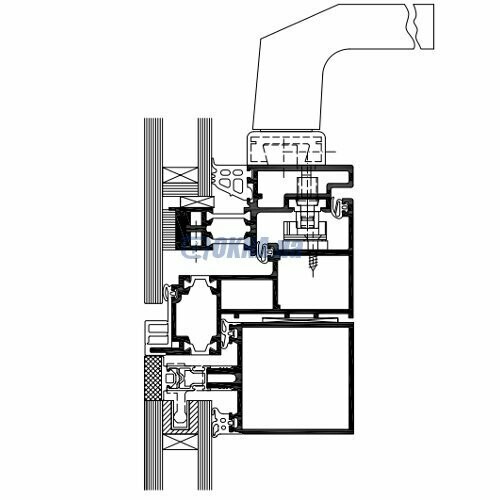
|
WICONA by Hydro - WICTEC 50 SG Profile material - aluminium, Outer width of the frame - 0 mm Series mullion and transom façade with structural glazing and mechanical connection. Constructive section width of 50 mm. Curtain walls, roofs, sloped design, three-dimensional polygon construction, winter gardens. Heat protection: Uf-koeffitsienty according to DIN EN ISO 10077 Technical characteristics WICTEC 50 SG |
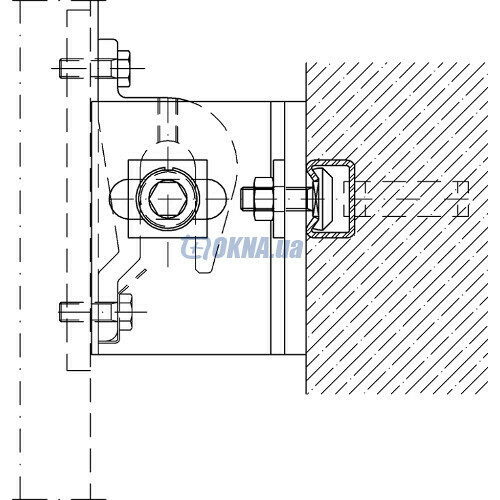
|
WICONA by Hydro - WICTEC AN Profile material - aluminium, Outer width of the frame - 0 mm A series of fasteners for mounting facade systems WICONA. Technical characteristics WICTEC AN |
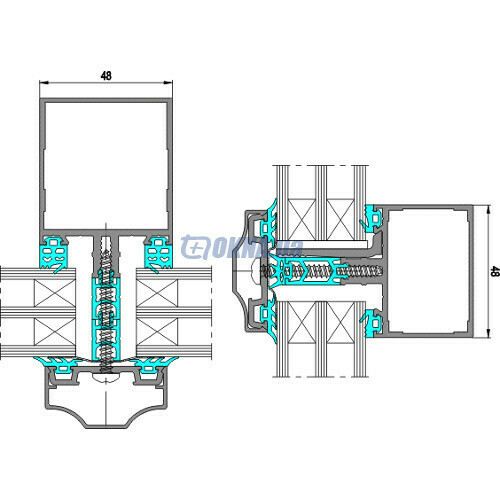
|
Talisman - TV2-48 Profile material - aluminium, Outer width of the frame - 0 mm The TV2-48 system is intended for a vertical glazing of external facades of buildings of first floors, with various external and internal angles of rotation, horizontal tape apertures at any height, balconies, loggias, and also internal partitions. This system possesses a number of features: 1) … Technical characteristics TV2-48 |
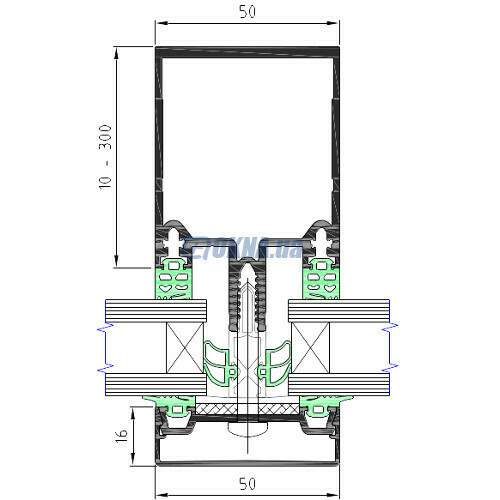
|
Talisman - TF50K Profile material - aluminium, Outer width of the frame - 0 mm TF50K system profiles - innovative translucen transom-mullion façade system of "Talisman", which combines the best achievements of the industry and the latest solutions of our designers, backed by years of experience in the development of aluminum profile systems. The system is intended for the … Technical characteristics TF50K |
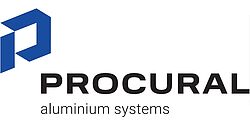
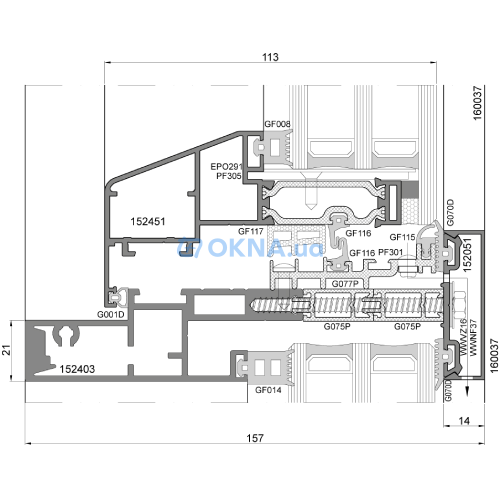
|
PROCURAL (Ponzio Polska) - PROCURAL PF152IW Profile material - aluminium, Outer width of the frame - 157 mm, number of chambers in the frame / sash - 1/1 PROCURAL PF152IW - Facade with Integrated Window The system is designed for constructing and manufacturing lightweight curtain walls with an inward-opening window structure. Features: - PF152 or PF152ESG facade variant with the possibility of creating invisible inward-opening windows … Technical characteristics PROCURAL PF152IW |
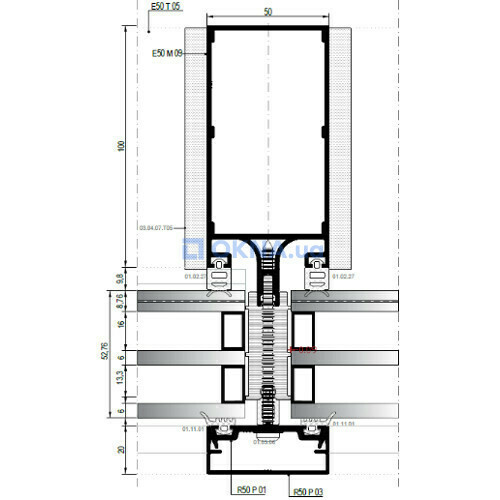
|
RESCARA | ASAS Aluminyum A.S - Rescara E50 Profile material - aluminium, Outer width of the frame - 0 mm Application options: curtain wall with cap, structural glazing, two side, outward opening hidden vent. Technical properties: Profile width: 50 mm Depths: 100-176,7 mm Profile thickness: 1,8 / 3 mm Glass thickness, max: 52 mm Thermal insulation bars: 14,8 mm Air permeability: A4 (600 pa), … Technical characteristics Rescara E50 |
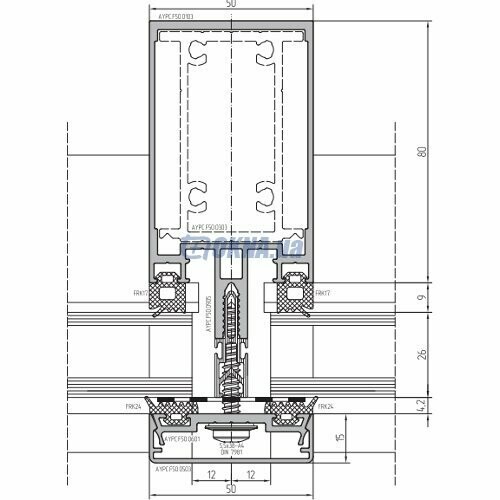
|
ALUTECH - Alt F50 Profile material - aluminium, Outer width of the frame - 0 mm ALUTECH ALT F50 classic post-transom facade includes post and transom with 50 mm visible width. It enables maximum translucency and visual lightness of facade constructions, as well as a stylish apearance. All visible construction components can be painted with any RAL color. The ALUTECH ALT F50 … Technical characteristics Alt F50 |
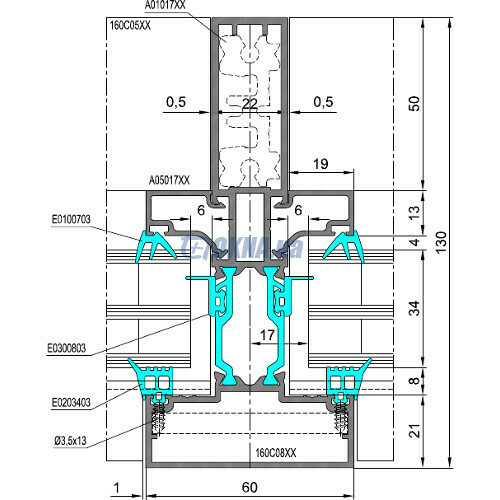
|
Talisman - TVM 60F Profile material - aluminium, Outer width of the frame - 130 mm, number of chambers in the frame / sash - 1/1 TVM 60F system is intended for a glazing of external facades of buildings inside. Visible width of profiles outside makes 60 mm, and step transition of the sizes from 60 mm to 22 mm symmetrically concerning axes of racks and transoms is visible from within. The basis of system is made by the … Technical characteristics TVM 60F |
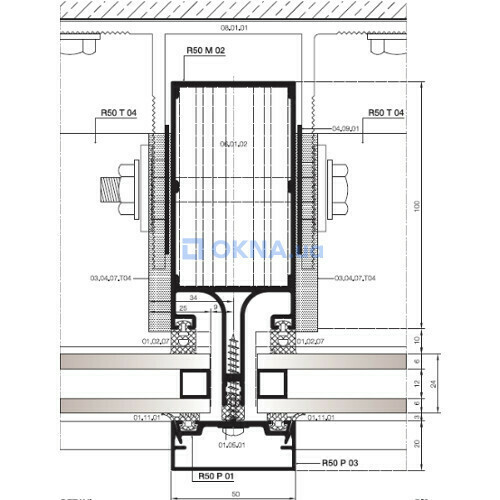
|
RESCARA | ASAS Aluminyum A.S - Rescara R50 Profile material - aluminium, Outer width of the frame - 0 mm Application options: curtain wall with cap, with structurel cells, two side, outward opening hidden vent, parallel opening hidden vent, steel reinforcement sysytem. Technical properties: Profile width: 50 mm Depths: 80-200 mm Profile thickness: 1,6 / 1,8 / 2 / 2,2 / 2,5 / 3 mm Glass … Technical characteristics Rescara R50 |
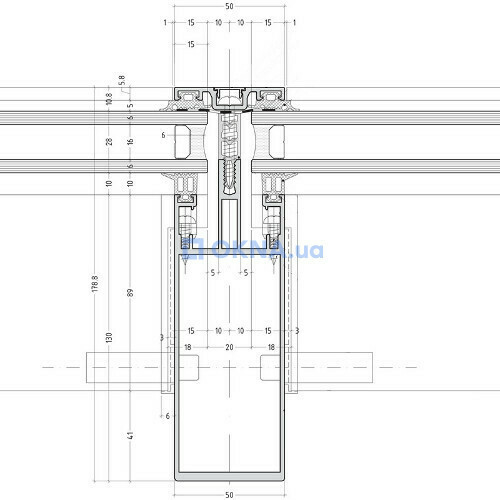
|
ETEM - E85 Profile material - aluminium, Outer width of the frame - 179 mm, number of chambers in the frame / sash - 1/1 Mullion transom curtain wall system with 50 mm profiles front view. Suitable for all types of buildings (low, mid and high-rise). With its wide variety of profiles this versatile curtain wall system can be adapted to meet the requirements of any project. - Cover cap, silicone gap and combined … |
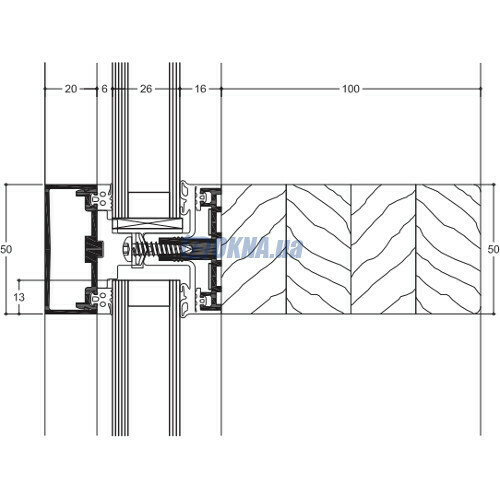
|
WICONA by Hydro - WICTEC 50 A Profile material - aluminium, Outer width of the frame - 0 mm, number of chambers in the frame / sash - 1/1 Mullion and transom façade is based on a series WICTEC 50. On the supporting structure made of steel or wood. The same rack and transom profiles. Drainage through the horizontal-vertical circumferential profile of EPDM. Heat protection: Uf-koeffitsienty according to DIN EN ISO 10077 Technical characteristics WICTEC 50 A |
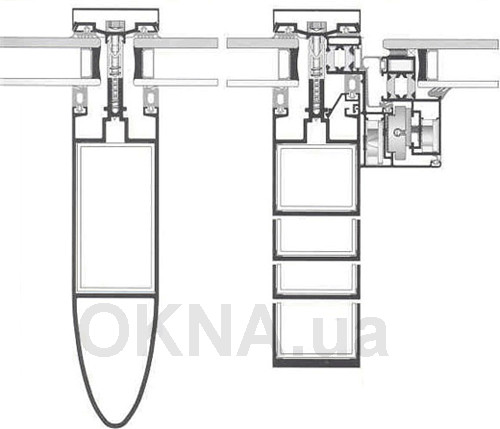
|
Alumil - M6 Solar Standard Plus Profile material - aluminium, Outer width of the frame - 0 mm Klasichna stіykovo-transom facade system Osnovnі characteristics: - Klasichna stіykovo-transom facade system - Visible zovnіshnya Chastina - 55 mm - Dvokonturne uschіlnennya s vikoristannyam EPDM uschіlnyuvachіv - System mіstit polіamіdny termomіst 25mm, that vіdnositsya to Group 2.1 on … Technical characteristics M6 Solar Standard Plus |
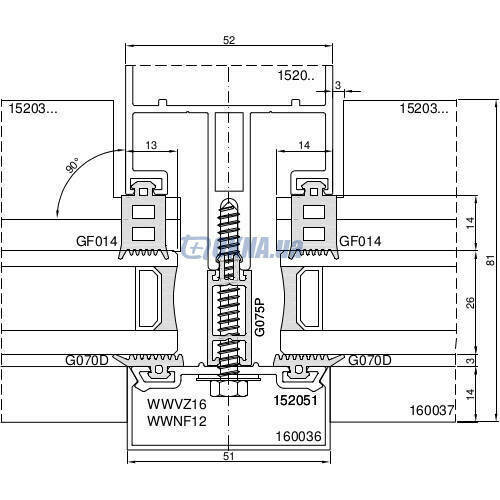
|
Ponzio - Ponzio PF 152 Profile material - aluminium, Outer width of the frame - 0 mm, number of chambers in the frame / sash - 1/1 System description The transom post construction system assigned for accomplishment of curtain walls, rooves and skylights with the higher thermal insulation. The width of posts and transoms equals 52 mm, for beads 51 mm. The technical solutions allows to construct straight and curve walls, … Technical characteristics Ponzio PF 152 |
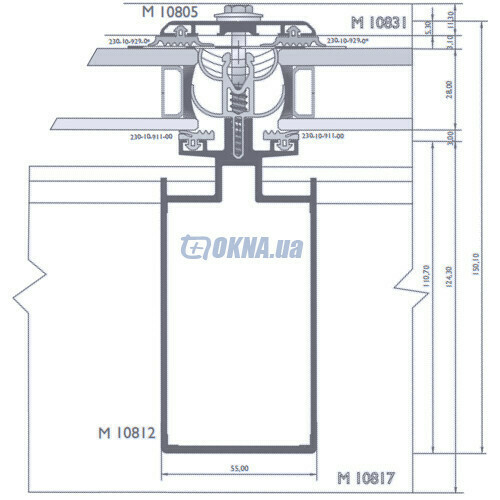
|
Alumil - M 10800 Skylight Aluterm Profile material - aluminium, Outer width of the frame - 0 mm, number of chambers in the frame / sash - 1/1 Thermal systems for stvorennya atrіumіv that Svitlo dahіv Prozorov. Got vidimі System Components zovnі, width 55 mm. Osnovnі characteristics: • System for vikoristovuєtsya stvorennya such konstruktsіy, yak pіramіdi, domes, svіtloprozorі poholі Dahi that іn. • For Prop teploperedachі … Technical characteristics M 10800 Skylight Aluterm |


