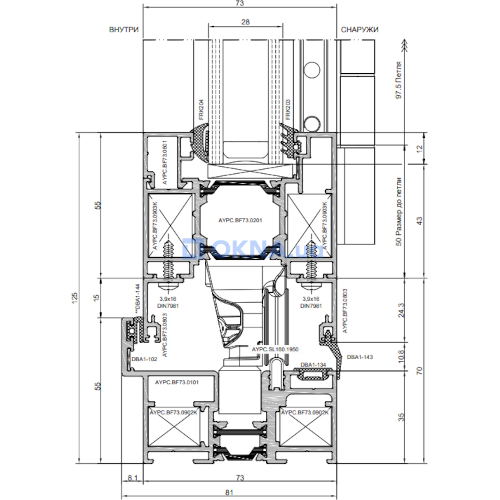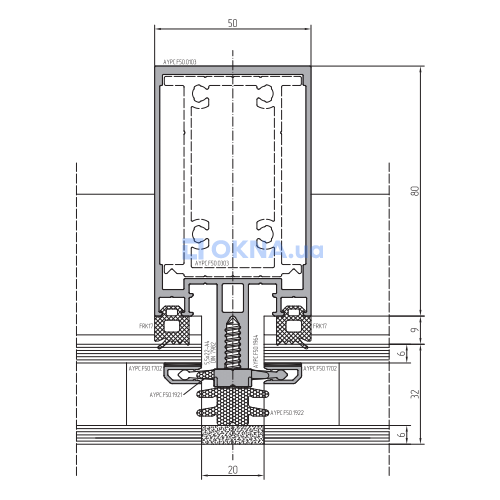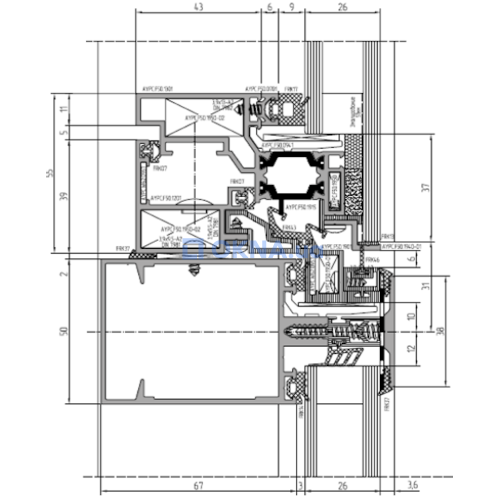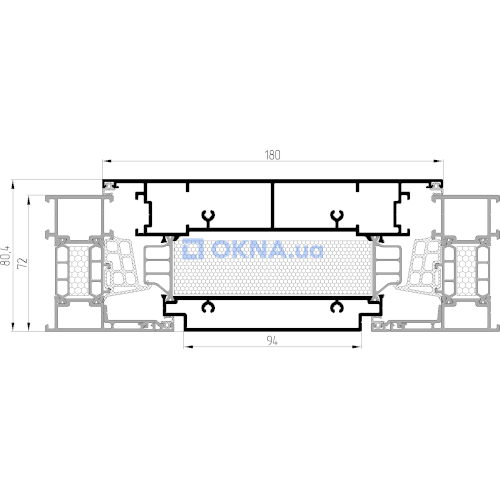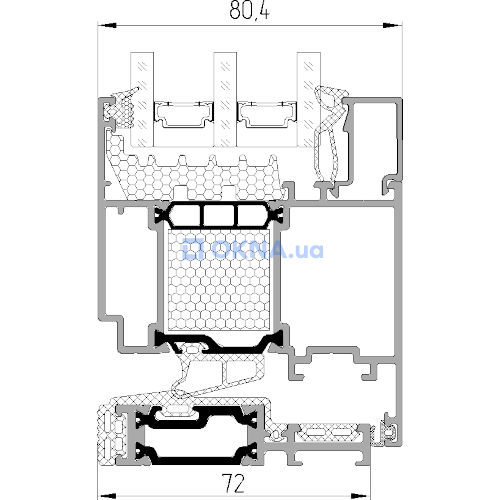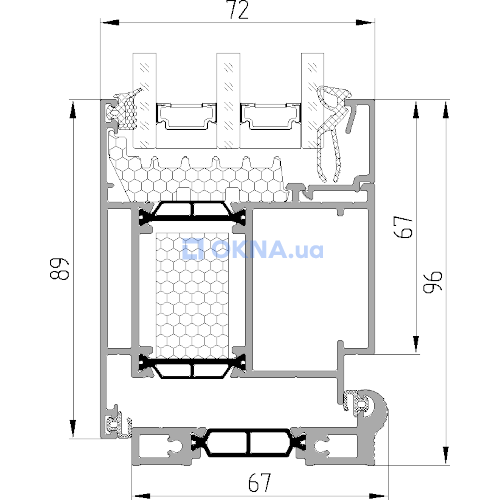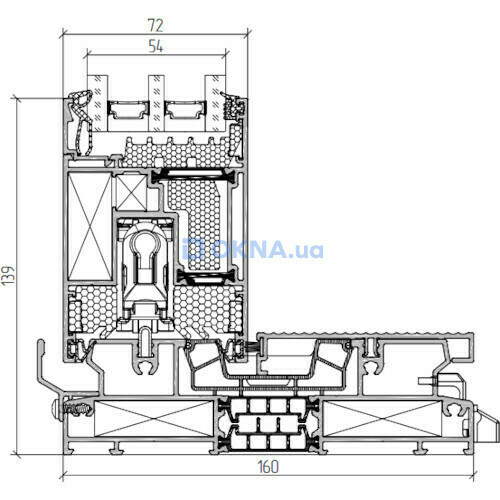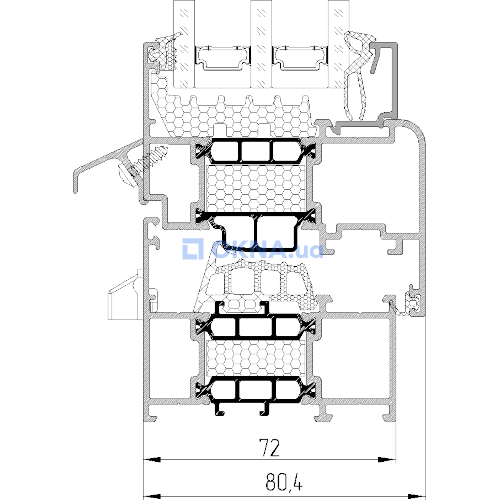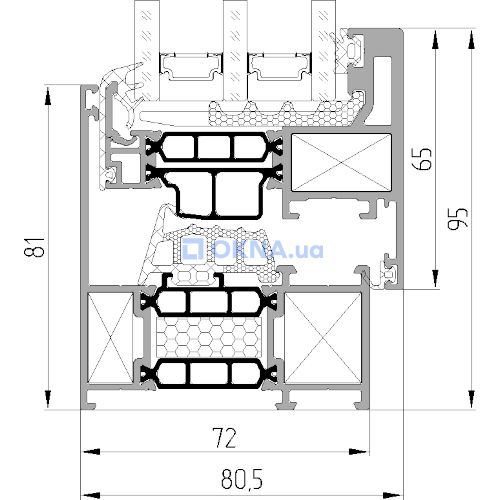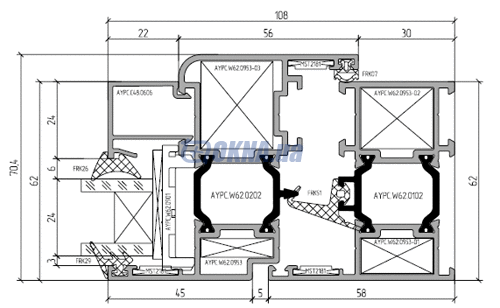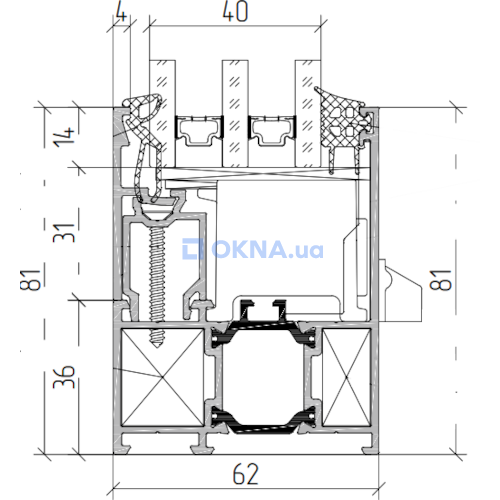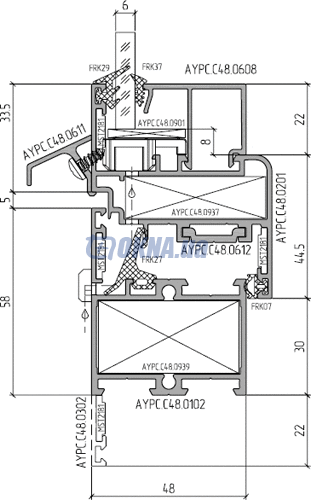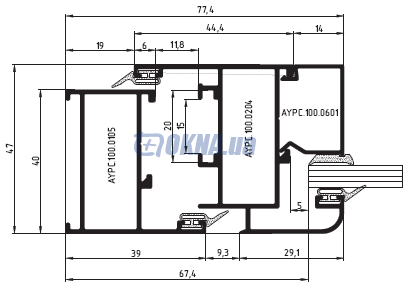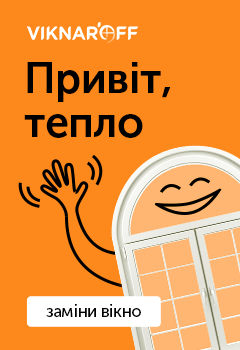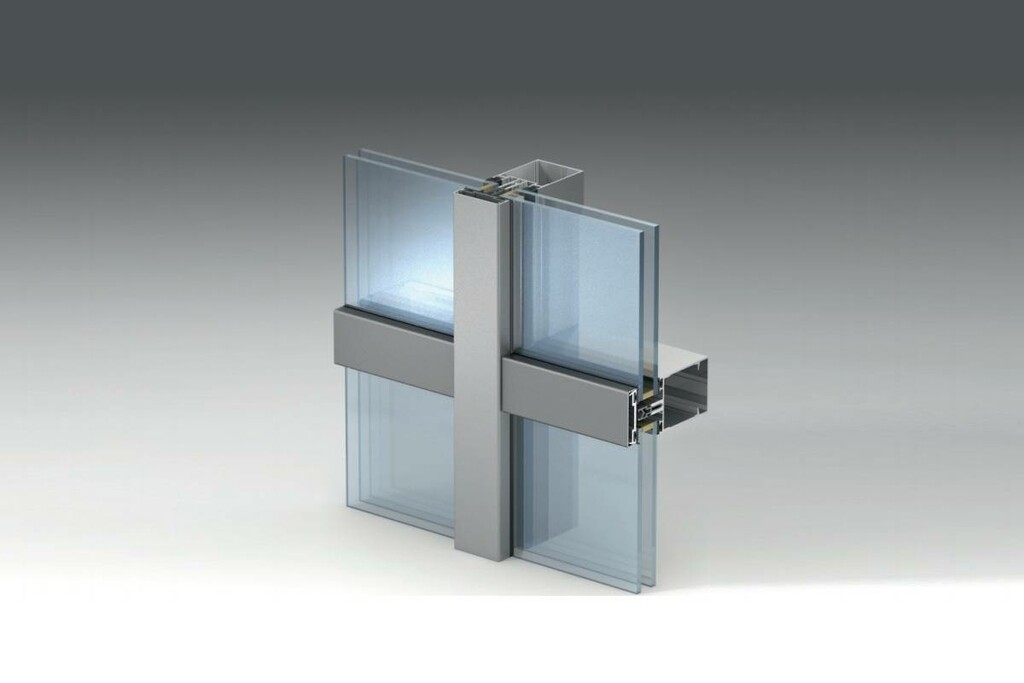
ALUTECH Alt F50
Facade profile system Alt F50
Brand ALUTECH
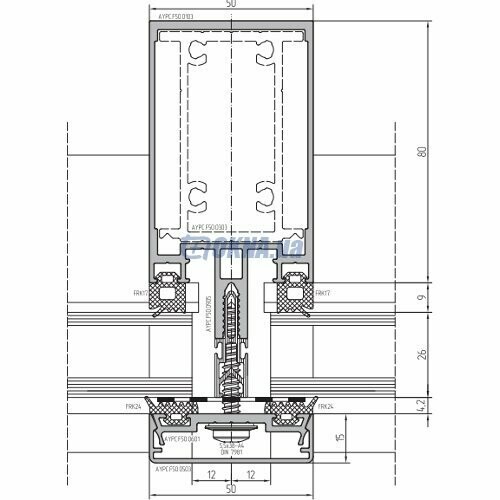
| Frame width | 50 mm | |
| Uf profile | 2.4 W/Km² | |
| Glass unit thickness | 58 mm |
| Frame width | 50 mm |
| U Factor of profile system (armoured if applied) | 2.4 W/Km² |
| Thickness of outer wall | 2 mm |
| Max width of a glass unit | 58 mm |
| Material | aluminium profiles |
| Turn constructions' fittings | yes |
| Tilt and turn constructions' fittings | yes |
| Turn balcony doors fittings | yes |
| Tilt and turn balcony doors fittings | yes |
| Fixed window light blocking | 56 mm |
| Surface: painted | yes |
| Sound insulation | 31 dB |
| The Ukrainian certificate | yes |
ALUTECH ALT F50 classic post-transom facade includes post and transom with 50 mm visible width. It enables maximum translucency and visual lightness of facade constructions, as well as a stylish apearance. All visible construction components can be painted with any RAL color.
The ALUTECH ALT F50 series uses a set of thermal inserts (thermal insulators) made of hard impact-resistant polyvinyl chloride (PVC-U-HI) with high heat insulation parameters, co-extrusion sealant (patented solution) and a number of sealing gaskets based on ethylene-propylene rubber (EPDM). The heat transfer coefficient of central profile solution (without glass unit) equals to Uf = 1.8 W/(m2К); standard solution includes heat transfer rate of Uf = 2.4 W/(m2K).
A unique structure of jetnut profiles (patented solution) enables various bridges and variants of joining facade constructions with building components:
Creation of kinked surfaces — vertical tilted posts (transition from vertical to tilting part of the construction);
The post can be rotated in the stained glass window pane;
Creation of tilt-rotary surfaces;
Adjoining of tilted construction to the building foundation;
Creation of multifacet pyramid vertex.
The ALUTECH ALT F50 series uses a set of thermal inserts (thermal insulators) made of hard impact-resistant polyvinyl chloride (PVC-U-HI) with high heat insulation parameters, co-extrusion sealant (patented solution) and a number of sealing gaskets based on ethylene-propylene rubber (EPDM). The heat transfer coefficient of central profile solution (without glass unit) equals to Uf = 1.8 W/(m2К); standard solution includes heat transfer rate of Uf = 2.4 W/(m2K).
A unique structure of jetnut profiles (patented solution) enables various bridges and variants of joining facade constructions with building components:
Creation of kinked surfaces — vertical tilted posts (transition from vertical to tilting part of the construction);
The post can be rotated in the stained glass window pane;
Creation of tilt-rotary surfaces;
Adjoining of tilted construction to the building foundation;
Creation of multifacet pyramid vertex.
