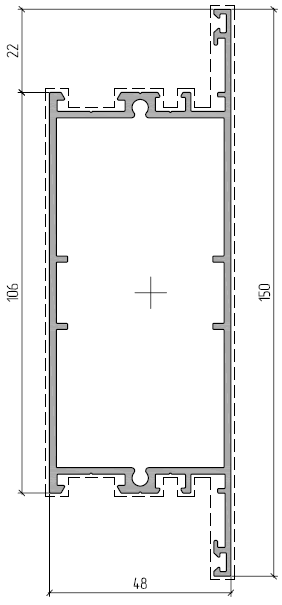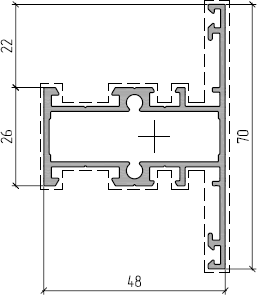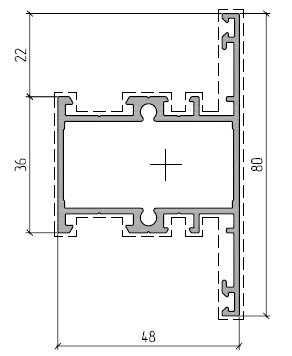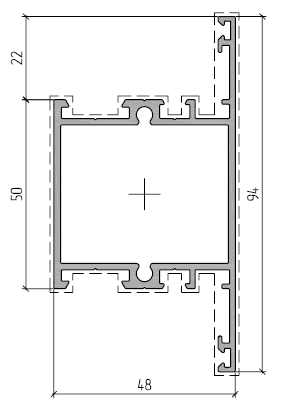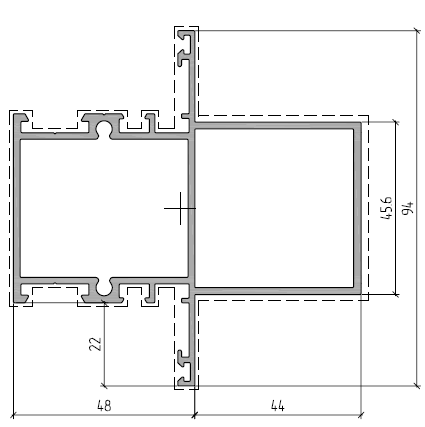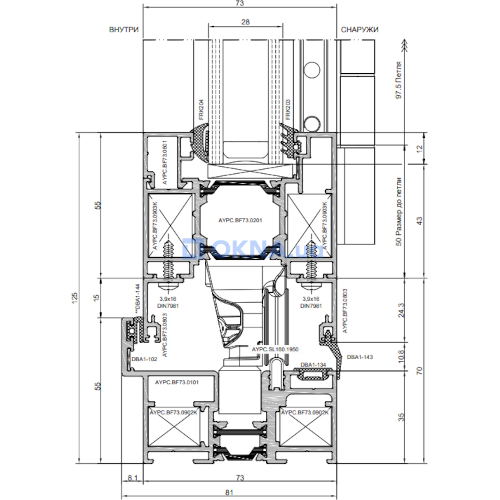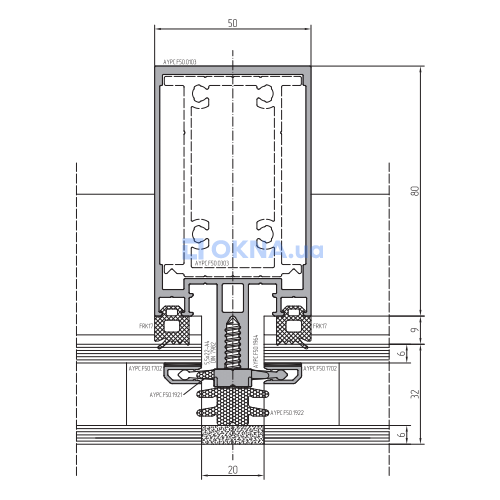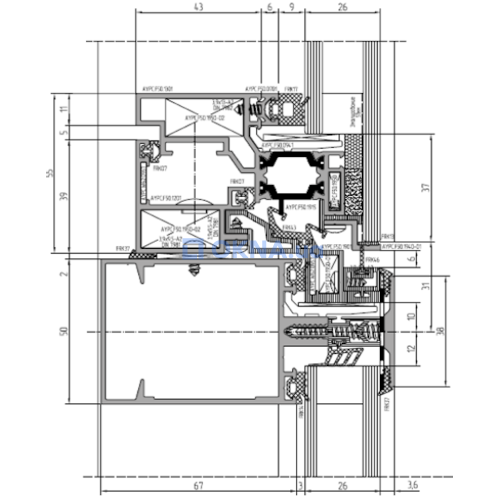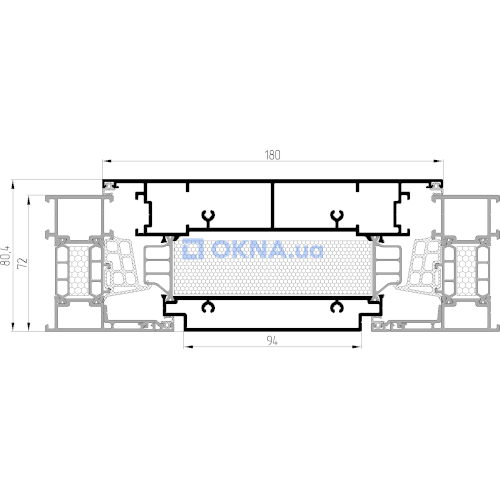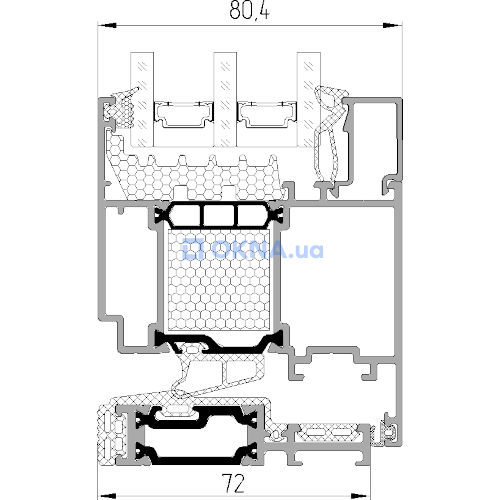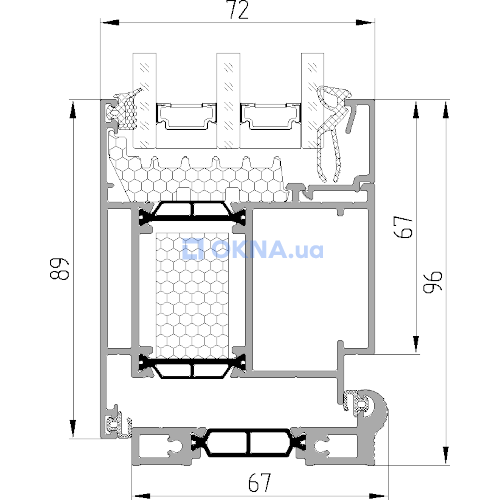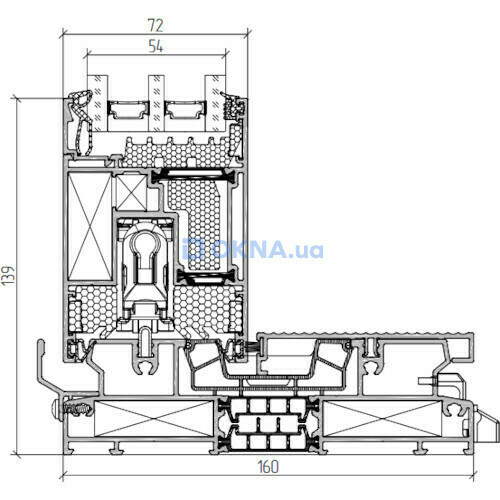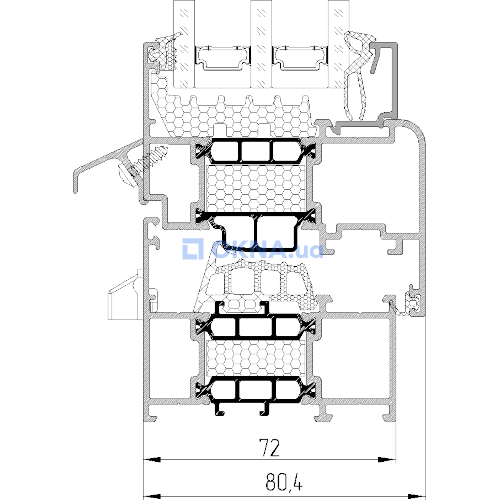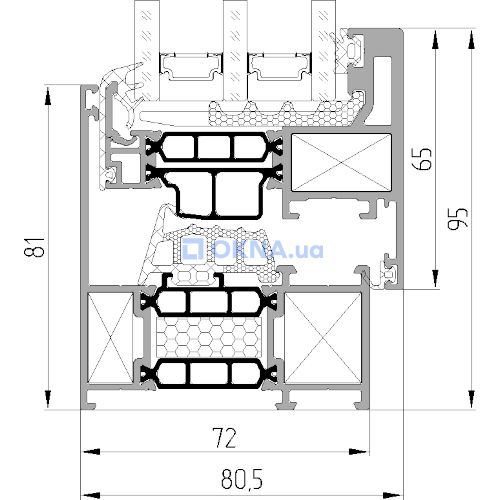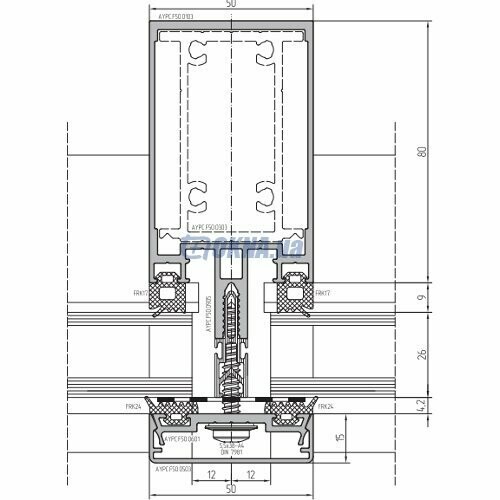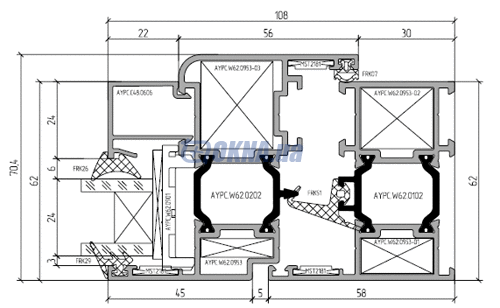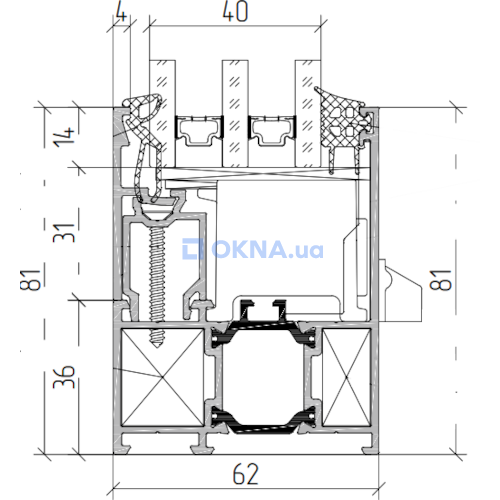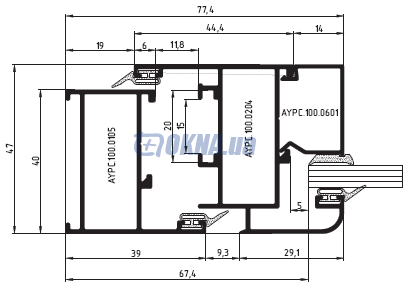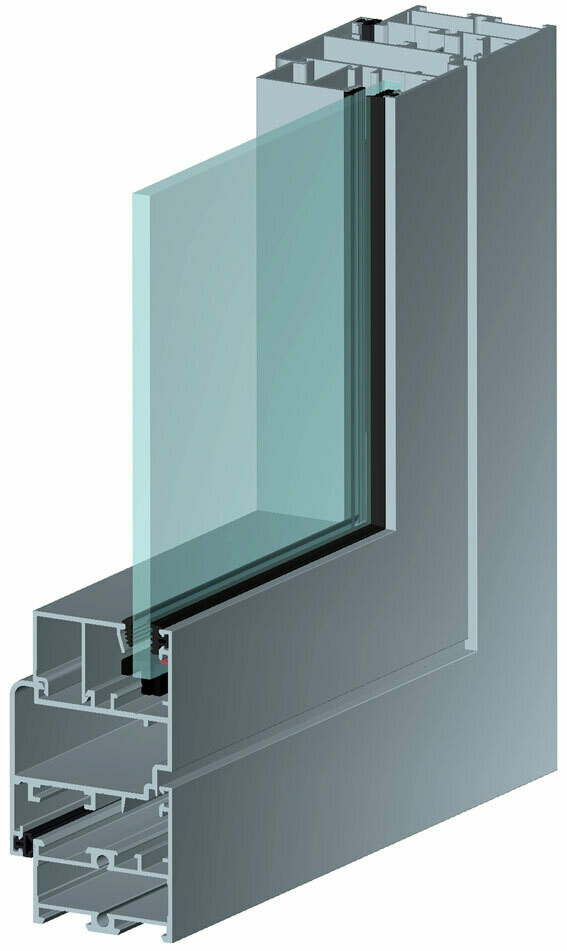
ALUTECH ALTC48
Window profile system ALTC48
Brand ALUTECH
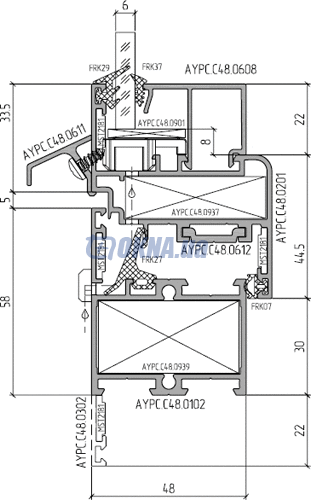
| Outer width of the frame | 48 mm | |
| Uf profile | 7.38 W/Km² | |
| Glass unit thickness | 34 mm |
| Outer width of the frame | 48 mm |
| U Factor of profile system (armoured if applied) | 7.38 W/Km² |
| Thickness of outer wall | 1.3 mm |
| Number of chambers in the frame | 1 |
| Number of chambers in the sash | 1 |
| Max width of a glass unit | 34 mm |
| No. of sealing circuits | 2 |
| Material | aluminium profiles |
| Type of system design (AD, MD) | MD |
| Turn constructions' fittings | yes |
| Tilt and turn constructions' fittings | yes |
| Turn balcony doors fittings | yes |
| Tilt and turn balcony doors fittings | yes |
| Fixed window light blocking | 58 mm |
| Sash window light blocking | 96.5 mm |
| Transom window light blocking | 70 mm |
| Surface: painted | yes |
| Sound insulation | 35 dB |
| The Ukrainian certificate | yes |
The system of aluminum profiles designed for architectural ALTC48 internal and external development, which does not require thermal insulation. Profile systems and components sispolzovaniem various accessories can manufacture the following types of products.
Window and door system without thermal break ALTS48 has a base size of 48 mm for frames and 56 mm for the sash.
Supporting profiles are divided into three sizes in width of the box: 26 mm, 36 mm, 50 mm. This saves on the material in the design of structures of various sizes and breakdowns - from small to large stained glass windows, and light and heavy fillings use different profiles in width.
All profiles of the system (frame, impost, cap, sash, compensating profiles) have the same landing sizes for leveling and connecting areas.
Implemented condensate drain and ventilation. Holes for condensate iventilyatsii closed from the outside with plastic plugs.
Window and door system without thermal break ALTS48 has a base size of 48 mm for frames and 56 mm for the sash.
Supporting profiles are divided into three sizes in width of the box: 26 mm, 36 mm, 50 mm. This saves on the material in the design of structures of various sizes and breakdowns - from small to large stained glass windows, and light and heavy fillings use different profiles in width.
All profiles of the system (frame, impost, cap, sash, compensating profiles) have the same landing sizes for leveling and connecting areas.
Implemented condensate drain and ventilation. Holes for condensate iventilyatsii closed from the outside with plastic plugs.
