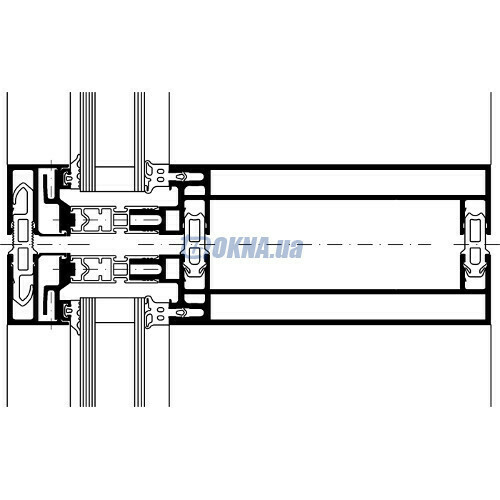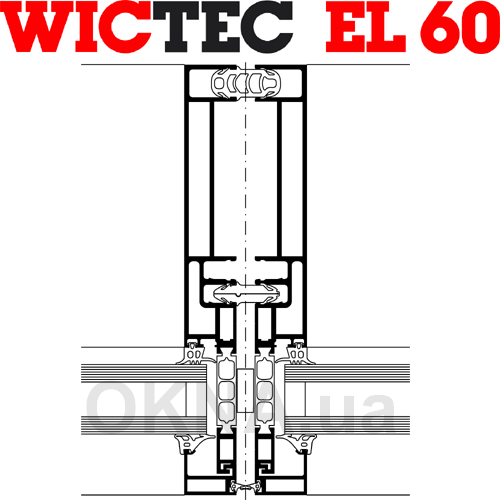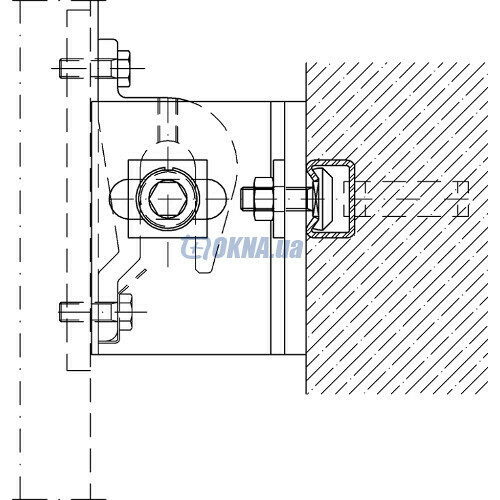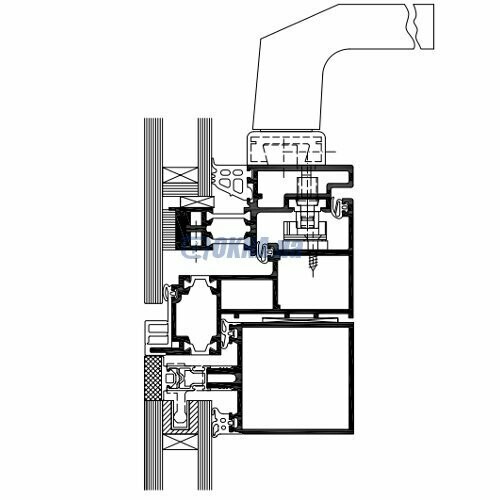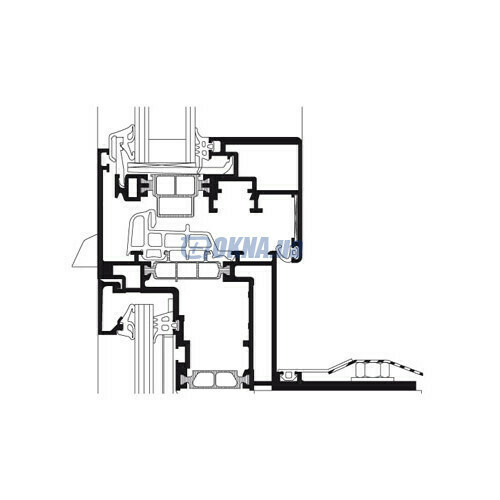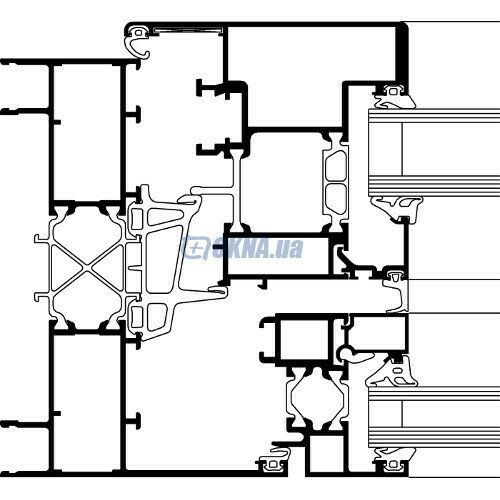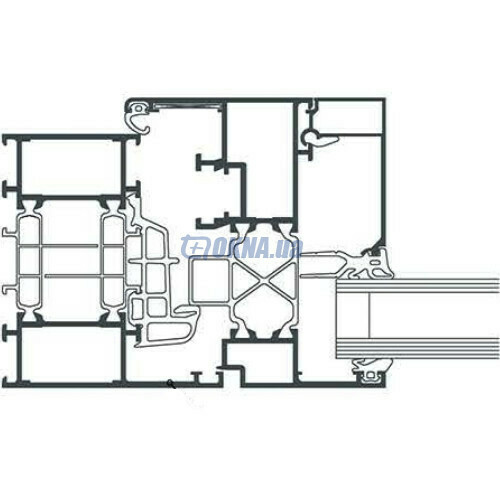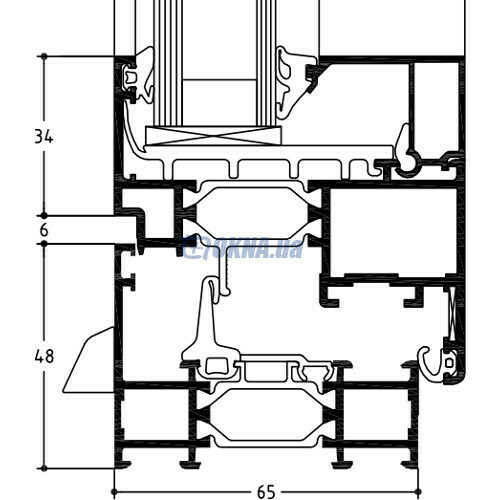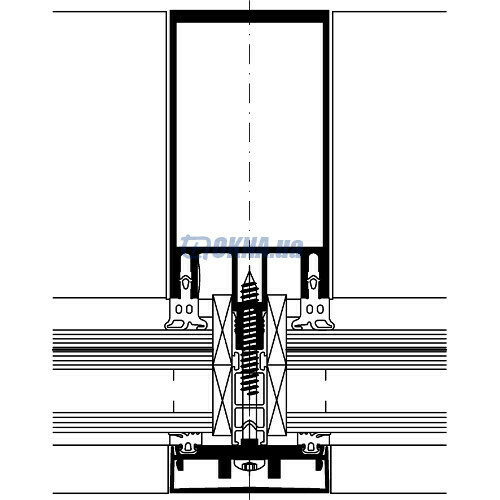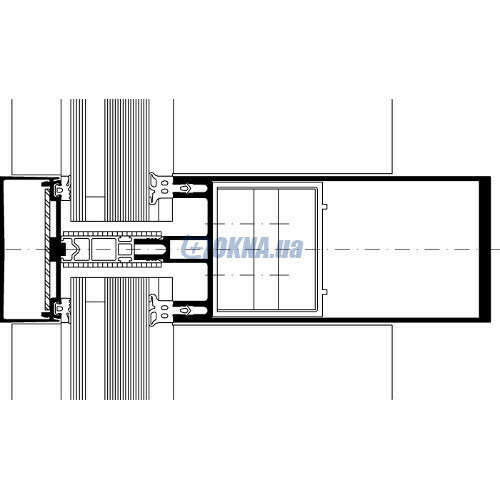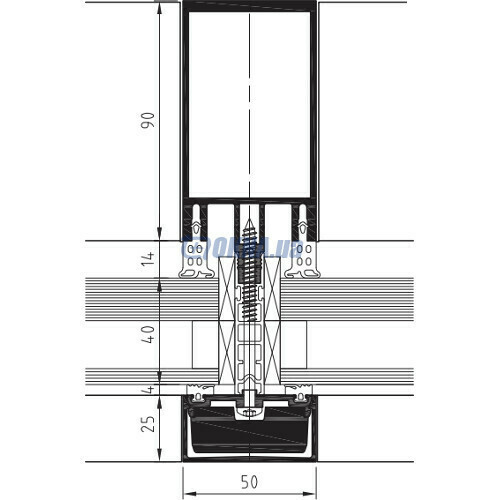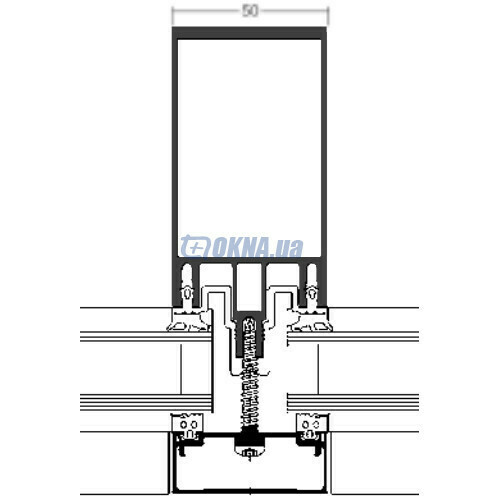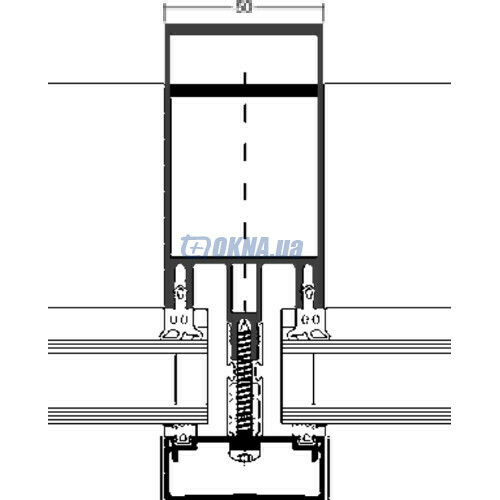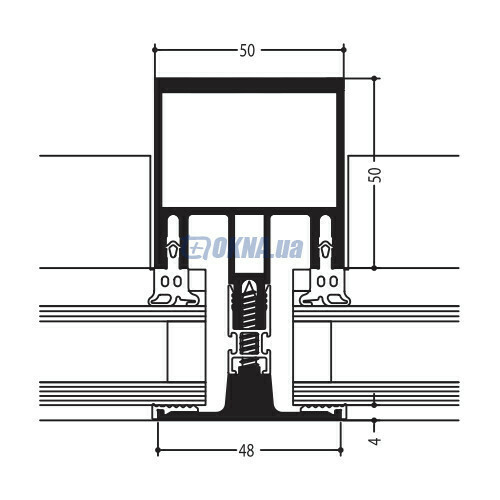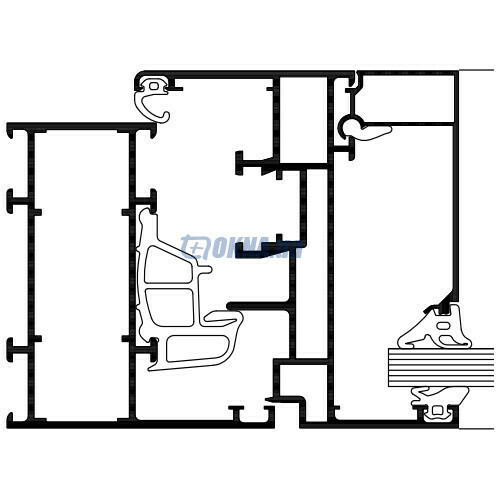WICONA by Hydro WICTEC 50 A
Facade profile system WICTEC 50 A
Brand WICONA by Hydro
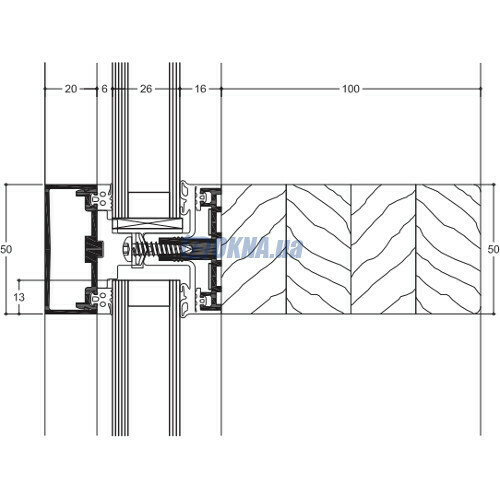
| Frame width | 50 mm | |
| Uf profile | 3.1 W/Km² |
| Frame width | 50 mm |
| U Factor of profile system (armoured if applied) | 3.1 W/Km² |
| Thickness of outer wall | 1.5 mm |
| Number of chambers in the frame | 1 |
| Number of chambers in the sash | 1 |
| Material | aluminium profiles |
| Fixed window light blocking | 50 mm |
| Surface: painted | yes |
| Surface: coextrusion | yes |
| Surface: lamination | yes |
| Surface: wood imitation | yes |
Mullion and transom façade is based on a series WICTEC 50. On the supporting structure made of steel or wood. The same rack and transom profiles. Drainage through the horizontal-vertical circumferential profile of EPDM. Heat protection: Uf-koeffitsienty according to DIN EN ISO 10077
