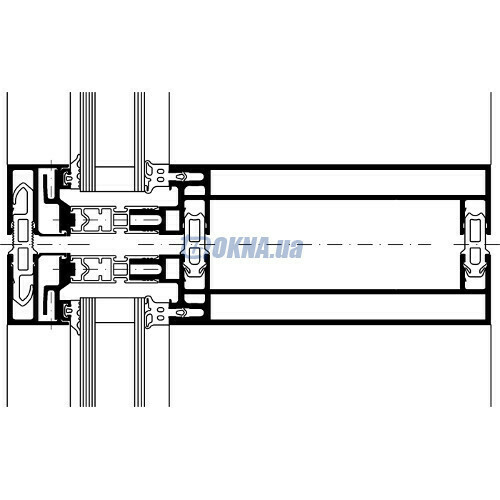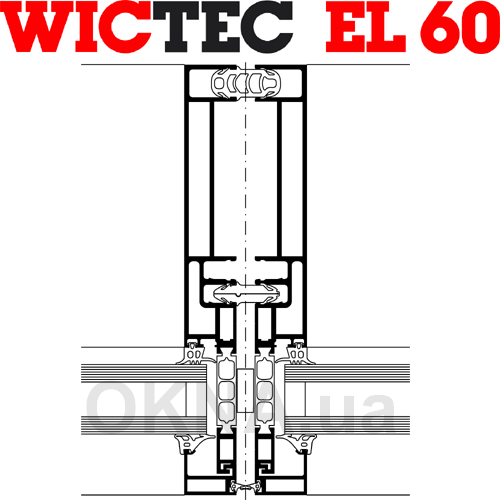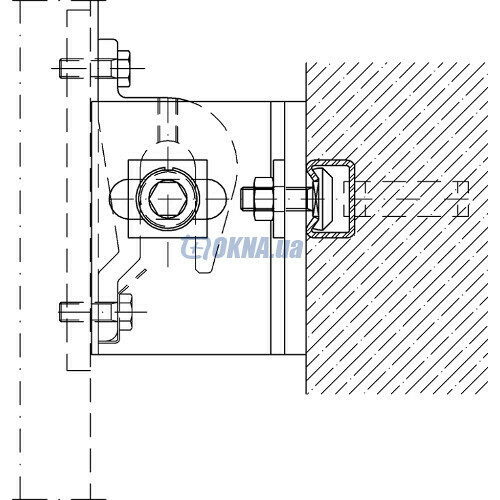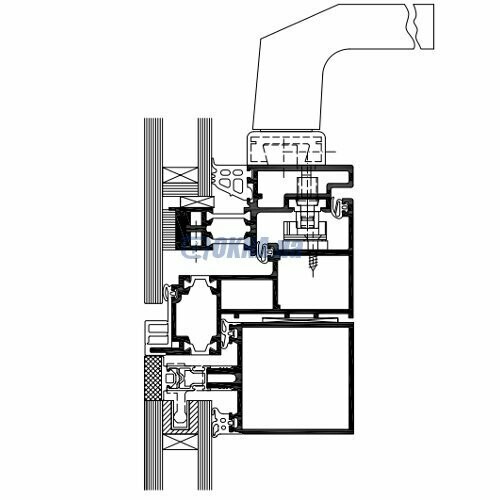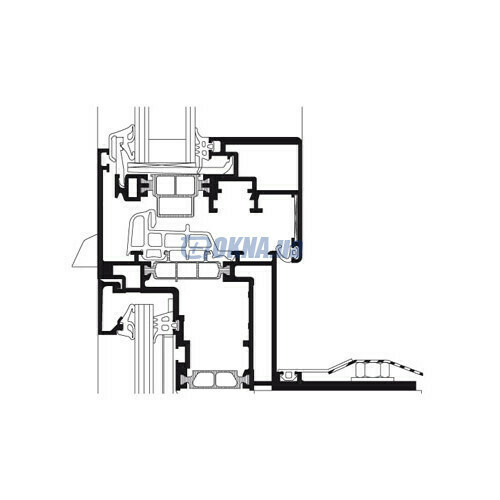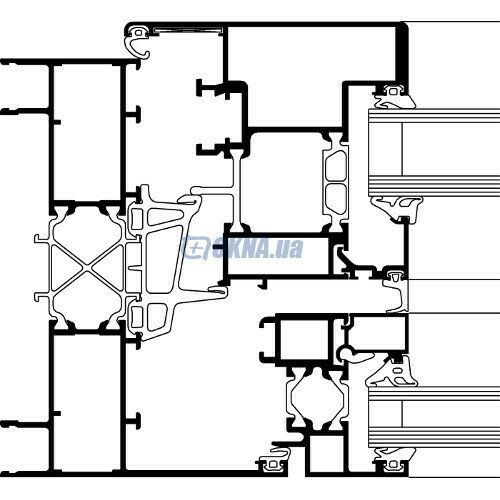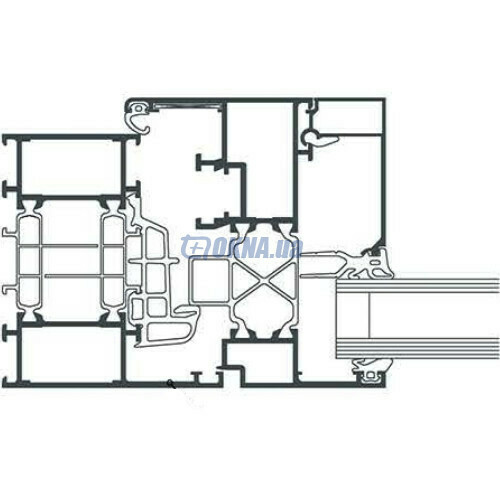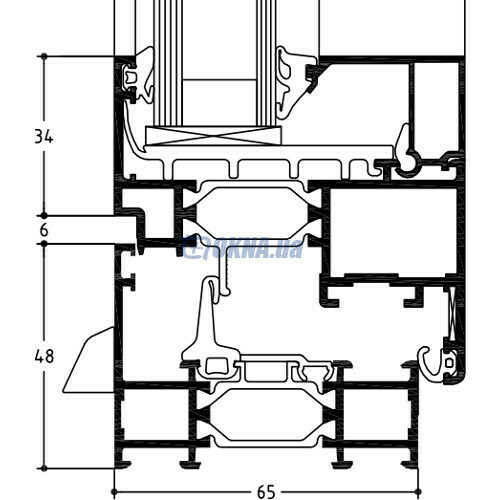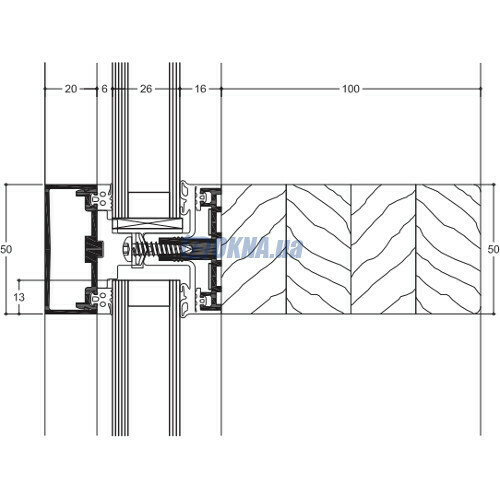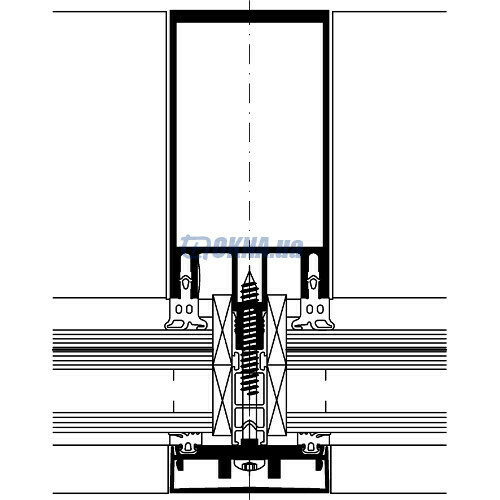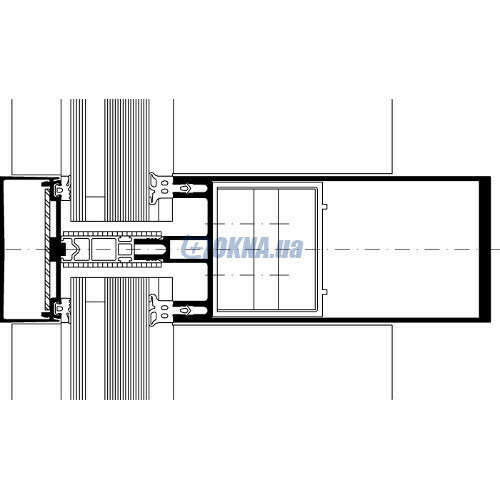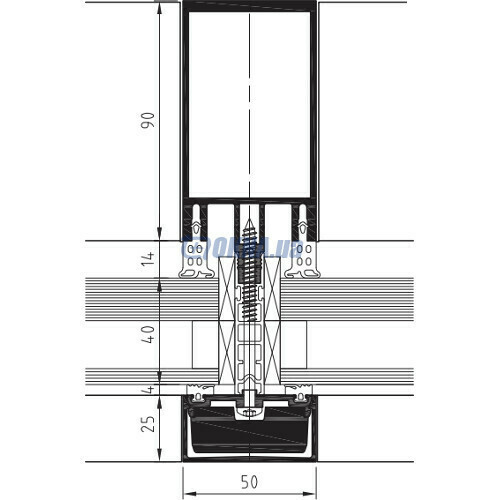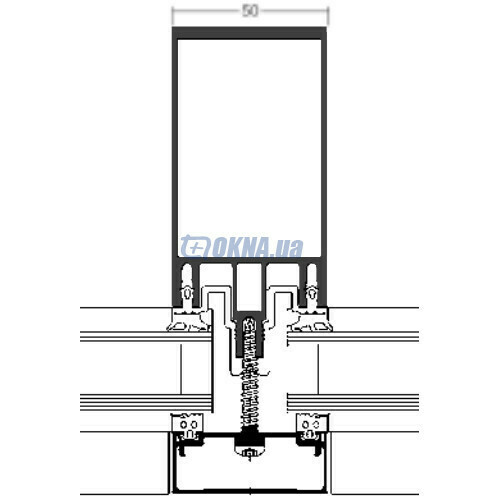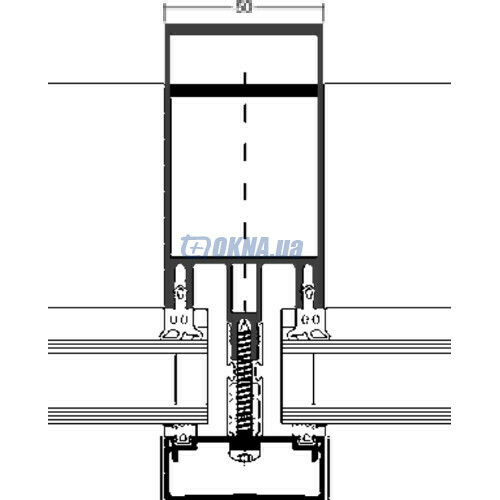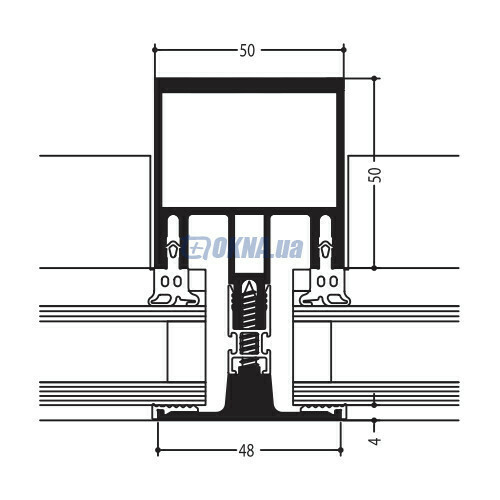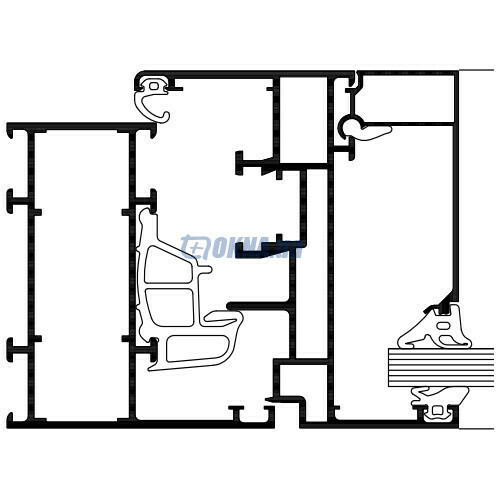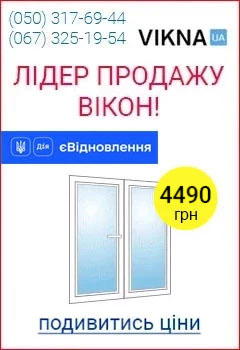WICONA by Hydro WICTEC 50
Facade profile system WICTEC 50
Brand WICONA by Hydro
| Frame width | 50 mm | |
| Uf profile | 3.7 W/Km² | |
| Glass unit thickness | 51 mm |
| Frame width | 50 mm |
| U Factor of profile system (armoured if applied) | 3.7 W/Km² |
| Thickness of outer wall | 1.3 mm |
| Number of chambers in the frame | 1 |
| Number of chambers in the sash | 1 |
| Max width of a glass unit | 51 mm |
| Material | aluminium profiles |
| Fixed window light blocking | 50 mm |
| Surface: painted | yes |
| Surface: coextrusion | yes |
| Surface: lamination | yes |
| Surface: wood imitation | yes |
| Sound insulation | 42 dB |
Mullion and transom façade with a width of 50 mm profile. Curtain walls, roofs, sloped design, three-dimensional polygon construction, winter gardens. Heat protection: Uf-koeffitsienty according to DIN EN ISO 10077
