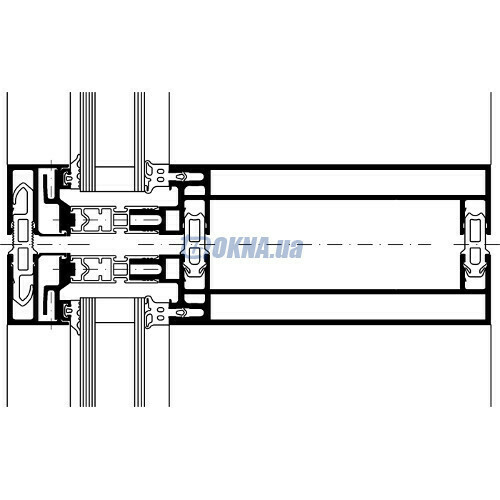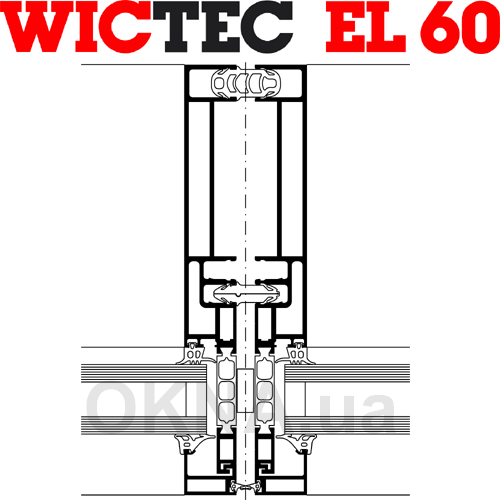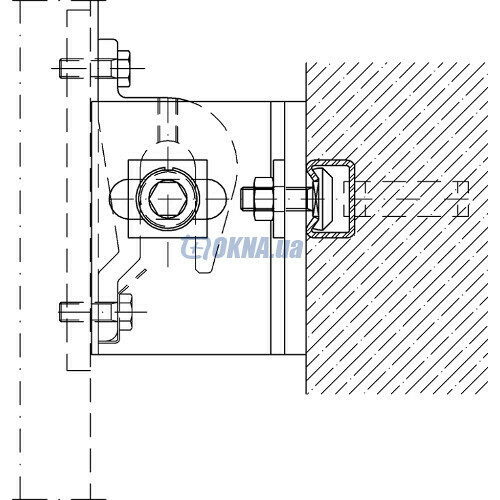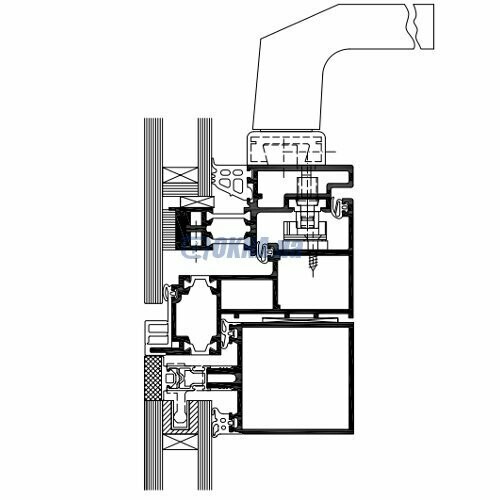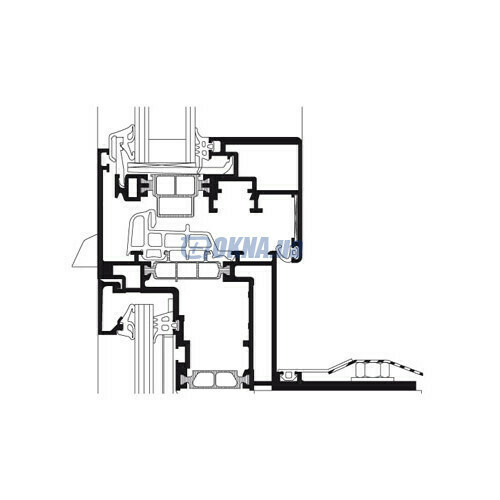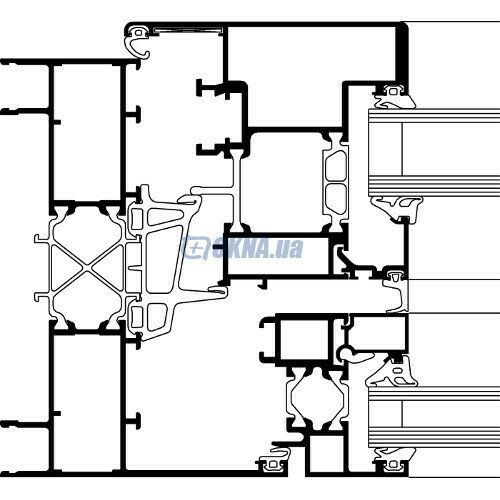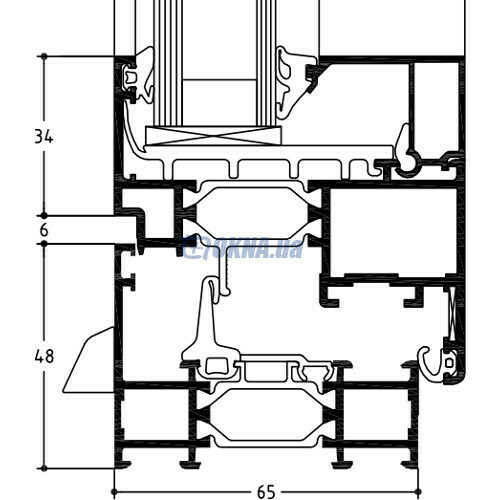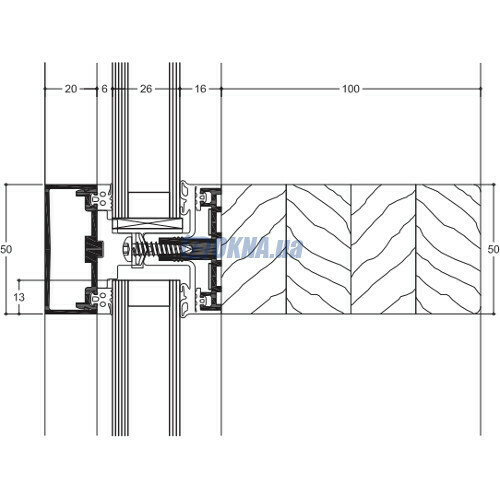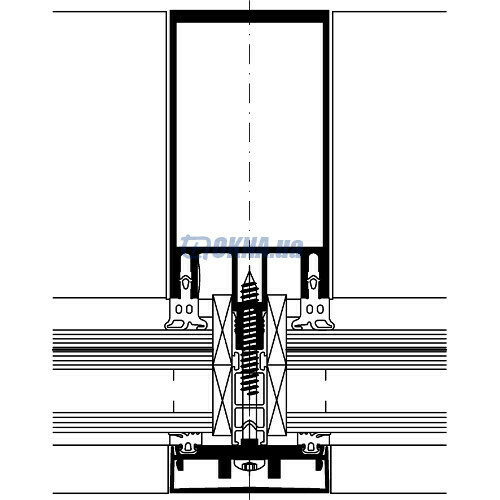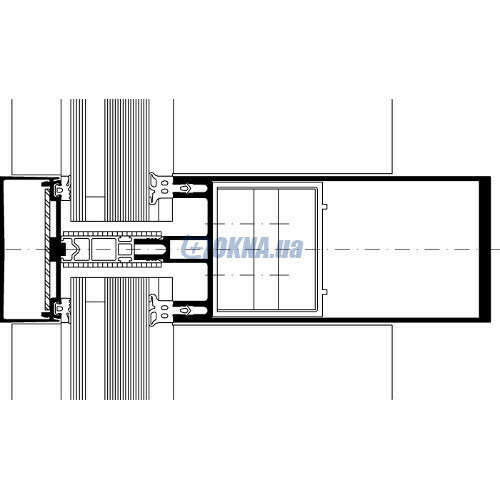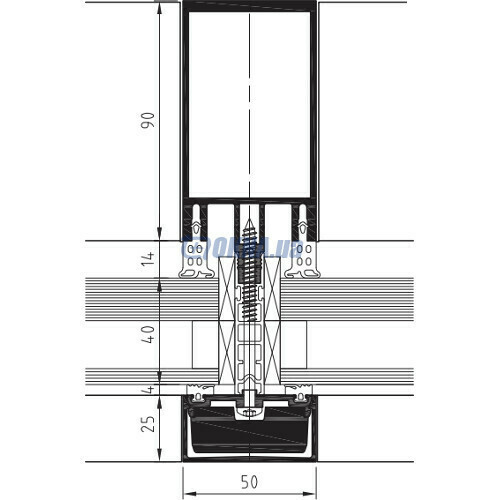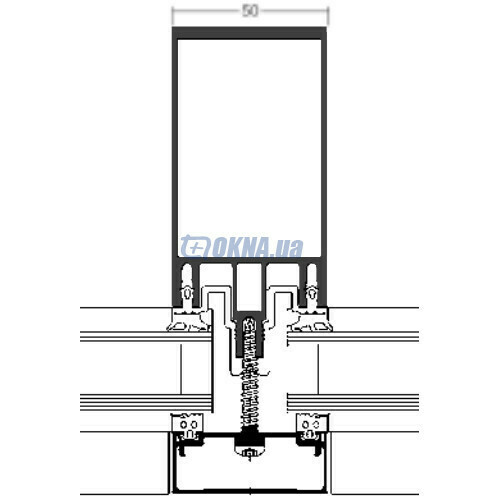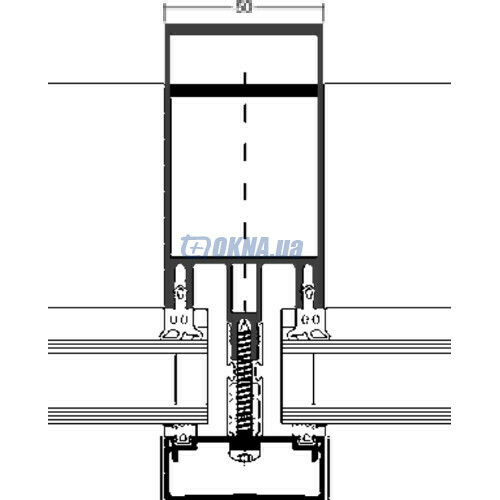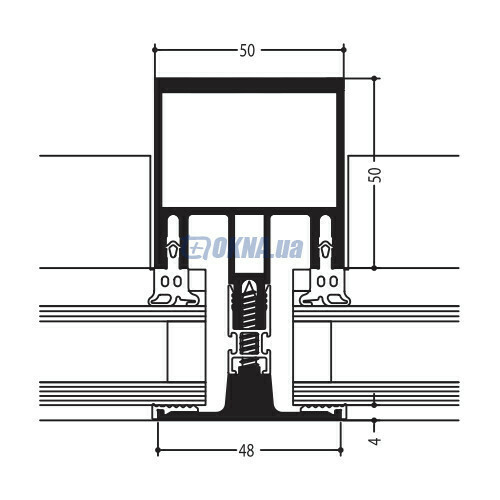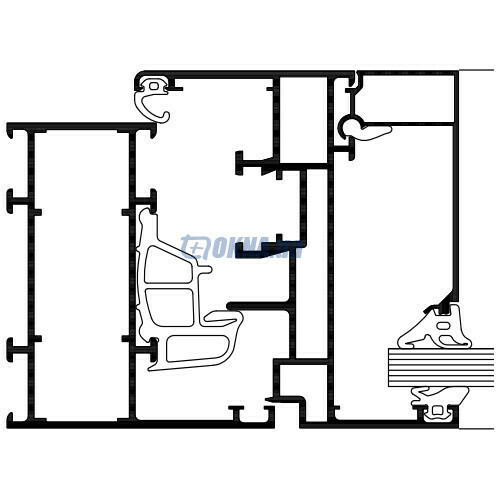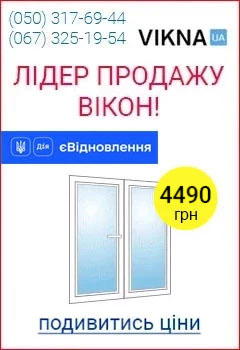WICONA by Hydro WICLINE 77
Window profile system WICLINE 77
Brand WICONA by Hydro
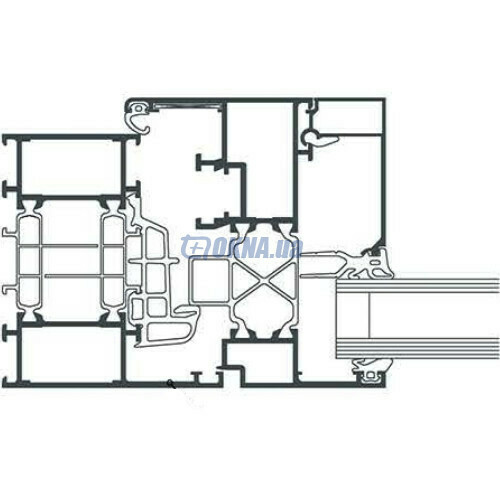
| Outer width of the frame | 77 mm | |
| Uf profile | 2.88 W/Km² | |
| Glass unit thickness | 59 mm |
| Outer width of the frame | 77 mm |
| U Factor of profile system (armoured if applied) | 2.88 W/Km² |
| Thickness of outer wall | 2 mm |
| Number of chambers in the frame | 3 |
| Number of chambers in the sash | 3 |
| Max width of a glass unit | 59 mm |
| No. of sealing circuits | 2 |
| Material | aluminium profiles |
| Type of system design (AD, MD) | MD |
| Turn constructions' fittings | yes |
| Tilt and turn constructions' fittings | yes |
| Pivot constructions' fittings | yes |
| Tilt and sliding horizontal constructions' fittings | yes |
| Turn balcony doors fittings | yes |
| Tilt and turn balcony doors fittings | yes |
| Fixed window light blocking | 67 mm |
| Sash window light blocking | 116 mm |
| Muntins dividing the glass unit | yes |
| Muntins glued to the glass unit | yes |
| System of connection to roller shutters | yes |
| Surface: painted | yes |
| Surface: coextrusion | yes |
| Surface: lamination | yes |
| Surface: wood imitation | yes |
| Sound insulation | 43 dB |
| Burglary resistance EN V 1627, RC1 (WK1) | yes |
| Burglary resistance EN V 1627, RC2 (WK2) | yes |
| Burglary resistance EN V 1627, RC3 (WK3) | yes |
Window series with a basic depth profile of 77 mm. Turn-and-tilt, swivel, tilt, leaved design valves. Exterior and interior views of the opening. Pan-tilt,-and-over, hidden and parallel-sliding design, folding wings. Vzlomozaschitnye and bulletproof construction. Construction flaps for restoration work. Heat protection: Uf-koeffitsienty in accordance with DIN EN ISO 10077. burglar resistance DIN V ENV 1627 - WK1, WK2, WK3.
