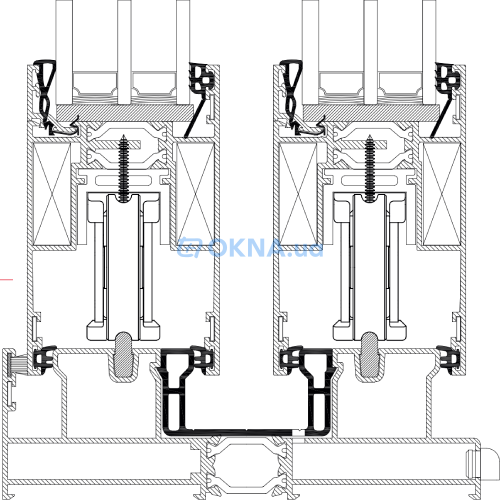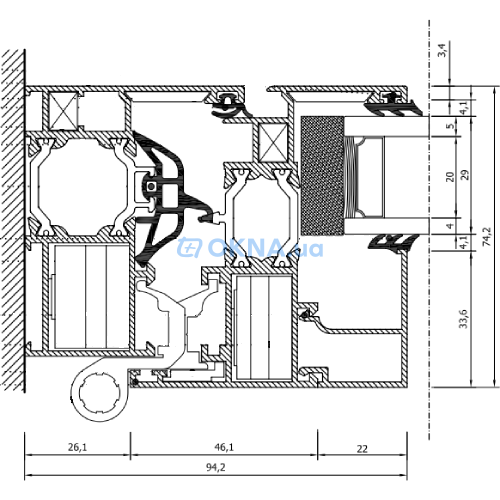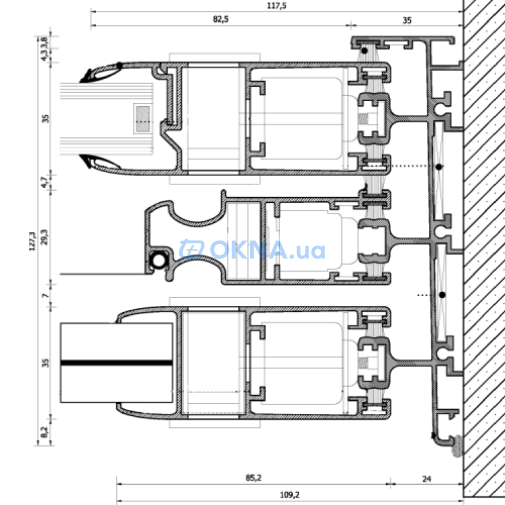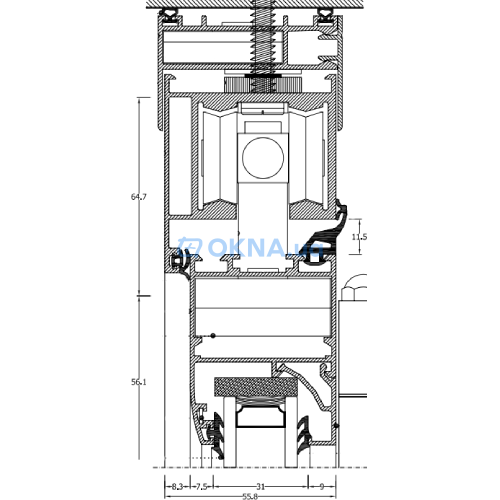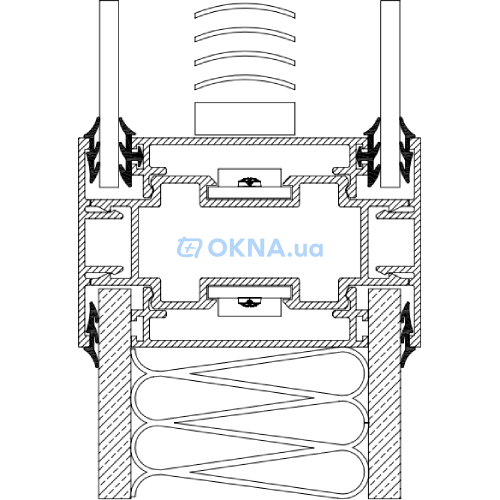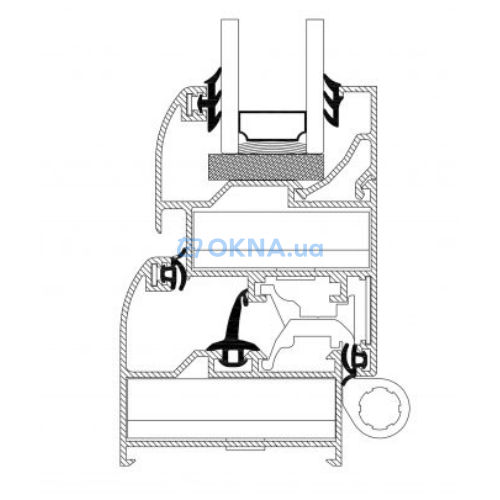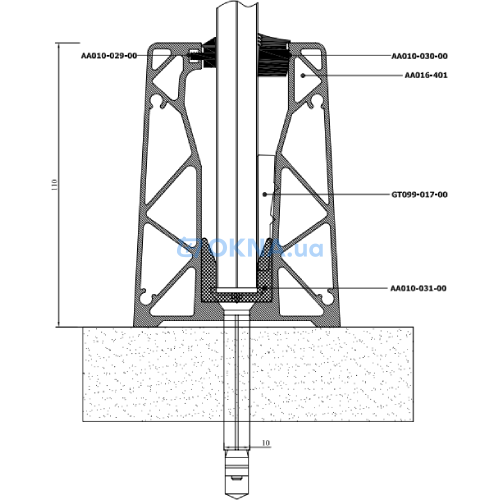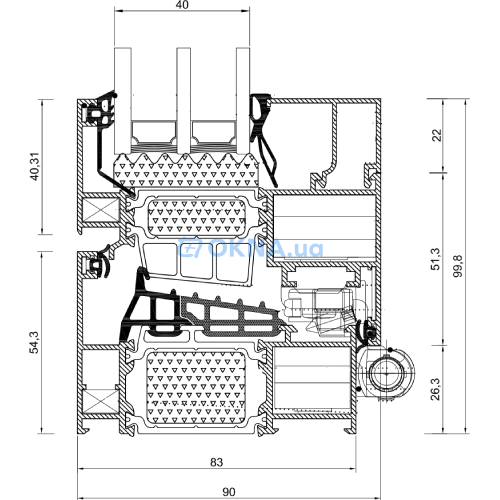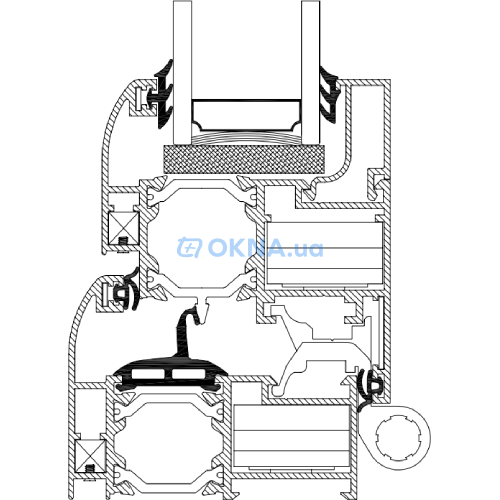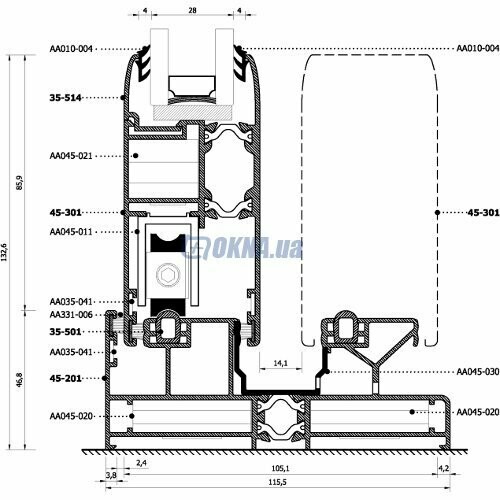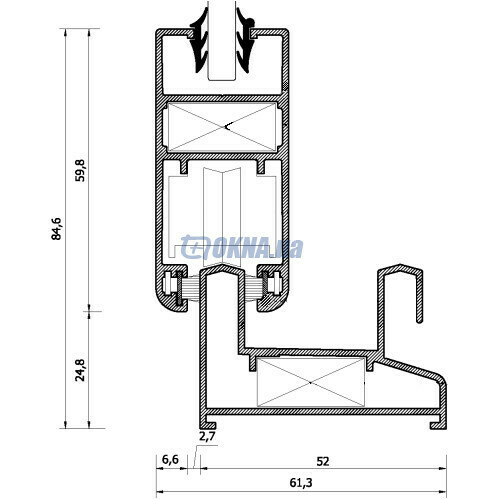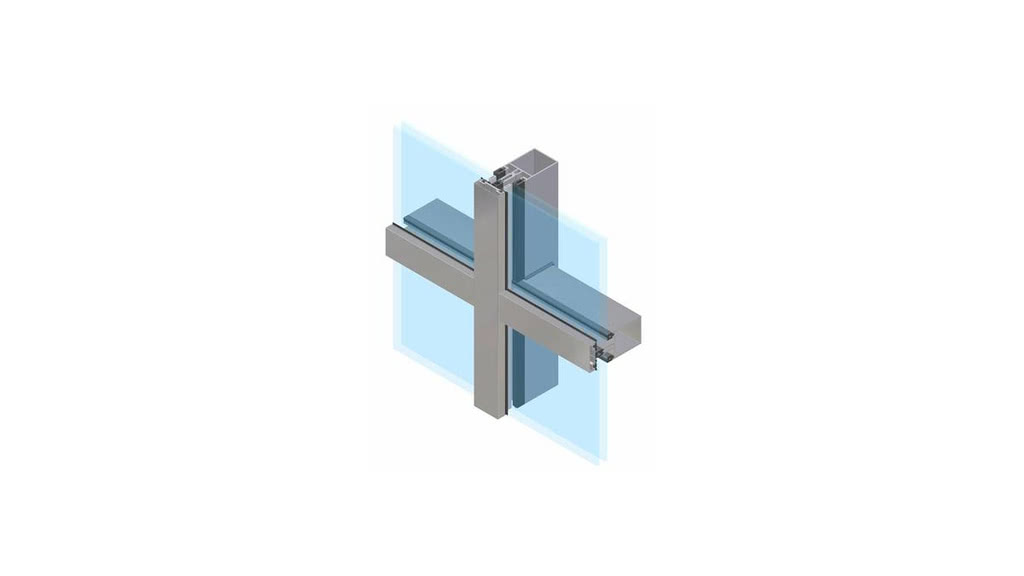
PROFILCO PR 50 PLUS
Facade profile system PR 50 PLUS
Brand PROFILCO
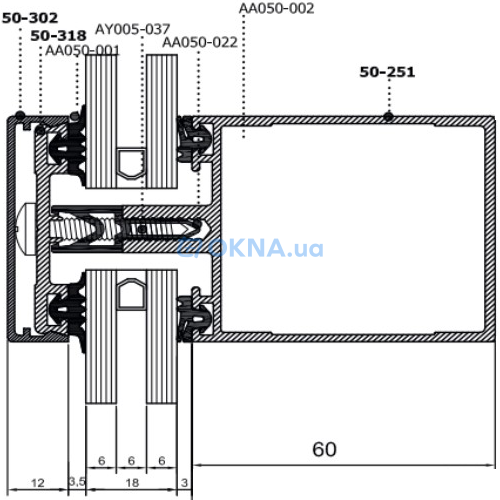
| Frame width | 50 mm | |
| Glass unit thickness | 48 mm |
| Frame width | 50 mm |
| Thickness of outer wall | 2,4 mm |
| Max width of a glass unit | 48 mm |
| Material | aluminium profiles |
| Max length for white profile | 7000 mm |
| Max length for colored profile, mm | 7000 mm |
| Turn constructions' fittings | yes |
| Tilt and turn constructions' fittings | yes |
| Horizontal sliding constructions' fittings | yes |
| Partly horizontal sliding constructions' fittings | yes |
| Tilt and sliding horizontal constructions' fittings | yes |
| Turn balcony doors fittings | yes |
| Tilt and turn balcony doors fittings | yes |
| Muntins dividing the glass unit | yes |
| Muntins glued to the glass unit | yes |
| System of connection to roller shutters | yes |
| Surface: painted | yes |
| Surface: coextrusion | yes |
| Surface: colorant in the material | yes |
| Surface: lamination | yes |
| Surface: wood imitation | yes |
| The Ukrainian certificate | yes |
The PR 50 PLUS facade system was developed based on the experience of using the PR50 system for more than 15 years. The cost of the profiles has been reduced due to a decrease in specific weight without loss of strength and static characteristics. The moment of inertia of the Ix struts ranges from 114.23 cm4 to 690.34 cm4.
The thermal insulation properties of the system have been improved in PR 50 PLUS due to the expansion of the range of polyamide inserts ("thermal bridges").
Filling thickness: 14-48 mm.
The PR50plus system uses 90% of the components from the PR 50 system, which makes it possible to use the old and new systems simultaneously. PR50plus also supports the integration of PROFILCO window and door systems.
The thermal insulation properties of the system have been improved in PR 50 PLUS due to the expansion of the range of polyamide inserts ("thermal bridges").
Filling thickness: 14-48 mm.
The PR50plus system uses 90% of the components from the PR 50 system, which makes it possible to use the old and new systems simultaneously. PR50plus also supports the integration of PROFILCO window and door systems.
