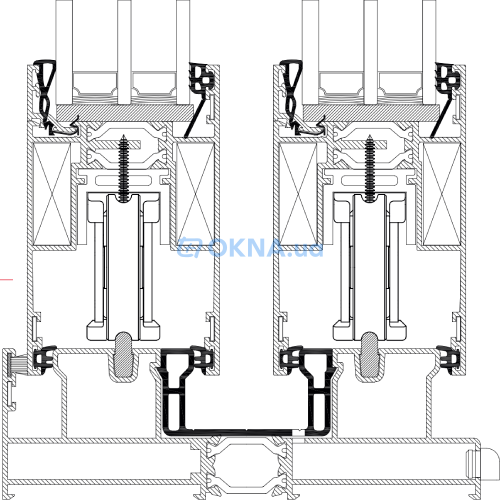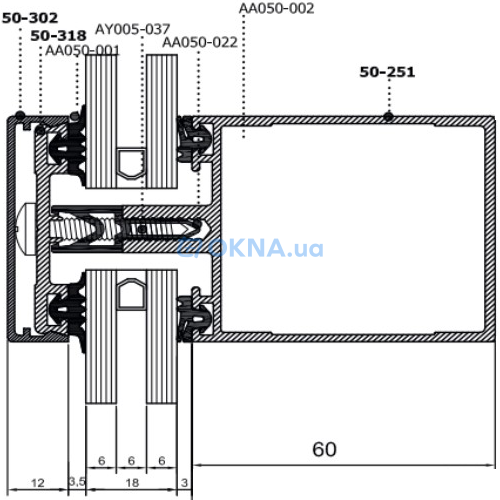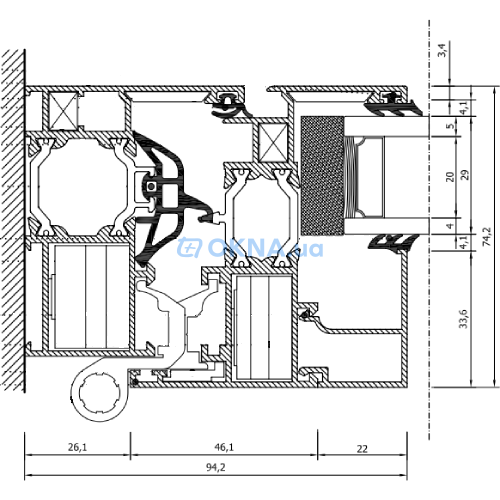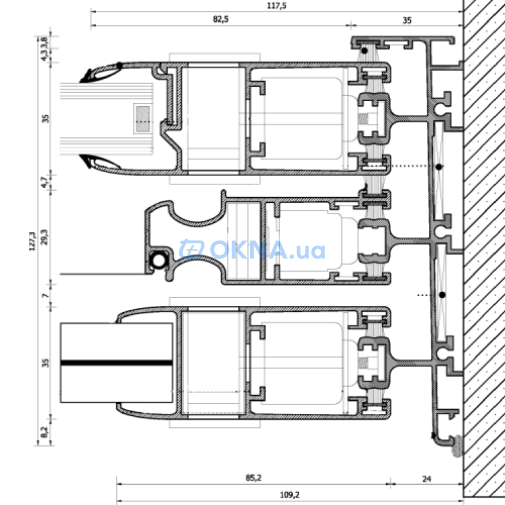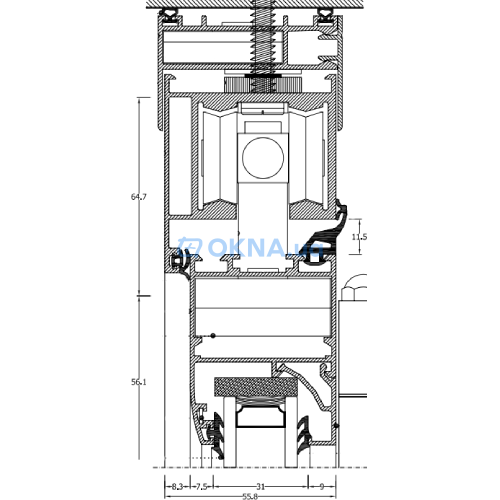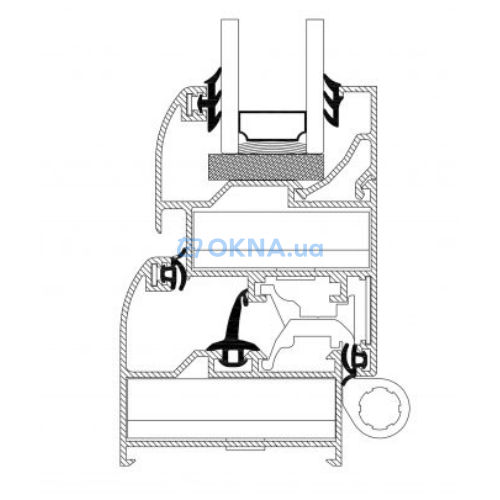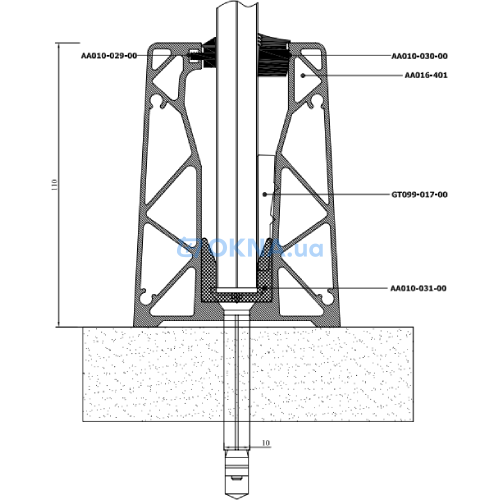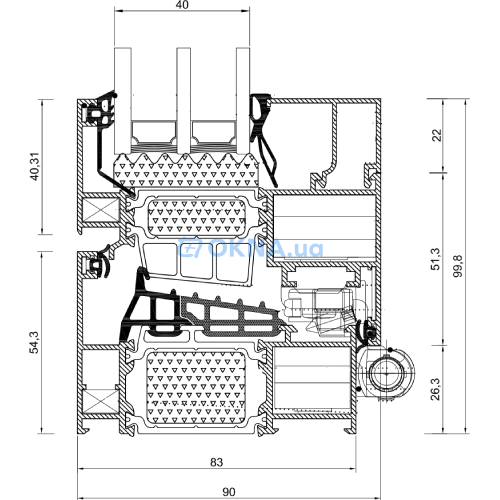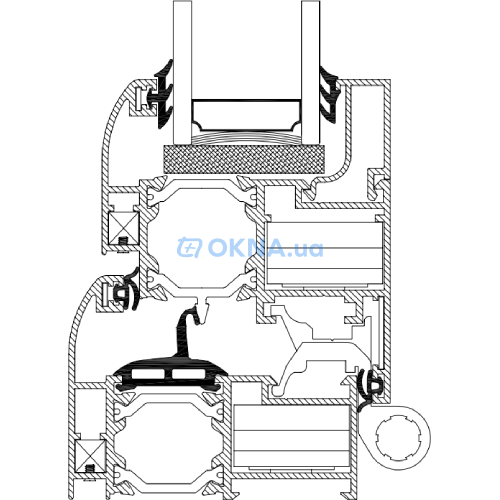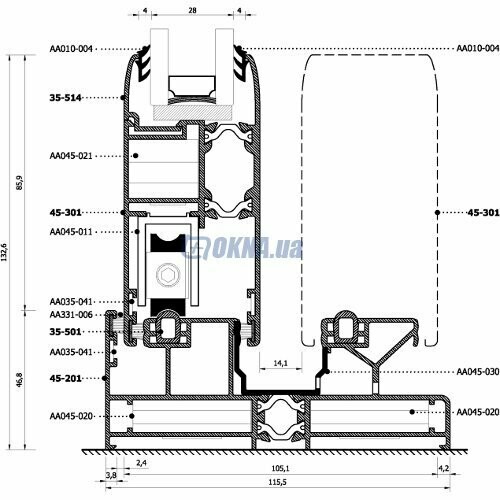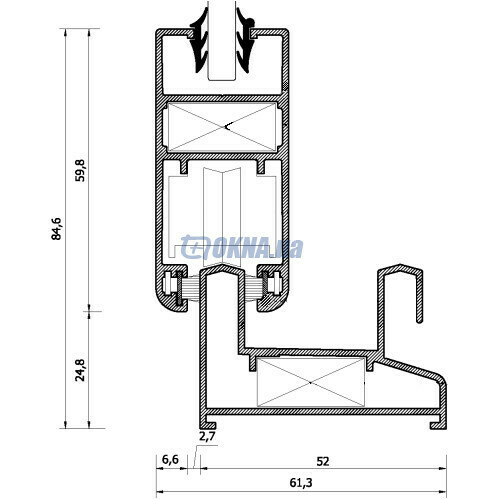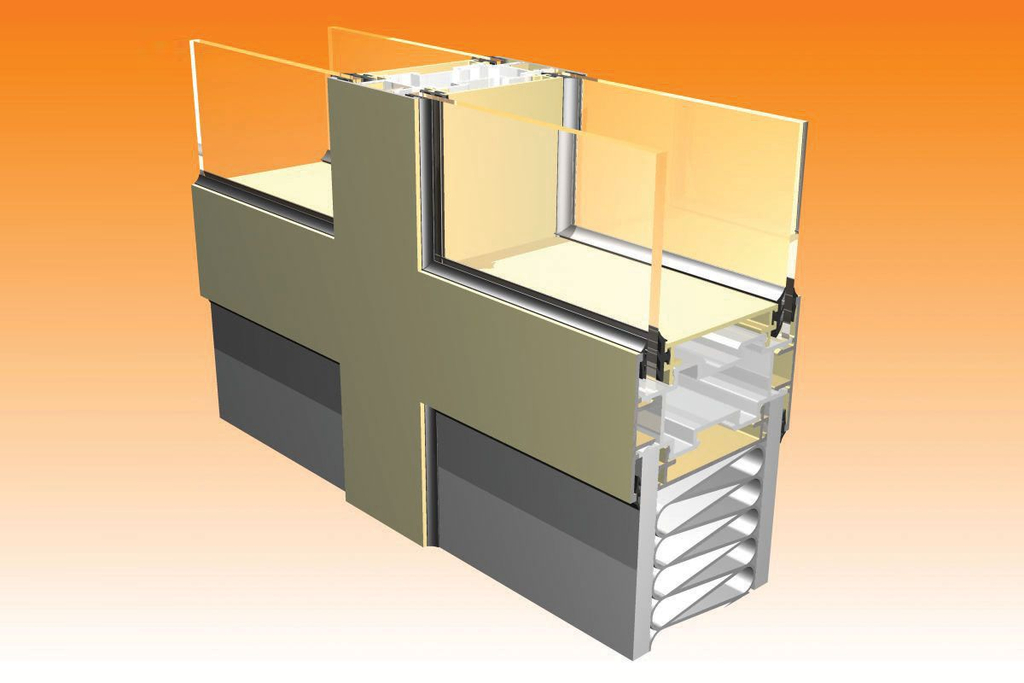
PROFILCO PR44
Partitions — profile system PR44
Brand PROFILCO
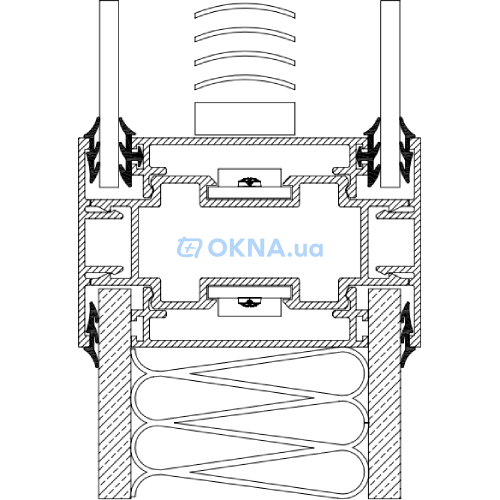
| Outer width of the frame | 72 mm | |
| Glass unit thickness | 10 mm |
| Outer width of the frame | 72 mm |
| Thickness of outer wall | 2 mm |
| Number of chambers in the frame | 1 |
| Number of chambers in the sash | 1 |
| Max width of a glass unit | 10 mm |
| No. of sealing circuits | 2 |
| Material | aluminium profiles |
| Fixed window light blocking | 29 mm |
| Sash window light blocking | 61 mm |
| Transom window light blocking | 44 mm |
| Surface: lamination | yes |
| Surface: wood imitation | yes |
| Sound insulation | 42 dB |
| The Ukrainian certificate | yes |
The PROFILCO PR44 aluminium system is designed for the construction of interior partitions. It has a flat surface design.
It allows you to create complex and multi-shaped structures using simple materials.
It can be combined with PROFILCO PR52 to create door and sliding openings in partitions.
Specifications:
- Installation width 72 mm.
- Can be used with 4 and 5 mm thick glass in one and two contours, as well as with 10 mm thick laminated panels.
- The internal space between the panes is 55 mm and can be fitted with adjustable blinds with a concealed mechanism.
- Specially designed profile for electrical and network cables and sockets.
- Cutting and machining can be carried out on-site.
It allows you to create complex and multi-shaped structures using simple materials.
It can be combined with PROFILCO PR52 to create door and sliding openings in partitions.
Specifications:
- Installation width 72 mm.
- Can be used with 4 and 5 mm thick glass in one and two contours, as well as with 10 mm thick laminated panels.
- The internal space between the panes is 55 mm and can be fitted with adjustable blinds with a concealed mechanism.
- Specially designed profile for electrical and network cables and sockets.
- Cutting and machining can be carried out on-site.
