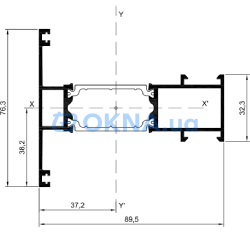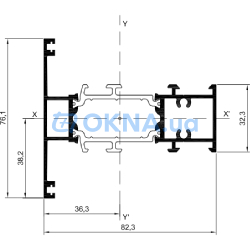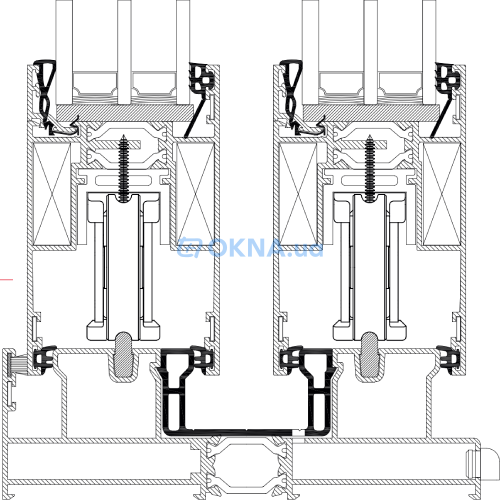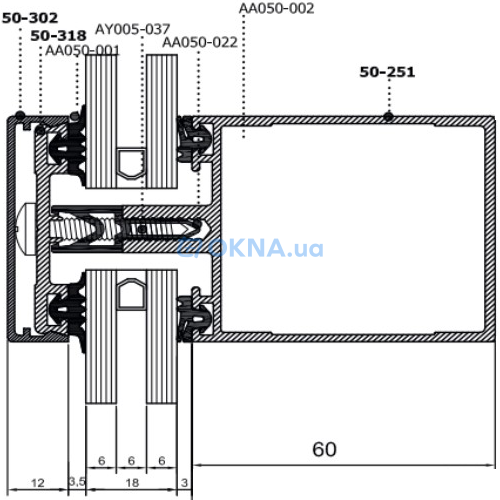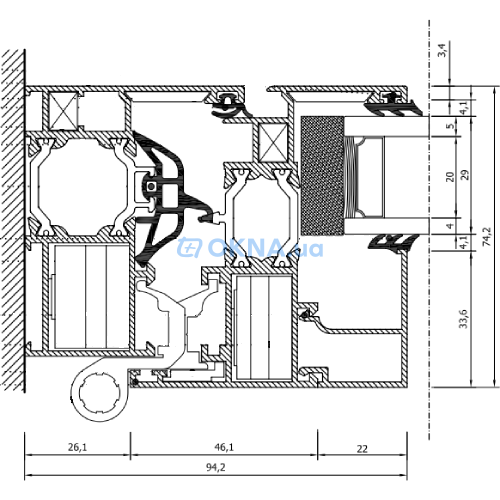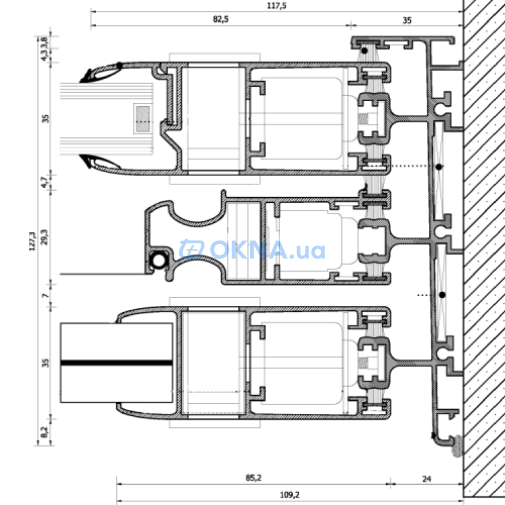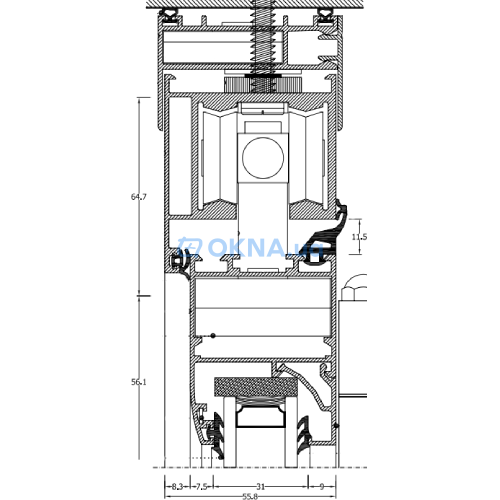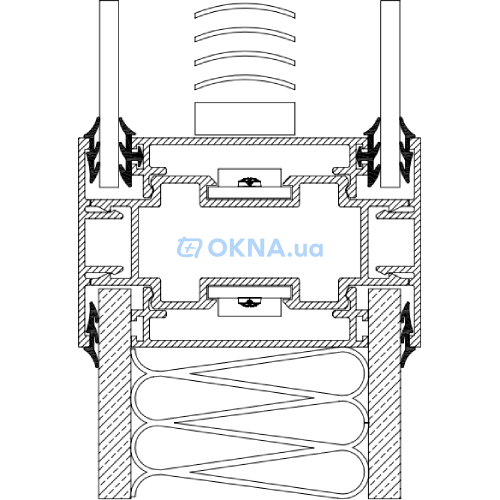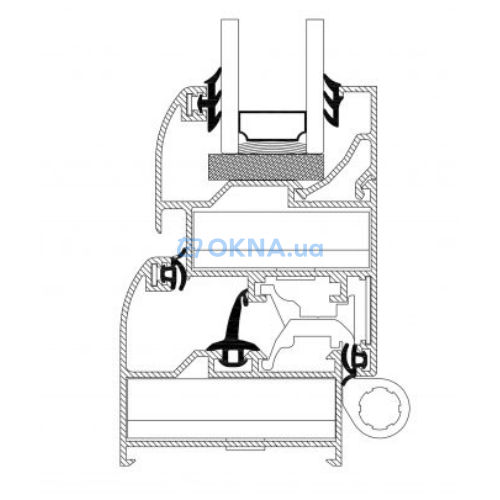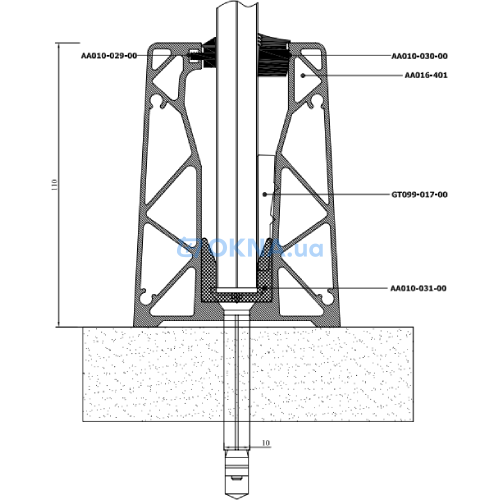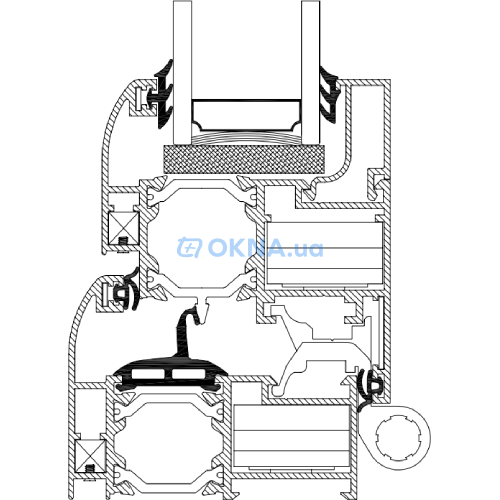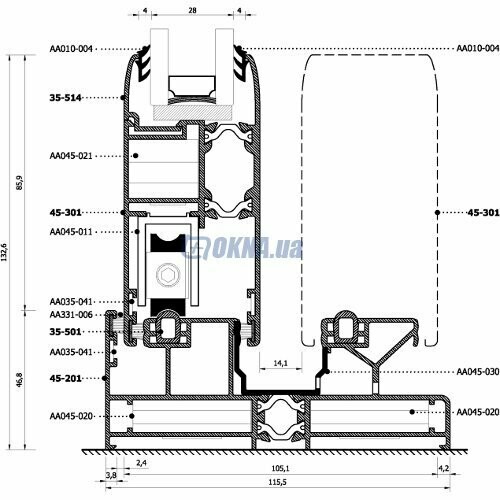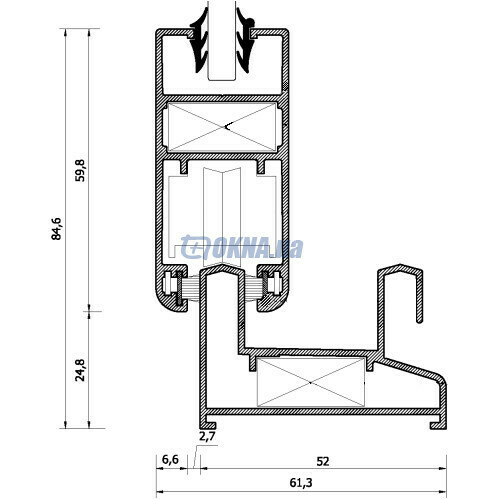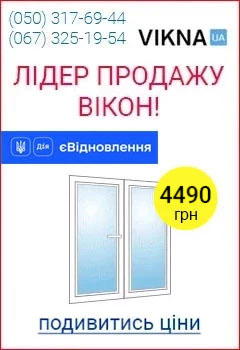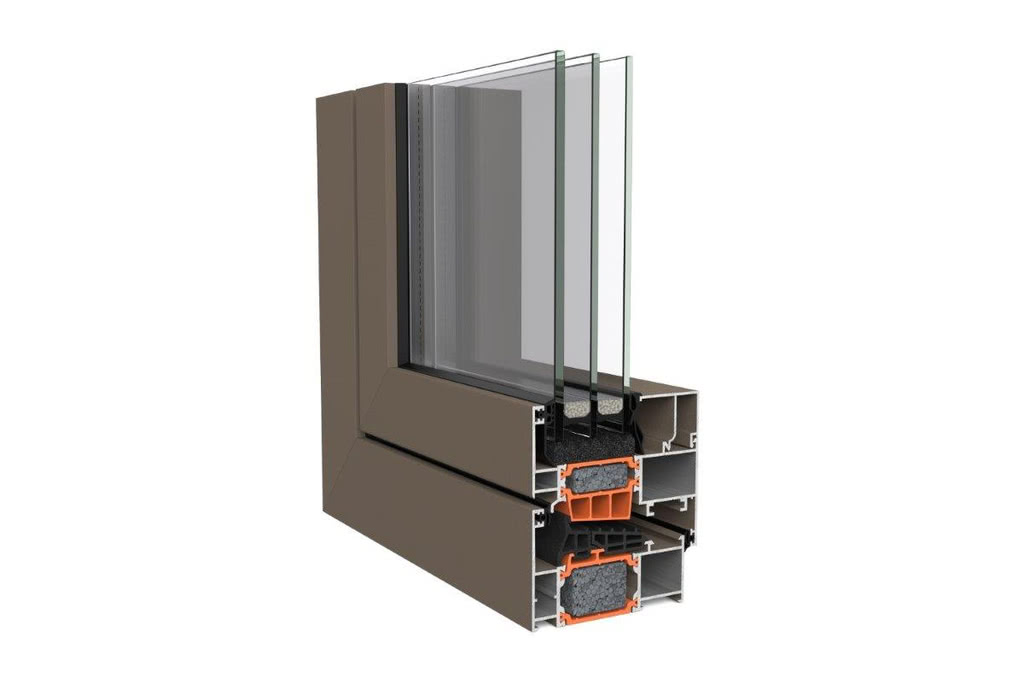
PROFILCO PR90
Window profile system PR90
Brand PROFILCO
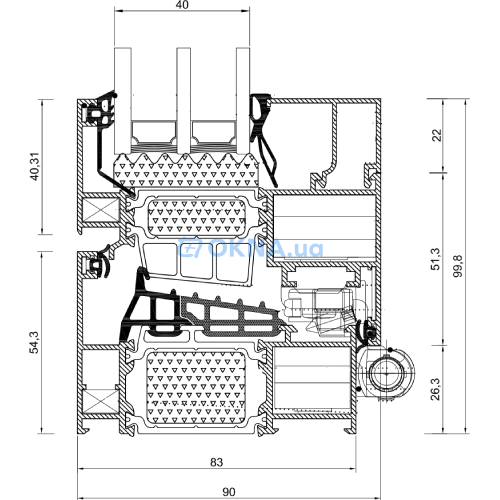
| Outer width of the frame | 83 mm | |
| Uf profile | 1.5 W/Km² | |
| Glass unit thickness | 50 mm |
| Outer width of the frame | 83 mm |
| U Factor of profile system (armoured if applied) | 1.5 W/Km² |
| Thickness of outer wall | 1.5 mm |
| Number of chambers in the frame | 3 |
| Number of chambers in the sash | 3 |
| Max width of a glass unit | 50 mm |
| No. of sealing circuits | 3 |
| Material | aluminium profiles |
| Type of system design (AD, MD) | MD |
| Max length for white profile | 6500 mm |
| Max length for colored profile, mm | 6500 mm |
| Turn constructions' fittings | yes |
| Tilt and turn constructions' fittings | yes |
| Horizontal sliding constructions' fittings | yes |
| Partly horizontal sliding constructions' fittings | yes |
| Tilt and sliding horizontal constructions' fittings | yes |
| Turn balcony doors fittings | yes |
| Tilt and turn balcony doors fittings | yes |
| Fixed window light blocking | 54 mm |
| Sash window light blocking | 100 mm |
| Double-leaf sash window light blocking | 61 mm |
| Transom window light blocking | 76 mm |
| Transom bar + 2 sashes window light blocking | 167 mm |
| Surface: lamination | yes |
| Surface: wood imitation | yes |
| The Ukrainian certificate | yes |
Profilco PR90 - Window and Door System with High Thermal Insulation Properties and Minimalist Design Suitable for Various Constructions. The PR90 system features a sleek, straight design.
EPDM seals and inserts with thermoplastic foam provide thermal insulation properties and airtightness.
Features:
- Thermal insulation with a Uw coefficient <1.0 W/(m²·K). This is achieved using a 42 mm polyamide thermal bridge and a special polyethylene foam insulation.
- Sound insulation is achieved through the use of a central EPDM foam gasket in combination with a 70 mm thick glazing unit.
- Wide range of colors according to the RAL color scale, as well as special decorative coatings.
EPDM seals and inserts with thermoplastic foam provide thermal insulation properties and airtightness.
Features:
- Thermal insulation with a Uw coefficient <1.0 W/(m²·K). This is achieved using a 42 mm polyamide thermal bridge and a special polyethylene foam insulation.
- Sound insulation is achieved through the use of a central EPDM foam gasket in combination with a 70 mm thick glazing unit.
- Wide range of colors according to the RAL color scale, as well as special decorative coatings.
