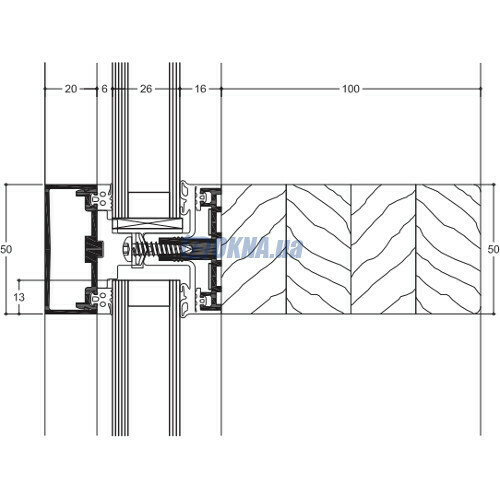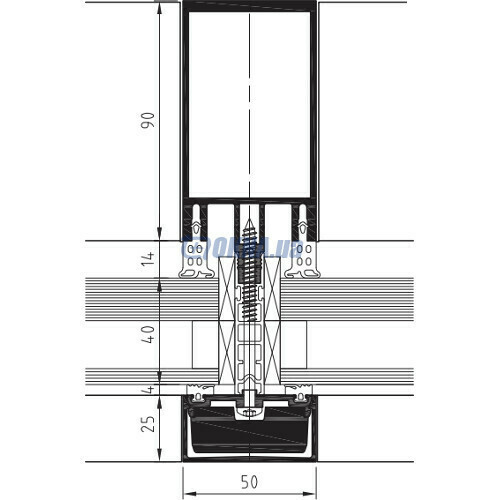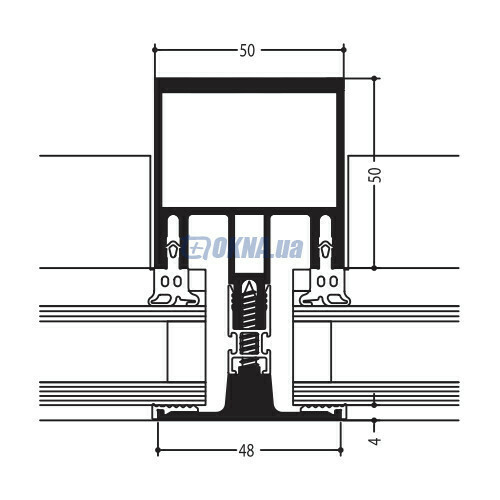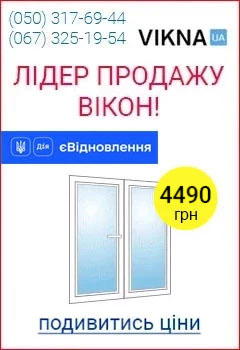WICONA facades onechamber profile systems
Catalogue of window profile systems, facade glazing

|
WICONA by Hydro - WICTEC 50 A Profile material - aluminium, Outer width of the frame - 0 mm, number of chambers in the frame / sash - 1/1 Mullion and transom façade is based on a series WICTEC 50. On the supporting structure made of steel or wood. The same rack and transom profiles. Drainage through the horizontal-vertical circumferential profile of EPDM. Heat protection: Uf-koeffitsienty according to DIN EN ISO 10077 Technical characteristics WICTEC 50 A |
|
|
WICONA by Hydro - WICTEC 50 Profile material - aluminium, Outer width of the frame - 0 mm, number of chambers in the frame / sash - 1/1 Mullion and transom façade with a width of 50 mm profile. Curtain walls, roofs, sloped design, three-dimensional polygon construction, winter gardens. Heat protection: Uf-koeffitsienty according to DIN EN ISO 10077 Technical characteristics WICTEC 50 |

|
WICONA by Hydro - WICTEC 50 DH Profile material - aluminium, Outer width of the frame - 0 mm, number of chambers in the frame / sash - 1/1 Mullion and transom façade. Bulletproof design Class M3 in accordance with DIN EN 1522. The structural profile width 50 mm. Class of resistance FB4. Suspended and sloping facade. Heat protection: Uf-coefficients according to DIN EN ISO 10077 Technical characteristics WICTEC 50 DH |
|
|
WICONA by Hydro - WICTEC 50 HI Profile material - aluminium, Outer width of the frame - 0 mm, number of chambers in the frame / sash - 1/1 Addition to the series WICTEC 50 to improve insulation. Elastomeric parts of the insulation. Heat protection: Uf-1,2 - 1,5 of prEN 12412-2 and prEN ISO 10077-2: 1998-11. Technical characteristics WICTEC 50 HI |

|
WICONA by Hydro - WICTEC 50 Integrated gib Profile material - aluminium, Outer width of the frame - 0 mm, number of chambers in the frame / sash - 1/1 Mullion and transom façade with integrated clamping bars (gives the appearance of structural glazing). Constructive strap width 50 mm or 43 mm. Heat protection: Uf-coefficients according to DIN EN ISO 1007 Technical characteristics WICTEC 50 Integrated gib |
