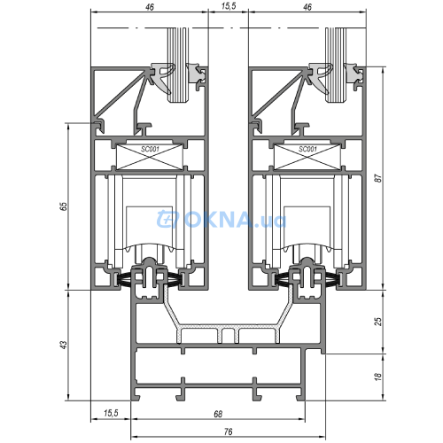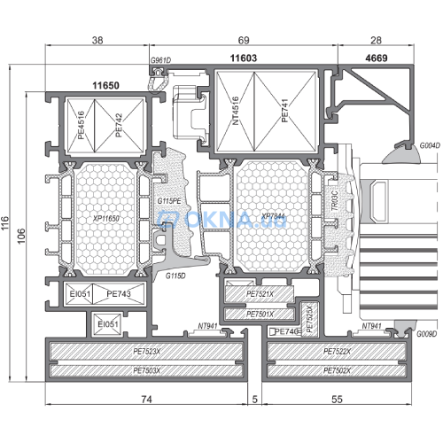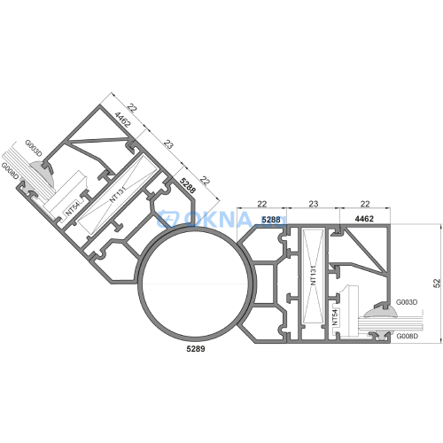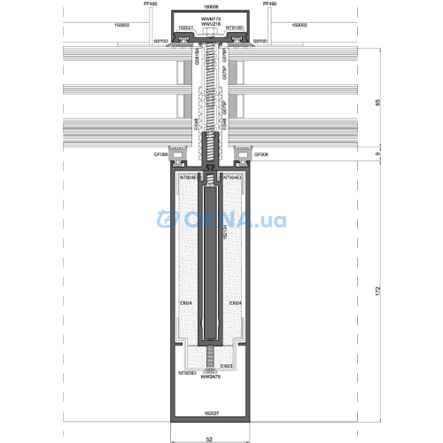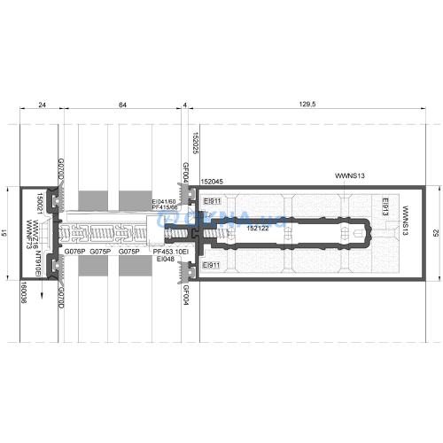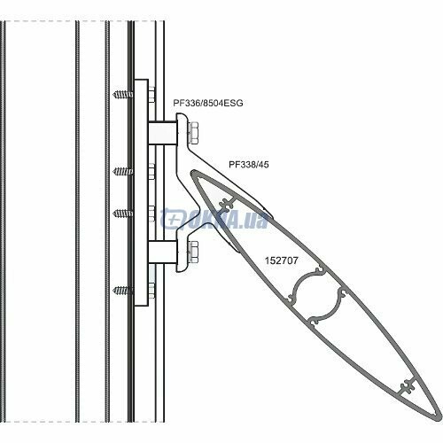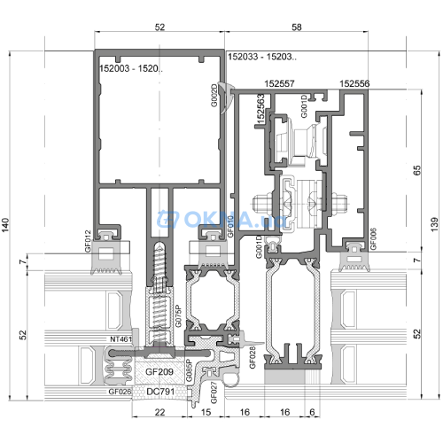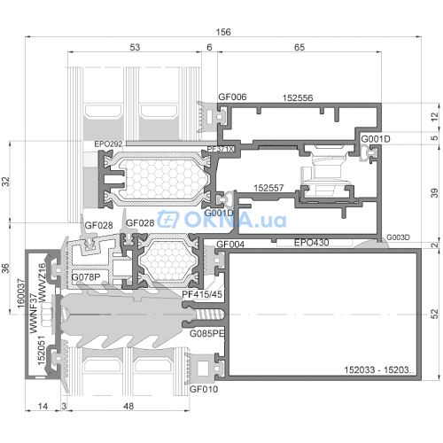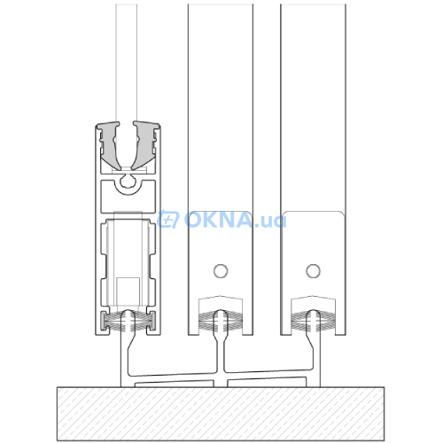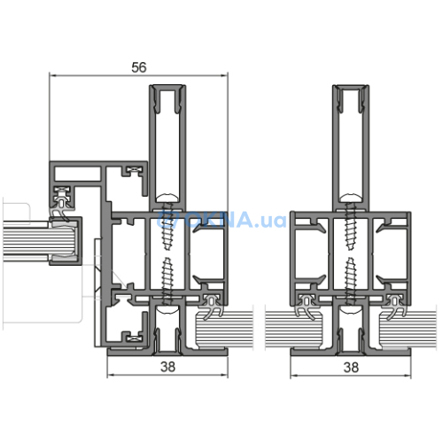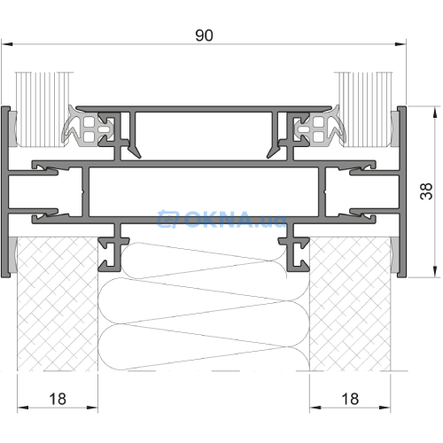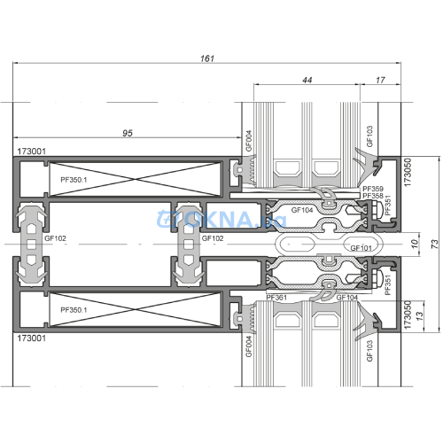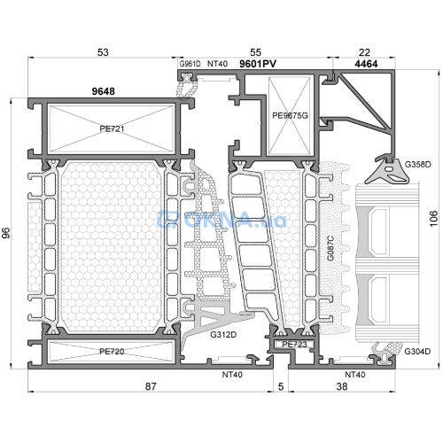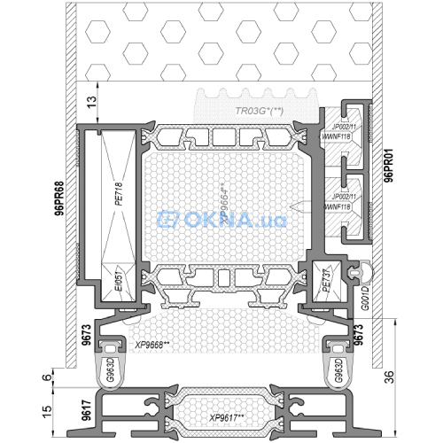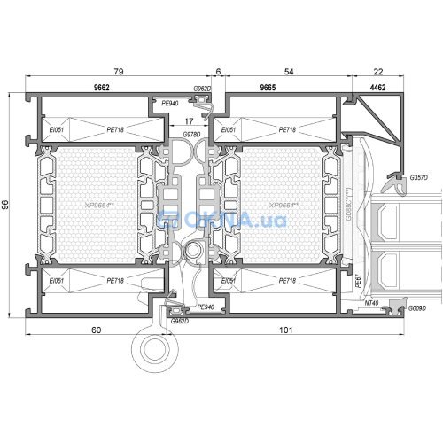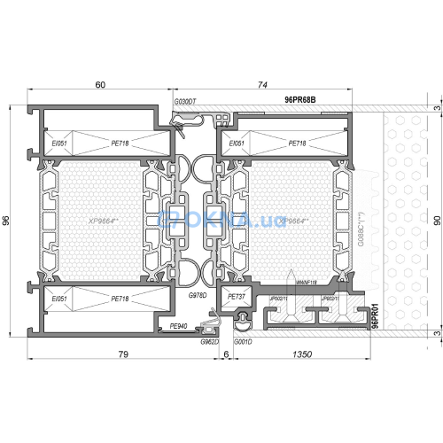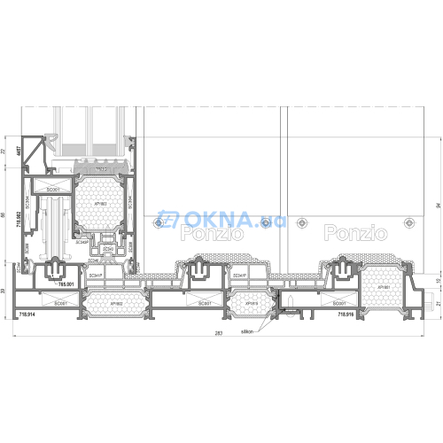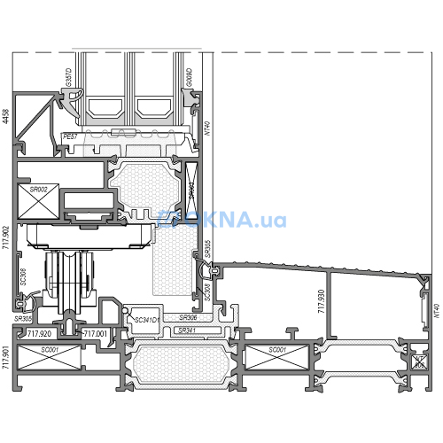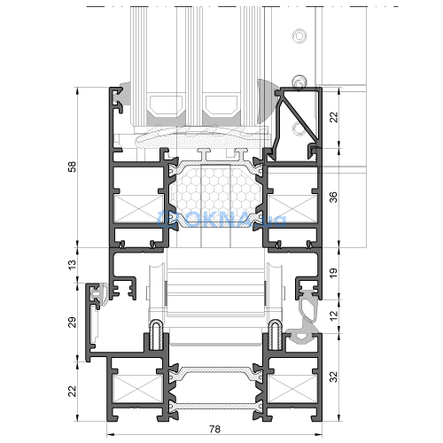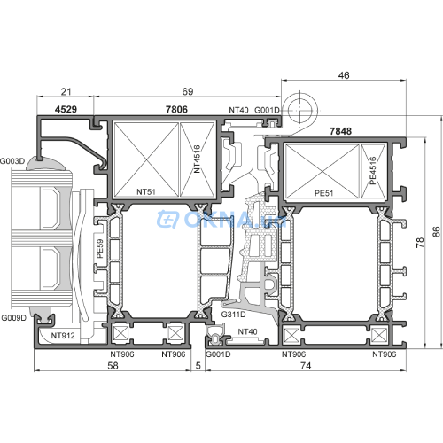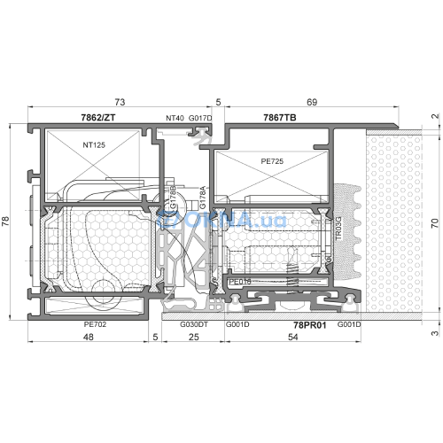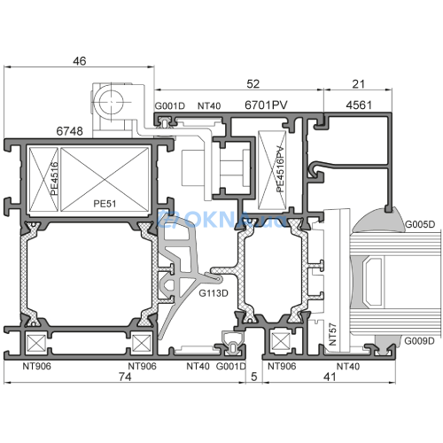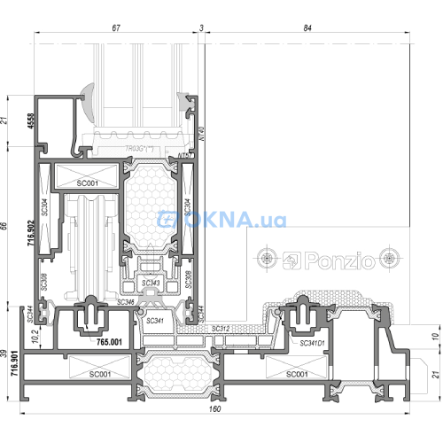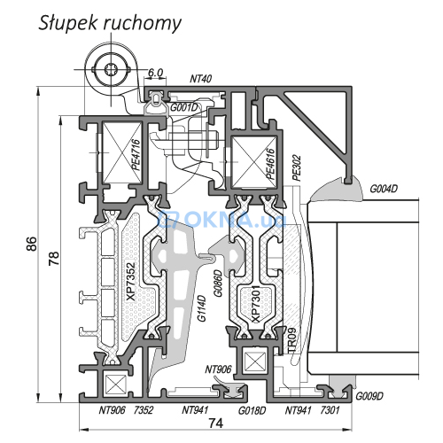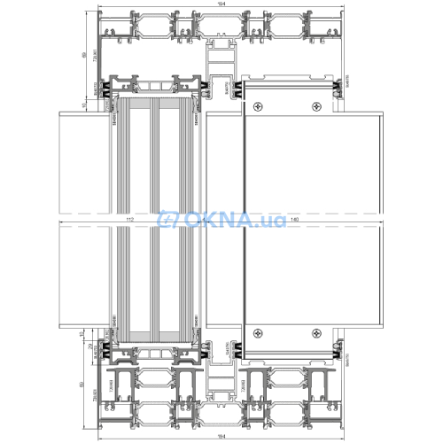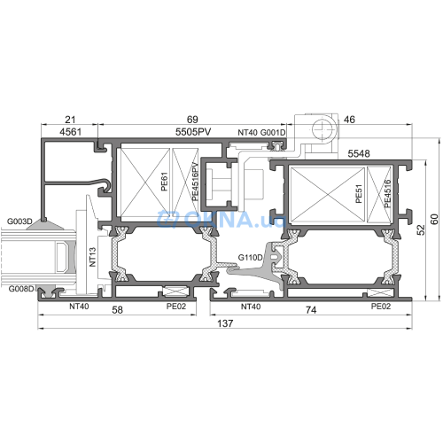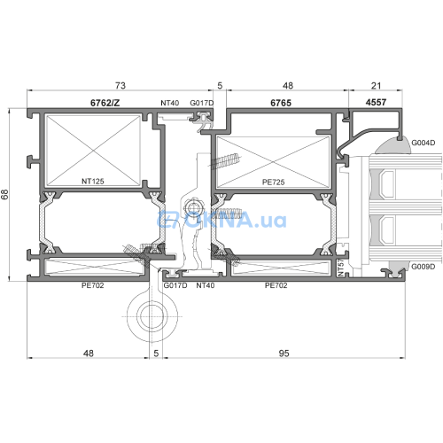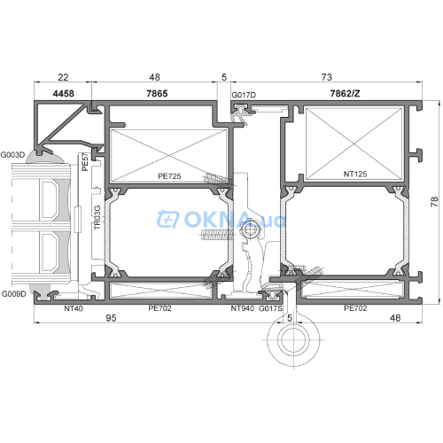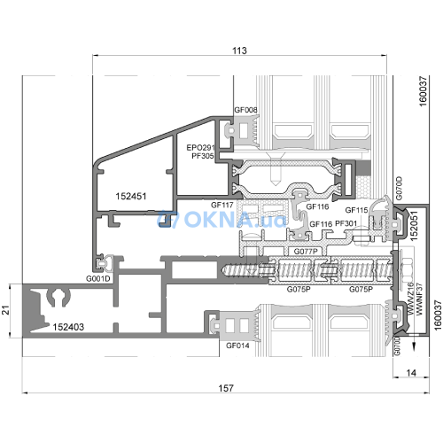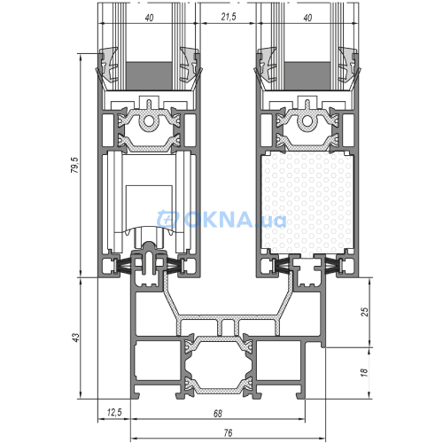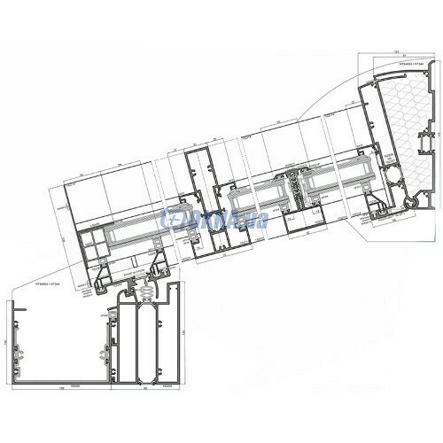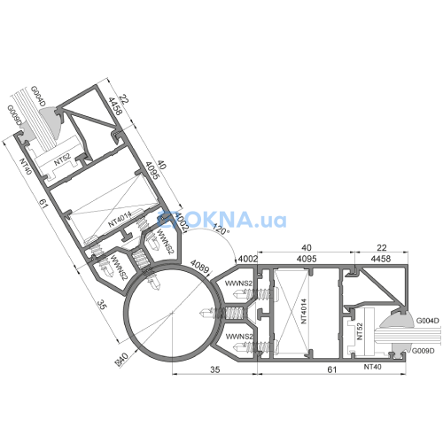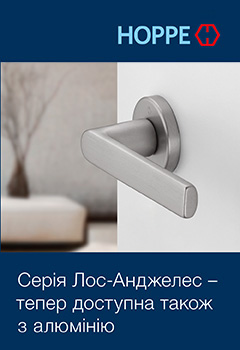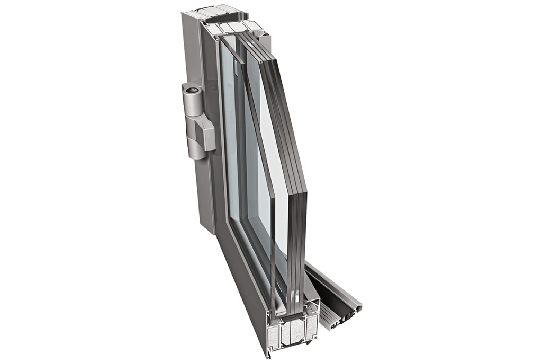
PROCURAL (Ponzio Polska) PROCURAL PE78EI
Partitions — profile system PROCURAL PE78EI
Brand PROCURAL (Ponzio Polska)
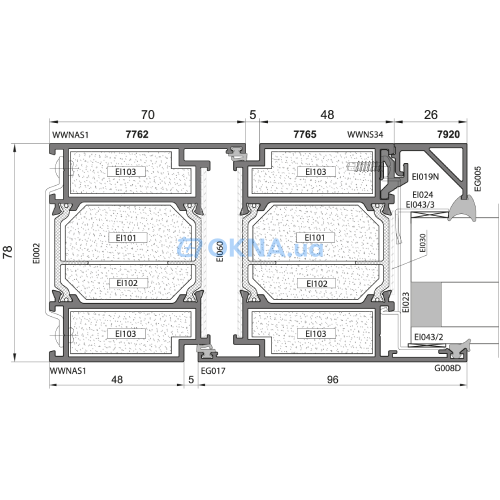
| Outer width of the frame | 78 mm | |
| Glass unit thickness | 62 mm |
| Outer width of the frame | 78 mm |
| Thickness of outer wall | 2 mm |
| Number of chambers in the frame | 3 |
| Number of chambers in the sash | 3 |
| Max width of a glass unit | 62 mm |
| No. of sealing circuits | 2 |
| Material | aluminium profiles |
| Type of system design (AD, MD) | AD |
| Turn constructions' fittings | yes |
| Tilt and turn constructions' fittings | yes |
| Tilt and sliding horizontal constructions' fittings | yes |
| Turn balcony doors fittings | yes |
| Tilt and turn balcony doors fittings | yes |
| Fixed window light blocking | 70 mm |
| Sash window light blocking | 149 mm |
| Surface: painted | yes |
| Surface: wood imitation | yes |
| Sound insulation | 37 dB |
| Burglary resistance EN V 1627, RC1 (WK1) | yes |
| Burglary resistance EN V 1627, RC2 (WK2) | yes |
| Burglary resistance EN V 1627, RC3 (WK3) | yes |
| The Ukrainian certificate | yes |
Three-Chamber Profile System for Fire-Resistant Partitions
The design is intended for the creation of internal and external fire-resistant partitions with a fire resistance rating from EI15 to EI120.
-Key Features:-
- Profiles are filled with special fire-resistant inserts.
- Single- and double-leaf doors (EI15–EI90), openable windows (EI30), glazed profile walls (EI15–EI120).
- Maximum door leaf dimensions – 1.4×2.5 m, with the option to add a transom (up to 4 m).
- Threshold options: traditional, drop-down, or threshold-free design.
- Fire-resistant doors can also be smoke-tight or only smoke-tight.
- Production of doors for emergency exits, evacuation routes, ventilation doors, burglary-resistant doors (RC2N, RC2, RC3), and doors with automatic drives.
- Self-closing pivot window (1.3×2.5 m) with hybrid insulation-fireproof inserts ensures high thermal insulation.
- Optional -Design Line- system (single glazing bead) for quick installation and a minimalist design.
- Possibility of manufacturing arched structures.
- Compatible with -PROCURAL- system family.
The system combines fire resistance, safety, and versatility for various architectural solutions.
The design is intended for the creation of internal and external fire-resistant partitions with a fire resistance rating from EI15 to EI120.
-Key Features:-
- Profiles are filled with special fire-resistant inserts.
- Single- and double-leaf doors (EI15–EI90), openable windows (EI30), glazed profile walls (EI15–EI120).
- Maximum door leaf dimensions – 1.4×2.5 m, with the option to add a transom (up to 4 m).
- Threshold options: traditional, drop-down, or threshold-free design.
- Fire-resistant doors can also be smoke-tight or only smoke-tight.
- Production of doors for emergency exits, evacuation routes, ventilation doors, burglary-resistant doors (RC2N, RC2, RC3), and doors with automatic drives.
- Self-closing pivot window (1.3×2.5 m) with hybrid insulation-fireproof inserts ensures high thermal insulation.
- Optional -Design Line- system (single glazing bead) for quick installation and a minimalist design.
- Possibility of manufacturing arched structures.
- Compatible with -PROCURAL- system family.
The system combines fire resistance, safety, and versatility for various architectural solutions.
