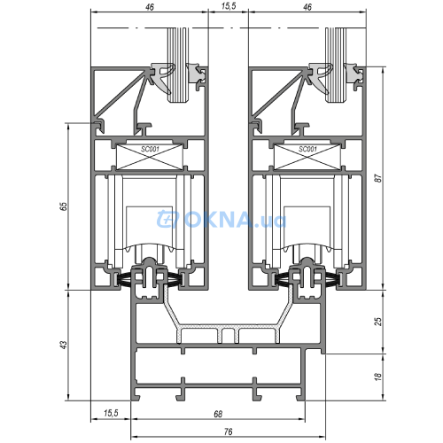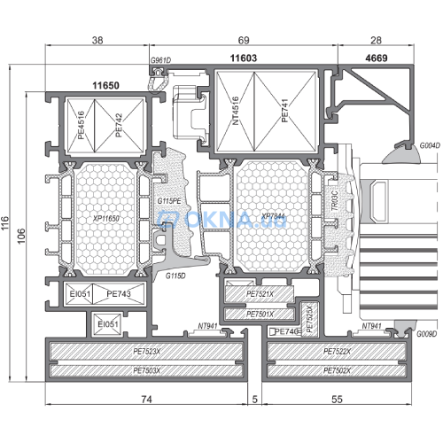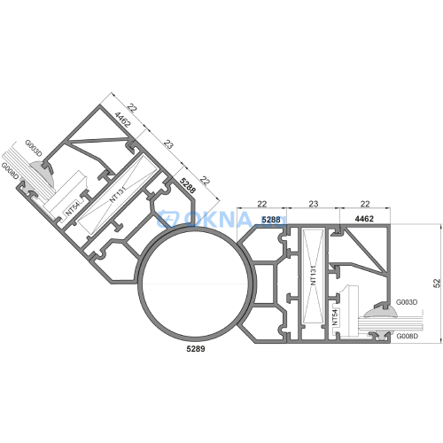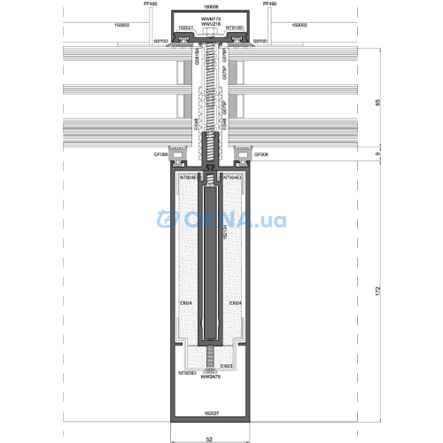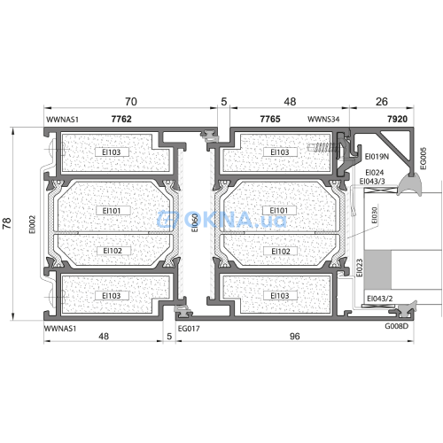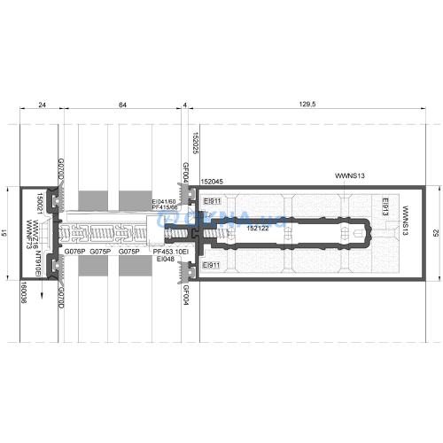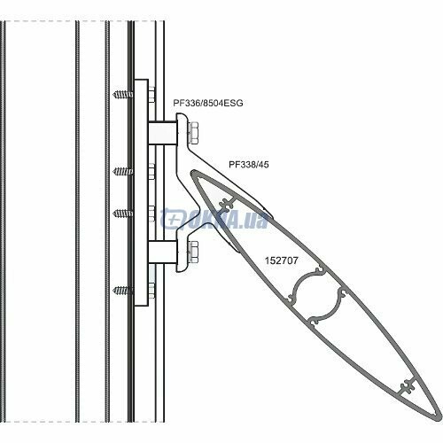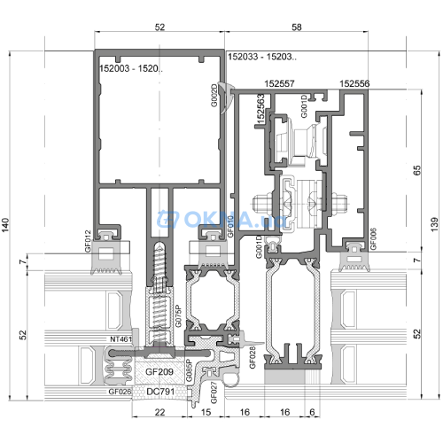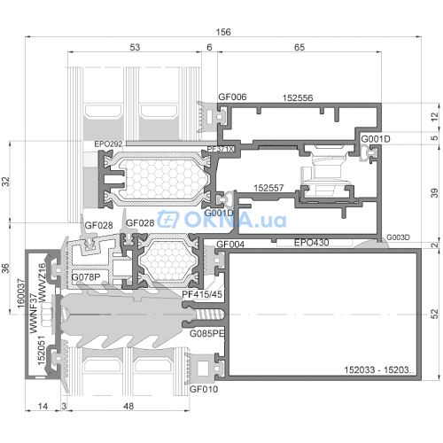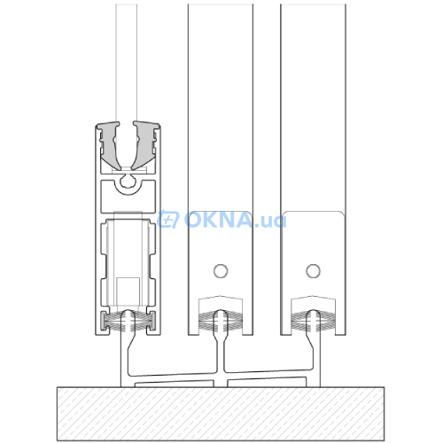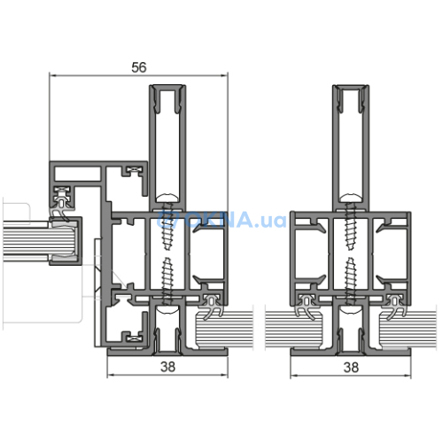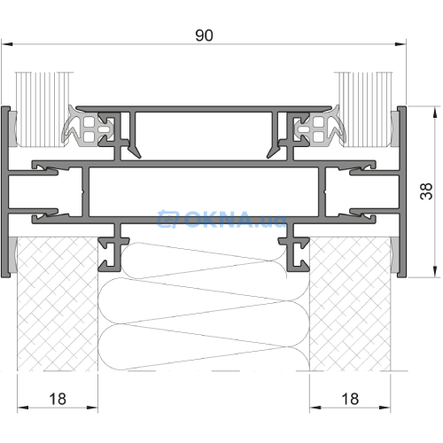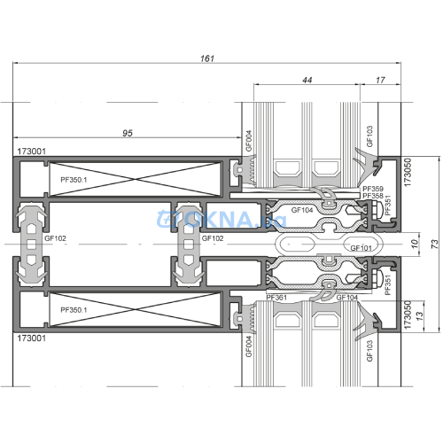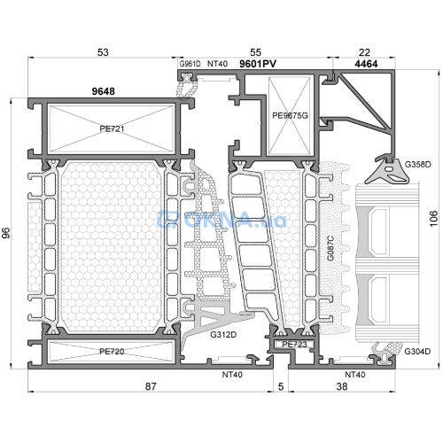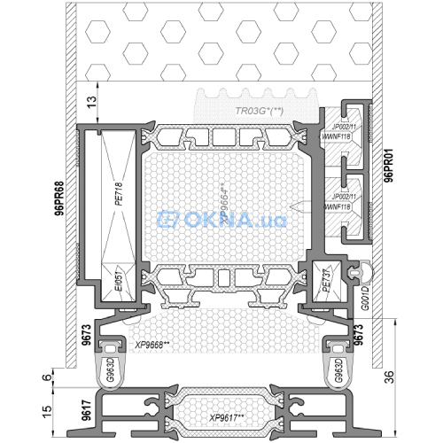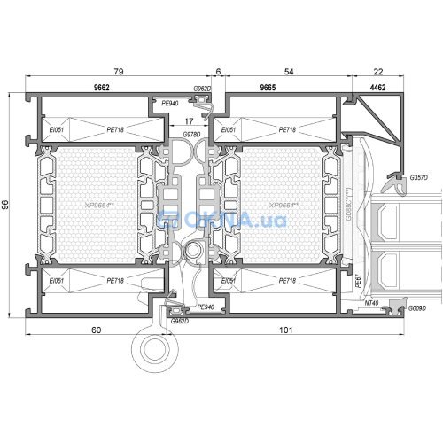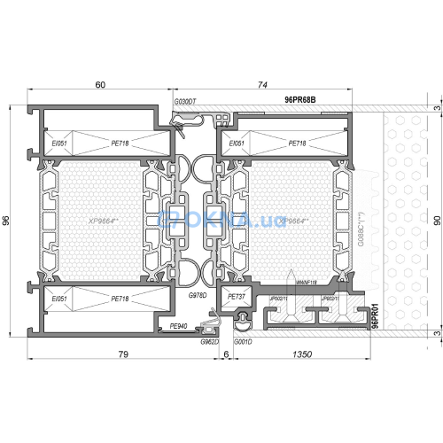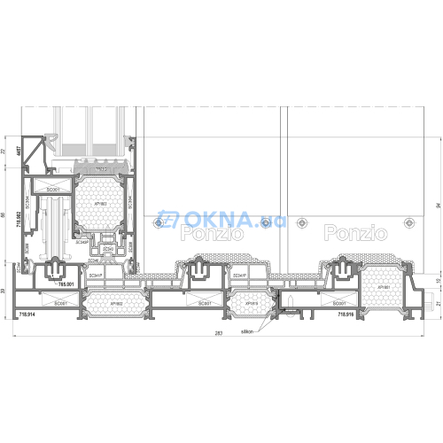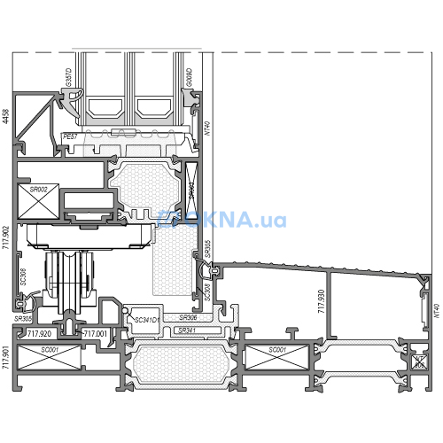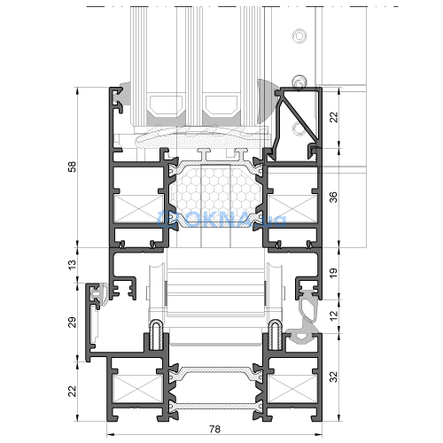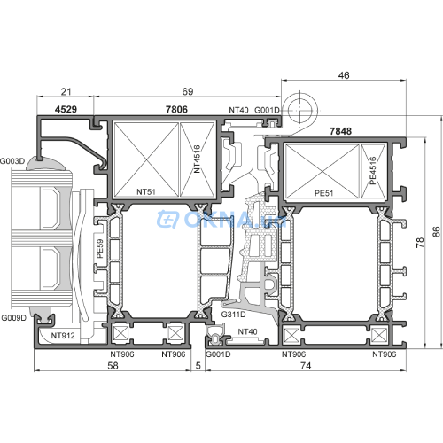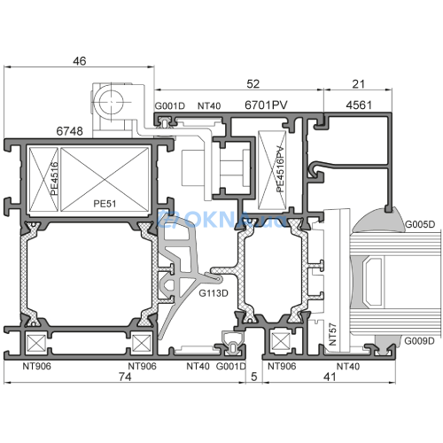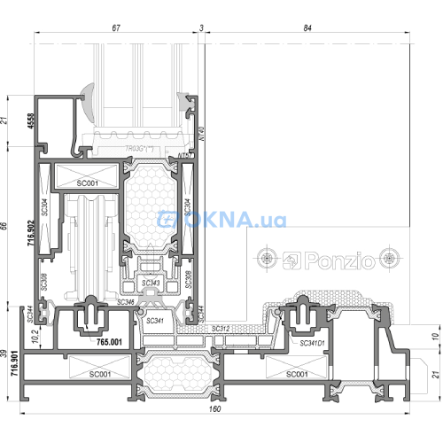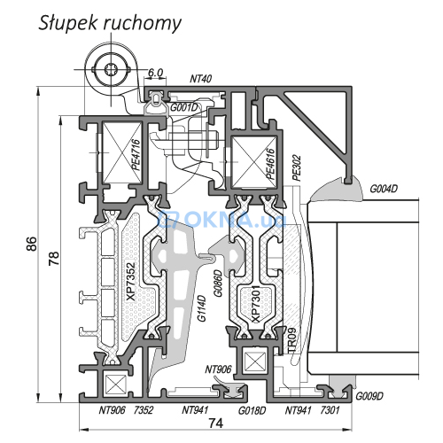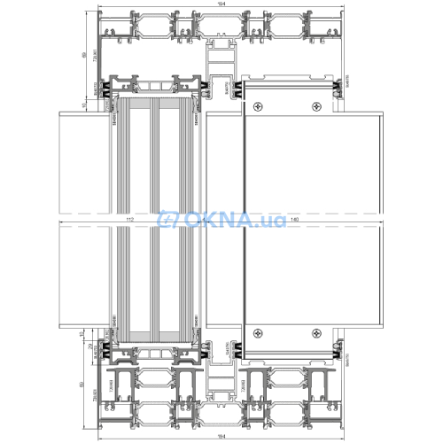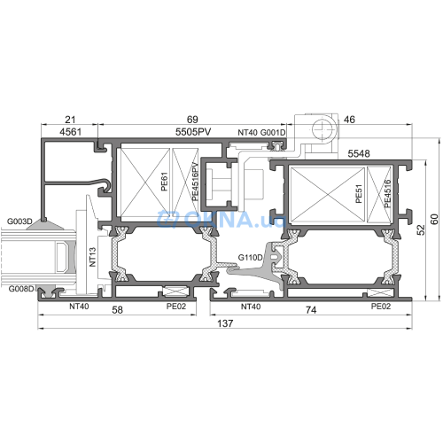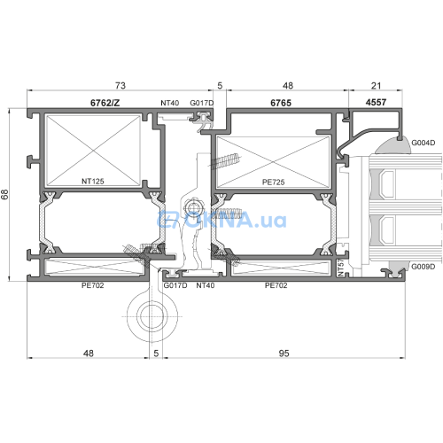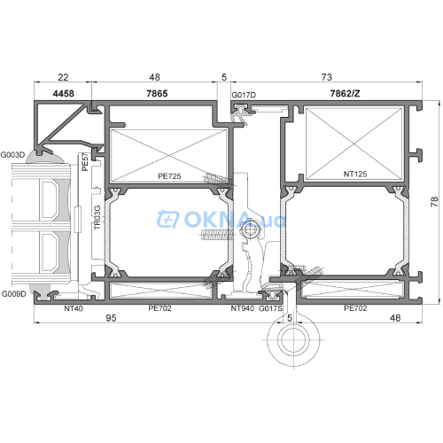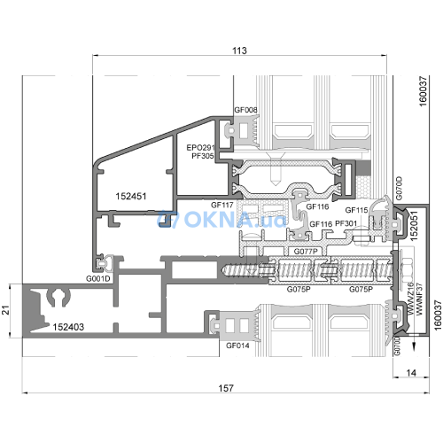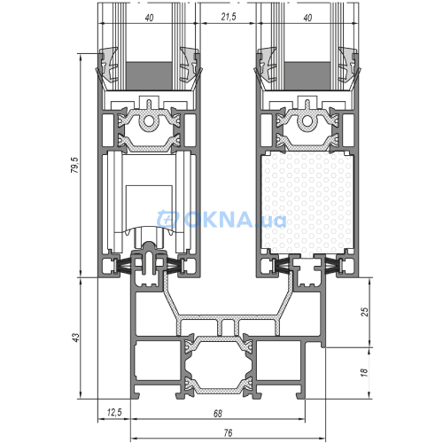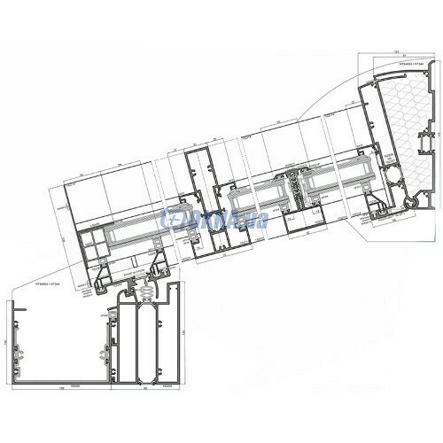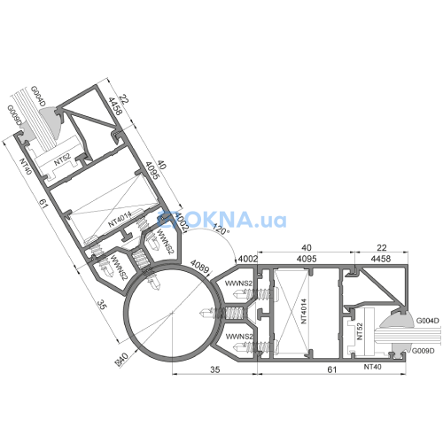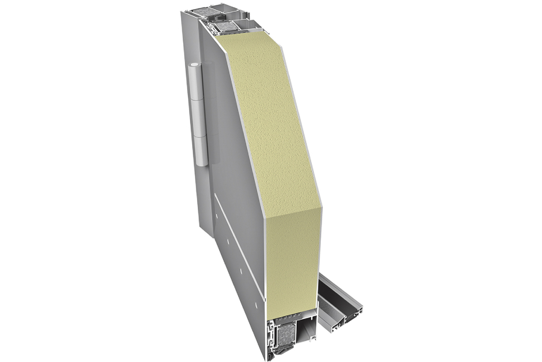
PROCURAL (Ponzio Polska) PROCURAL PE78NHI (doors with "floating" panel)
Door profile system PROCURAL PE78NHI (doors with "floating" panel)
Brand PROCURAL (Ponzio Polska)
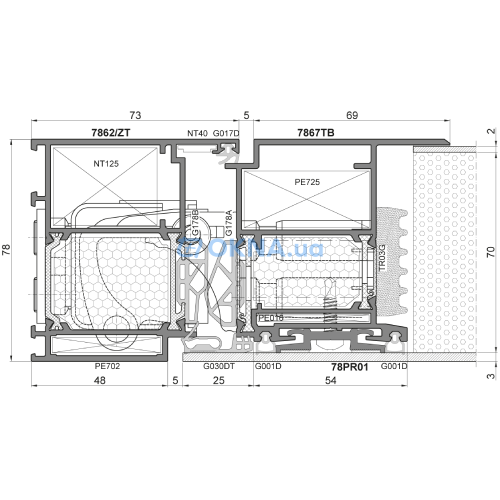
| Outer width of the frame | 78 mm | |
| Uf profile | 1.7 W/Km² | |
| Glass unit thickness | 78 mm |
| Outer width of the frame | 78 mm |
| U Factor of profile system (armoured if applied) | 1.7 W/Km² |
| Thickness of outer wall | 2 mm |
| Number of chambers in the frame | 3 |
| Number of chambers in the sash | 3 |
| Max width of a glass unit | 78 mm |
| No. of sealing circuits | 3 |
| Material | aluminium profiles |
| Type of system design (AD, MD) | MD |
| Turn balcony doors fittings | yes |
| Tilt and turn balcony doors fittings | yes |
| Surface: painted | yes |
| Surface: wood imitation | yes |
| Sound insulation | 40 dB |
| Burglary resistance EN V 1627, RC2 (WK2) | yes |
| The Ukrainian certificate | yes |
A distinctive feature of the PROCURAL PE78NHI aluminum door system is the "floating" panel, which ensures a seamless surface between the door leaf and the frame. This special design helps reduce door leaf deformation due to temperature fluctuations, enhancing durability and aesthetics.
Features:
- Excellent insulation properties thanks to the "floating" panel positioned on the exterior of the three-chamber profile structure
- Reduced door leaf deformation during temperature changes
- The system includes an additional central seal for improved physical performance
- Various thermal insulation options depending on the type of insulating inserts used: PE78N+, PE78NHI
- Capability to manufacture large-scale structures
- Use of a profiled thermal break
- Door leaf flush with the frame
- Specially designed transition profiles for connecting doors and display windows
- Different types of corner joints
Maximum door leaf dimensions:
Width up to 1400 mm, height up to 3000 mm, with a maximum weight of up to 280 kg, allowing for the creation of large-scale door structures.
Features:
- Excellent insulation properties thanks to the "floating" panel positioned on the exterior of the three-chamber profile structure
- Reduced door leaf deformation during temperature changes
- The system includes an additional central seal for improved physical performance
- Various thermal insulation options depending on the type of insulating inserts used: PE78N+, PE78NHI
- Capability to manufacture large-scale structures
- Use of a profiled thermal break
- Door leaf flush with the frame
- Specially designed transition profiles for connecting doors and display windows
- Different types of corner joints
Maximum door leaf dimensions:
Width up to 1400 mm, height up to 3000 mm, with a maximum weight of up to 280 kg, allowing for the creation of large-scale door structures.
