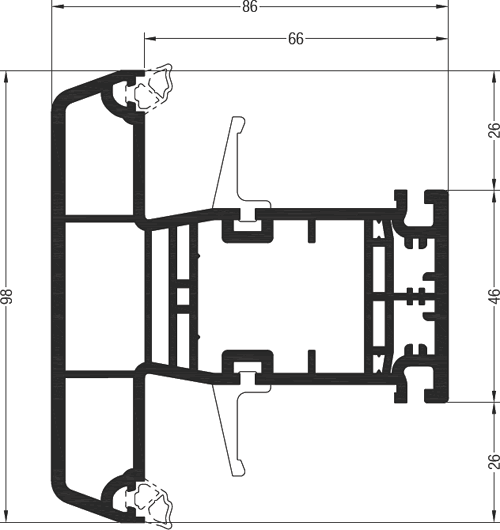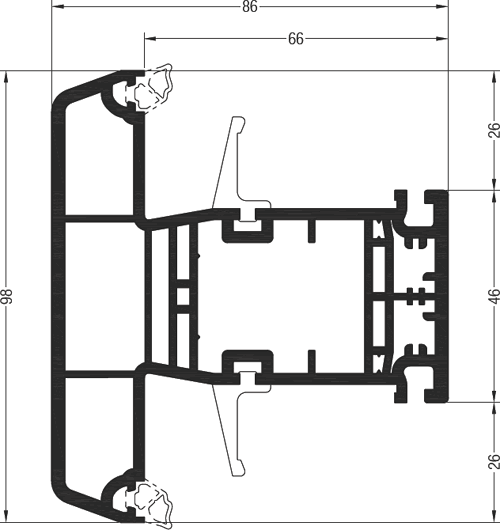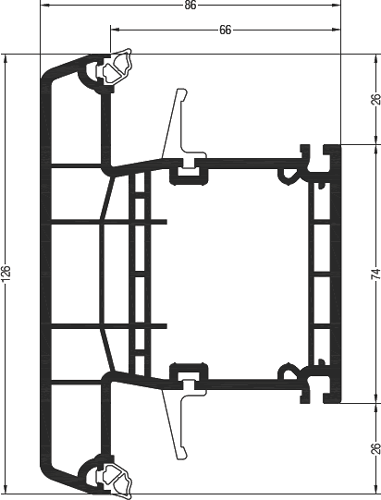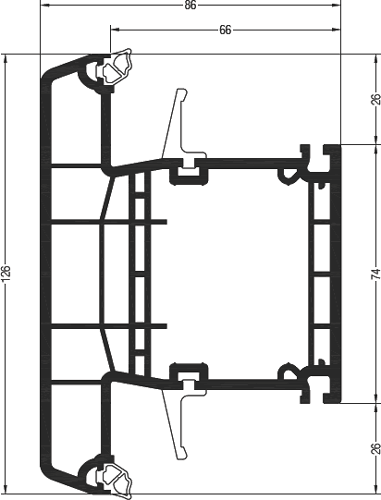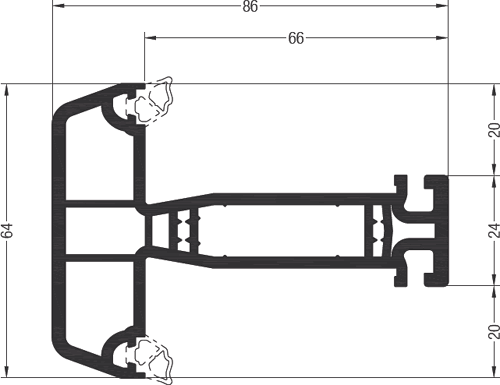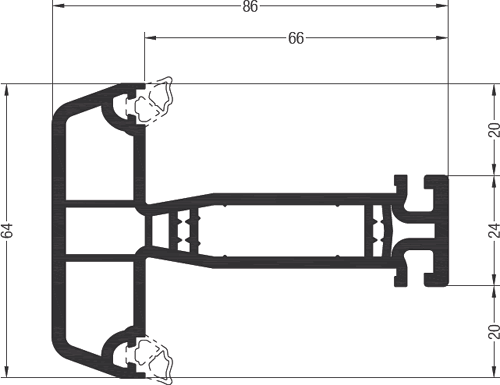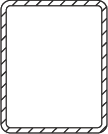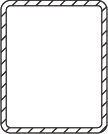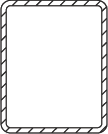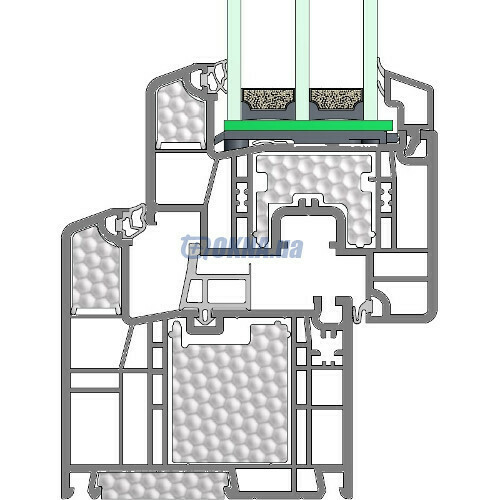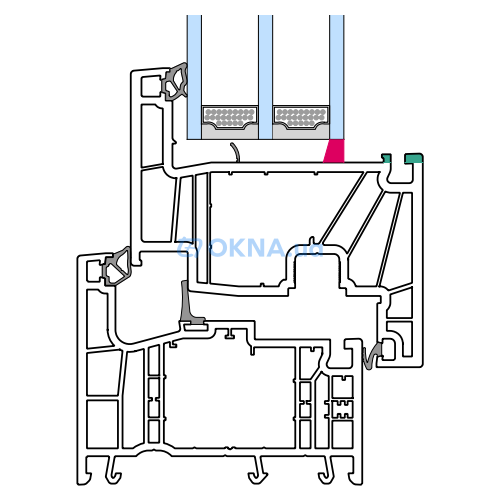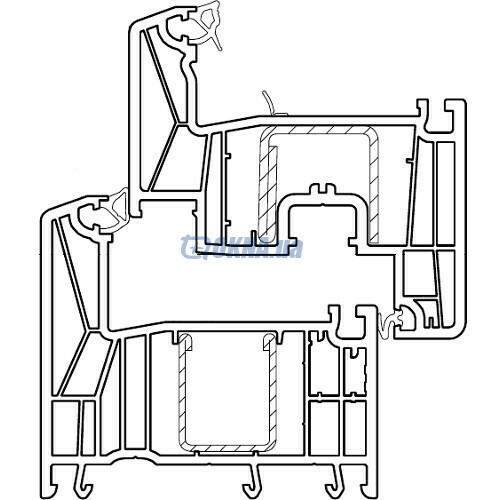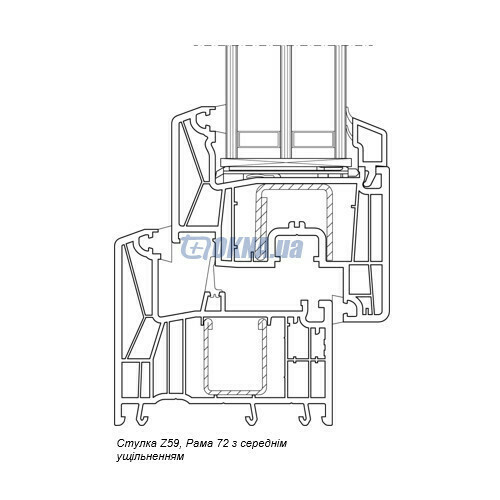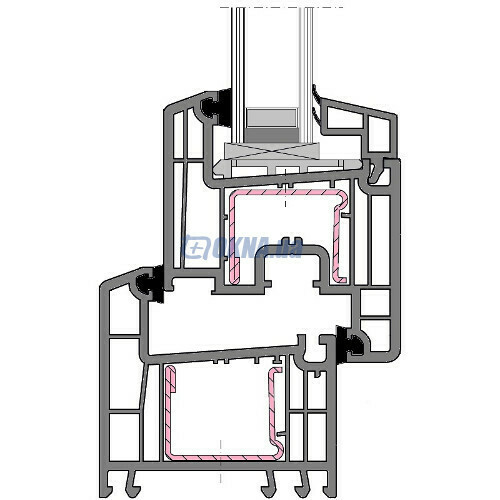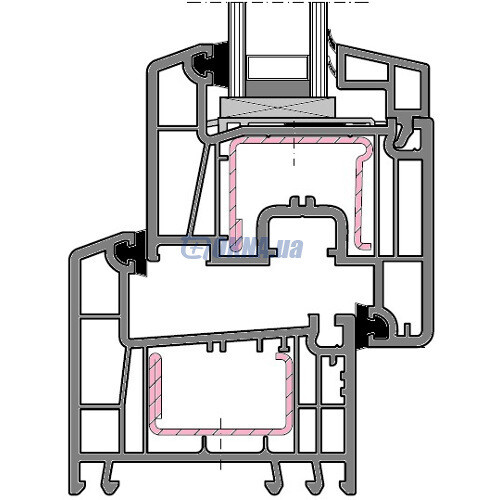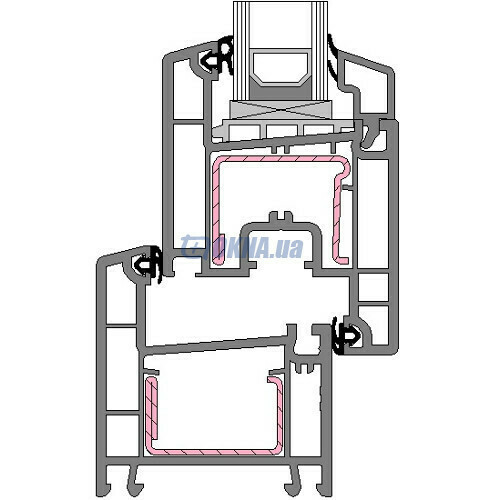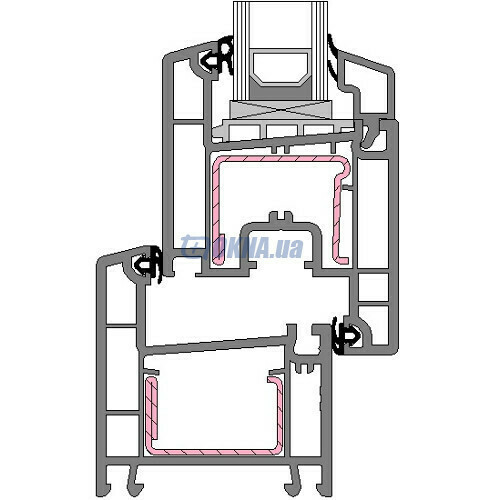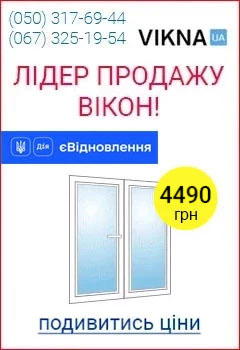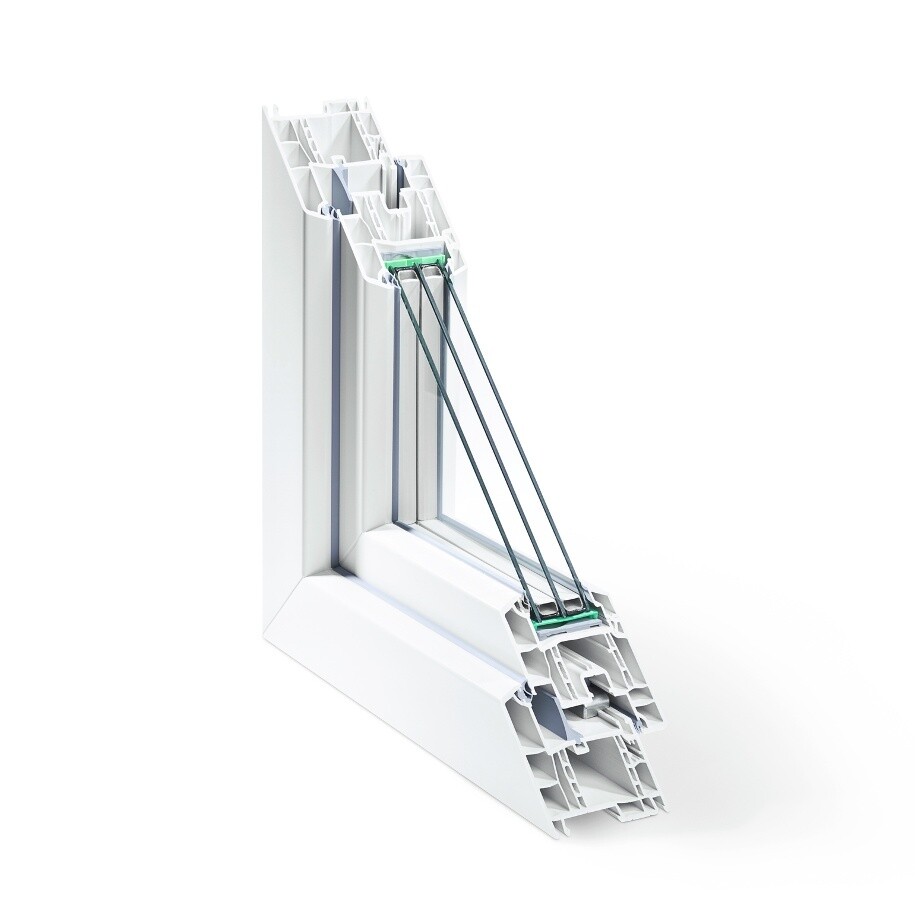
REHAU Geneo
Window profile system Geneo
Brand REHAU
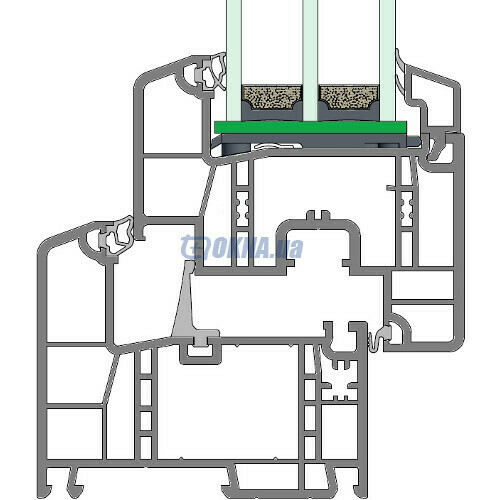
| Outer width of the frame | 86 mm | |
| Uf profile | 0.86 W/Km² | |
| Glass unit thickness | 53 mm |
| Outer width of the frame | 86 mm |
| U Factor of profile system (armoured if applied) | 0.86 W/Km² |
| Thickness of outer wall | 3 mm |
| Number of chambers in the frame | 6 |
| Number of chambers in the sash | 6 |
| Max width of a glass unit | 53 mm |
| No. of sealing circuits | 3 |
| Material | vinyl profiles |
| Type of system design (AD, MD) | MD |
| Turn constructions' fittings | yes |
| Tilt and turn constructions' fittings | yes |
| Turn balcony doors fittings | yes |
| Tilt and turn balcony doors fittings | yes |
| Fixed window light blocking | 72 mm |
| Sash window light blocking | 115 mm |
| Transom window light blocking | 98 mm |
| Surface: colorant in the material | yes |
| Impervious to rain and air to EN 12 208, 12 207 | 9A |
| Sound insulation | 47 dB |
| Burglary resistance EN V 1627, RC1 (WK1) | yes |
| Burglary resistance EN V 1627, RC2 (WK2) | yes |
| Burglary resistance EN V 1627, RC3 (WK3) | yes |
Material: RAU-FIPRO: PVC reinforced fibroarmirovaniem, RAU-PVC, both materials do not contain cadmium.
Sealing system: System with a central seal
Depth profiles: 86 mm
Number of chambers: 6
Overlap the porch: Outside: 5 mm, inside: 8 mm
The clearance of the porch: Outside: 5 mm, inside: 4 mm
The distance to the axis of the fitting groove 13 mm
The maximum thickness of the filling: 53 mm
The size of the opaque box / fold: from 115 mm to 156 mm
The heat transfer coefficient Uf: to 1.1 W/m2K
The above thermal resistance R: Not less than 1.05 m2K/W without reinforcement (according to tests NIISF RAASN)
Resistance to wind load: Up to class C5 / B5 according to DIN EN 12210
Waterproof: Class 9A according to DIN EN 12208, not less than 2,700 Pa
Air permeability Class 4 according to DIN EN 12207
Sound insulation: up to Rw, P = 47 dB
Vzlomobezopasnost: to WK 3 to DIN V ENV 1627
Decoration: Lamination and Coating on the RAL color schemes
Profiles reinforced over the entire section
Due to the increased stability of the material RAU-FIPRO use of steel reinforcement in most standard designs is not required. It also ensures optimum heat insulation and weight of window elements is reduced to 30%. Furthermore, even large-size elements have optimum opaque portion (115 mm).
Optimal insulation
The depth of 86 mm and 6-chamber structure of profiles in combination with the possibility of exceptions to the steel reinforcement provide reduced resistance to heat transfer package profiles, etc. of R 1.05 m2 ° C / W is standard without additional insulation function of the camera.
Modern design
Slim elegant look to the profiles and finished harmonious design formed the optimal radius (R5) and beveled (20 °). Displaced flap uniquely determine the classical style of the window system. Through the use of a leaf shaped naplavom emphasizes the individual character of a modern home.
High-quality surface
The smooth surface is achieved by coating Weatherproof standard RAU-PVC reinforced core profiles from RAU-FIPRO.
Integrated amplification system IVS
IVS system provides increased resistance to torsional profile. Attachment of supporting elements, mechanical joining mullions and mountings occurs IVS.
Mounting accessories
High strength tension load bearing attachment hardware components by installing screws in the IVS profile flap and an additional reinforcing projections of the inner chamber of the box.
Optimize properties
Setting the functional camera uslivayuschih of insulation or liner allows, depending on the application, to strengthen the static or thermal properties of finished windows.
Seal Concept
Uniform external seals. TPE-seal welded without any additional devices. Less force closing the valves thanks to the optimized form seals.
The structure of the rebate
Same in the door and the box polukosoy rebate glazing ensures the removal of moisture and simplifies the manufacturing process. Large depth of seam filling allows you to integrate up to 53 mm.
Adjoining to the building structures
Integrated mounting platform provides an optimal seal between the frame and the building structure improves the heat engineering.
Sealing system: System with a central seal
Depth profiles: 86 mm
Number of chambers: 6
Overlap the porch: Outside: 5 mm, inside: 8 mm
The clearance of the porch: Outside: 5 mm, inside: 4 mm
The distance to the axis of the fitting groove 13 mm
The maximum thickness of the filling: 53 mm
The size of the opaque box / fold: from 115 mm to 156 mm
The heat transfer coefficient Uf: to 1.1 W/m2K
The above thermal resistance R: Not less than 1.05 m2K/W without reinforcement (according to tests NIISF RAASN)
Resistance to wind load: Up to class C5 / B5 according to DIN EN 12210
Waterproof: Class 9A according to DIN EN 12208, not less than 2,700 Pa
Air permeability Class 4 according to DIN EN 12207
Sound insulation: up to Rw, P = 47 dB
Vzlomobezopasnost: to WK 3 to DIN V ENV 1627
Decoration: Lamination and Coating on the RAL color schemes
Profiles reinforced over the entire section
Due to the increased stability of the material RAU-FIPRO use of steel reinforcement in most standard designs is not required. It also ensures optimum heat insulation and weight of window elements is reduced to 30%. Furthermore, even large-size elements have optimum opaque portion (115 mm).
Optimal insulation
The depth of 86 mm and 6-chamber structure of profiles in combination with the possibility of exceptions to the steel reinforcement provide reduced resistance to heat transfer package profiles, etc. of R 1.05 m2 ° C / W is standard without additional insulation function of the camera.
Modern design
Slim elegant look to the profiles and finished harmonious design formed the optimal radius (R5) and beveled (20 °). Displaced flap uniquely determine the classical style of the window system. Through the use of a leaf shaped naplavom emphasizes the individual character of a modern home.
High-quality surface
The smooth surface is achieved by coating Weatherproof standard RAU-PVC reinforced core profiles from RAU-FIPRO.
Integrated amplification system IVS
IVS system provides increased resistance to torsional profile. Attachment of supporting elements, mechanical joining mullions and mountings occurs IVS.
Mounting accessories
High strength tension load bearing attachment hardware components by installing screws in the IVS profile flap and an additional reinforcing projections of the inner chamber of the box.
Optimize properties
Setting the functional camera uslivayuschih of insulation or liner allows, depending on the application, to strengthen the static or thermal properties of finished windows.
Seal Concept
Uniform external seals. TPE-seal welded without any additional devices. Less force closing the valves thanks to the optimized form seals.
The structure of the rebate
Same in the door and the box polukosoy rebate glazing ensures the removal of moisture and simplifies the manufacturing process. Large depth of seam filling allows you to integrate up to 53 mm.
Adjoining to the building structures
Integrated mounting platform provides an optimal seal between the frame and the building structure improves the heat engineering.
