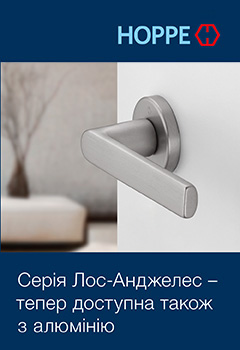Aluminium profile systems
Catalogue of window profile systems, facade glazing
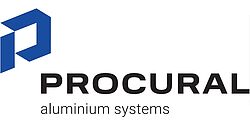
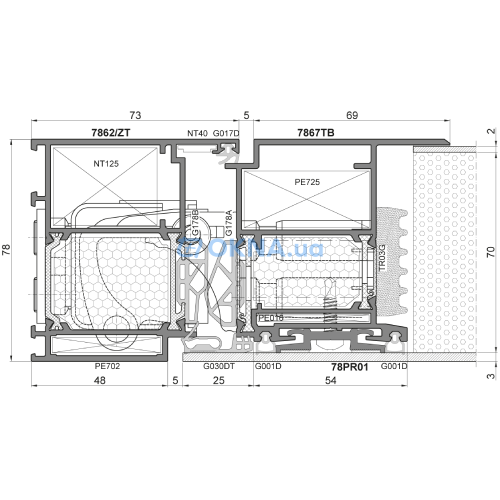
|
PROCURAL (Ponzio Polska) - PROCURAL PE78NHI (doors with "floating" panel) Profile material - aluminium, Outer width of the frame - 78 mm, number of chambers in the frame / sash - 3/3 A distinctive feature of the PROCURAL PE78NHI aluminum door system is the "floating" panel, which ensures a seamless surface between the door leaf and the frame. This special design helps reduce door leaf deformation due to temperature fluctuations, enhancing durability and aesthetics. Features: … Technical characteristics PROCURAL PE78NHI (doors with "floating" panel) |
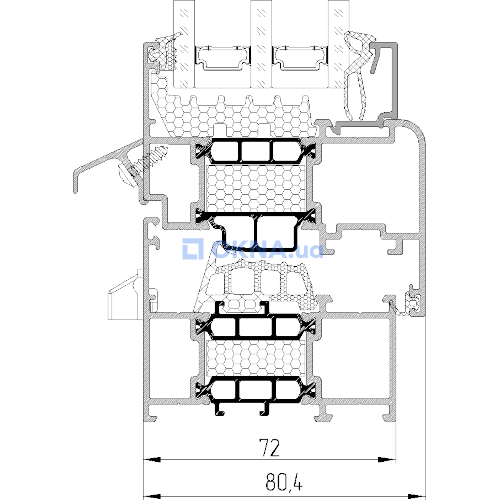
|
ALUTECH - ALT W72 Profile material - aluminium, Outer width of the frame - 72 mm, number of chambers in the frame / sash - 3/3 Aluminum ALTW72 system with thermal energy efficiency is intended for the manufacture of structures, including for passive buildings. It allows you to make a variety of windows and doors in traditional and more sophisticated performance, including embedded in the facade. Profile made of … Technical characteristics ALT W72 |
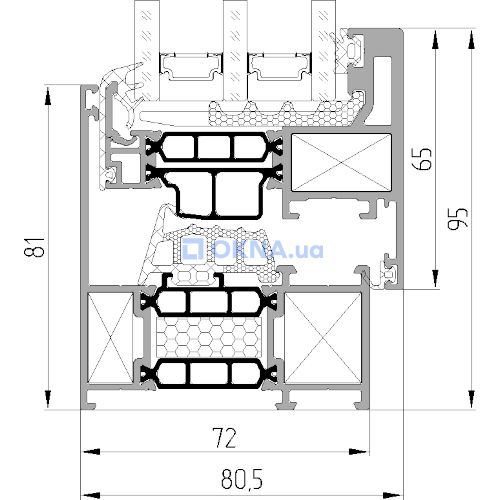
|
ALUTECH - ALT W72 HS Profile material - aluminium, Outer width of the frame - 72 mm, number of chambers in the frame / sash - 3/3 ALT W72 HS (hidden sash) window system is used for the production of panoramic and ribbon windows. Air tightness Class А Water tightness Class А (1100 Pa) Wind load resistance Class А Max sash weight up to 150 kg Max sash height up to 2 450 mm Max sash width up to 1 600 mm Technical characteristics ALT W72 HS |
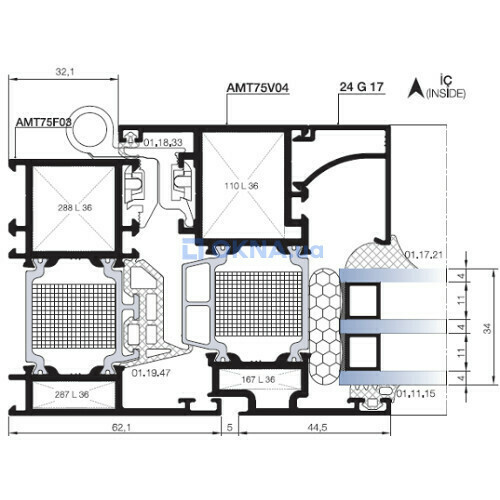
|
RESCARA | ASAS Aluminyum A.S - Rescara RWT75 Profile material - aluminium, Outer width of the frame - 75 mm, number of chambers in the frame / sash - 3/3 Application options: - window: inward opening, bottom hung, tilt and turn openning, vent for pvc accessories, tilt and slide, folding; - door: inward opening, outward openning, inward-outward openning coplanar,, tilt and turn openning, vent for pvc accessories, tilt and slide, folding. … Technical characteristics Rescara RWT75 |

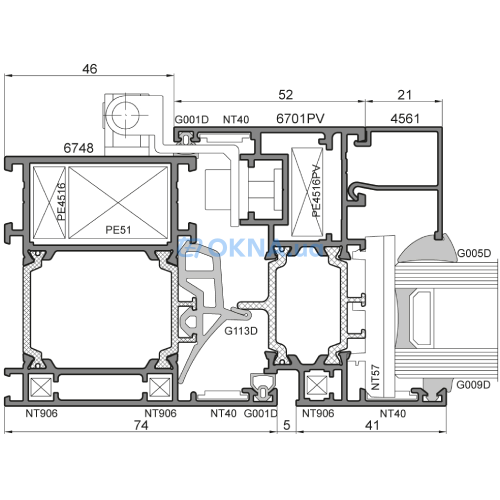
|
PROCURAL (Ponzio Polska) - PROCURAL PE68 Profile material - aluminium, Outer width of the frame - 68 mm, number of chambers in the frame / sash - 3/3 System with a three-chamber profile construction featuring very high insulation properties: - Euro-standard hardware groove and attachment groove used in PVC and wooden windows and balcony doors - High thermal insulation due to an optimized 32 mm thermal break and a dual- or … Technical characteristics PROCURAL PE68 |

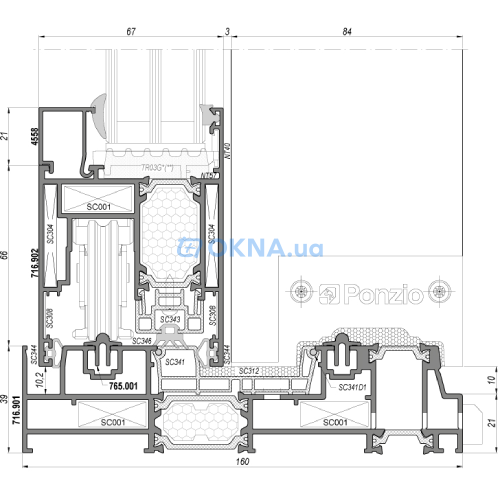
|
PROCURAL (Ponzio Polska) - PROCURAL SL1600TTHI Profile material - aluminium, Outer width of the frame - 160 mm, number of chambers in the frame / sash - 4/5 The SL1600TTHI lift-and-slide system for external structures enables the creation of large-scale glazed solutions with high levels of airtightness and thermal insulation. Key Features: - Large-sized structures – up to 8 sashes possible. - Weather resistance – high airtightness … Technical characteristics PROCURAL SL1600TTHI |
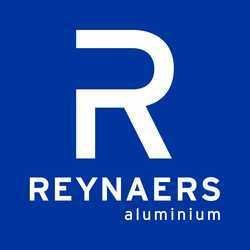
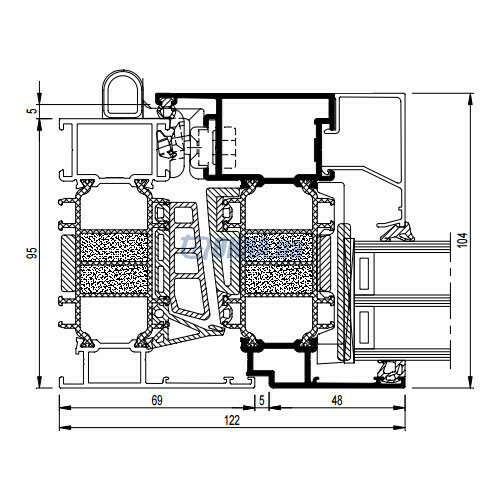
|
Reynaers Aluminium - CS 104 Profile material - aluminium, Outer width of the frame - 95 mm, number of chambers in the frame / sash - 3/3 With the CS 104 window and door system, Reynaers achieves unparalleled insulation values for aluminium profiles in the building industry, introducing a solution for passive buildings. The high insulation levels, down to an Uf-value of 0.88 W/m²K, are achieved by the use of a patented insulation … Technical characteristics CS 104 |
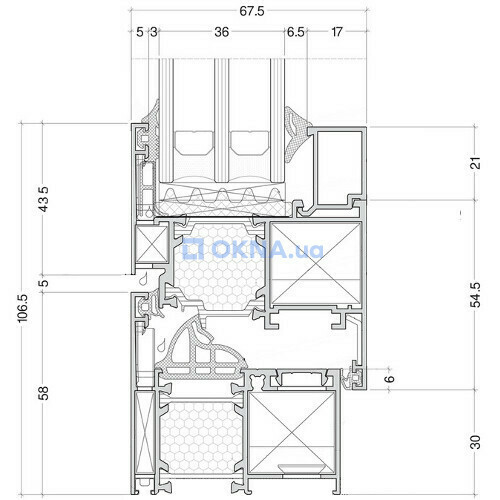
|
ETEM - E45 Profile material - aluminium, Outer width of the frame - 60 mm, number of chambers in the frame / sash - 3/3 Etem E45 - thermally insulated window and door system. It allows you to make: - Single and double doors opening to the inside and the outside, sliding; - Tilt and turn windows, - Balconies, - Angular design, - Windows and mnogostvorchatye constructions like "Patio". Profile is straight and … |
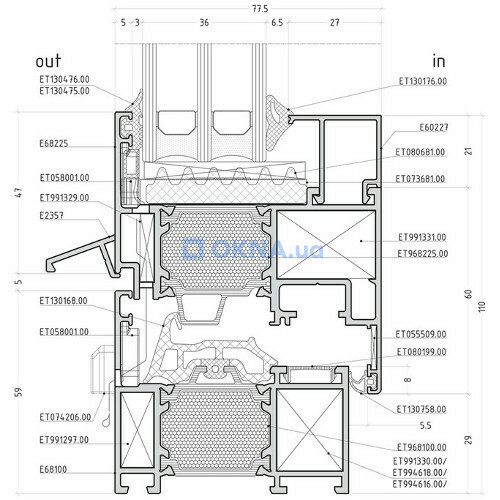
|
ETEM - E68 Profile material - aluminium, Outer width of the frame - 68 mm, number of chambers in the frame / sash - 3/3 Windows and doors for both residential and commercial projects. Compatible with every ETEM curtain wall system. A heavy duty windows system with a range of energy conservation and performance options. The flat design ensures the system caters to most modern aesthetic concepts. A wide variety of … |

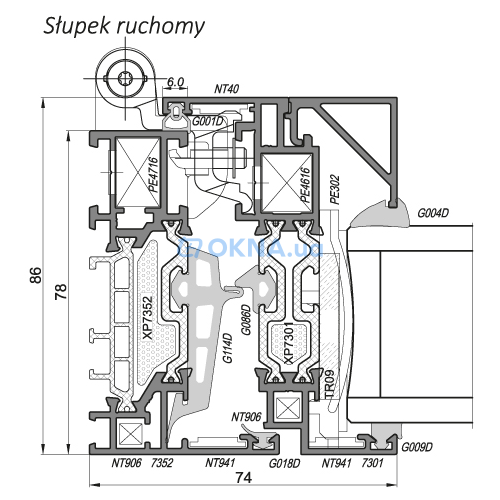
|
PROCURAL (Ponzio Polska) - PROCURAL PE78NHI SLIM Profile material - aluminium, Outer width of the frame - 78 mm, number of chambers in the frame / sash - 3/3 A system with a three-chamber profile construction and a hardware groove according to European standards. Specifications: - Narrow profiles of the PE78N SLIM system, as well as the PE78N SLIM INDUSTRIAL version for aesthetic interiors with large glazing formats. - Sash width of 90 mm. - … Technical characteristics PROCURAL PE78NHI SLIM |

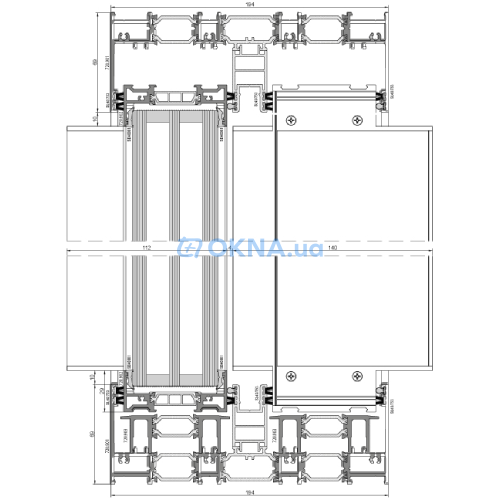
|
PROCURAL (Ponzio Polska) - PROCURAL SL2000 GREATVISION Profile material - aluminium, Outer width of the frame - 194 mm, number of chambers in the frame / sash - 7/3 PROCURAL SL2000 Greatvision is a sliding door system designed for creating large glass structures with a minimalist design. Specifications: - Minimalist appearance of the structures - Three rows of thermal breaks ensure excellent thermal insulation - Uf value from 1.96 W/m²K; Uw = … Technical characteristics PROCURAL SL2000 GREATVISION |
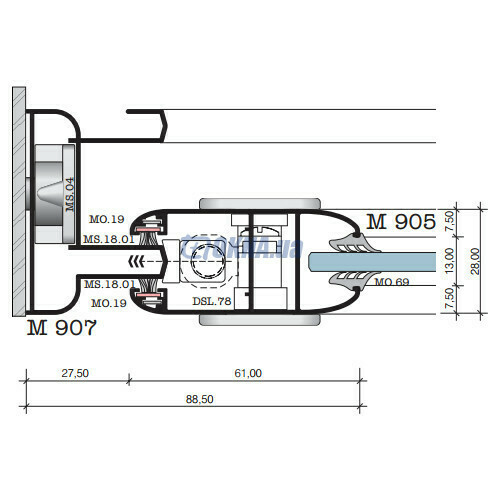
|
Alumil - Μ 900 Aero Profile material - aluminium, Outer width of the frame - 0 mm Low-cost system for rozsuvnih konstruktsіy Osnovnі characteristics: • System for pridatna stvorennya is the smallest in the magnitude konstruktsіy serednіh • Width 28 mm stulki • System for pridatna usіh tipіv slaydingovih konstruktsіy • Basic System Got rіven germetichnostі that … Technical characteristics Μ 900 Aero |
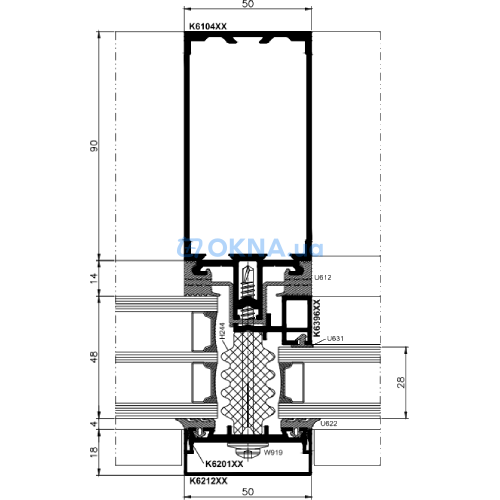
|
Aluron Sp. z o.o. - AF 50 Profile material - aluminium, Outer width of the frame - 0 mm AF 50 Single-profile facade in mullion-mullion technology The AF 50 facade system, based on mullion-mullion technology, allows for a broad spectrum of structure shaping and is used in modern buildings. This system utilises designs of highly insulating proper ties, tightness and material … Technical characteristics AF 50 |
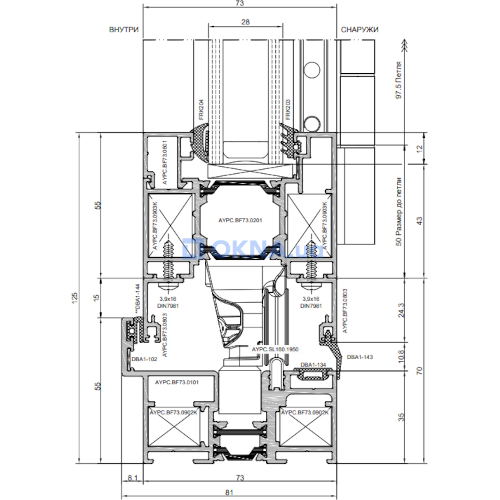
|
ALUTECH - ALT BF73 Profile material - aluminium, Outer width of the frame - 73 mm, number of chambers in the frame / sash - 3/3 ALT BF73 Bifold Door System ALT BF73 – the system of bi-folding doors used in both residential and commercial markets: glazed openings for terrace exit, conservatories, effective application in show rooms, conference halls, hotels etc. The functionality of the system makes it possible to … Technical characteristics ALT BF73 |
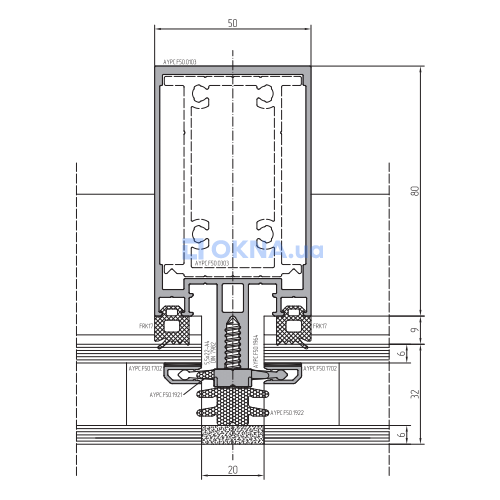
|
ALUTECH - ALT F50 SG Profile material - aluminium, Outer width of the frame - 0 mm ALT F50 SG представляет собой полностью стеклянный фасад любой конфигурации без алюминиевых профилей снаружи. В структурный фасад встраиваются все оконно-дверные системы ALT, фасадные интегрированные окна и лючки дымоудаления. ● Герметичность: защита от продуваний, сквозняков, протечек и, … Technical characteristics ALT F50 SG |
