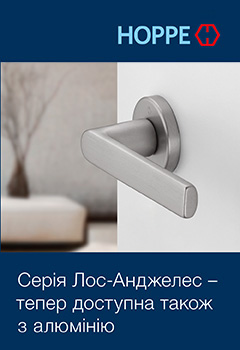WICONA aluminium facades profile systems
Catalogue of window profile systems, facade glazing
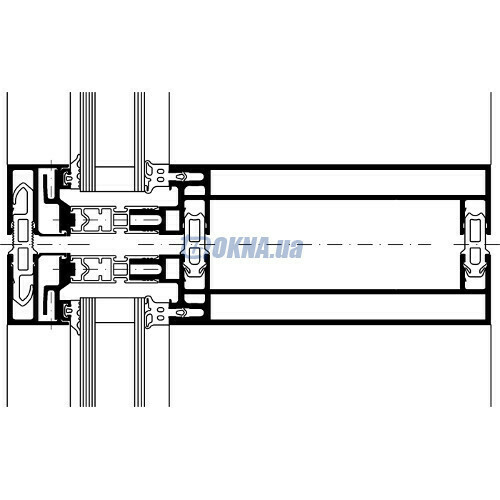
|
WICONA by Hydro - WICTEC 50 EL Profile material - aluminium, Outer width of the frame - 195 mm Element facade (block facade) with a width of 65 mm at the profile of the double front and 50 mm in width with a constructive impost. Heat protection: Uf-coefficients according to DIN EN ISO 10077 Technical characteristics WICTEC 50 EL |
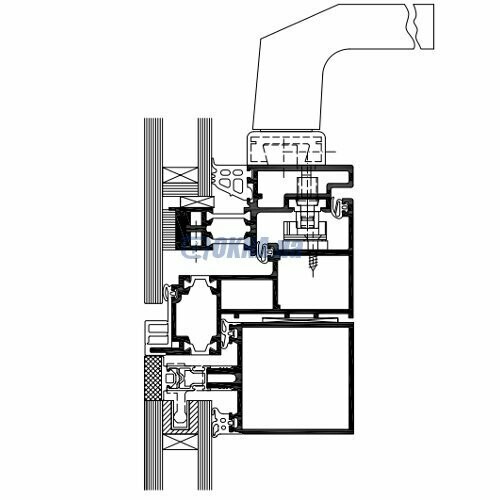
|
WICONA by Hydro - WICTEC 50 SG Profile material - aluminium, Outer width of the frame - 0 mm Series mullion and transom façade with structural glazing and mechanical connection. Constructive section width of 50 mm. Curtain walls, roofs, sloped design, three-dimensional polygon construction, winter gardens. Heat protection: Uf-koeffitsienty according to DIN EN ISO 10077 Technical characteristics WICTEC 50 SG |
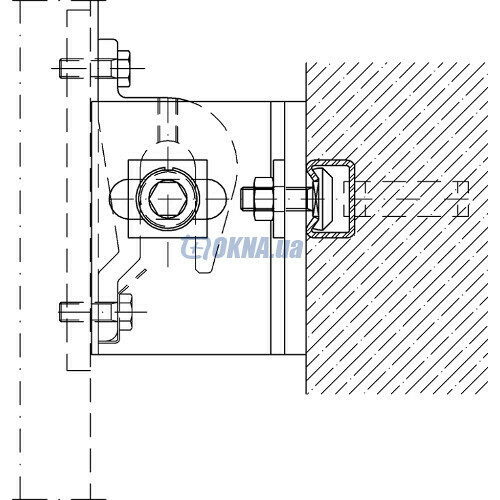
|
WICONA by Hydro - WICTEC AN Profile material - aluminium, Outer width of the frame - 0 mm A series of fasteners for mounting facade systems WICONA. Technical characteristics WICTEC AN |
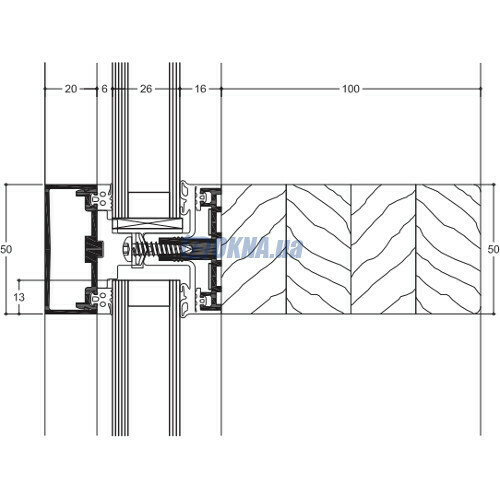
|
WICONA by Hydro - WICTEC 50 A Profile material - aluminium, Outer width of the frame - 0 mm, number of chambers in the frame / sash - 1/1 Mullion and transom façade is based on a series WICTEC 50. On the supporting structure made of steel or wood. The same rack and transom profiles. Drainage through the horizontal-vertical circumferential profile of EPDM. Heat protection: Uf-koeffitsienty according to DIN EN ISO 10077 Technical characteristics WICTEC 50 A |
|
|
WICONA by Hydro - WICTEC 50 Profile material - aluminium, Outer width of the frame - 0 mm, number of chambers in the frame / sash - 1/1 Mullion and transom façade with a width of 50 mm profile. Curtain walls, roofs, sloped design, three-dimensional polygon construction, winter gardens. Heat protection: Uf-koeffitsienty according to DIN EN ISO 10077 Technical characteristics WICTEC 50 |
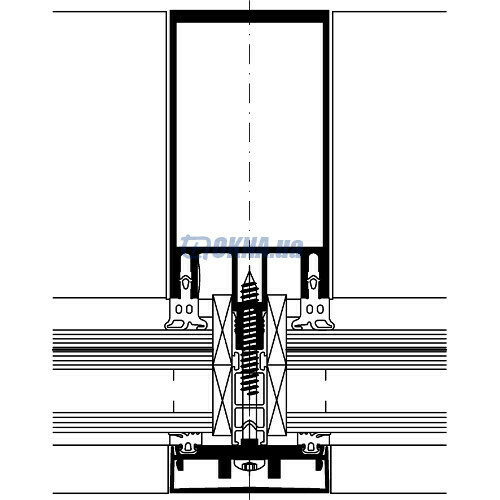
|
WICONA by Hydro - WICTEC 50 EH Profile material - aluminium, Outer width of the frame - 0 mm Mullion and transom façade. Vzlomozaschitnaya design in accordance with DIN V ENV 1627. The structural profile width 50 mm. Class of resistance WK2 / 3. Curtain walls. Heat protection: Uf-koeffitsienty according to DIN EN ISO 10077 Technical characteristics WICTEC 50 EH |
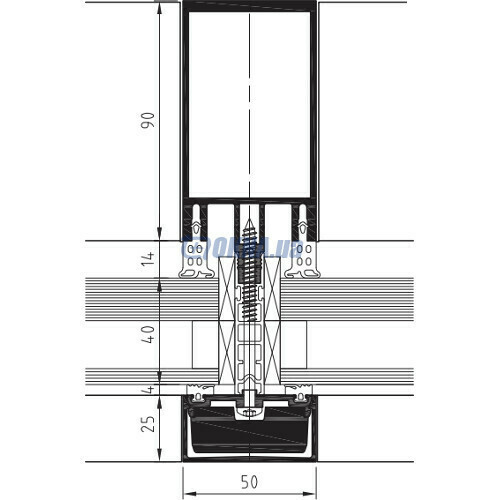
|
WICONA by Hydro - WICTEC 50 DH Profile material - aluminium, Outer width of the frame - 0 mm, number of chambers in the frame / sash - 1/1 Mullion and transom façade. Bulletproof design Class M3 in accordance with DIN EN 1522. The structural profile width 50 mm. Class of resistance FB4. Suspended and sloping facade. Heat protection: Uf-coefficients according to DIN EN ISO 10077 Technical characteristics WICTEC 50 DH |
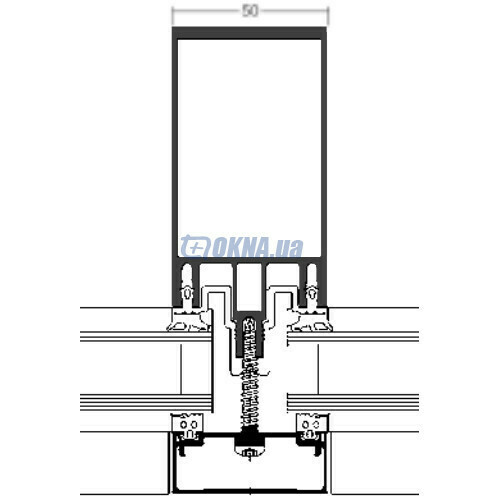
|
WICONA by Hydro - WICTEC 50 E Profile material - aluminium, Outer width of the frame - 0 mm Mullion and transom façade is based on a series WICTEC 50. Stoic and crossbar have the same geometry, which simplifies the machining profile. Drainage is made through the horizontal-vertical EPDM profile. Constructive section width of 50 mm. Heat protection: Uf-coefficients according to DIN EN ISO … Technical characteristics WICTEC 50 E |
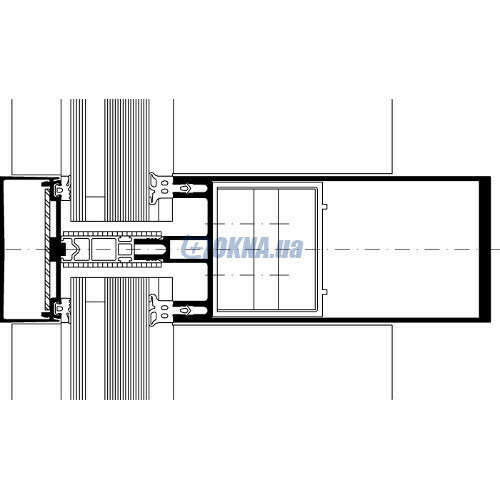
|
WICONA by Hydro - WICTEC 50 FP Profile material - aluminium, Outer width of the frame - 70 mm Mullion and transom façade. FIRE design in accordance with DIN 4102. Structural profile width 50 mm. F30 = 2023 mm axis dimension. G30 = 2423 mm axis dimension. Heat protection: Uf-coefficients according to DIN EN ISO 10077 Technical characteristics WICTEC 50 FP |
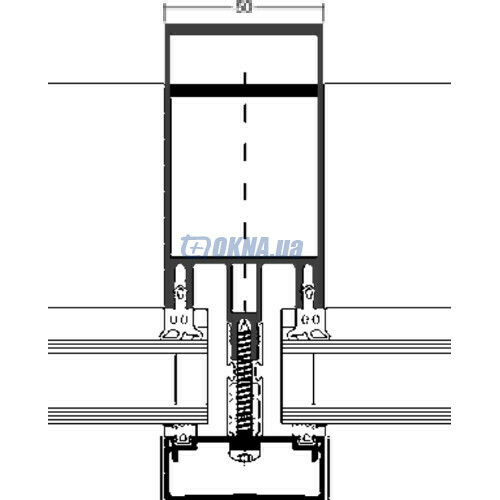
|
WICONA by Hydro - WICTEC 50 P Profile material - aluminium, Outer width of the frame - 0 mm Mullion and transom façade is based on a series WICTEC 50. Stoic and crossbar have the same geometry, which simplifies the machining profile. Drainage is carried out through the horizontal plastic profile. Constructive section width of 50 mm. Heat protection: Uf-koeffitsienty according to DIN EN … Technical characteristics WICTEC 50 P |
|
|
WICONA by Hydro - WICTEC 50 industrial circuit Profile material - aluminium, Outer width of the frame - 0 mm Mullion and transom façade with industrial contour and technical structure of the profile. Constructive section width of 50 mm. Heat protection: Uf-coefficients according to DIN EN ISO 10077 Technical characteristics WICTEC 50 industrial circuit |
|
|
WICONA by Hydro - WICTEC 50 HI Profile material - aluminium, Outer width of the frame - 0 mm, number of chambers in the frame / sash - 1/1 Addition to the series WICTEC 50 to improve insulation. Elastomeric parts of the insulation. Heat protection: Uf-1,2 - 1,5 of prEN 12412-2 and prEN ISO 10077-2: 1998-11. Technical characteristics WICTEC 50 HI |
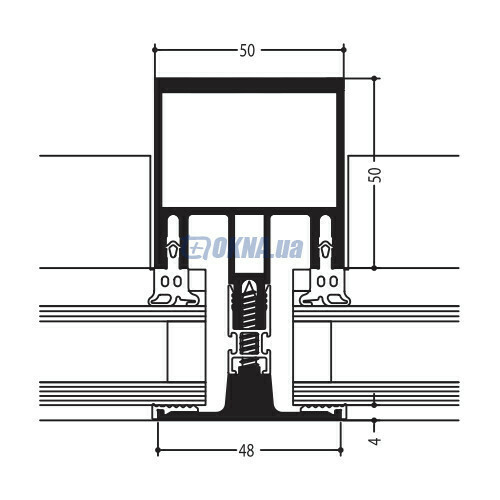
|
WICONA by Hydro - WICTEC 50 Integrated gib Profile material - aluminium, Outer width of the frame - 0 mm, number of chambers in the frame / sash - 1/1 Mullion and transom façade with integrated clamping bars (gives the appearance of structural glazing). Constructive strap width 50 mm or 43 mm. Heat protection: Uf-coefficients according to DIN EN ISO 1007 Technical characteristics WICTEC 50 Integrated gib |
