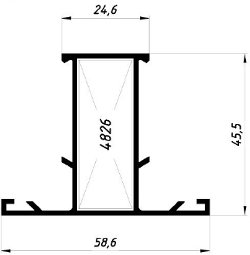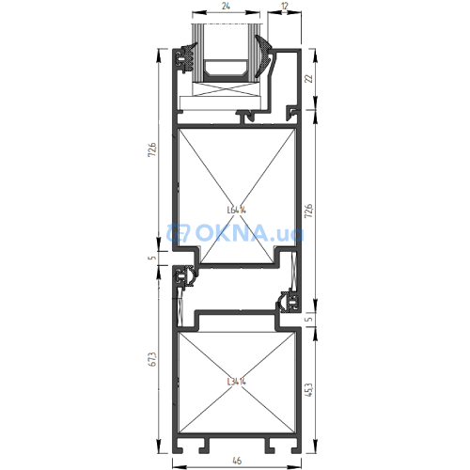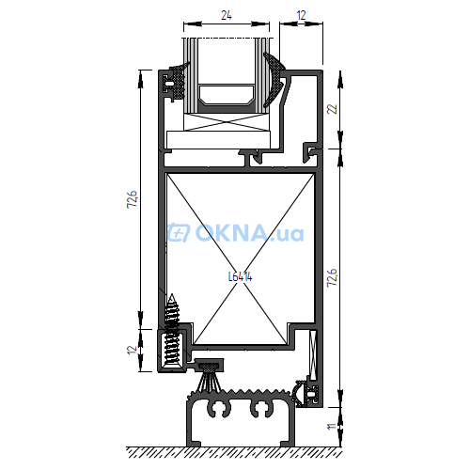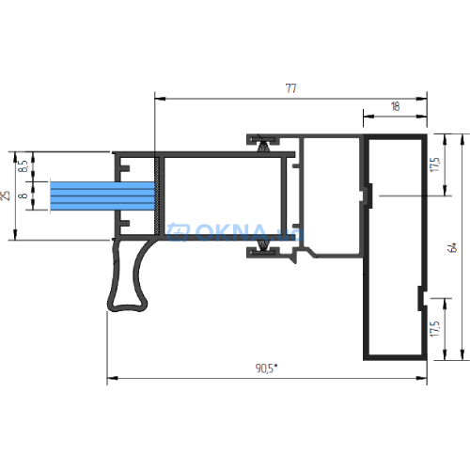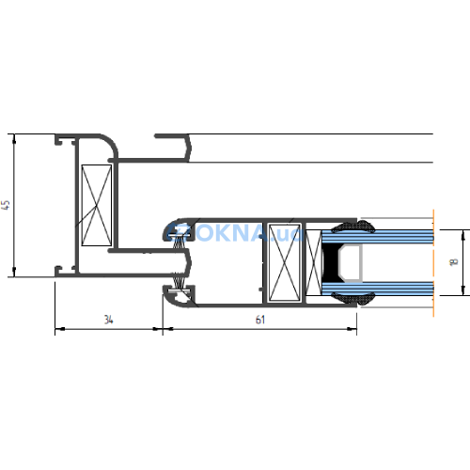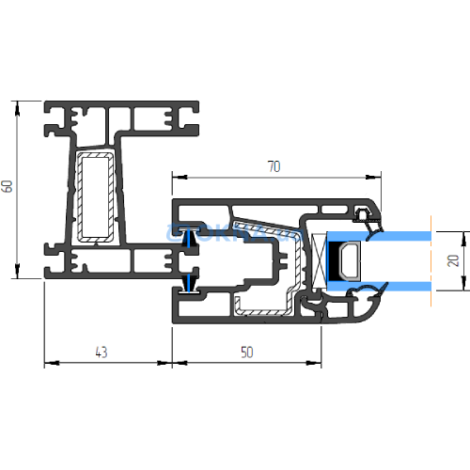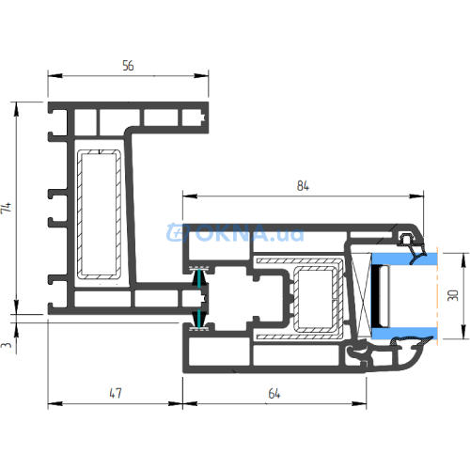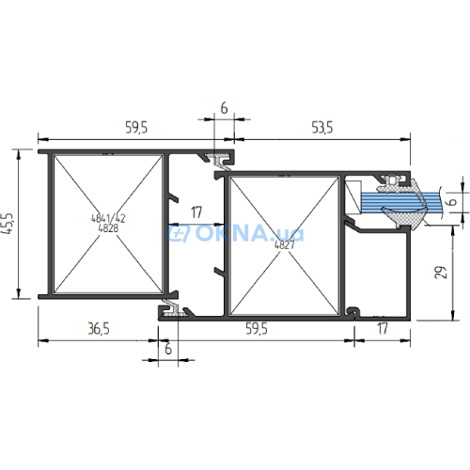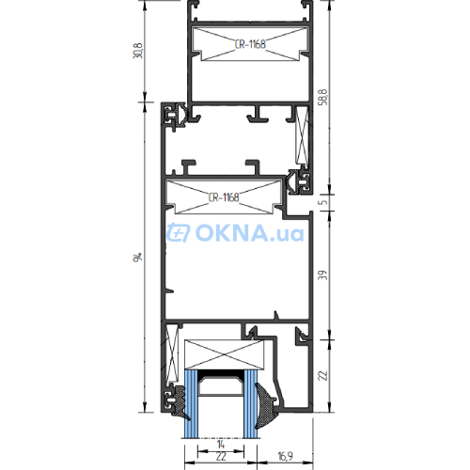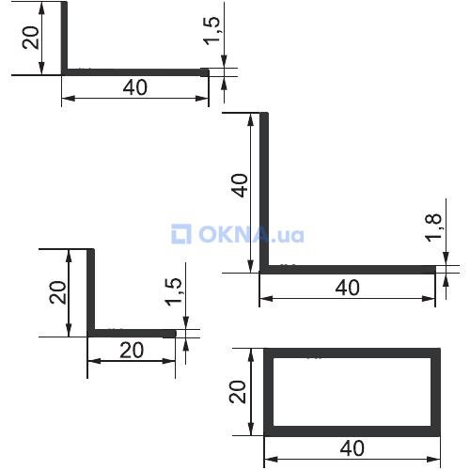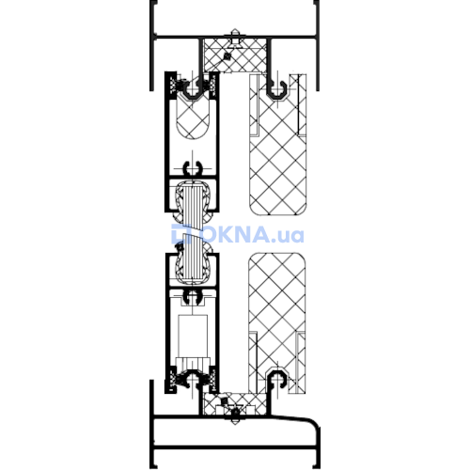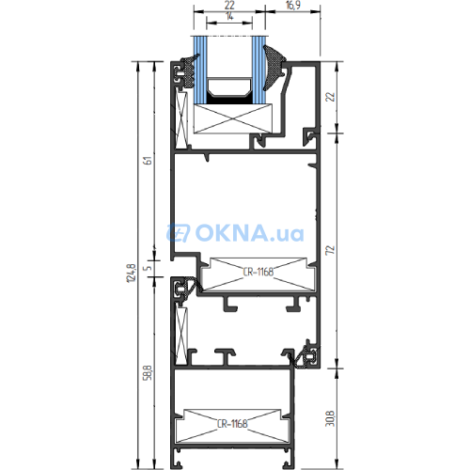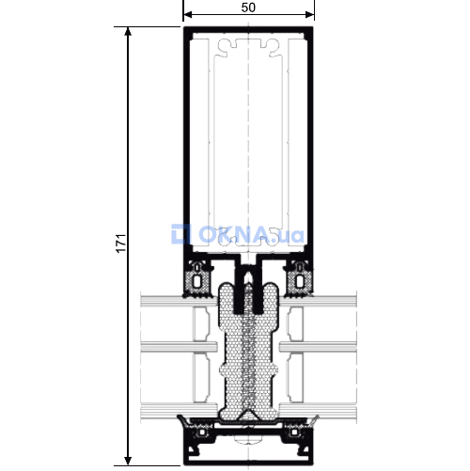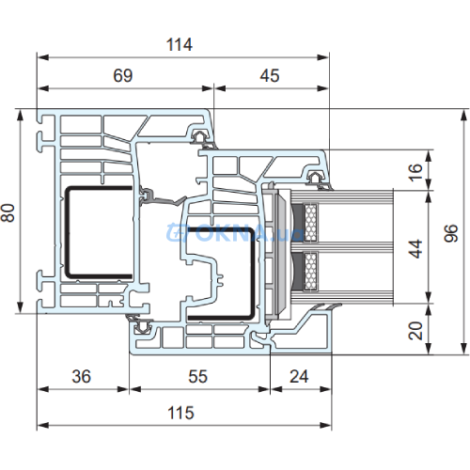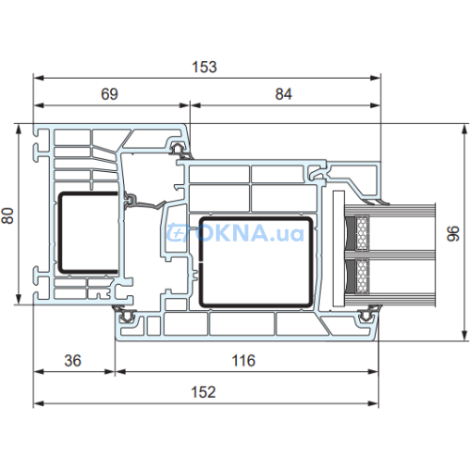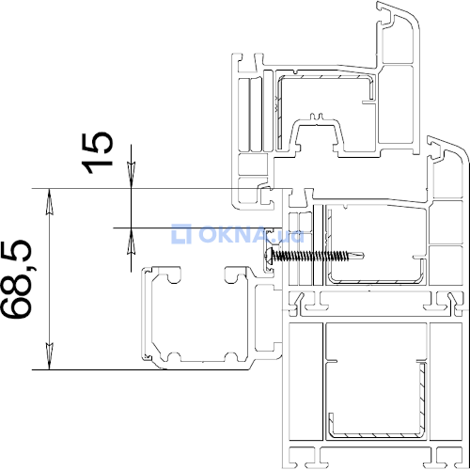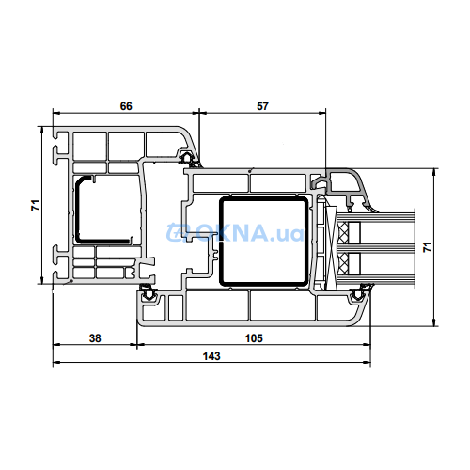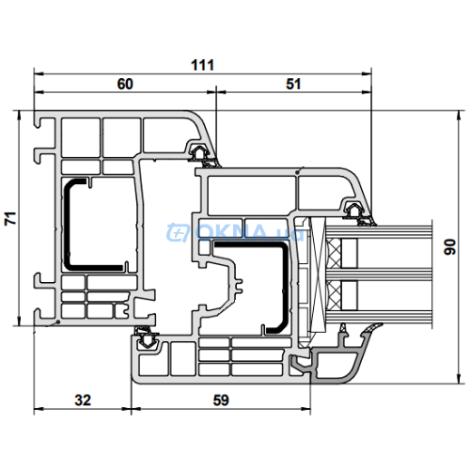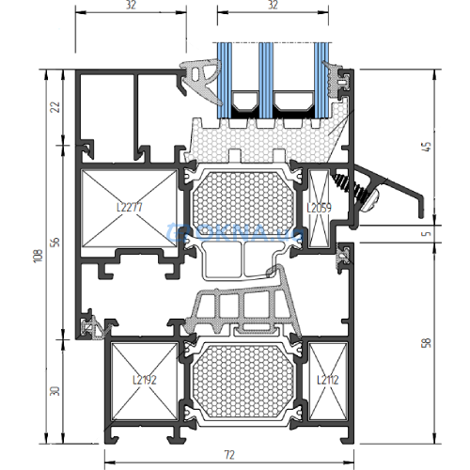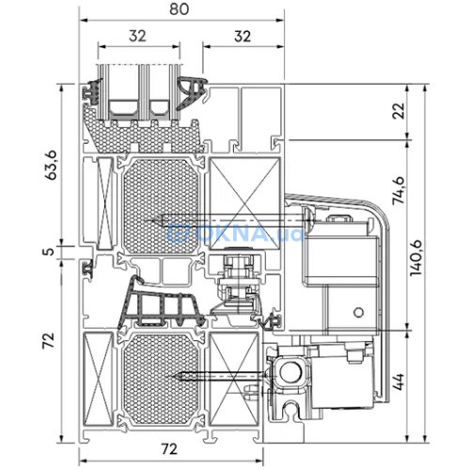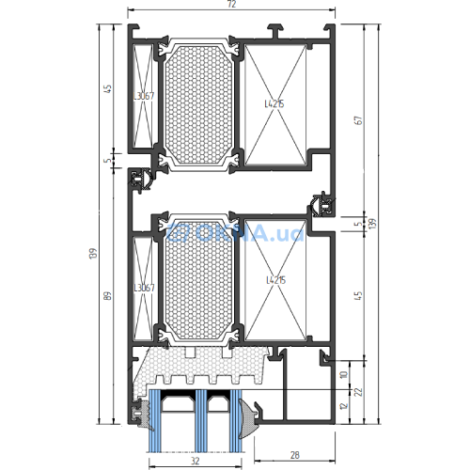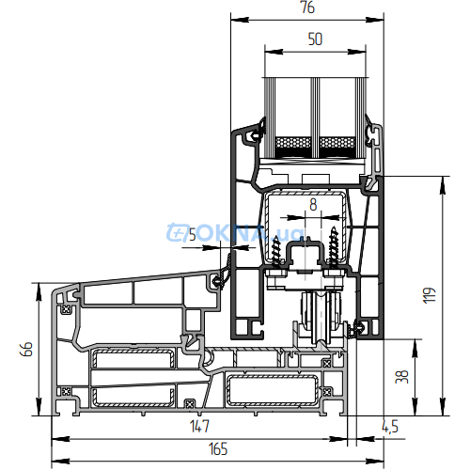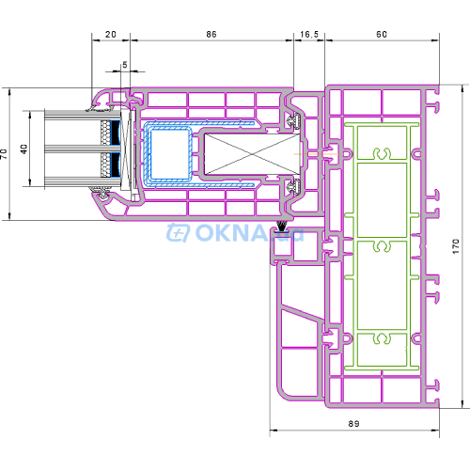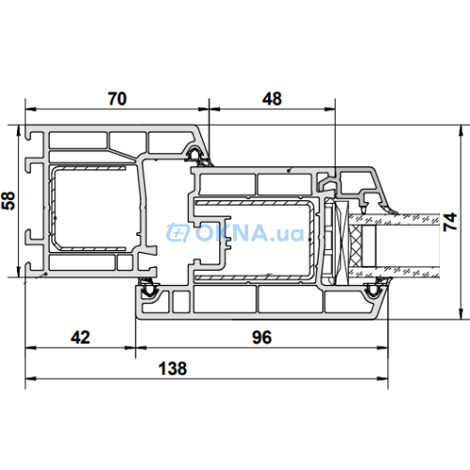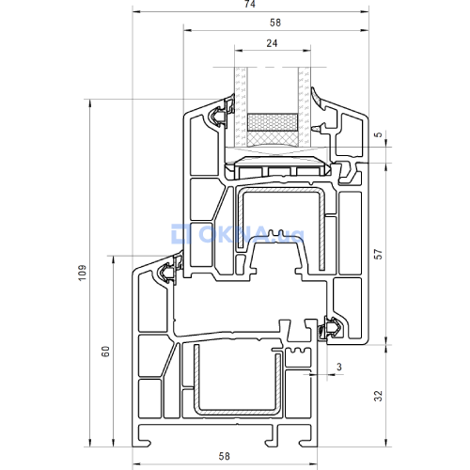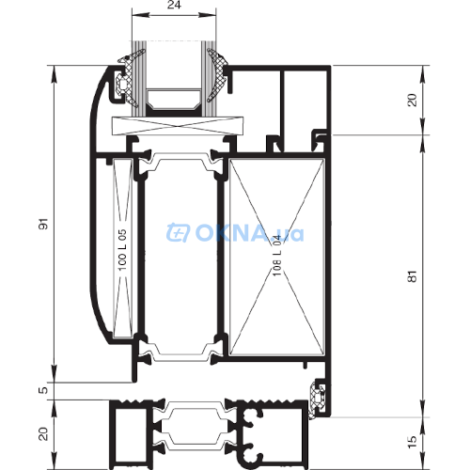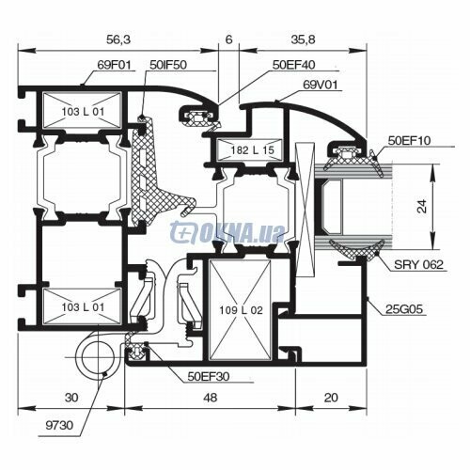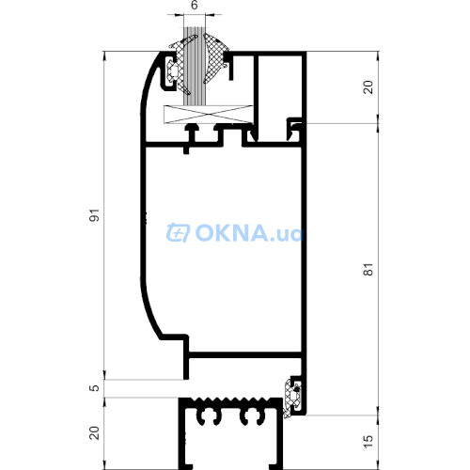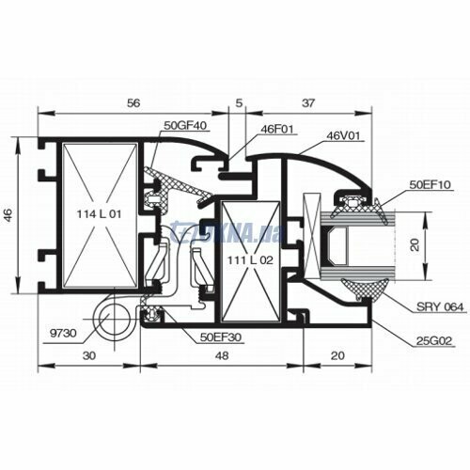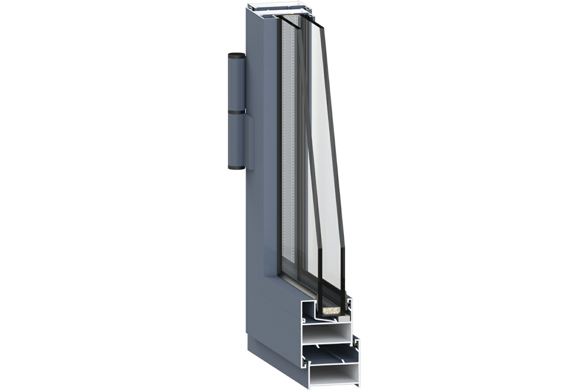
Framex, TM Framex 10
Window profile system Framex 10
Brand Framex, TM
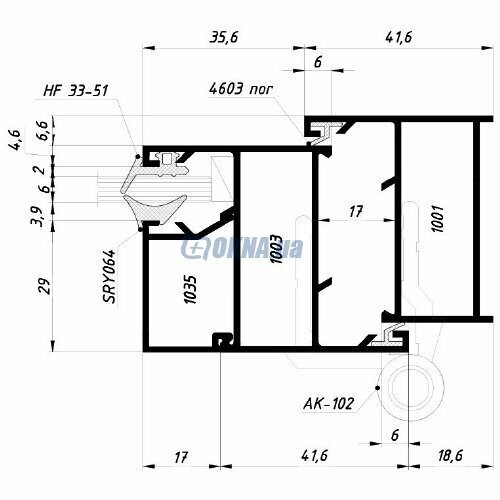
| Outer width of the frame | 45 mm | |
| Glass unit thickness | 24 mm |
| Outer width of the frame | 45 mm |
| Thickness of outer wall | 1.4 mm |
| Number of chambers in the frame | 1 |
| Number of chambers in the sash | 1 |
| Max width of a glass unit | 24 mm |
| No. of sealing circuits | 2 |
| Material | aluminium profiles |
| Type of system design (AD, MD) | AD |
| Turn constructions' fittings | yes |
| Tilt and turn constructions' fittings | yes |
| Turn balcony doors fittings | yes |
| Tilt and turn balcony doors fittings | yes |
| Fixed window light blocking | 41.6 mm |
| Sash window light blocking | 77.2 mm |
| Double-leaf sash window light blocking | 59 mm |
| Transom window light blocking | 58.6 mm |
| Transom bar + 2 sashes window light blocking | 149.5 mm |
| Surface: painted | yes |
| The Ukrainian certificate | yes |
Aluminum window and door system Framex 10 refers to the "cold" solutions. It is intended for the manufacture of small and medium-sized windows to unheated spaces, balconies and loggias, walls, terraces, windows.
Installation width 45 mm.
The thickness of the glass: glass 4 mm, 24 mm double glazing.
Two loop seal.
Installation width 45 mm.
The thickness of the glass: glass 4 mm, 24 mm double glazing.
Two loop seal.
