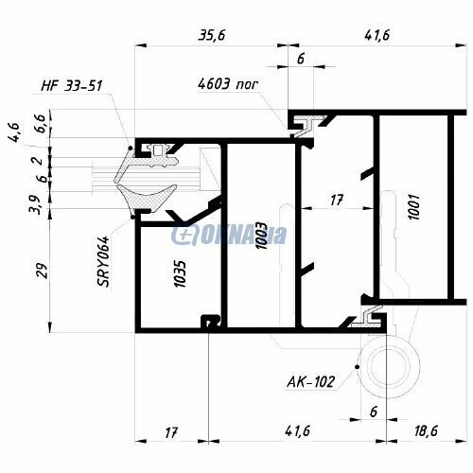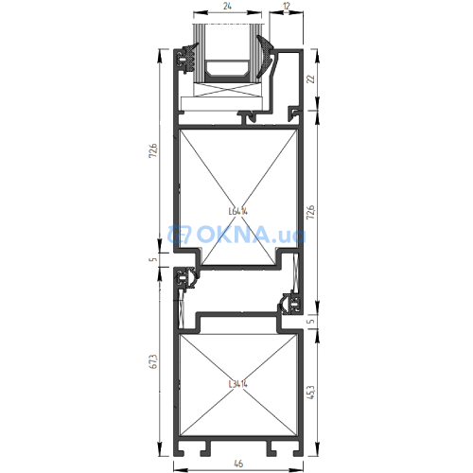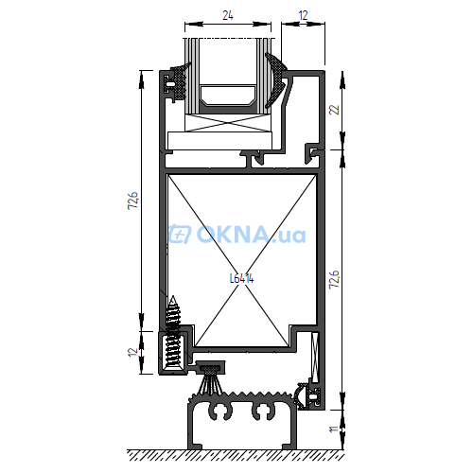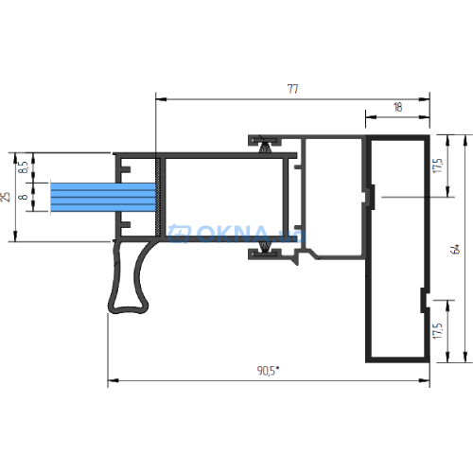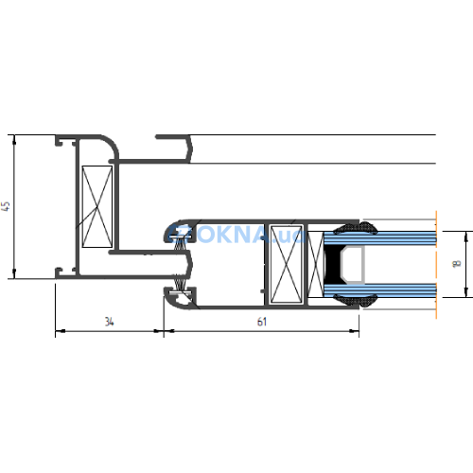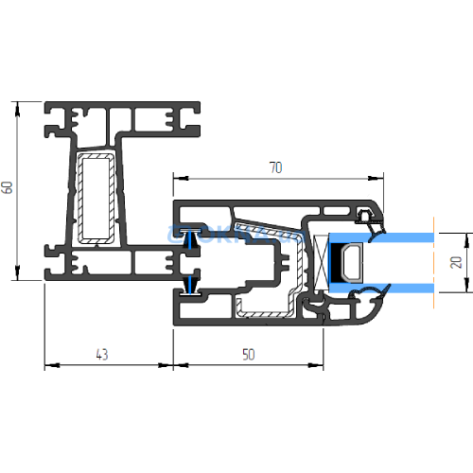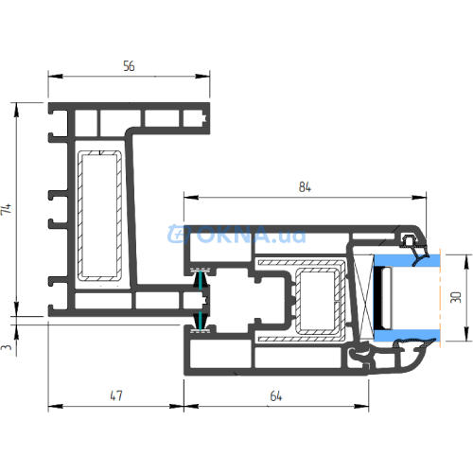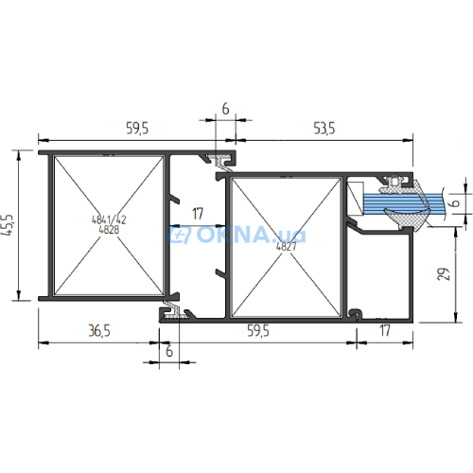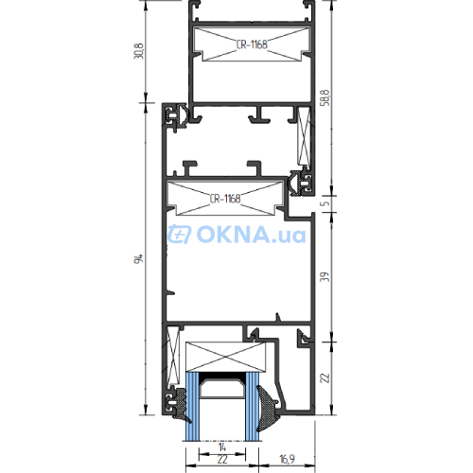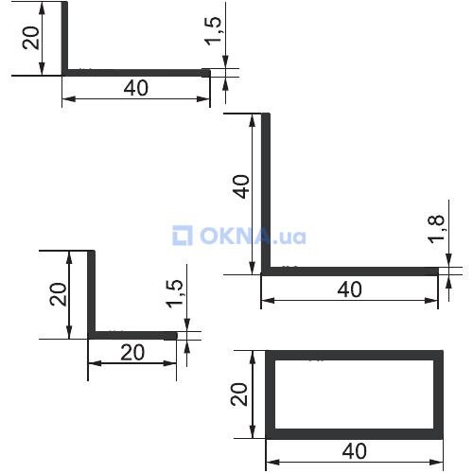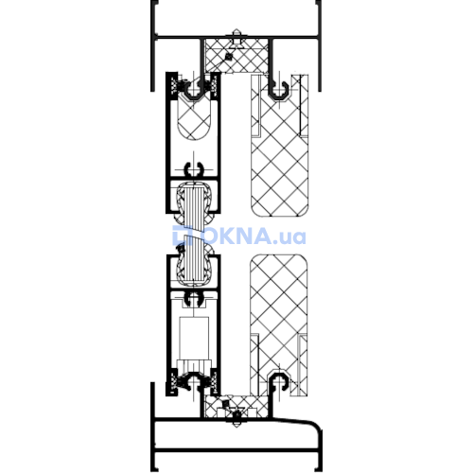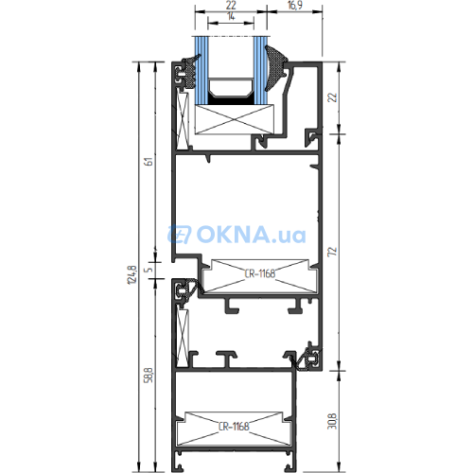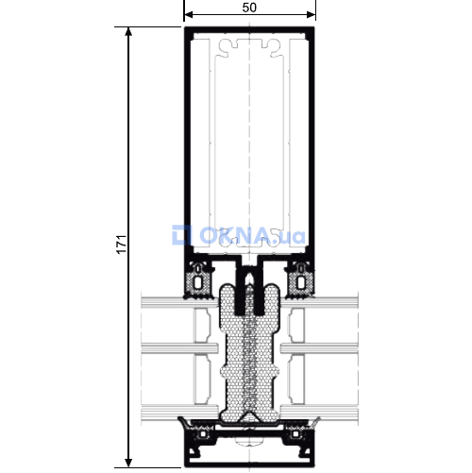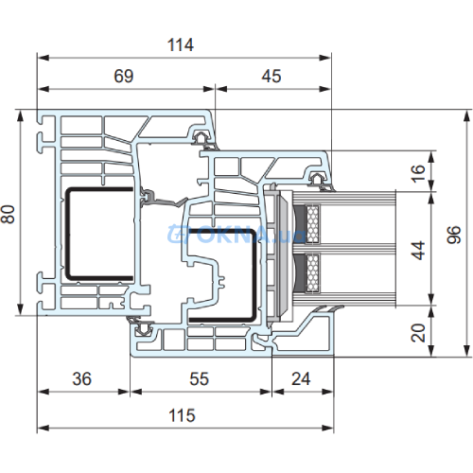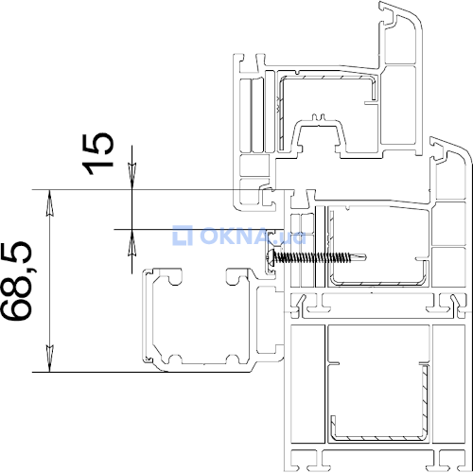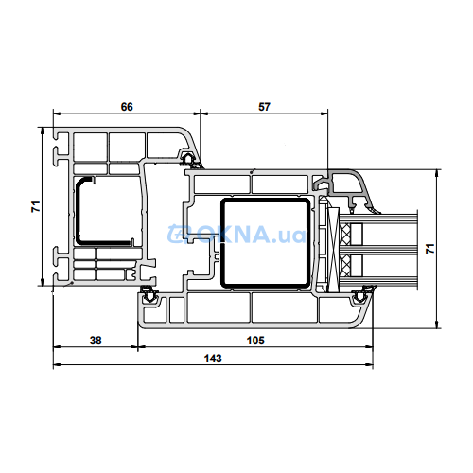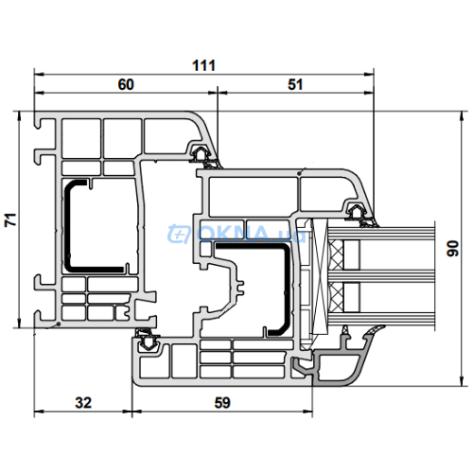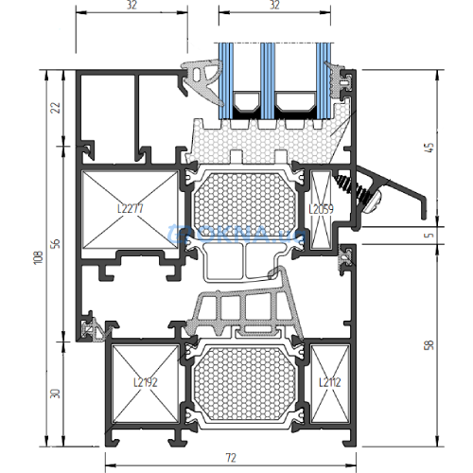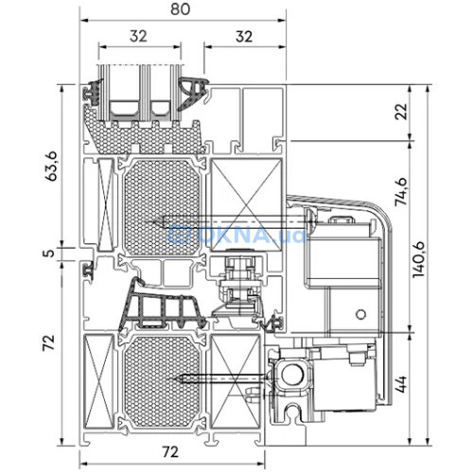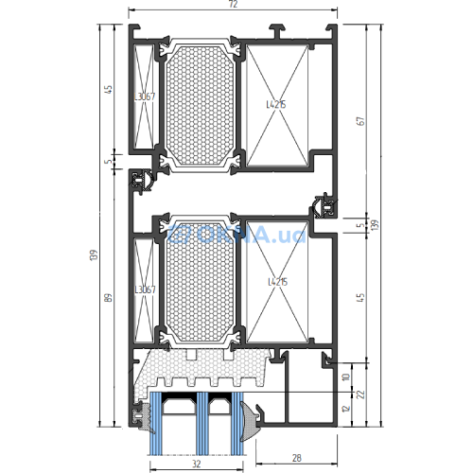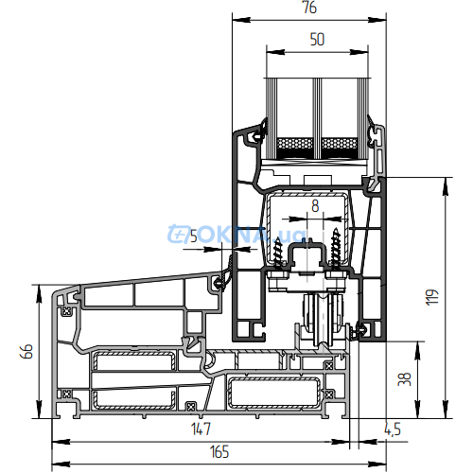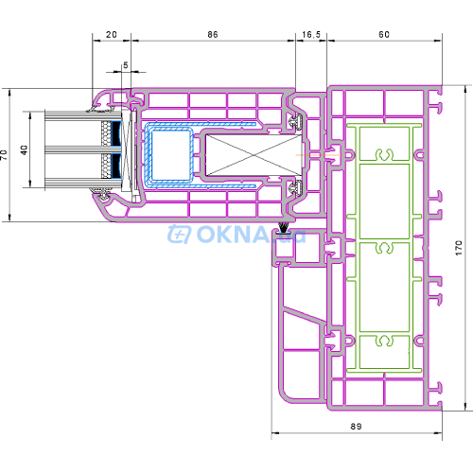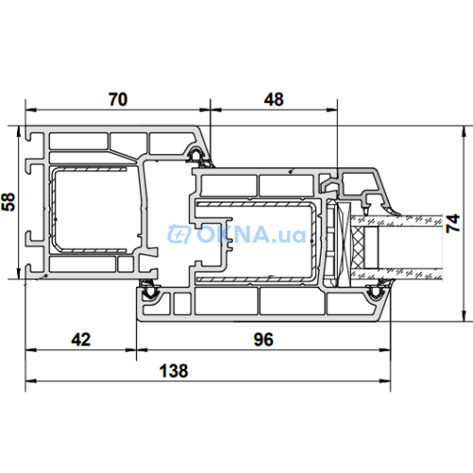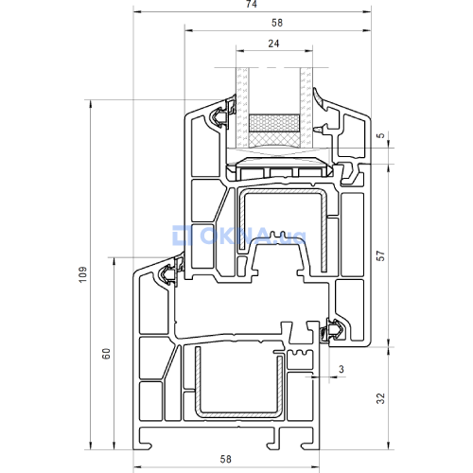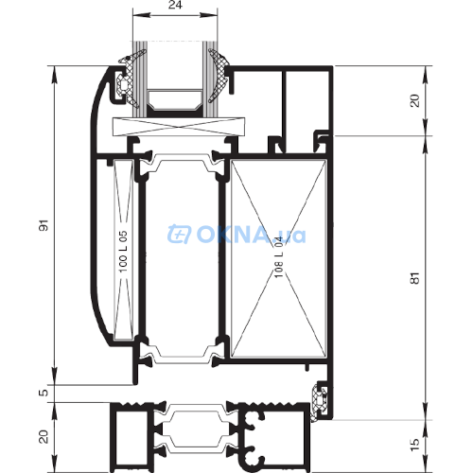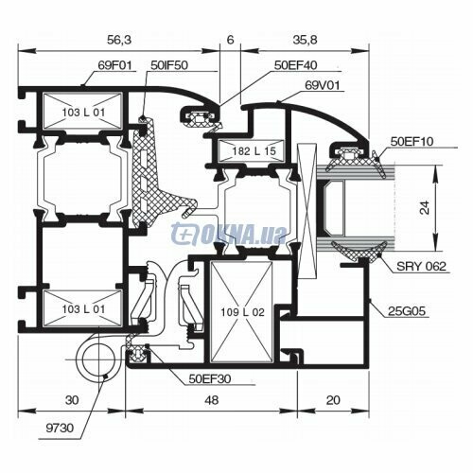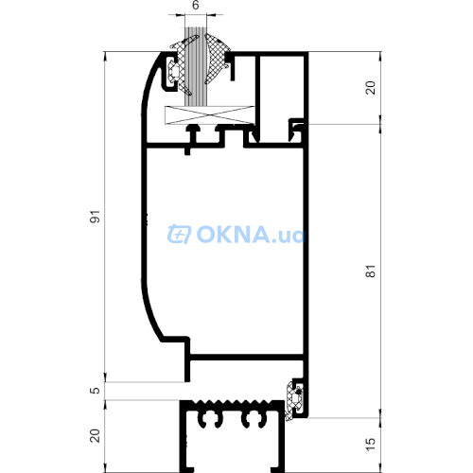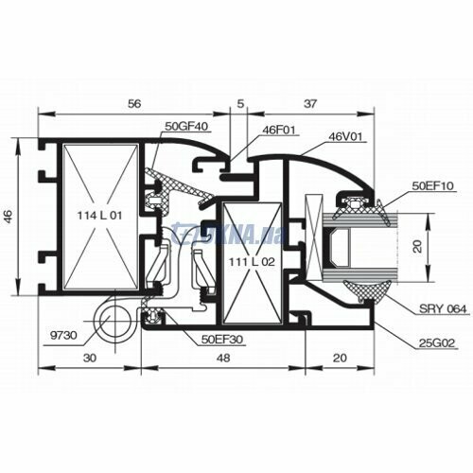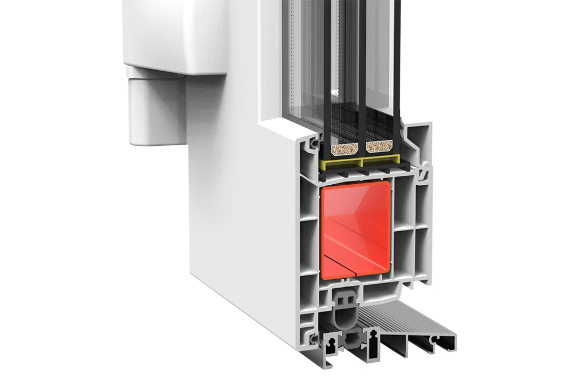
Framex, TM Framex 80 Door
Door profile system Framex 80 Door
Brand Framex, TM
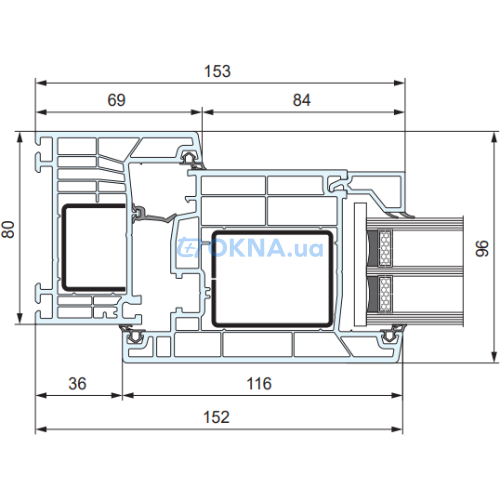
| Outer width of the frame | 80 mm | |
| Uf profile | 1.1 W/Km² | |
| Glass unit thickness | 50 mm | |
| Maximum frame width | 3000 mm | |
| Maximum frame height | 3000 mm |
| Outer width of the frame | 80 mm |
| U Factor of profile system (armoured if applied) | 1.1 W/Km² |
| Thickness of outer wall | 2.5 mm |
| Number of chambers in the frame | 7 |
| Number of chambers in the sash | 4 |
| Max width of a glass unit | 50 mm |
| No. of sealing circuits | 3 |
| Material | vinyl profiles |
| Type of system design (AD, MD) | MD |
| Turn balcony doors fittings | yes |
| Tilt and turn balcony doors fittings | yes |
| Fixed window light blocking | 69 mm |
| Sash window light blocking | 153 mm |
| Transom window light blocking | 92 mm |
| Surface: lamination | yes |
| Surface: wood imitation | yes |
| Burglary resistance EN V 1627, RC2 (WK2) | yes |
| The Ukrainian certificate | yes |
| Maximum width | 3000 mm |
| Maximum height | 3000 mm |
Framex 80 door profile is a 7-chamber PVC system, allowing the production of doors with both external and internal opening.
Technical specifications:
- Installation depth: 80 mm
- Height of visible profile part (frame + sash): 153 mm
- Threshold height: 20 mm
- Filling thickness: 42 mm, 50 mm
- Number of profile chambers (frame/sash): 7/4
- Sealing system: 3 contours, TRE
- Profile thermal transmittance coefficient (Uf): 1.1 W/m²K
- Profile thermal resistance coefficient (Rf): 0.91 m²°C/W
- Max sash size: 1400x3000 mm
- Max construction size: 3000x3000 mm
- Min construction size: 400x400 mm
- Main chamber width: 41.8 mm
- Bars at a 90° angle
- Glossy surface
- Hardware: axis 13 mm
- Burglary protection: RC2
Technical specifications:
- Installation depth: 80 mm
- Height of visible profile part (frame + sash): 153 mm
- Threshold height: 20 mm
- Filling thickness: 42 mm, 50 mm
- Number of profile chambers (frame/sash): 7/4
- Sealing system: 3 contours, TRE
- Profile thermal transmittance coefficient (Uf): 1.1 W/m²K
- Profile thermal resistance coefficient (Rf): 0.91 m²°C/W
- Max sash size: 1400x3000 mm
- Max construction size: 3000x3000 mm
- Min construction size: 400x400 mm
- Main chamber width: 41.8 mm
- Bars at a 90° angle
- Glossy surface
- Hardware: axis 13 mm
- Burglary protection: RC2
