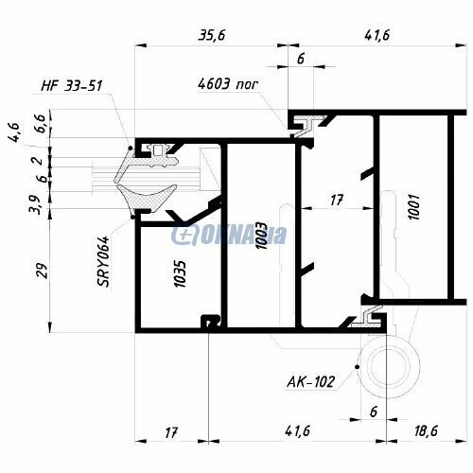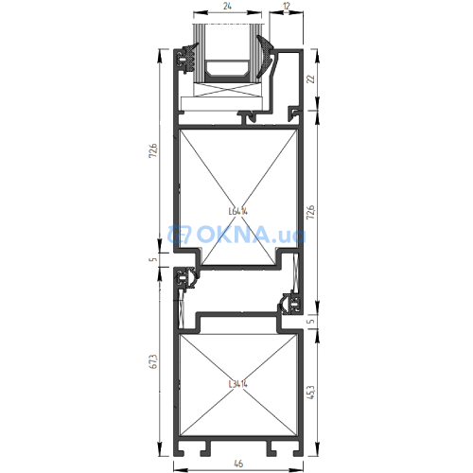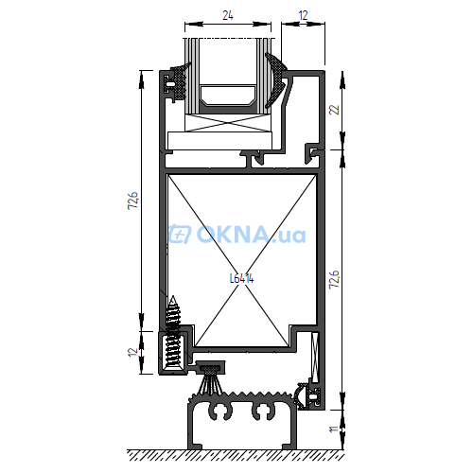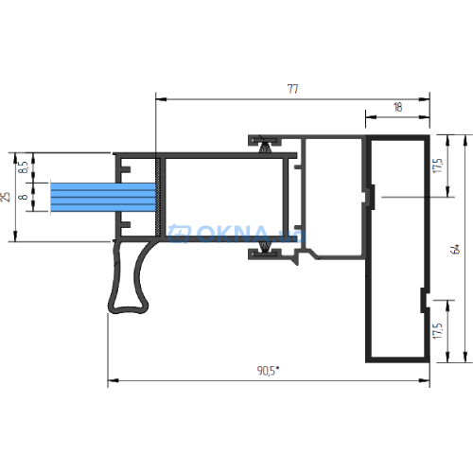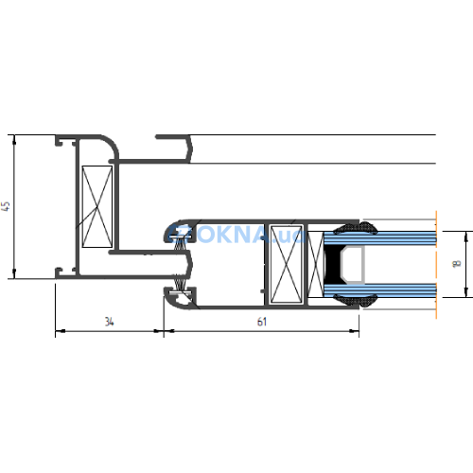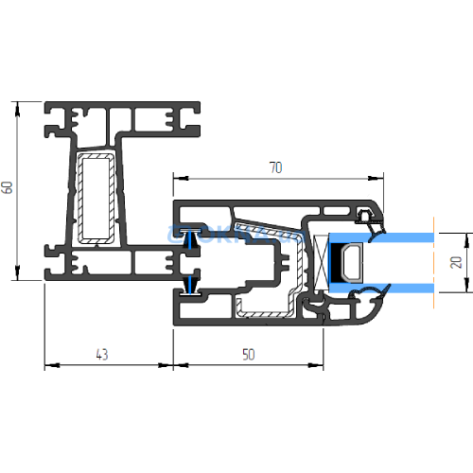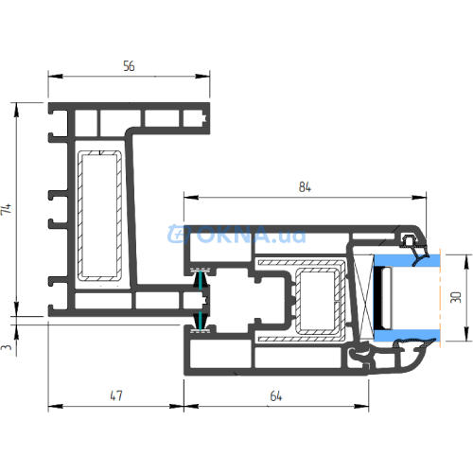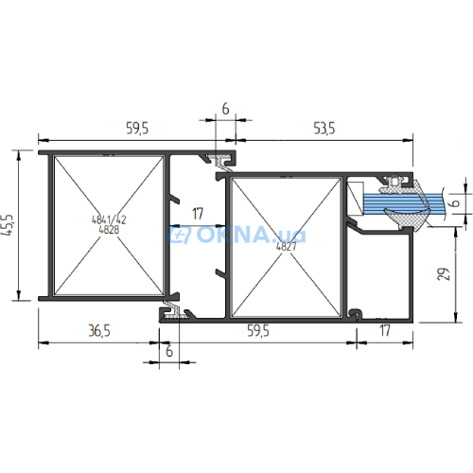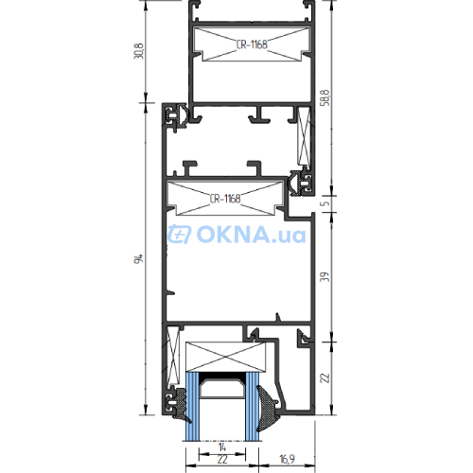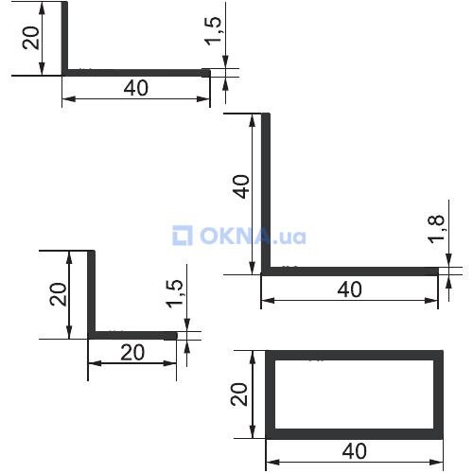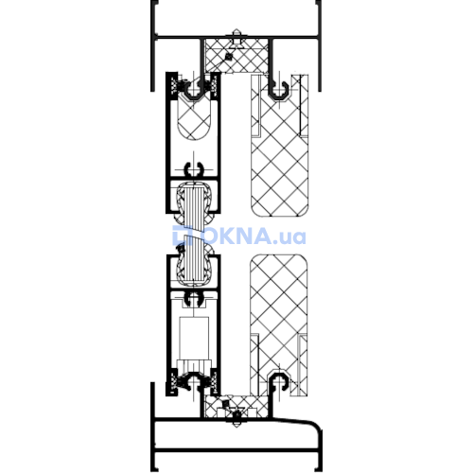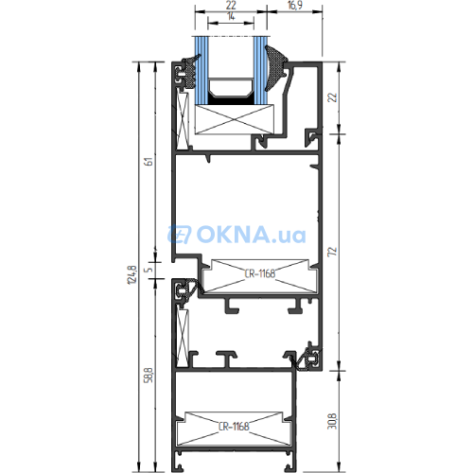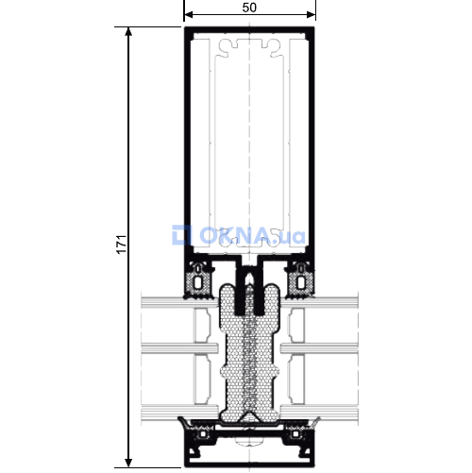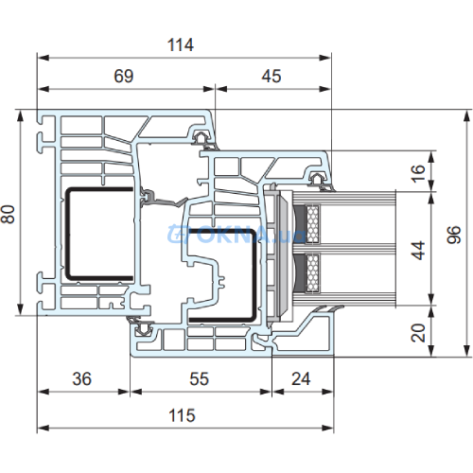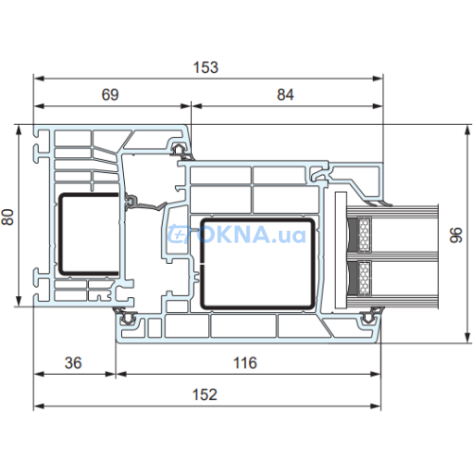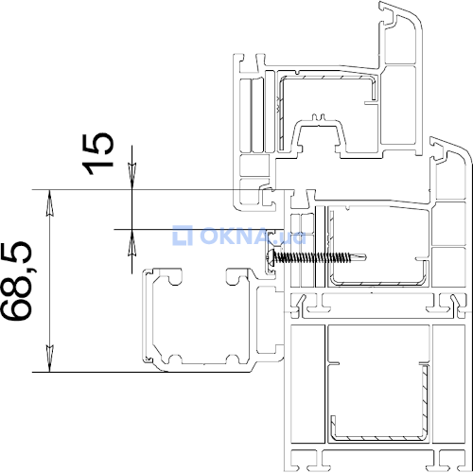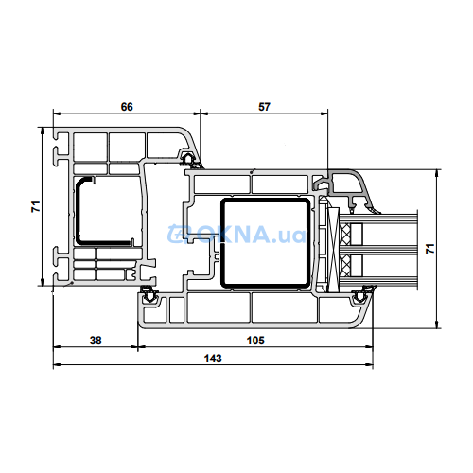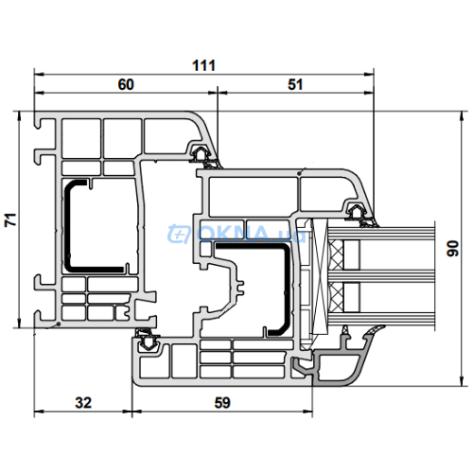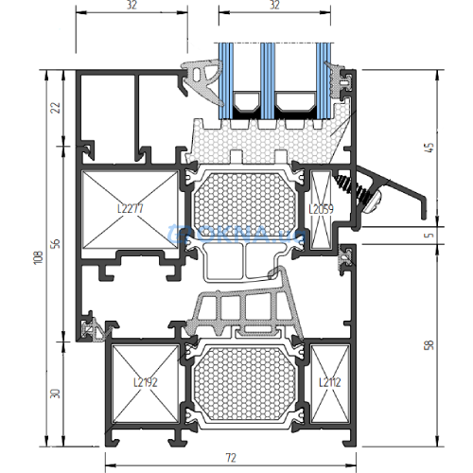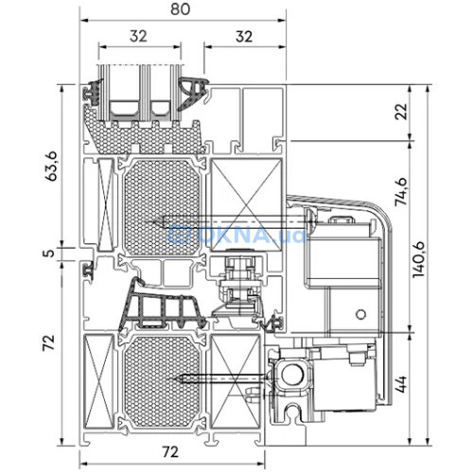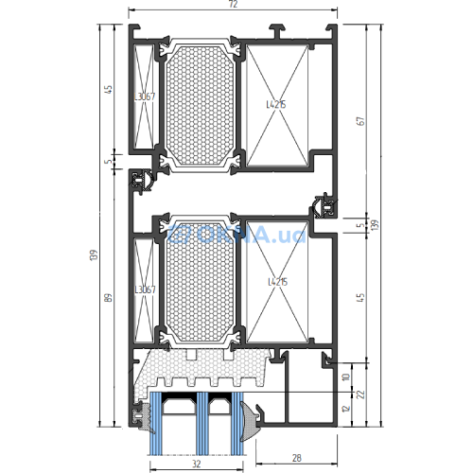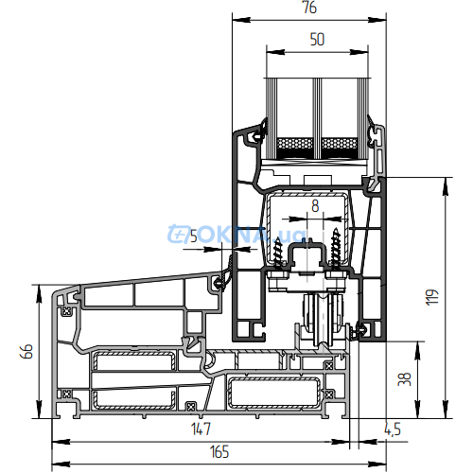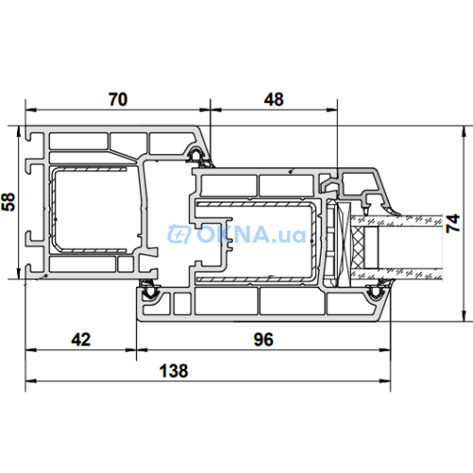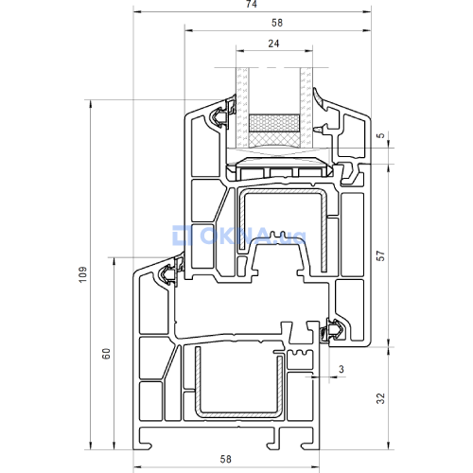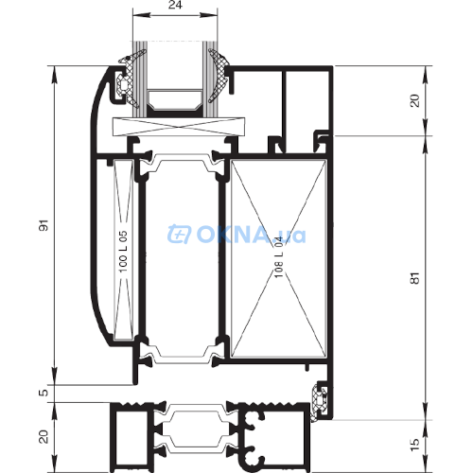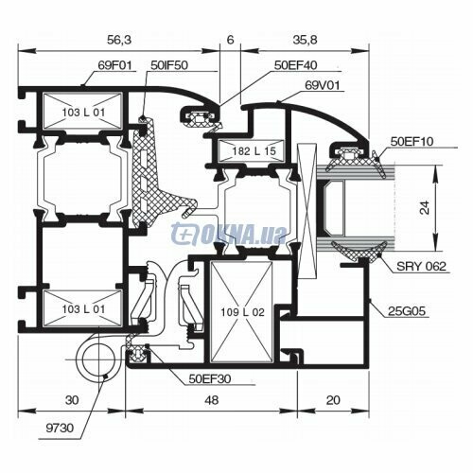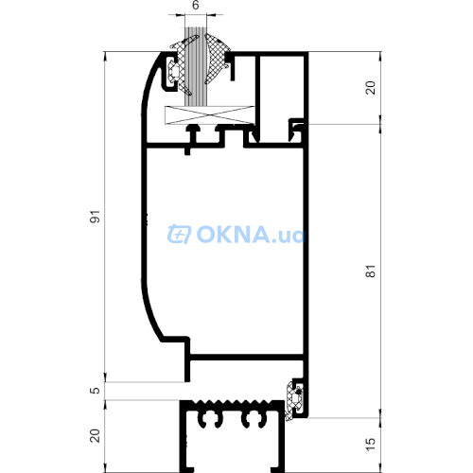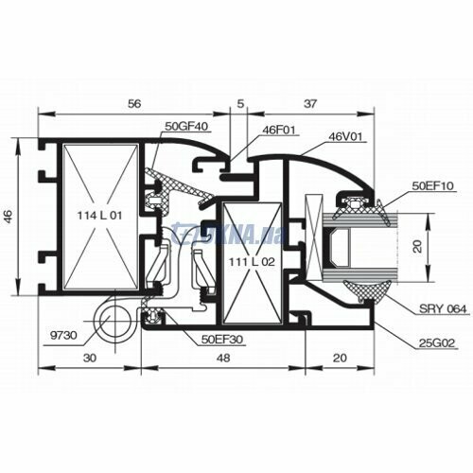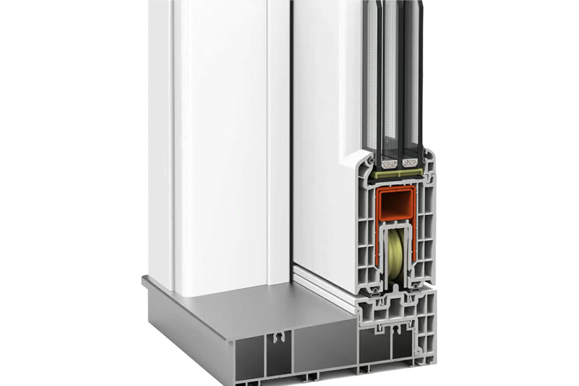
Framex, TM Framex НЅ 170
Sliding profile system Framex НЅ 170
Brand Framex, TM
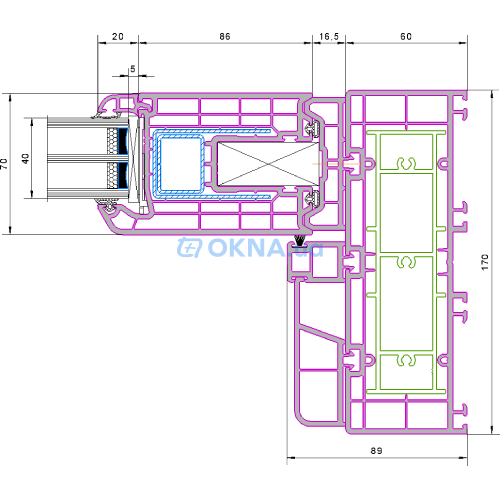
| Outer width of the frame | 170 mm | |
| Uf profile | 1.5 W/Km² | |
| Glass unit thickness | 40 mm |
| Outer width of the frame | 170 mm |
| U Factor of profile system (armoured if applied) | 1.5 W/Km² |
| Thickness of outer wall | 2.1 mm |
| Number of chambers in the frame | 5 |
| Number of chambers in the sash | 5 |
| Max width of a glass unit | 40 mm |
| No. of sealing circuits | 2 |
| Material | vinyl profiles |
| Type of system design (AD, MD) | AD |
| Horizontal sliding constructions' fittings | yes |
| Fixed window light blocking | 89 mm |
| Sash window light blocking | 182.5 mm |
| Impervious to rain and air to EN 12 208, 12 207 | 7A, 3 |
| Sound insulation | 31 dB |
| The Ukrainian certificate | yes |
The Framex NS 170 parallel-sliding PVC system allows for floor-to-ceiling construction in hotels and country cottages, as well as glazing of entrance groups or access to loggias in apartments.
Technical characteristics
- installation depth of the frame - 170 mm
- installation depth of the sash - 70 mm
- number of guides - 2
- maximum sash size - 3000x3000 mm
- number of frame chambers - 5
- glass unit thickness - 40 mm
- heat transfer coefficient of the profile - 1.5 W/m2°K
- threshold height - 58 mm
- maximum sash weight: 400 kg
Technical characteristics
- installation depth of the frame - 170 mm
- installation depth of the sash - 70 mm
- number of guides - 2
- maximum sash size - 3000x3000 mm
- number of frame chambers - 5
- glass unit thickness - 40 mm
- heat transfer coefficient of the profile - 1.5 W/m2°K
- threshold height - 58 mm
- maximum sash weight: 400 kg
