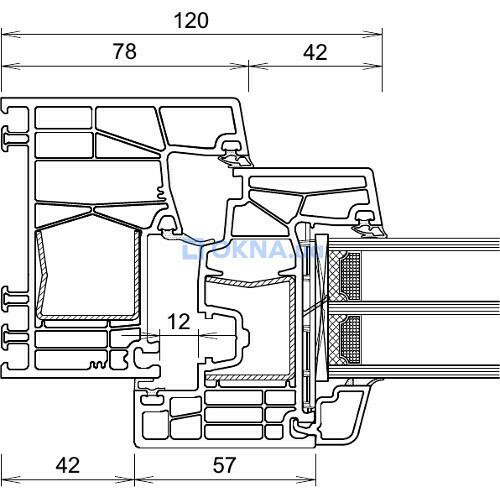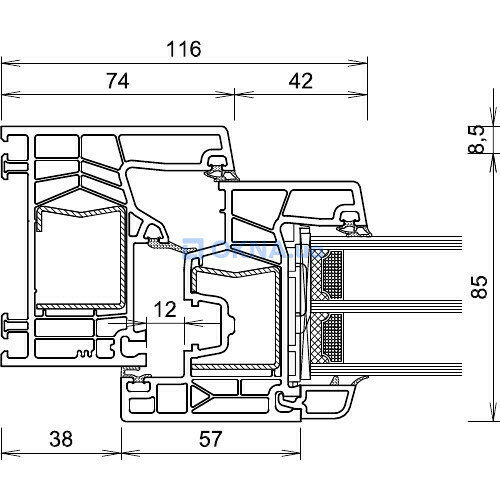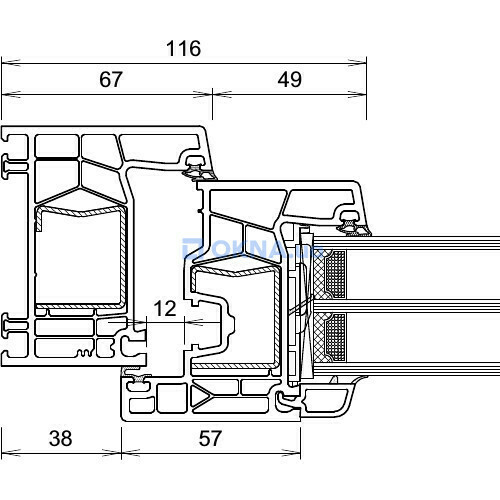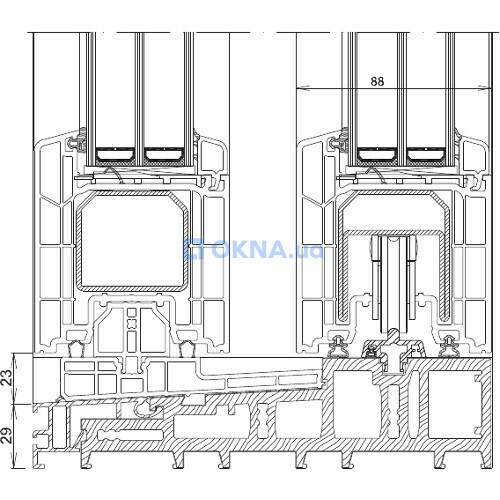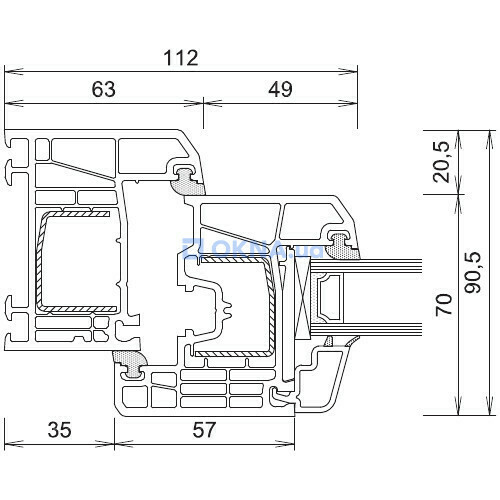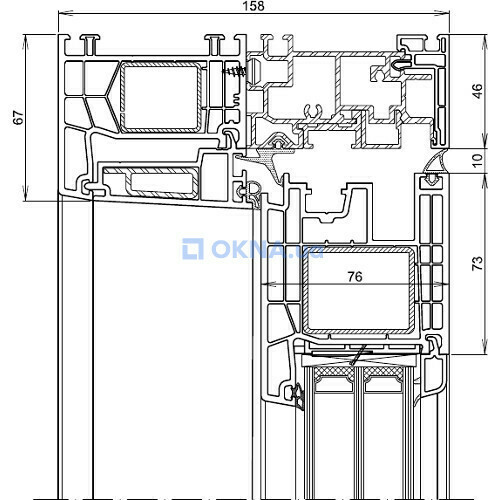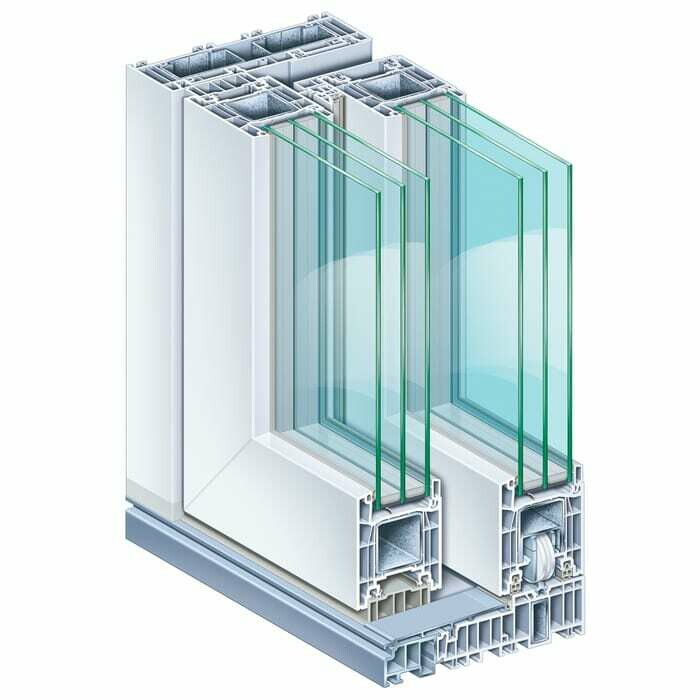
KÖMMERLING PremiDoor 76
Sliding profile system PremiDoor 76
Brand KÖMMERLING
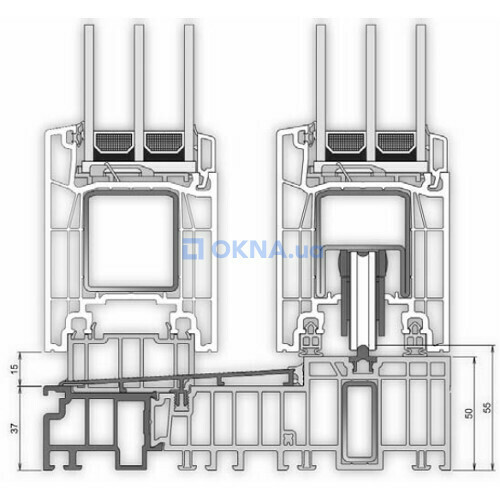
| Outer width of the frame | 179 mm | |
| Uf profile | 1.4 W/Km² | |
| Glass unit thickness | 50 mm | |
| Maximum frame width | 6500 mm | |
| Maximum frame height | 2600 mm |
| Outer width of the frame | 179 mm |
| U Factor of profile system (armoured if applied) | 1.4 W/Km² |
| Thickness of outer wall | 2.7 mm |
| Number of chambers in the frame | 5 |
| Number of chambers in the sash | 5 |
| Max width of a glass unit | 50 mm |
| No. of sealing circuits | 2 |
| Material | vinyl profiles |
| 1684321353 | yes |
| Max length for white profile | 6500 mm |
| Max length for colored profile, mm | 6500 mm |
| Horizontal sliding constructions' fittings | yes |
| Fixed window light blocking | 180 mm |
| Sash window light blocking | 180 mm |
| Muntins glued to the glass unit | yes |
| Surface: lamination | yes |
| Surface: wood imitation | yes |
| Impervious to rain and air to EN 12 208, 12 207 | 6A-9A |
| Year of development | 2016 year |
| Sound insulation | 45 dB |
| Burglary resistance EN V 1627, RC1 (WK1) | yes |
| Burglary resistance EN V 1627, RC2 (WK2) | yes |
| Burglary resistance EN V 1627, RC3 (WK3) | yes |
| The Ukrainian certificate | yes |
| Maximum width | 6500 mm |
| Maximum height | 2600 mm |
Fulfil your dream of bright living spaces flooded with light: With the innovative lift/sliding door system PremiDoor 76 The lift/sliding doors with a width of up to 6.50 metres and a height of up to 2.60 metres can be manufactured. Be it green garden or urban skyline – with PremiDoor 76 you can bring the outside world into your living environment thanks to the extensive glazed areas. This modern, barrier-free system is further enhanced by its excellent handling ease and thermal insulation. Whether new building or renovation: The PremiDoor 76 lift/sliding door system offers you the perfect solution. Get the new freedom for your home.
Thanks to its consistent five chamber design and small construction depth of 179 mm, PremiDoor 76 is ideal for renovations. Glazing is possible up to a thickness of 50 mm. A high passage of light is ensured by the slender sight lines – 65 mm at the casement, 100 mm at the sash, and 103 mm at the centre fastener. Even the standard version of this new development exhibits an average Uf value of 1.4 W/(m²K), among the best of its kind for lift/sliding doors. The standard range also includes a fully accessible threshold system. The system has been designed as a simple, cost effective solution for your own security needs – with a resistance class up to RC2.
PremiDoor 76 is available in white, woodgrain laminates, or plain or metallic colours – laminated on the outside and white on the inside, or laminated on both sides.
Thanks to its consistent five chamber design and small construction depth of 179 mm, PremiDoor 76 is ideal for renovations. Glazing is possible up to a thickness of 50 mm. A high passage of light is ensured by the slender sight lines – 65 mm at the casement, 100 mm at the sash, and 103 mm at the centre fastener. Even the standard version of this new development exhibits an average Uf value of 1.4 W/(m²K), among the best of its kind for lift/sliding doors. The standard range also includes a fully accessible threshold system. The system has been designed as a simple, cost effective solution for your own security needs – with a resistance class up to RC2.
PremiDoor 76 is available in white, woodgrain laminates, or plain or metallic colours – laminated on the outside and white on the inside, or laminated on both sides.
