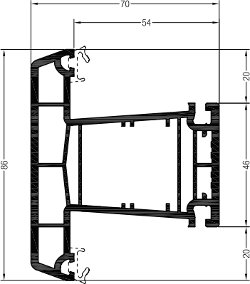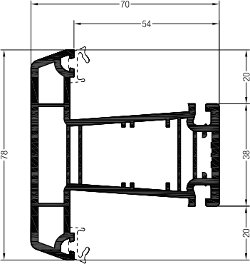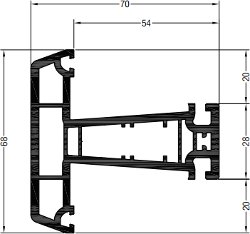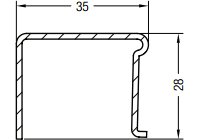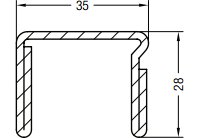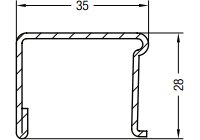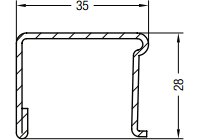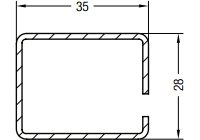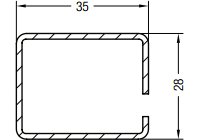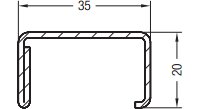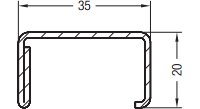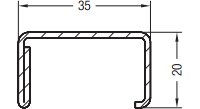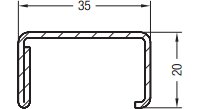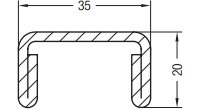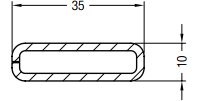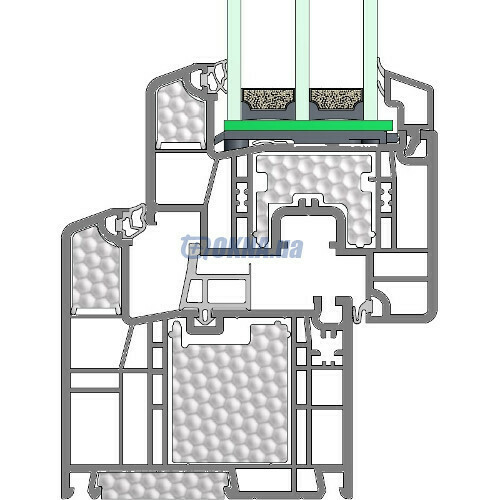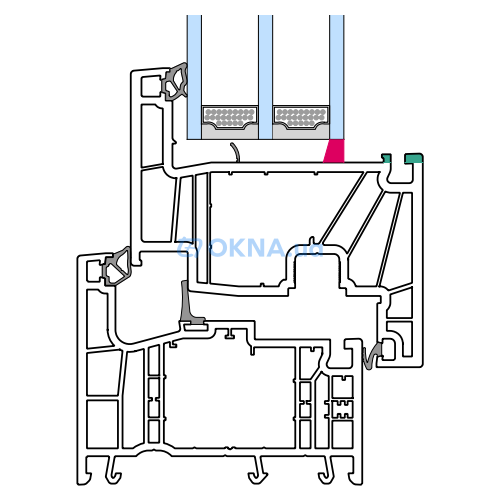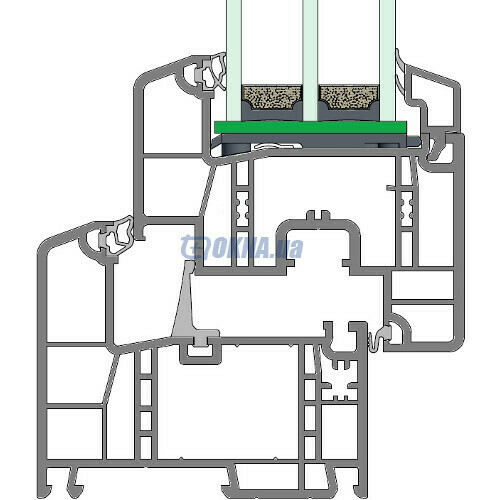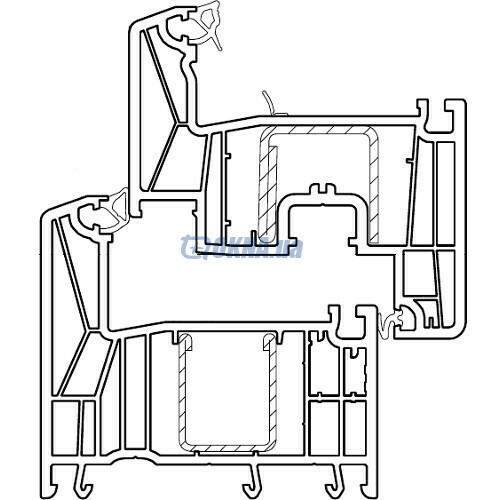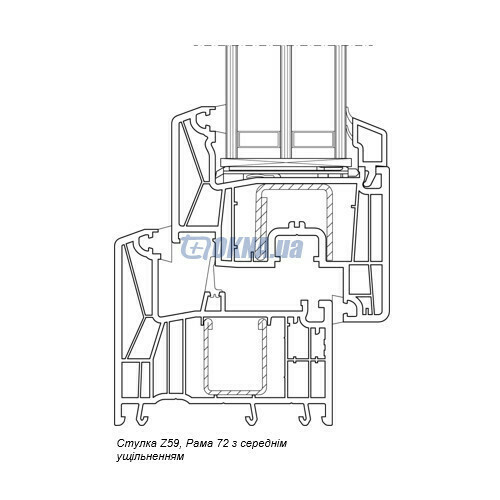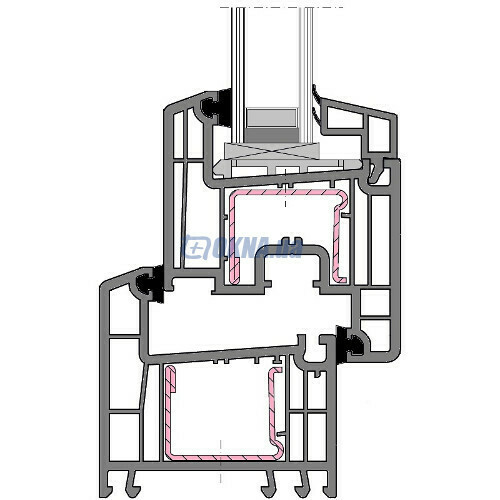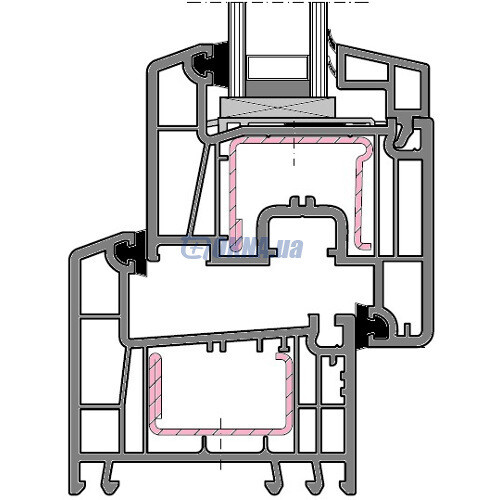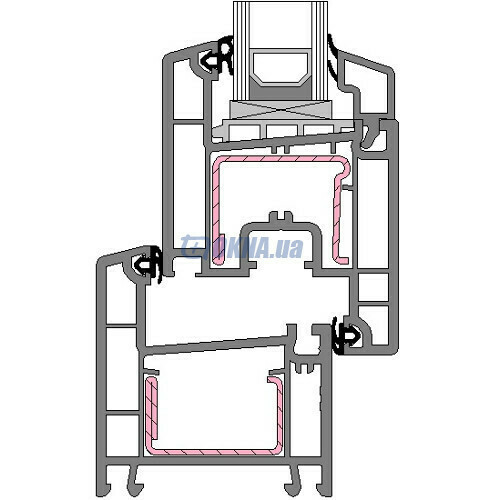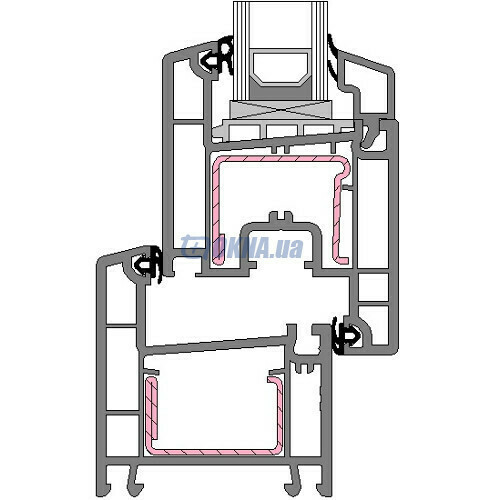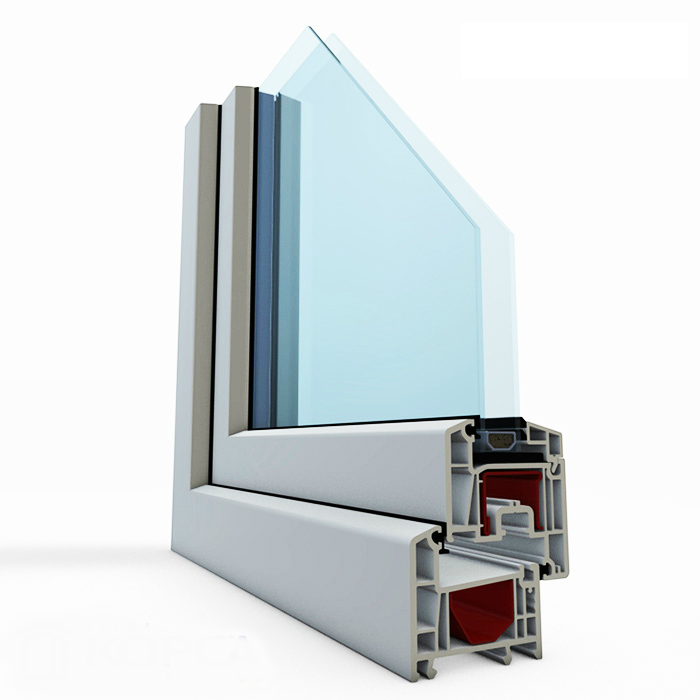
REHAU ECOSOL-Design 70
Window profile system ECOSOL-Design 70
Brand REHAU
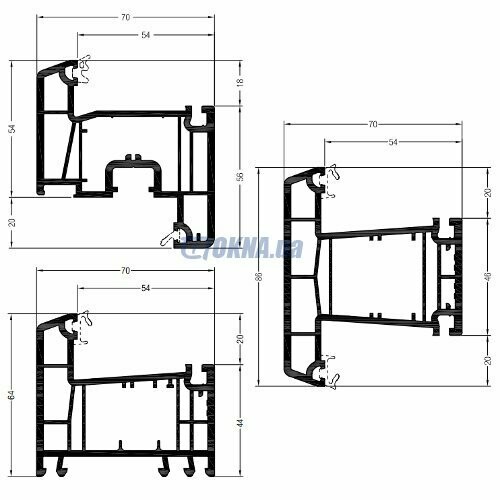
| Outer width of the frame | 70 mm | |
| Uf profile | 1.3 W/Km² | |
| Glass unit thickness | 41 mm | |
| System production accomplishment | 2016 year |
| Outer width of the frame | 70 mm |
| U Factor of profile system (armoured if applied) | 1.3 W/Km² |
| Thickness of outer wall | 2,8 mm |
| Number of chambers in the frame | 5 |
| Number of chambers in the sash | 5 |
| Max width of a glass unit | 41 mm |
| No. of sealing circuits | 2 |
| Material | vinyl profiles |
| Type of system design (AD, MD) | AD |
| Turn constructions' fittings | yes |
| Tilt and turn constructions' fittings | yes |
| Fixed window light blocking | 64 mm |
| Sash window light blocking | 110 mm |
| Double-leaf sash window light blocking | 64 mm |
| Transom window light blocking | 86 mm |
| Transom bar + 2 sashes window light blocking | 170 mm |
| Surface: lamination | yes |
| Impervious to rain and air to EN 12 208, 12 207 | 9А, 4 |
| Year of development | 2014 year |
| System production accomplishment | 2016 year |
| Sound insulation | 43 dB |
| Burglary resistance EN V 1627, RC1 (WK1) | yes |
| Burglary resistance EN V 1627, RC2 (WK2) | yes |
Rehau Ecosol-Design - five-chamber window system that provides maximum light transmission by reducing the closing of the window opening frame / sash.
It has a bevel frame and sash 15 degrees.
Specifications:
Installation width 70 mm.
Two contour seal (black and gray).
Filling thickness of 24 mm to 40 mm.
Depth cameras reinforcement 35 mm.
The angled seam.
It has a bevel frame and sash 15 degrees.
Specifications:
Installation width 70 mm.
Two contour seal (black and gray).
Filling thickness of 24 mm to 40 mm.
Depth cameras reinforcement 35 mm.
The angled seam.
