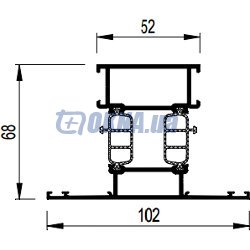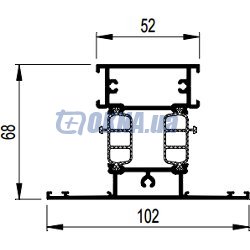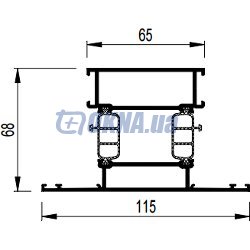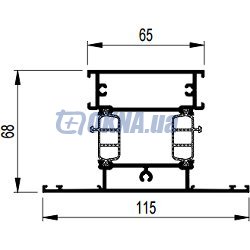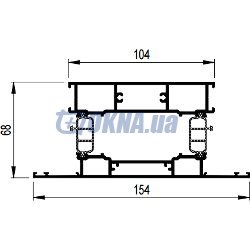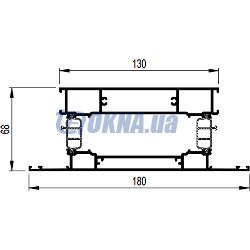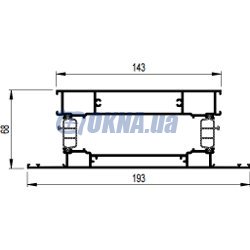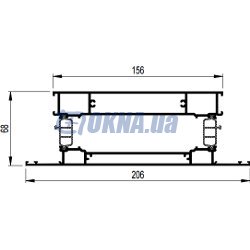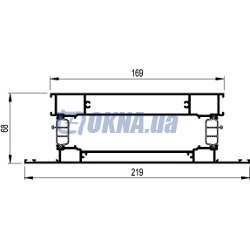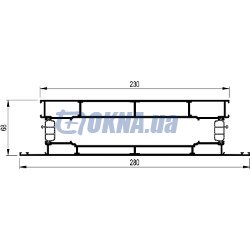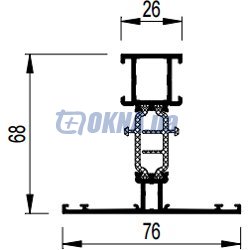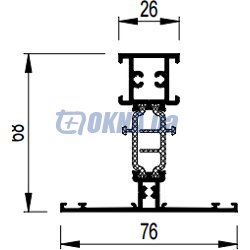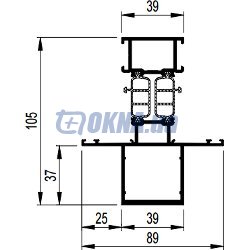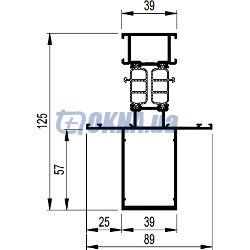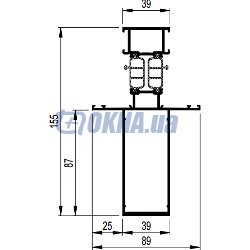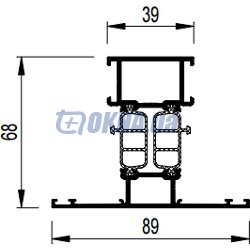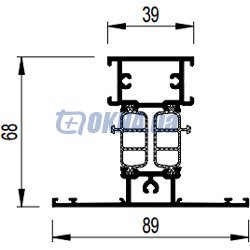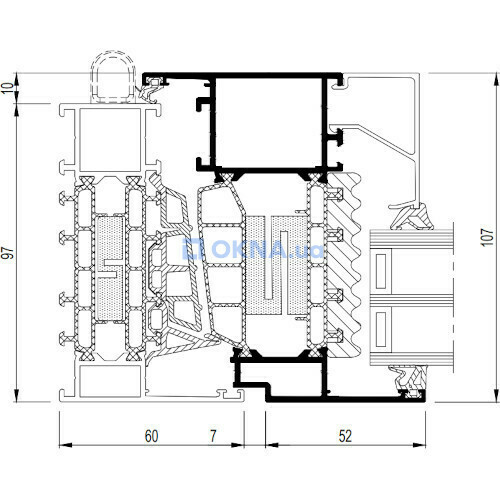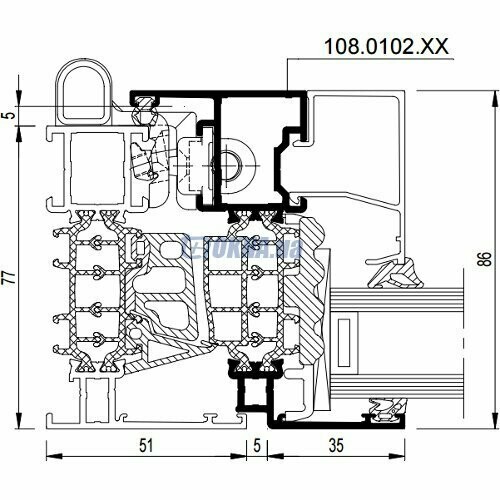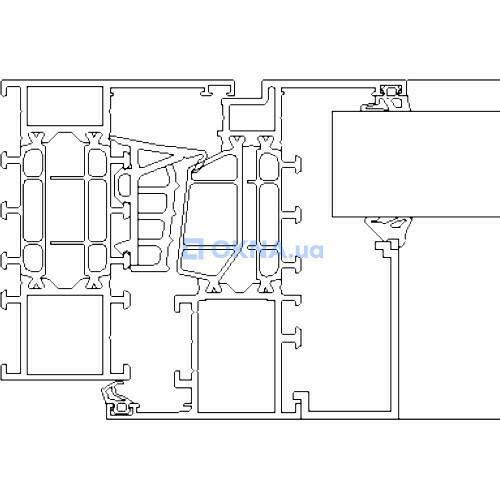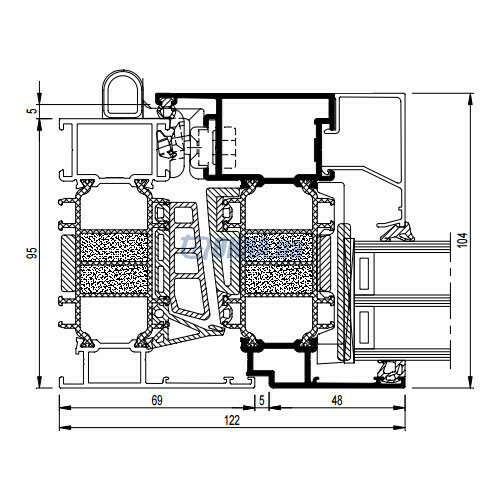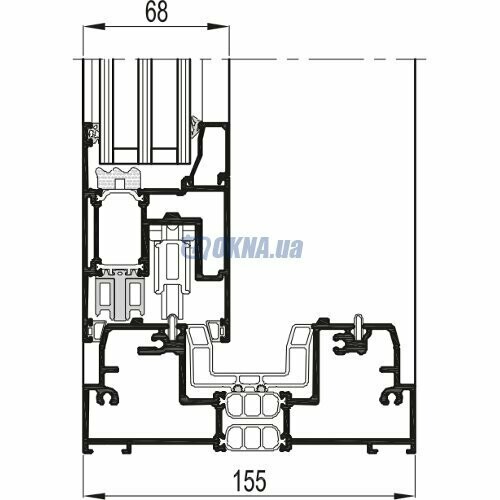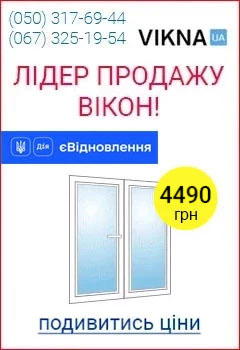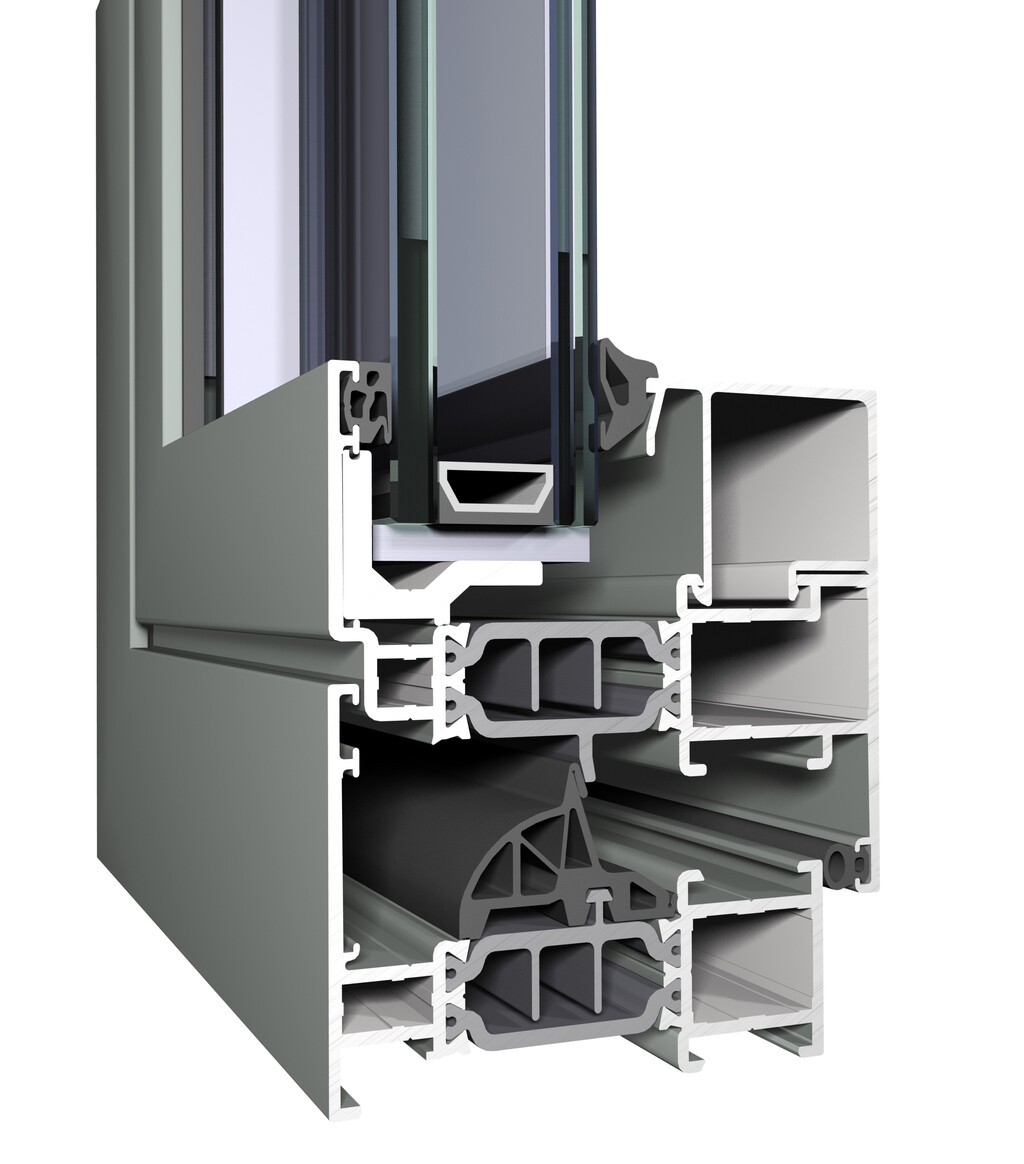
Reynaers Aluminium CS 77
Window profile system CS 77
Brand Reynaers Aluminium
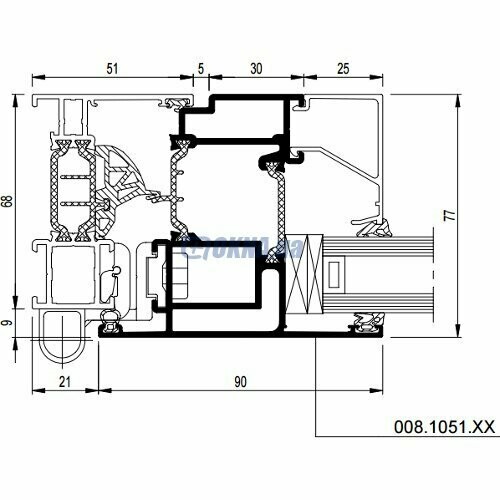
| Outer width of the frame | 68 mm | |
| Uf profile | 2.36 W/Km² |
| Outer width of the frame | 68 mm |
| U Factor of profile system (armoured if applied) | 2.36 W/Km² |
| Thickness of outer wall | 1,8 mm |
| Number of chambers in the frame | 3 |
| Number of chambers in the sash | 3 |
| No. of sealing circuits | 3 |
| Material | aluminium profiles |
| Type of system design (AD, MD) | MD |
| Turn constructions' fittings | yes |
| Tilt and turn constructions' fittings | yes |
| Horizontal sliding constructions' fittings | yes |
| Tilt and sliding horizontal constructions' fittings | yes |
| Turn balcony doors fittings | yes |
| Tilt and turn balcony doors fittings | yes |
| Fixed window light blocking | 51 mm |
| Sash window light blocking | 111 mm |
| Transom window light blocking | 76 mm |
| Surface: painted | yes |
| Sound insulation | 36 dB |
| Burglary resistance EN V 1627, RC1 (WK1) | yes |
| Burglary resistance EN V 1627, RC2 (WK2) | yes |
| Burglary resistance EN V 1627, RC3 (WK3) | yes |
| The Ukrainian certificate | yes |
Thermally insulated window system Reynaers CS 77 (Concept System) provides a full range of solutions for all types of windows. There are bullet proof and fire-resistant variants, as well as a variety of designs: Functional, Renaissance (WK2) and Hidden fold (WK3).
The minimum overlap of the light window frame CS 77 Functional and Renaissance - 51 mm, 33 mm sash.
Overlapping light impost of 76 mm.
Rebate height 25 mm.
The thickness of the filling up to 53 mm.
The minimum overlap of the light window frame CS 77 Hidden sash - 76 mm.
Overlapping light impost of 126 mm.
Rebate height of 18.5 mm.
The thickness of the filling up to 48 mm.
The width of the thermally insulating insert 32 mm.
The minimum overlap of the light window frame CS 77 Functional and Renaissance - 51 mm, 33 mm sash.
Overlapping light impost of 76 mm.
Rebate height 25 mm.
The thickness of the filling up to 53 mm.
The minimum overlap of the light window frame CS 77 Hidden sash - 76 mm.
Overlapping light impost of 126 mm.
Rebate height of 18.5 mm.
The thickness of the filling up to 48 mm.
The width of the thermally insulating insert 32 mm.
