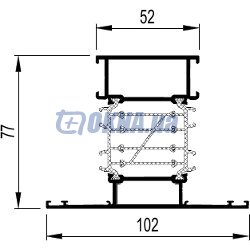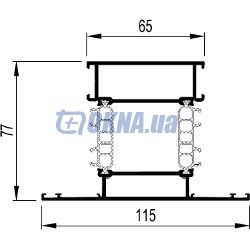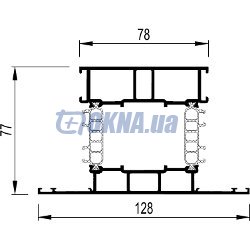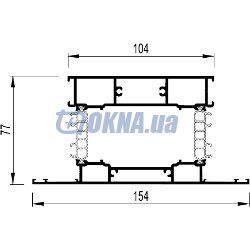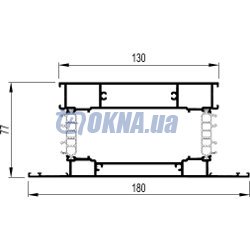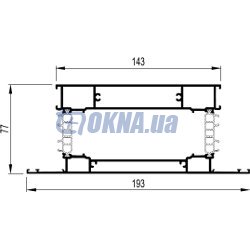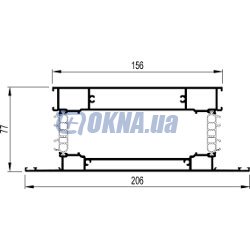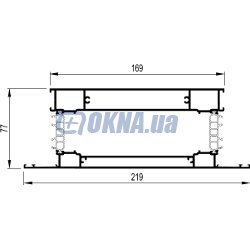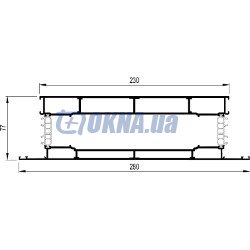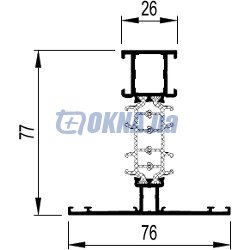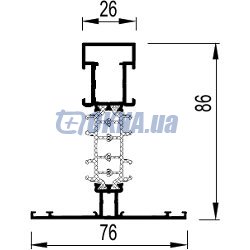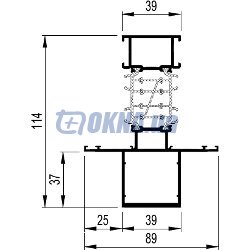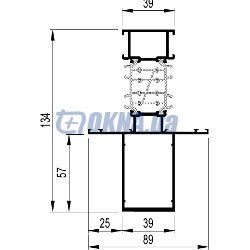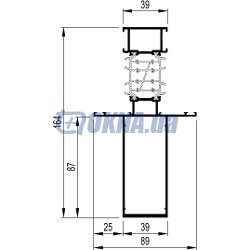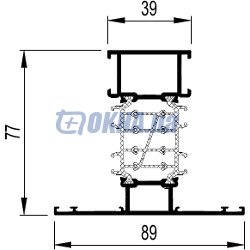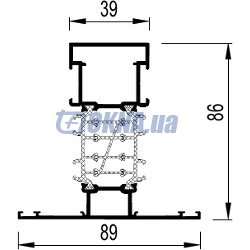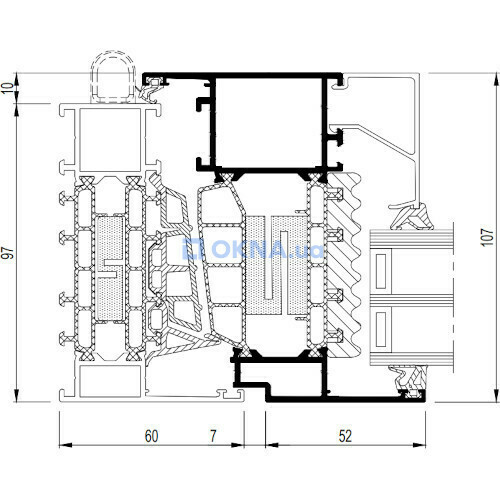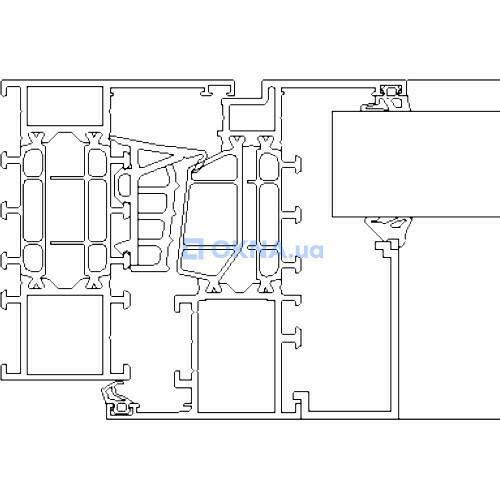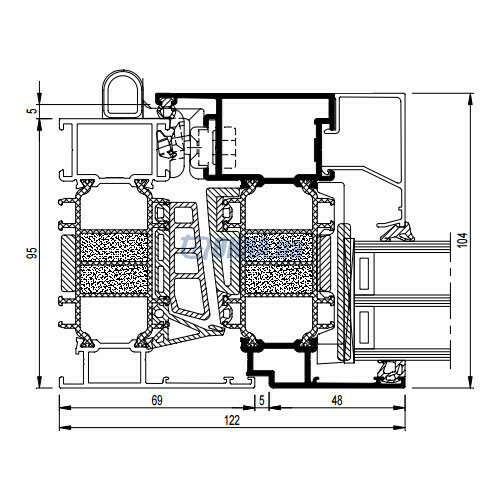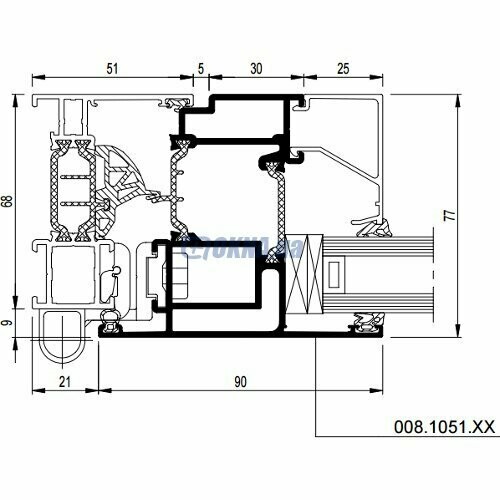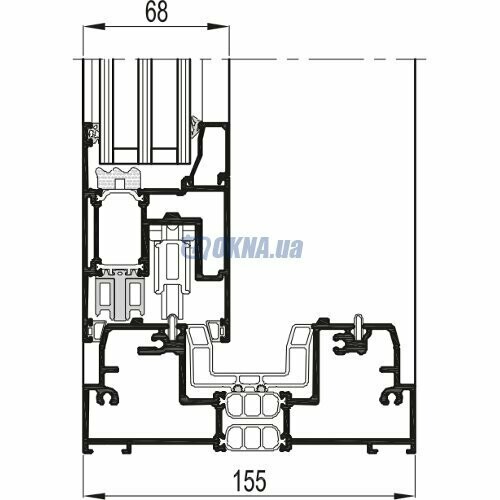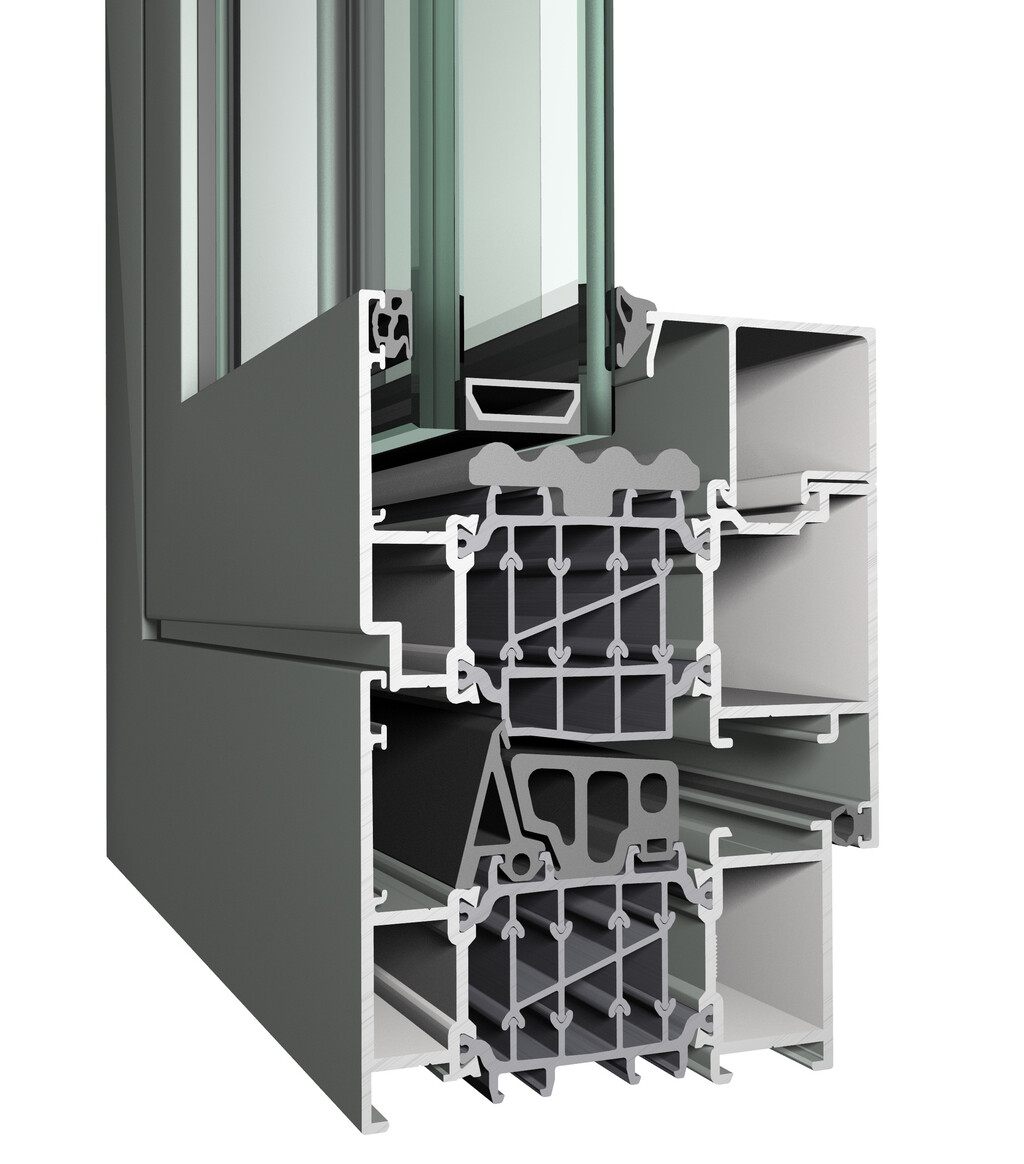
Reynaers Aluminium CS 86 HI
Window profile system CS 86 HI
Brand Reynaers Aluminium
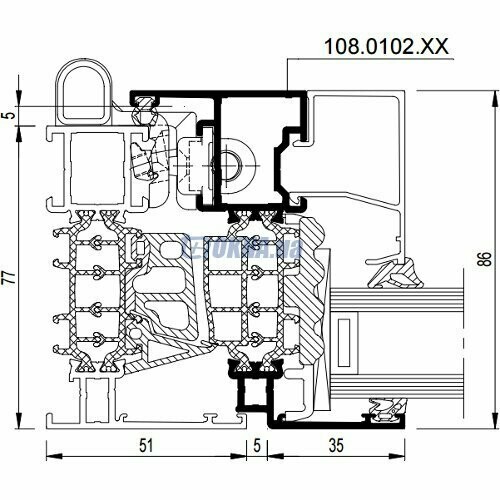
| Outer width of the frame | 77 mm | |
| Uf profile | 1.2 W/Km² | |
| Glass unit thickness | 56 mm |
| Outer width of the frame | 77 mm |
| U Factor of profile system (armoured if applied) | 1.2 W/Km² |
| Thickness of outer wall | 1.8 mm |
| Number of chambers in the frame | 3 |
| Number of chambers in the sash | 3 |
| Max width of a glass unit | 56 mm |
| No. of sealing circuits | 2 |
| Material | aluminium profiles |
| Type of system design (AD, MD) | MD |
| Turn constructions' fittings | yes |
| Tilt and turn constructions' fittings | yes |
| Tilt and sliding horizontal constructions' fittings | yes |
| Turn balcony doors fittings | yes |
| Tilt and turn balcony doors fittings | yes |
| Fixed window light blocking | 51 mm |
| Sash window light blocking | 91 mm |
| Transom window light blocking | 76 mm |
| Surface: painted | yes |
| Sound insulation | 36 dB |
| Burglary resistance EN V 1627, RC1 (WK1) | yes |
| Burglary resistance EN V 1627, RC2 (WK2) | yes |
| The Ukrainian certificate | yes |
| Uf top | 1.2 W/Km² |
| Uf side | 1.2 W/Km² |
| Uf bottom | 1.2 W/Km² |
| Uf top fixed | 1.2 W/Km² |
| Uf side fixed | 1.2 W/Km² |
| Uf bottom fixed | 1.2 W/Km² |
| Uf shtulp | 1.4 W/Km² |
| Uf mullion flying (thick) | 1.4 W/Km² |
| Uf mullion flying (narrow) | 1.4 W/Km² |
| Uf mullion flying (wing) | 1.4 W/Km² |
| Uf mullion fixed | 1.1 W/Km² |
| Uf mullion 1 casement | 1.2 W/Km² |
| Uf mullion 2 casements | 1.2 W/Km² |
| Uf transom fixed | 1.1 W/Km² |
| Uf transom 1 casement | 1.1 W/Km² |
| Uf transom 2 casements | 1.1 W/Km² |
Thermally insulated window and door system Reynaers CS 86-HI high energy efficiency provides a ready insulation design, safety and durability.
The system is available in two designs Functional and Hidden fold.
Functional CS 86-HI:
Minimum overlap light window sash 51 mm sash - 35 mm
doorframe open inwards 68 mm, sash 76 mm,
door frame with the opening to the outside 42 mm, 102 mm sash.
Rebate height 25 mm.
The thickness of the filling up to 62 mm.
CS 86-HI with a hidden fold:
Minimum overlap light window sash 70 mm.
Overlapping light impost of 95 mm.
Rebate height 17 mm.
Filling thickness up to 42 mm.
Width 41 mm thermally insulating inserts.
The system is available in two designs Functional and Hidden fold.
Functional CS 86-HI:
Minimum overlap light window sash 51 mm sash - 35 mm
doorframe open inwards 68 mm, sash 76 mm,
door frame with the opening to the outside 42 mm, 102 mm sash.
Rebate height 25 mm.
The thickness of the filling up to 62 mm.
CS 86-HI with a hidden fold:
Minimum overlap light window sash 70 mm.
Overlapping light impost of 95 mm.
Rebate height 17 mm.
Filling thickness up to 42 mm.
Width 41 mm thermally insulating inserts.
