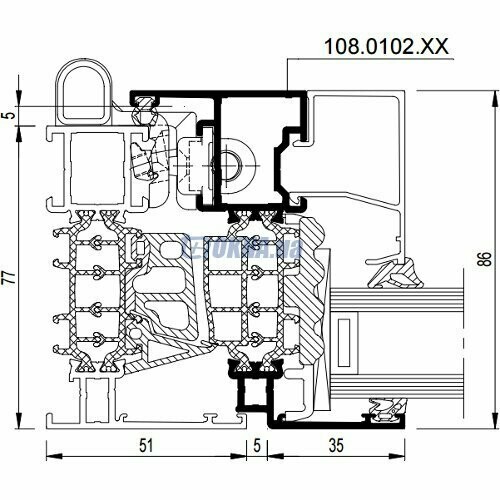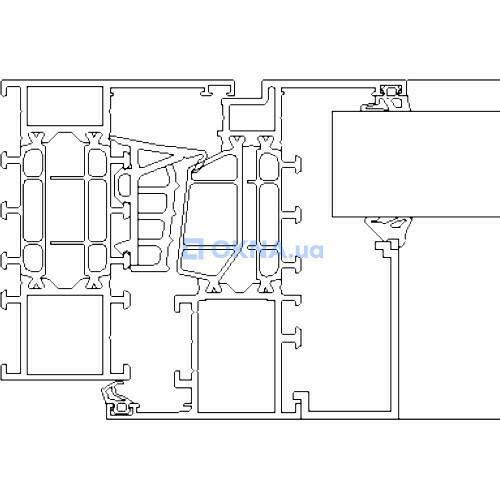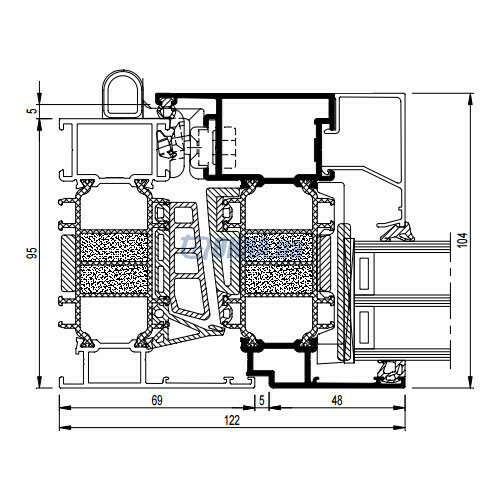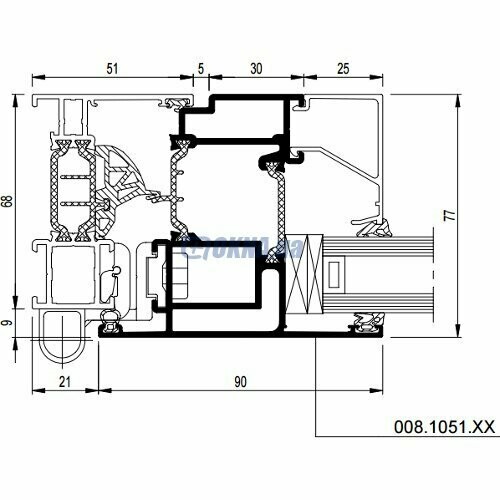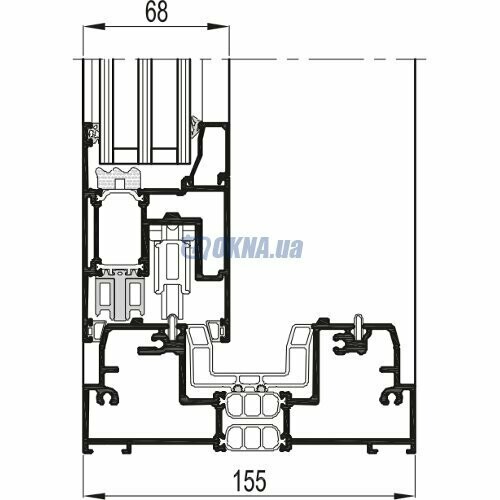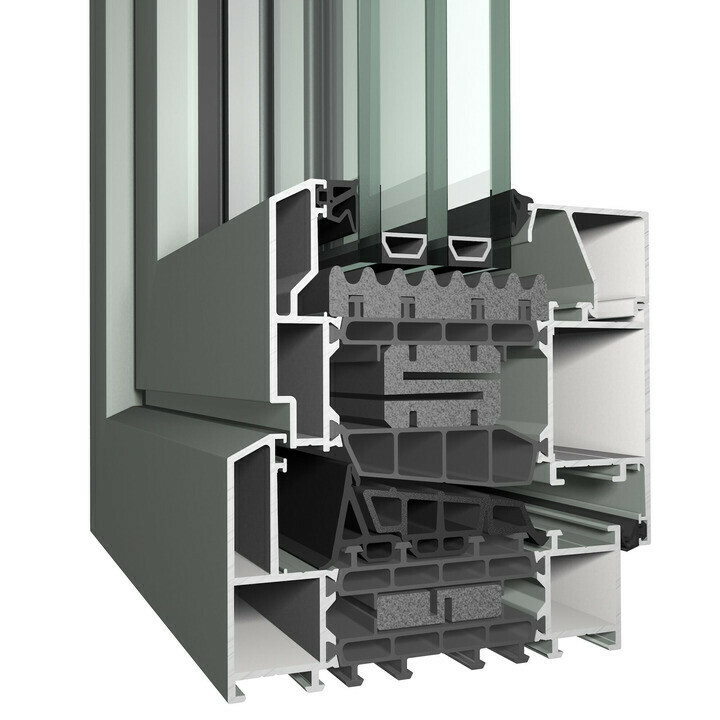
Reynaers Aluminium MasterLine 10 HI+
Window profile system MasterLine 10 HI+
Brand Reynaers Aluminium
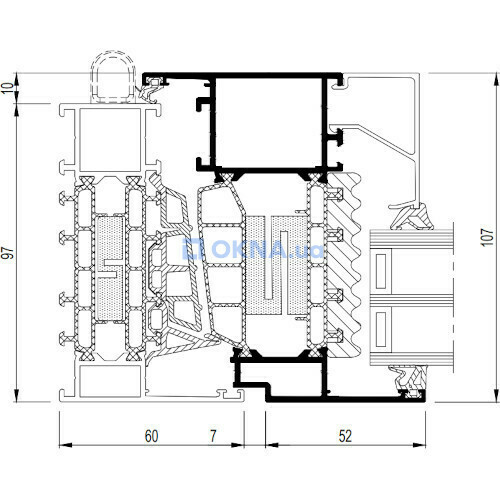
| Outer width of the frame | 97 mm | |
| Uf profile | 0.79 W/Km² | |
| Glass unit thickness | 88 mm |
| Outer width of the frame | 97 mm |
| U Factor of profile system (armoured if applied) | 0.79 W/Km² |
| Thickness of outer wall | 1.5 mm |
| Number of chambers in the frame | 3 |
| Number of chambers in the sash | 3 |
| Max width of a glass unit | 88 mm |
| No. of sealing circuits | 2 |
| Material | aluminium profiles |
| Type of system design (AD, MD) | MD |
| Turn constructions' fittings | yes |
| Tilt and turn constructions' fittings | yes |
| Turn balcony doors fittings | yes |
| Tilt and turn balcony doors fittings | yes |
| Fixed window light blocking | 60 mm |
| Sash window light blocking | 119 mm |
| Transom window light blocking | 87 mm |
| Sound insulation | 46 dB |
| Burglary resistance EN V 1627, RC1 (WK1) | yes |
| Burglary resistance EN V 1627, RC2 (WK2) | yes |
| Burglary resistance EN V 1627, RC3 (WK3) | yes |
| Uf top | 0.78 W/Km² |
| Uf side | 0.78 W/Km² |
| Uf bottom | 0.78 W/Km² |
| Uf mullion 1 casement | 0.79 W/Km² |
MasterLine 10 HI+ (High Insulating Plus) windows are designed for the building trends of today and tomorrow: low energy building, maximum daylight access, superb performances and safe homes (up to burglar resistance class 3).
Air tightness max. test pressure 4 (600 Pa)
Water tightness E900 (900 Pa)
Wind load resistance C5 (2000 Pa)
Air tightness max. test pressure 4 (600 Pa)
Water tightness E900 (900 Pa)
Wind load resistance C5 (2000 Pa)
