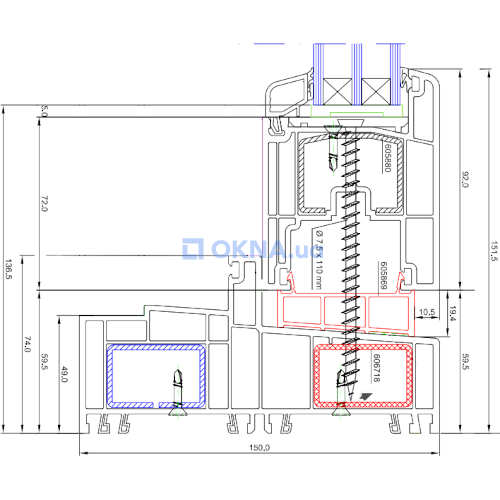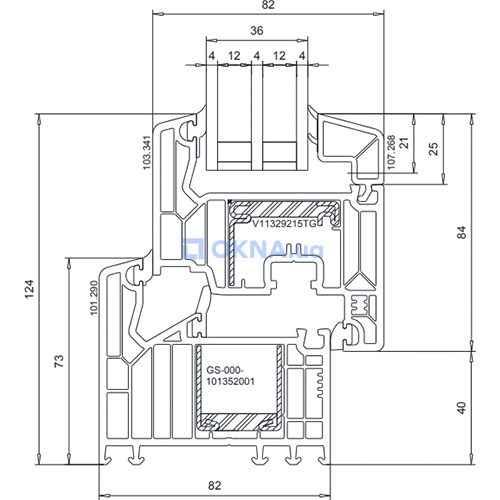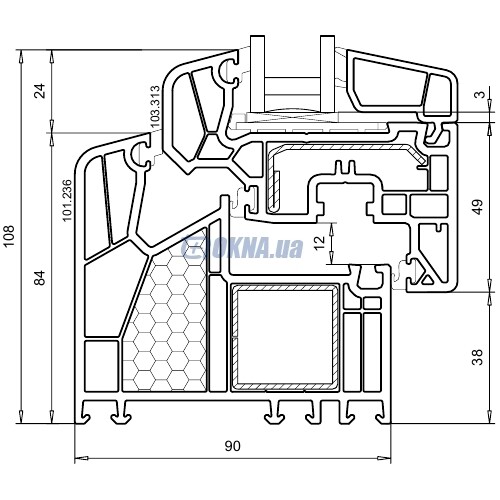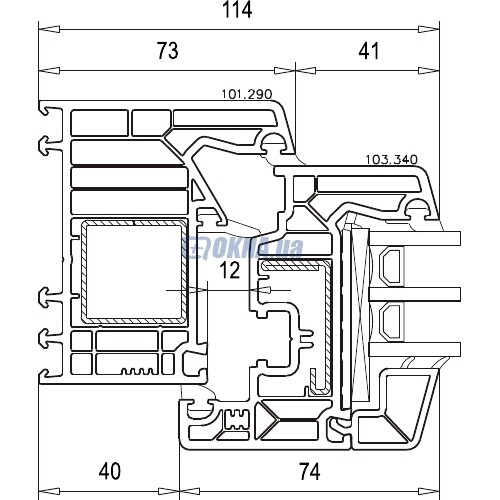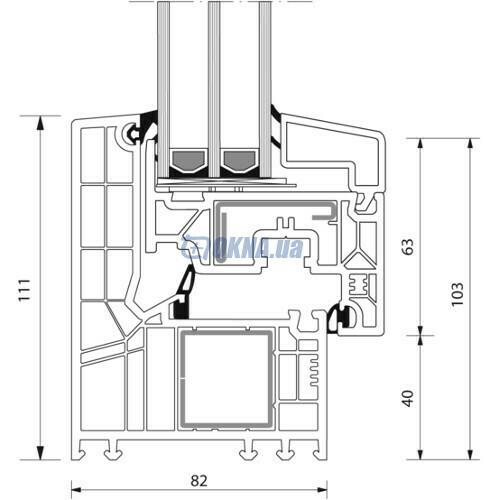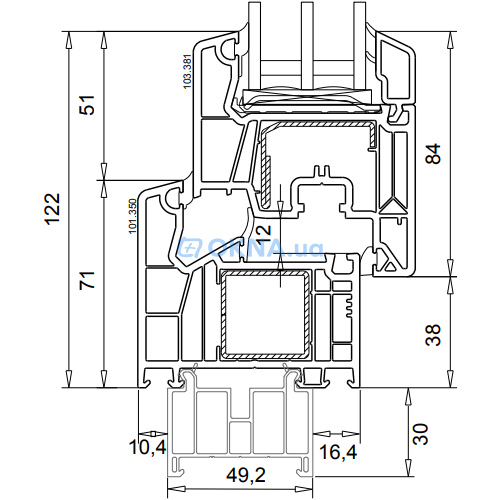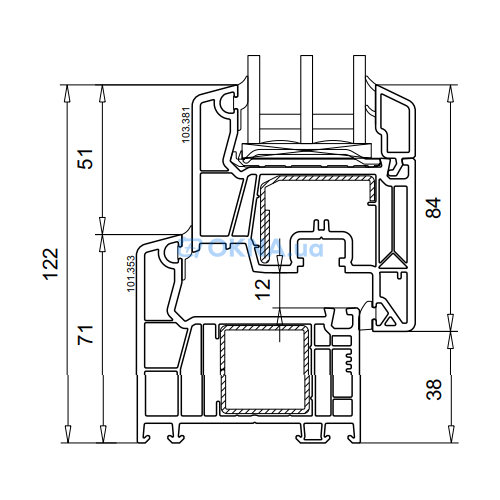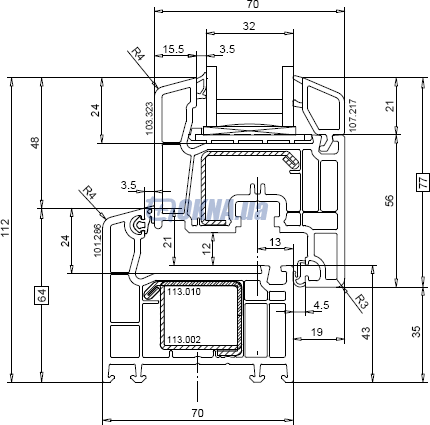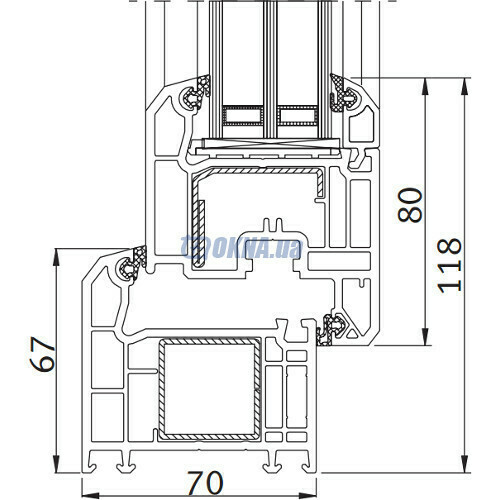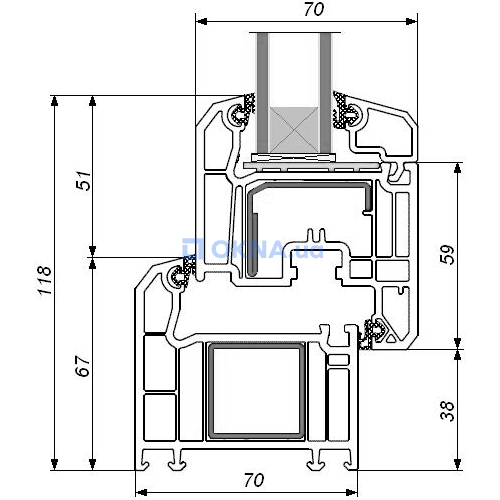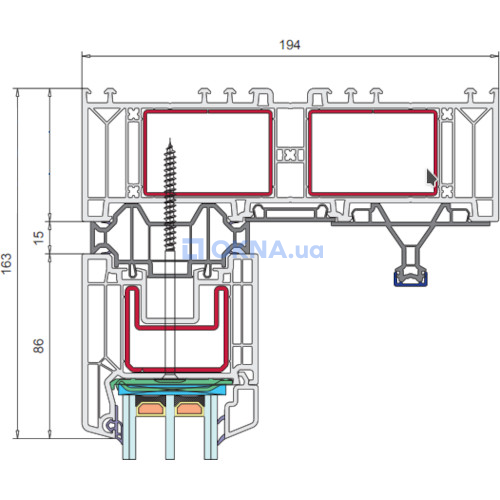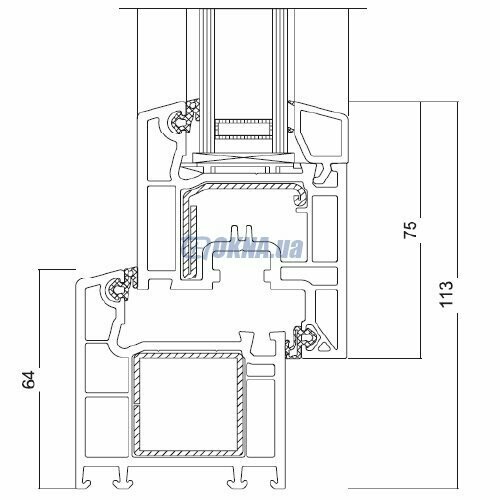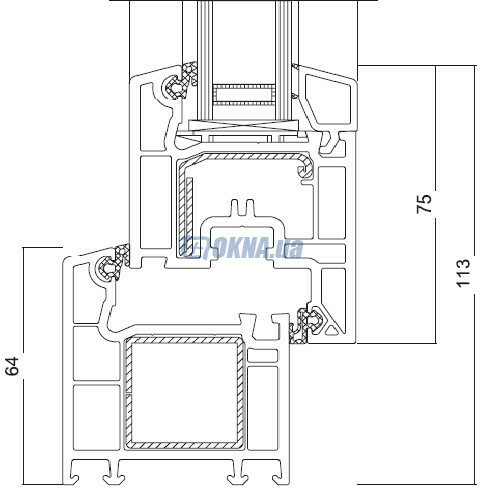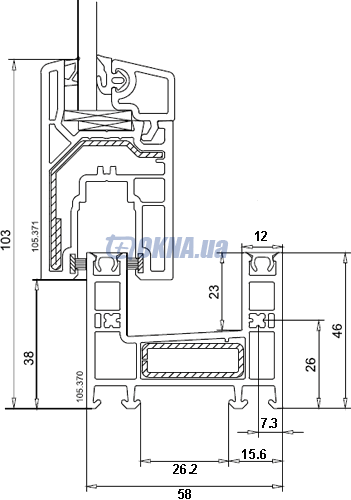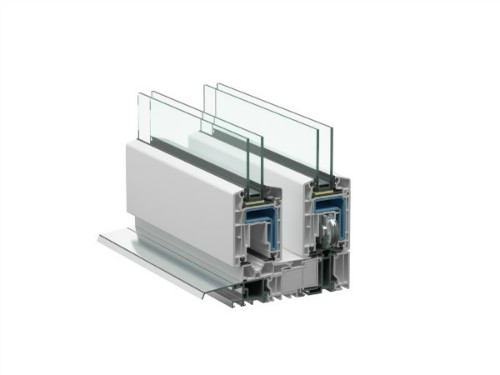
VEKASLIDE
Sliding profile system VEKASLIDE
Brand VEKA
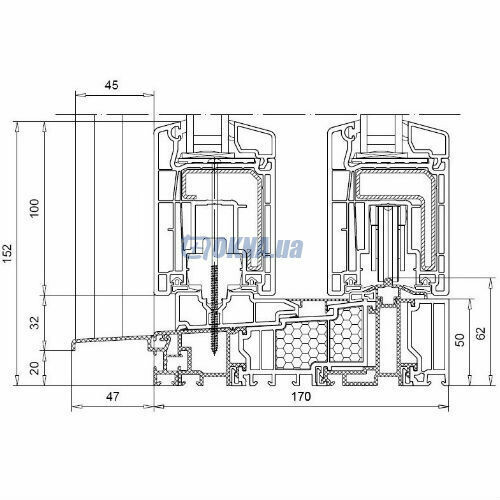
| Outer width of the frame | 170 mm | |
| Uf profile | 0.8 W/Km² | |
| Glass unit thickness | 42 mm |
| Outer width of the frame | 170 mm |
| U Factor of profile system (armoured if applied) | 0.8 W/Km² |
| Thickness of outer wall | 3 mm |
| Number of chambers in the frame | 7 |
| Number of chambers in the sash | 5 |
| Max width of a glass unit | 42 mm |
| No. of sealing circuits | 2 |
| Material | vinyl profiles |
| Type of system design (AD, MD) | AD |
| Horizontal sliding constructions' fittings | yes |
| Fixed window light blocking | 50 mm |
| Sash window light blocking | 152 mm |
| Surface: lamination | yes |
| Surface: wood imitation | yes |
| Sound insulation | 40 dB |
Vekaslide intended for the production of panoramic sliding doors. Allows you to make the living room part of the garden, at the same time protect the room from the cold and bad weather.
The maximum possible width of the construction - 6,5 m (two to four slats).
Maximum height - 2.7 m.
Maximum leaf width up to 3 m.
Maximum weight of the glazing on the sash - 250kg.
The threshold height of 50 mm. It has a double thermal separation and additional insulation.
Latent seal (black caramel) on all sides.
The thickness of the filling:
- For the frame 6 to 32 mm,
- To fold from 6 to 42 mm.
Available with aluminum trim.
The maximum possible width of the construction - 6,5 m (two to four slats).
Maximum height - 2.7 m.
Maximum leaf width up to 3 m.
Maximum weight of the glazing on the sash - 250kg.
The threshold height of 50 mm. It has a double thermal separation and additional insulation.
Latent seal (black caramel) on all sides.
The thickness of the filling:
- For the frame 6 to 32 mm,
- To fold from 6 to 42 mm.
Available with aluminum trim.
