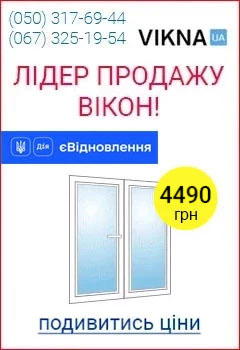Aluminium facades profile systems
Catalogue of window profile systems, facade glazing
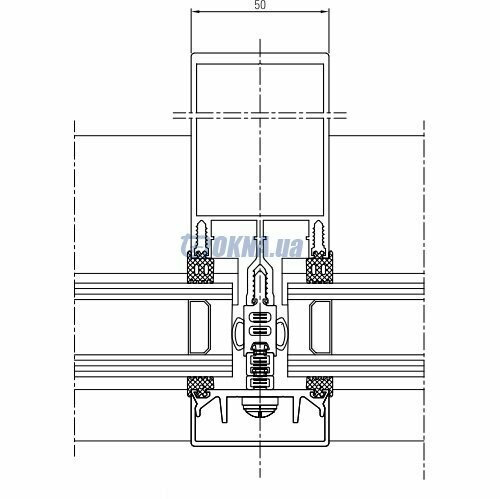
|
YAWAL - FA 50 Profile material - aluminium, Outer width of the frame - 0 mm Facade systems 50 (FA 50) allows you to design and produce light mullion-transom wall cladding. Fillings can be made of transparent, absorbent, and patterned glass reflecting light, as a filler can be used as polycarbonate panels or aluminum panels with insulation materials. The design of the … Technical characteristics FA 50 |
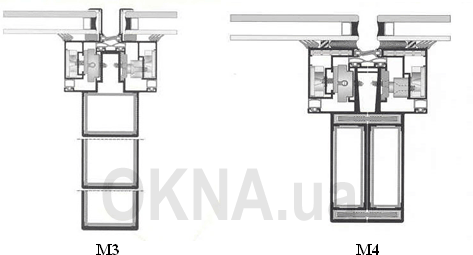
|
Alumil - M3 Solar Semi-Structural, M4 Solar Structural Profile material - aluminium, Outer width of the frame - 0 mm System for the structural she napіvstrukturnogo zasklennya. Mauger Buti two varіanti Tsikh systems: System & # 924; 3 Especially tim, scho Got zovnі 14 mіlіmetrovu frame yak ohoplyuє sklopaket on the perimeter. System Mauger Buti vikonana in dvoh varіantah: napіvstrukturnі stulki mozhut Buti s … Technical characteristics M3 Solar Semi-Structural, M4 Solar Structural |
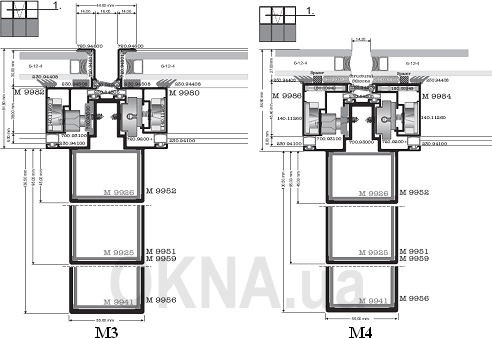
|
Alumil - M3, M3T Solar Semi-Structural, M4, M4T Solar Structural Profile material - aluminium, Outer width of the frame - 0 mm System for the structural she napіvstrukturnogo zasklennya. Mauger Buti two varіanti Tsikh systems: System & # 924; 3, M3T Especially tim, scho Got zovnі 14 mіlіmetrovu frame yak ohoplyuє sklopaket on the perimeter. System Mauger Buti vikonana in dvoh varіantah: napіvstrukturnі stulki mozhut … Technical characteristics M3, M3T Solar Semi-Structural, M4, M4T Solar Structural |
|
|
WICONA by Hydro - WICTEC 50 Profile material - aluminium, Outer width of the frame - 0 mm, number of chambers in the frame / sash - 1/1 Mullion and transom façade with a width of 50 mm profile. Curtain walls, roofs, sloped design, three-dimensional polygon construction, winter gardens. Heat protection: Uf-koeffitsienty according to DIN EN ISO 10077 Technical characteristics WICTEC 50 |
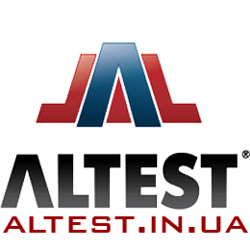
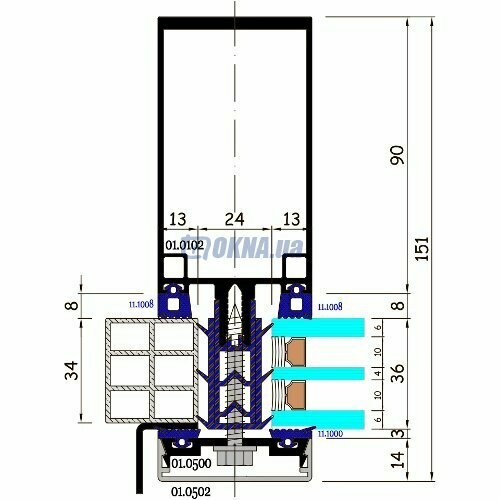
|
ALTEST - CW-50 Profile material - aluminium, Outer width of the frame - 0 mm, number of chambers in the frame / sash - 1/— Facade systems ALTEST CW-50 Mullion-transom facade glazing system - the best option solving complex architectural projects to showcase glazing on the facades of retail space, winter gardens, various configurations of planning and terraces to glass multistory housing complexes. The system conceived … Technical characteristics CW-50 |
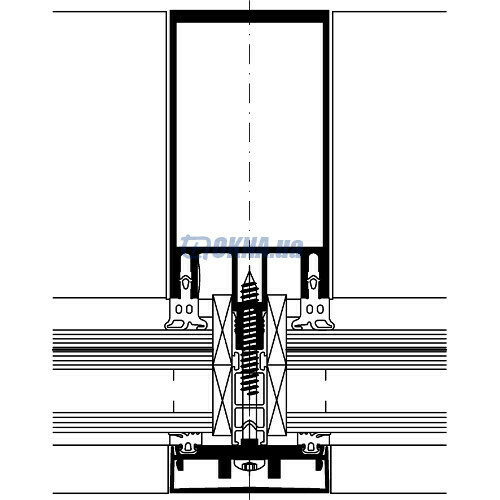
|
WICONA by Hydro - WICTEC 50 EH Profile material - aluminium, Outer width of the frame - 0 mm Mullion and transom façade. Vzlomozaschitnaya design in accordance with DIN V ENV 1627. The structural profile width 50 mm. Class of resistance WK2 / 3. Curtain walls. Heat protection: Uf-koeffitsienty according to DIN EN ISO 10077 Technical characteristics WICTEC 50 EH |
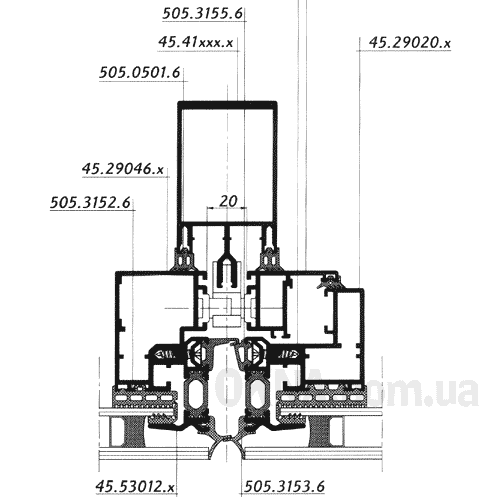
|
YAWAL - FA 50 SG Profile material - aluminium, Outer width of the frame - 0 mm Profiles of 50 FRONT FRONT SG and 50 SG-M is an extension of the structural features of the system 50 FRONT. Benefits: - Allows you to aluminum and glass wall with no visible fasteners, - Mechanical assembly of fillings can reduce the production cycle front wall, - You can do the frames … Technical characteristics FA 50 SG |
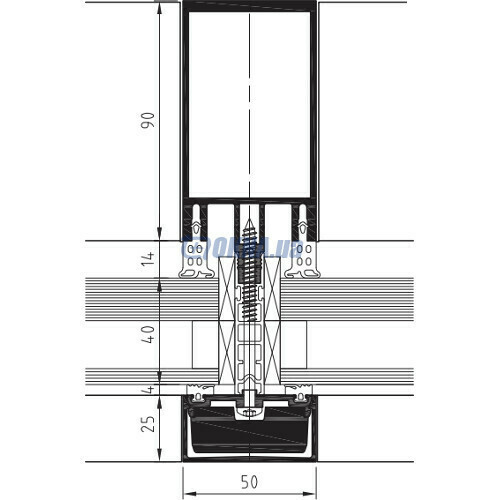
|
WICONA by Hydro - WICTEC 50 DH Profile material - aluminium, Outer width of the frame - 0 mm, number of chambers in the frame / sash - 1/1 Mullion and transom façade. Bulletproof design Class M3 in accordance with DIN EN 1522. The structural profile width 50 mm. Class of resistance FB4. Suspended and sloping facade. Heat protection: Uf-coefficients according to DIN EN ISO 10077 Technical characteristics WICTEC 50 DH |
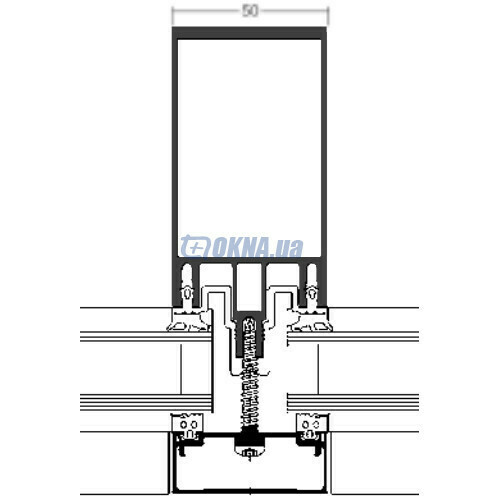
|
WICONA by Hydro - WICTEC 50 E Profile material - aluminium, Outer width of the frame - 0 mm Mullion and transom façade is based on a series WICTEC 50. Stoic and crossbar have the same geometry, which simplifies the machining profile. Drainage is made through the horizontal-vertical EPDM profile. Constructive section width of 50 mm. Heat protection: Uf-coefficients according to DIN EN ISO … Technical characteristics WICTEC 50 E |
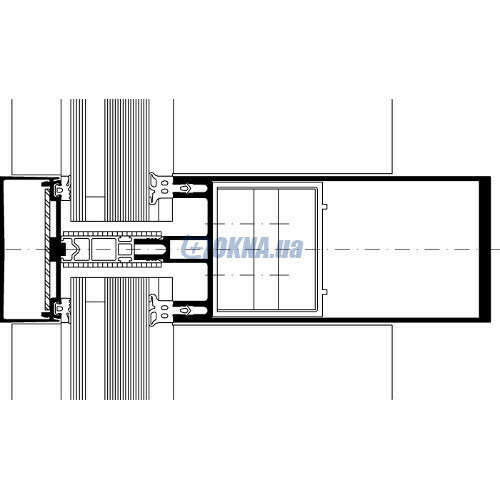
|
WICONA by Hydro - WICTEC 50 FP Profile material - aluminium, Outer width of the frame - 70 mm Mullion and transom façade. FIRE design in accordance with DIN 4102. Structural profile width 50 mm. F30 = 2023 mm axis dimension. G30 = 2423 mm axis dimension. Heat protection: Uf-coefficients according to DIN EN ISO 10077 Technical characteristics WICTEC 50 FP |
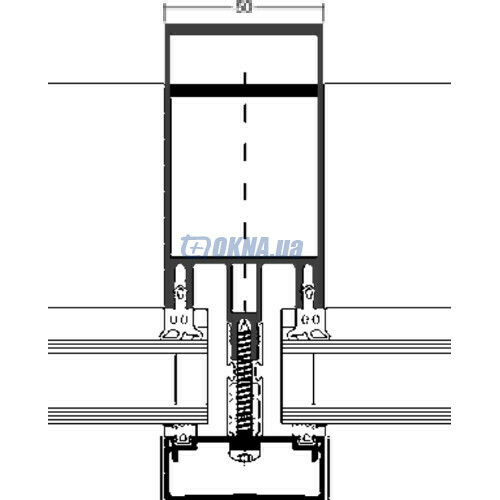
|
WICONA by Hydro - WICTEC 50 P Profile material - aluminium, Outer width of the frame - 0 mm Mullion and transom façade is based on a series WICTEC 50. Stoic and crossbar have the same geometry, which simplifies the machining profile. Drainage is carried out through the horizontal plastic profile. Constructive section width of 50 mm. Heat protection: Uf-koeffitsienty according to DIN EN … Technical characteristics WICTEC 50 P |
|
|
WICONA by Hydro - WICTEC 50 industrial circuit Profile material - aluminium, Outer width of the frame - 0 mm Mullion and transom façade with industrial contour and technical structure of the profile. Constructive section width of 50 mm. Heat protection: Uf-coefficients according to DIN EN ISO 10077 Technical characteristics WICTEC 50 industrial circuit |
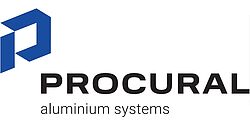
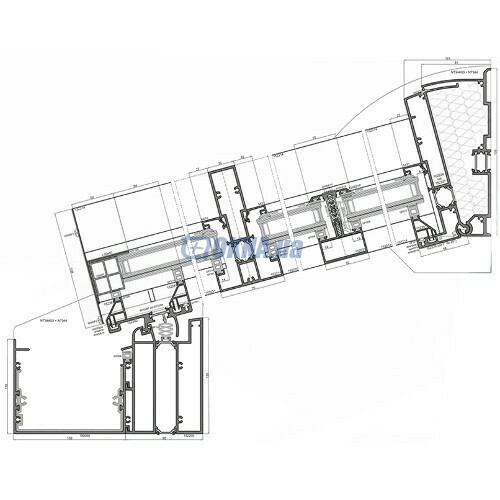
|
PROCURAL (Ponzio Polska) - PROCURAL PF152WG Profile material - aluminium, Outer width of the frame - 0 mm, number of chambers in the frame / sash - 1/— The system for winter gardens or other spacial constructions. The construction of roof slope can be accomplished with facade profiles from PF152 system or on the base of PF152WG rafters. The whole construction can be based on curtain wall posts, posts from windows and doors systems, as well as on … Technical characteristics PROCURAL PF152WG |
|
|
WICONA by Hydro - WICTEC 50 HI Profile material - aluminium, Outer width of the frame - 0 mm, number of chambers in the frame / sash - 1/1 Addition to the series WICTEC 50 to improve insulation. Elastomeric parts of the insulation. Heat protection: Uf-1,2 - 1,5 of prEN 12412-2 and prEN ISO 10077-2: 1998-11. Technical characteristics WICTEC 50 HI |
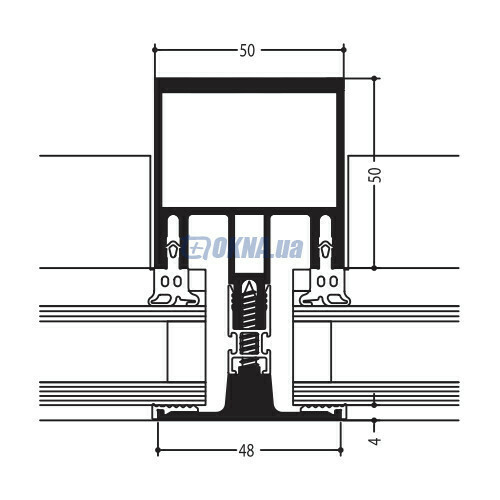
|
WICONA by Hydro - WICTEC 50 Integrated gib Profile material - aluminium, Outer width of the frame - 0 mm, number of chambers in the frame / sash - 1/1 Mullion and transom façade with integrated clamping bars (gives the appearance of structural glazing). Constructive strap width 50 mm or 43 mm. Heat protection: Uf-coefficients according to DIN EN ISO 1007 Technical characteristics WICTEC 50 Integrated gib |
