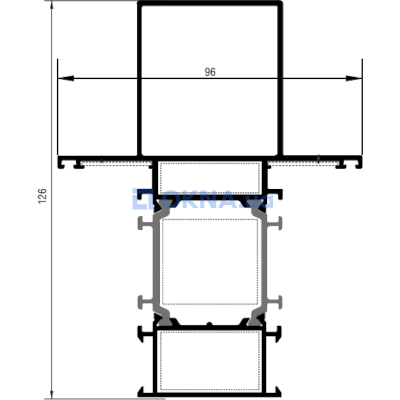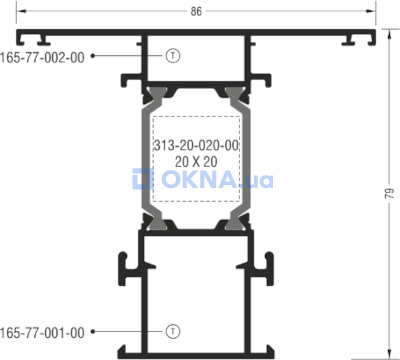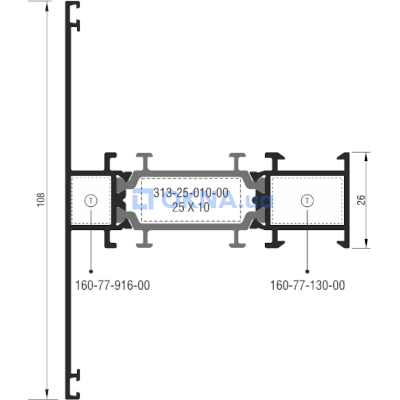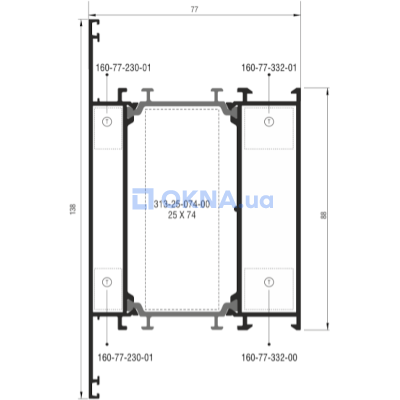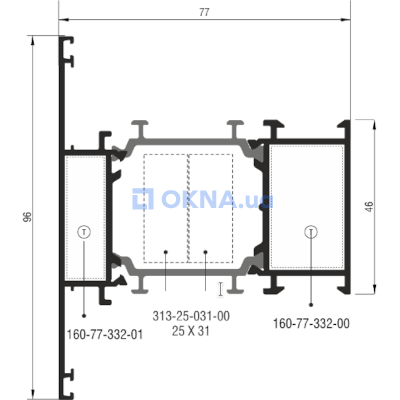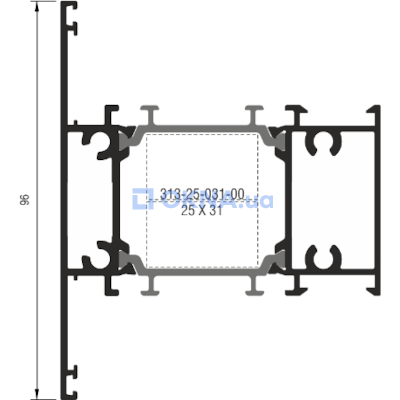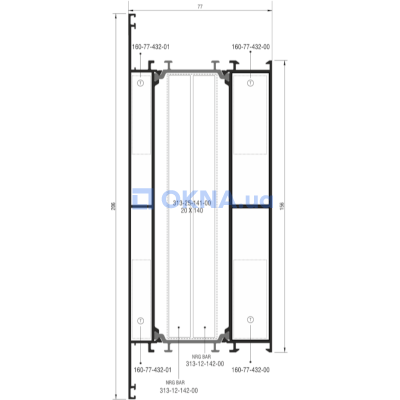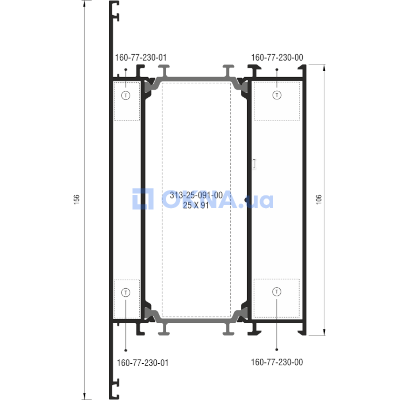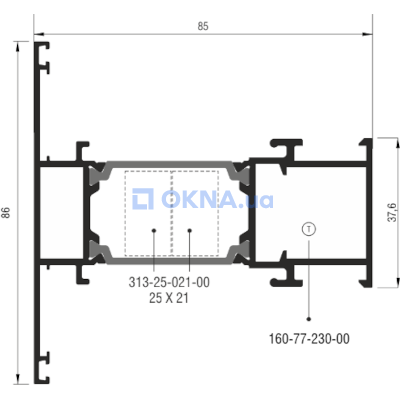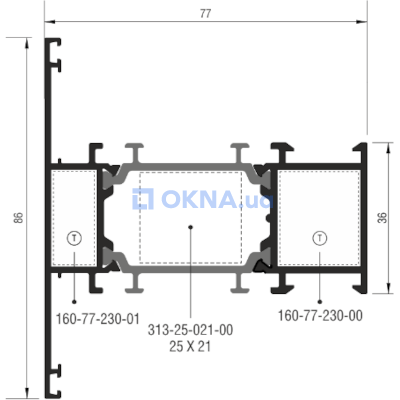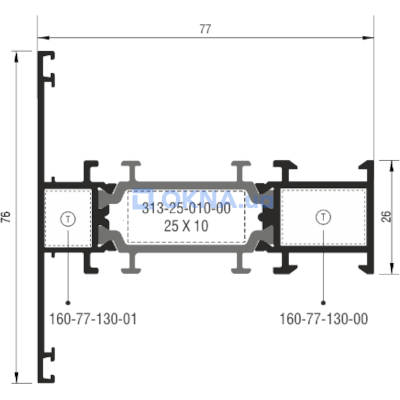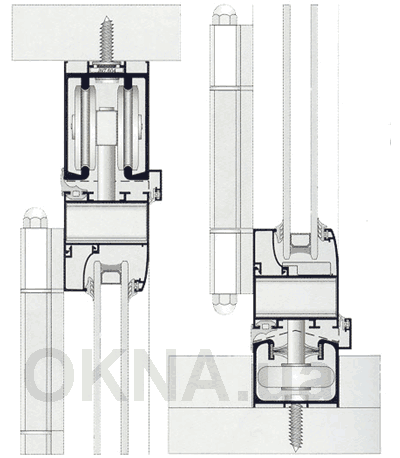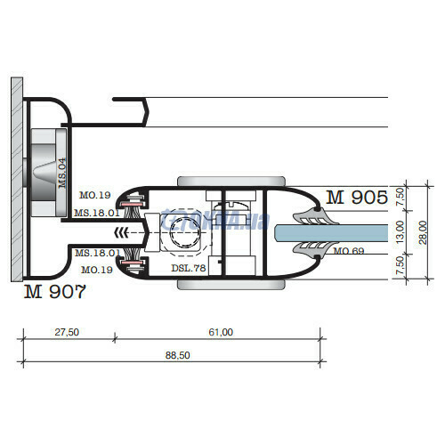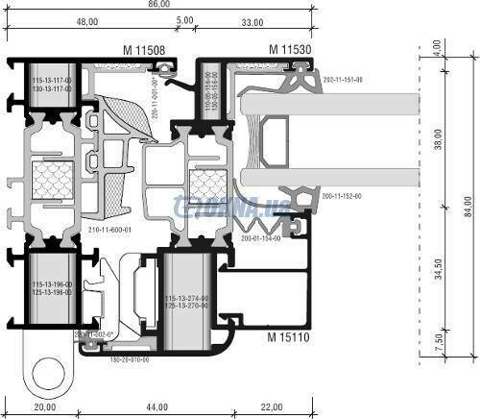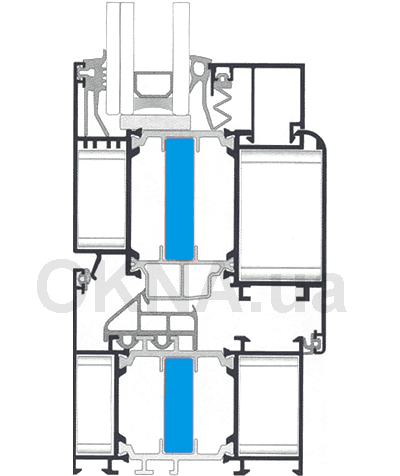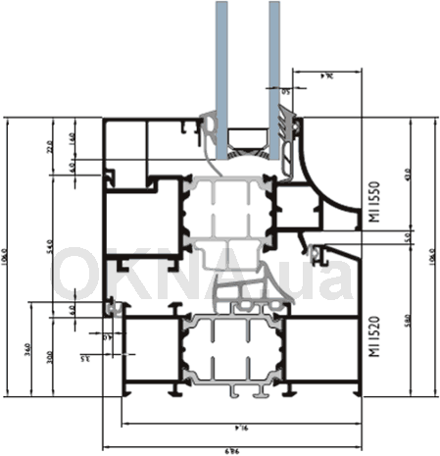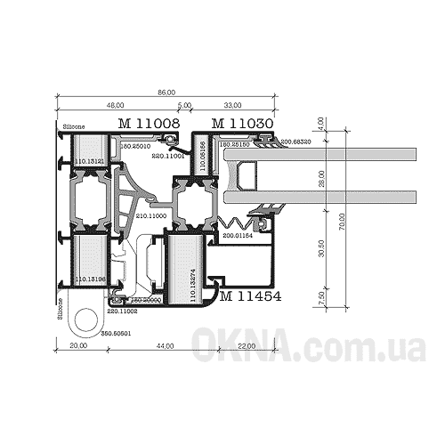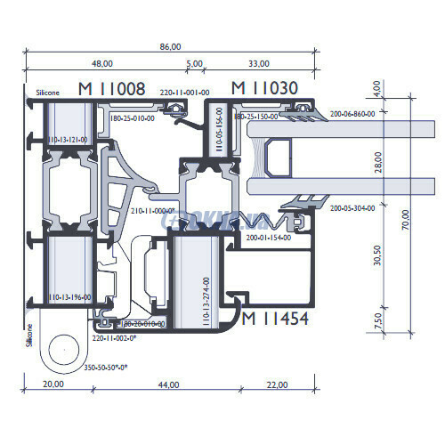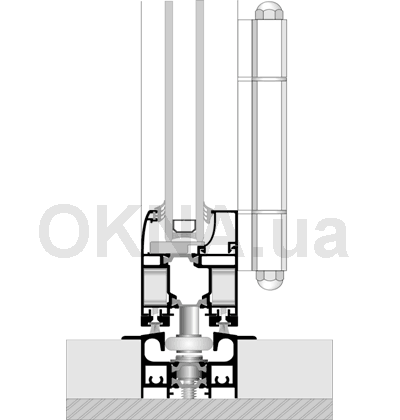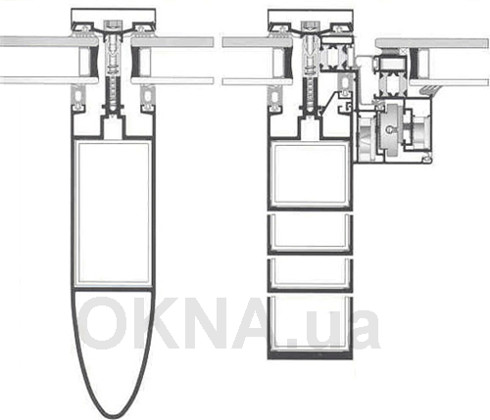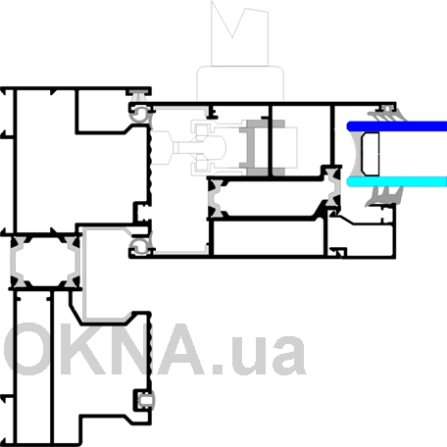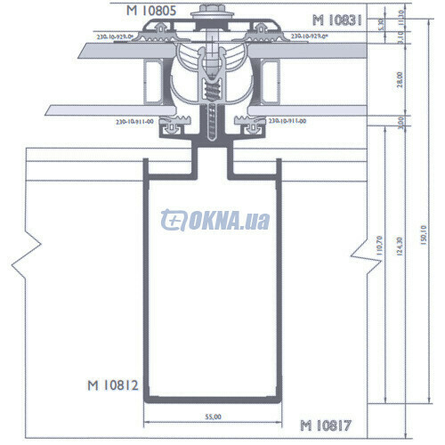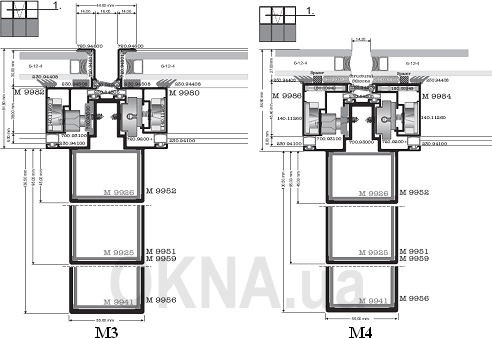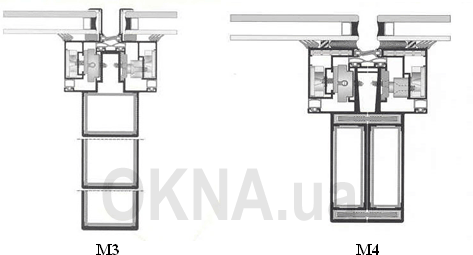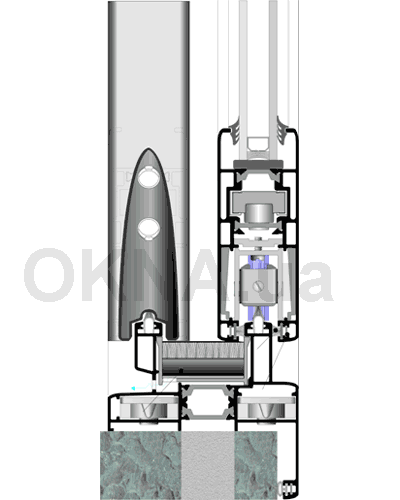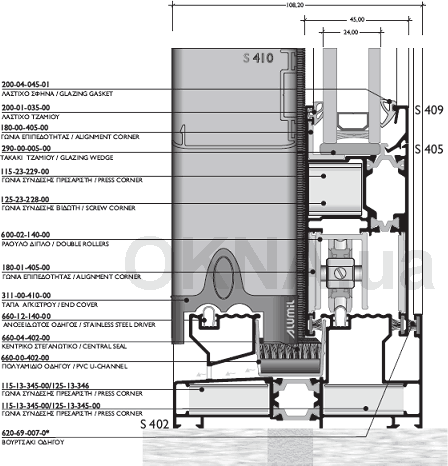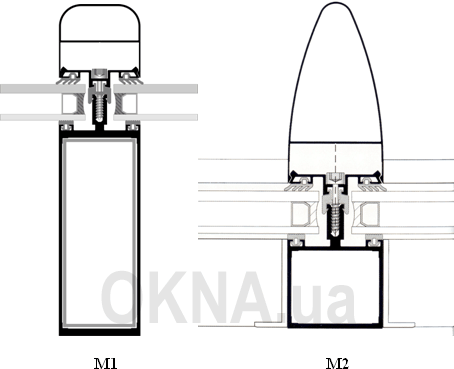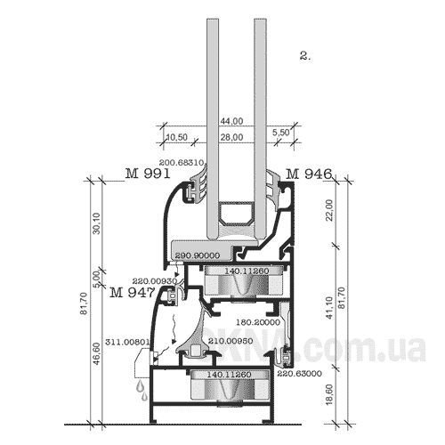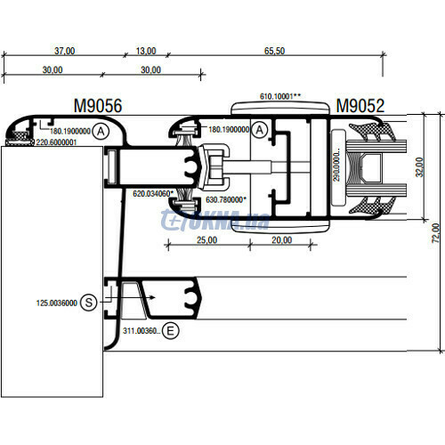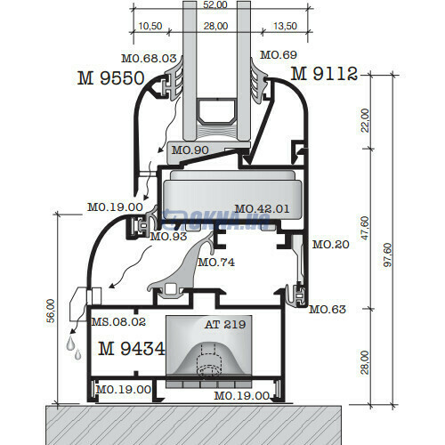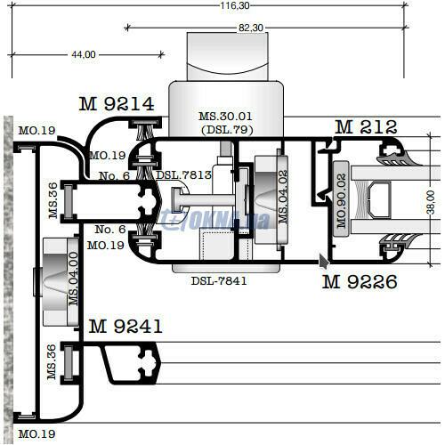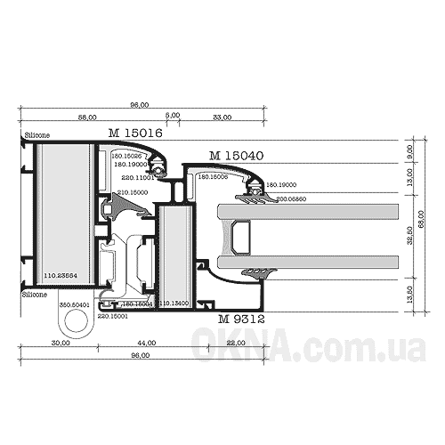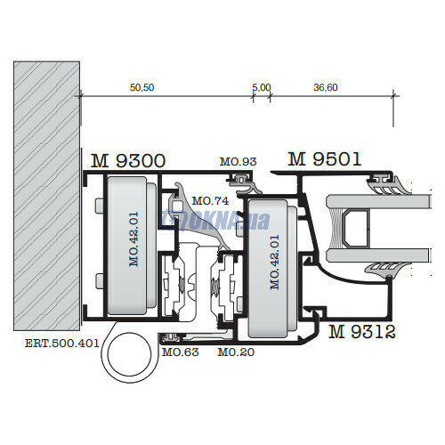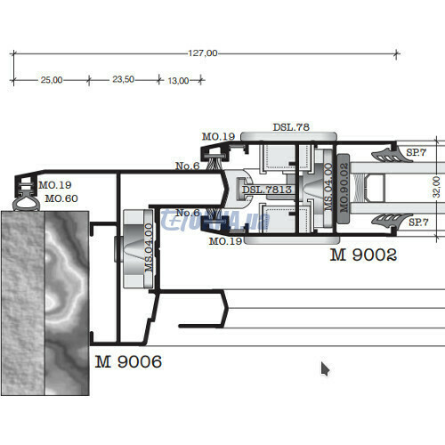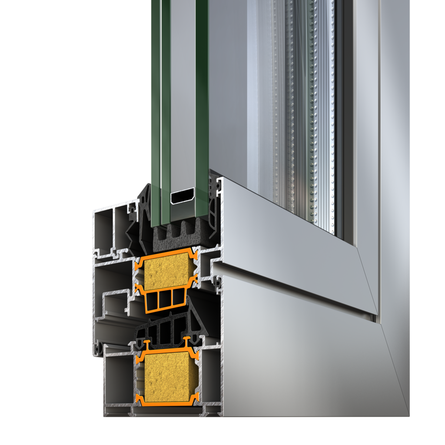
Alumil SUPREME S77
Window profile system SUPREME S77
Brand Alumil
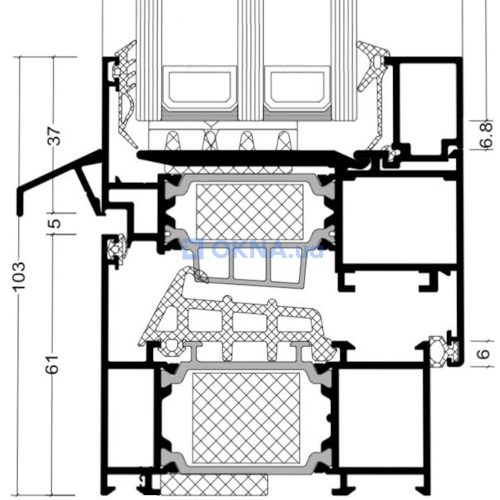
| Outer width of the frame | 77 mm | |
| Uf profile | 1 W/Km² | |
| Glass unit thickness | 72 mm | |
| Maximum frame width | 1400 mm | |
| Maximum frame height | 2400 mm |
| Outer width of the frame | 77 mm |
| U Factor of profile system (armoured if applied) | 1 W/Km² |
| Thickness of outer wall | 1.5 mm |
| Number of chambers in the frame | 3 |
| Number of chambers in the sash | 3 |
| Max width of a glass unit | 72 mm |
| No. of sealing circuits | 3 |
| Material | aluminium profiles |
| Type of system design (AD, MD) | MD |
| Turn constructions' fittings | yes |
| Tilt and turn constructions' fittings | yes |
| Turn balcony doors fittings | yes |
| Tilt and turn balcony doors fittings | yes |
| Fixed window light blocking | 61 mm |
| Sash window light blocking | 103 mm |
| Impervious to rain and air to EN 12 208, 12 207 | E900, 4 |
| Sound insulation | 42 dB |
| Burglary resistance EN V 1627, RC1 (WK1) | yes |
| Burglary resistance EN V 1627, RC2 (WK2) | yes |
| Maximum width | 1400 mm |
| Maximum height | 2400 mm |
| Uf top | 1.02 W/Km² |
| Uf side | 1.02 W/Km² |
| Uf bottom | 1.02 W/Km² |
| Uf shtulp | 1 W/Km² |
S77 system for hinged thermal insulated constructions with high standards, main characteristics such as high levels of thermal insulation, watertightness and sound insulation.
Frame width 77 mm & sash width 85 mm.
High thermal insulation value Uf ≥ 0,85 W/m²K by using special 40 mm fiber glass polyamides in the frame and sash profiles, PE insulation foam, Kooltherm bars and central gasket that consists of a combination of EPDM and foaming material.
Visible aluminium face width 93mm and only 67mm with the concealed sash.
3 levels of watertightness with EPDM gaskets
Higher waterproofing level.
Sash weight Up to 150 Κg
Frame width 77 mm & sash width 85 mm.
High thermal insulation value Uf ≥ 0,85 W/m²K by using special 40 mm fiber glass polyamides in the frame and sash profiles, PE insulation foam, Kooltherm bars and central gasket that consists of a combination of EPDM and foaming material.
Visible aluminium face width 93mm and only 67mm with the concealed sash.
3 levels of watertightness with EPDM gaskets
Higher waterproofing level.
Sash weight Up to 150 Κg
