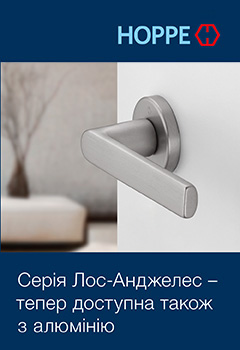Aluminium profile systems
Catalogue of window profile systems, facade glazing
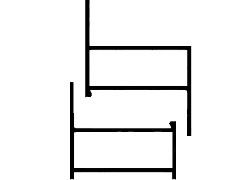
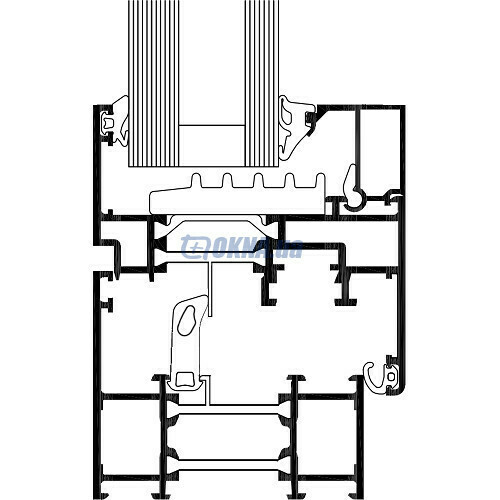
|
Aluminum profile - Алюминиевый профиль 70 мм, термомост 36 мм Profile material - aluminium, Outer width of the frame - 70 mm, number of chambers in the frame / sash - 3/3 Типовой пример классической алюминиевой профильной системы с терморазрывом (термомостом) шириной 36 мм. Если в установленных алюминиевых окнах не известен производитель и серия оконного профиля, для расчета теплопотерь достаточно выбрать эту серию для рам и створок толщиной 70 мм. Определить этот … Technical characteristics Алюминиевый профиль 70 мм, термомост 36 мм |
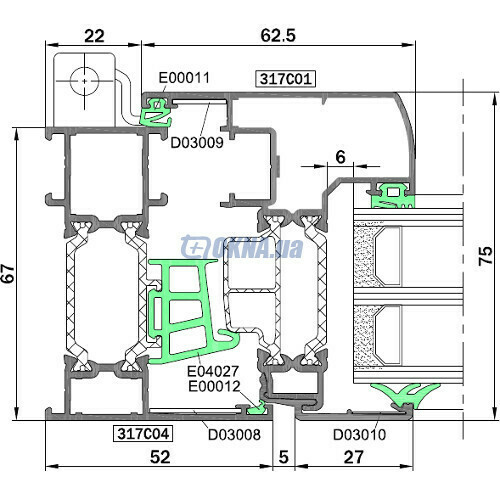
|
Talisman - TS75 Profile material - aluminium, Outer width of the frame - 67 mm, number of chambers in the frame / sash - 3/3 The TS75P system has the basic size of 67 mm for a frame and 75 mm for a shutter. The basis of system is made by the combined profiles consisting of two aluminum shapes connected among themselves by means of two thermoinserts from the polyamide reinforced by fiber glass. Thermobridge 34 mm. For … Technical characteristics TS75 |
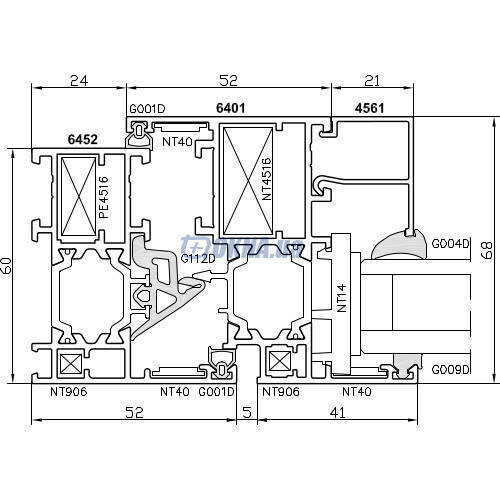
|
Ponzio - Ponzio PE 60 Profile material - aluminium, Outer width of the frame - 60 mm, number of chambers in the frame / sash - 3/3 The three-chamber system for profiles with Euro standard hardware groove and cabinet used in windows and balcony doors made of PVC or wood profiles. The structural depth of the profiles for frame is 60 mm, for sashes 68 mm. Wider-24 mm, in comparison with PE 52 system, thermal insulator and two … Technical characteristics Ponzio PE 60 |
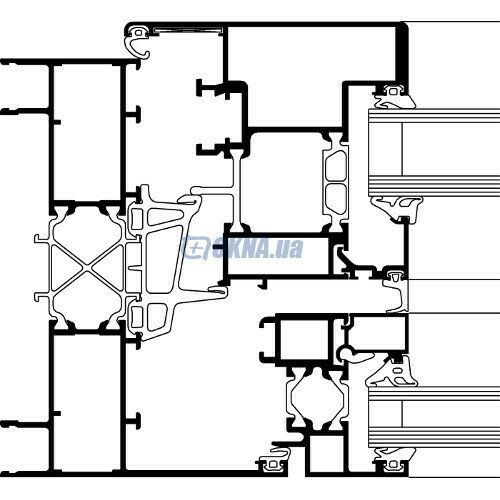
|
WICONA by Hydro - WICLINE 125 Profile material - aluminium, Outer width of the frame - 125 mm "Window series with a double flap and a mounting depth of the profile 125/135 mm. Improved insulation and heat insulation. Turn-and-tilt, swivel, and tilt design valves. The outer flap heat-resistant and latent circuit. Burglary-protective design. Heat protection: Uf-koeffitsienty in accordance … Technical characteristics WICLINE 125 |
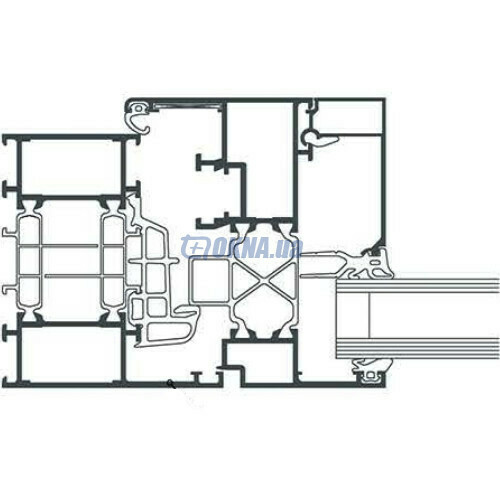
|
WICONA by Hydro - WICLINE 77 Profile material - aluminium, Outer width of the frame - 77 mm, number of chambers in the frame / sash - 3/3 Window series with a basic depth profile of 77 mm. Turn-and-tilt, swivel, tilt, leaved design valves. Exterior and interior views of the opening. Pan-tilt,-and-over, hidden and parallel-sliding design, folding wings. Vzlomozaschitnye and bulletproof construction. Construction flaps for restoration … Technical characteristics WICLINE 77 |
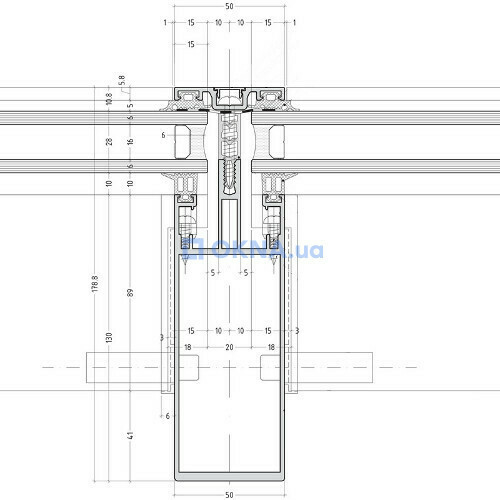
|
ETEM - E85 Profile material - aluminium, Outer width of the frame - 179 mm, number of chambers in the frame / sash - 1/1 Mullion transom curtain wall system with 50 mm profiles front view. Suitable for all types of buildings (low, mid and high-rise). With its wide variety of profiles this versatile curtain wall system can be adapted to meet the requirements of any project. - Cover cap, silicone gap and combined … |
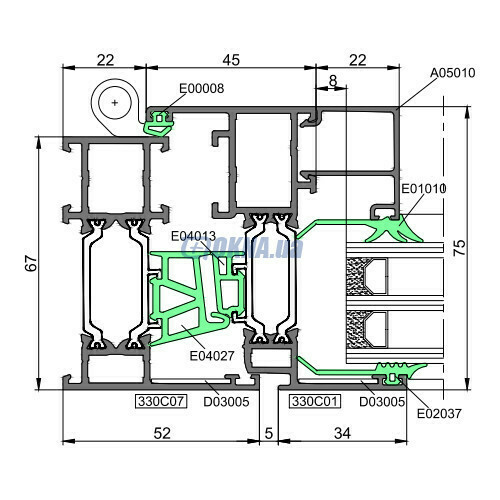
|
Talisman - S67 Profile material - aluminium, Outer width of the frame - 67 mm, number of chambers in the frame / sash - 3/3 The S67 system is for windows, stained-glass windows and doors. The S67 system has the basic size of 67 mm for a frame and 75 mm for a shutter. The basis of system is made by the combined profiles consisting of two aluminum shapes connected among themselves by means of two thermoinserts from the … |
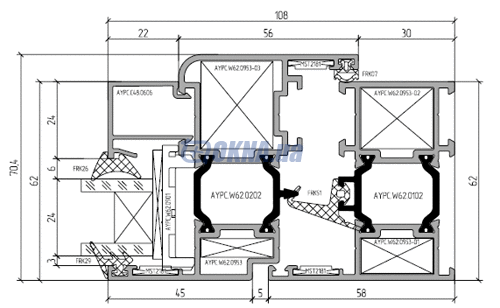
|
ALUTECH - ALT W62 Profile material - aluminium, Outer width of the frame - 62 mm, number of chambers in the frame / sash - 3/3 The system of aluminum profiles ALTW62 intended for the manufacture of various types of structures, which are increased requirements of thermal insulation and soundproofing. Universal window and door system with thermal ALTW62 has a base depth of 62 mm for frames and 70 mm for the sash. Support … Technical characteristics ALT W62 |
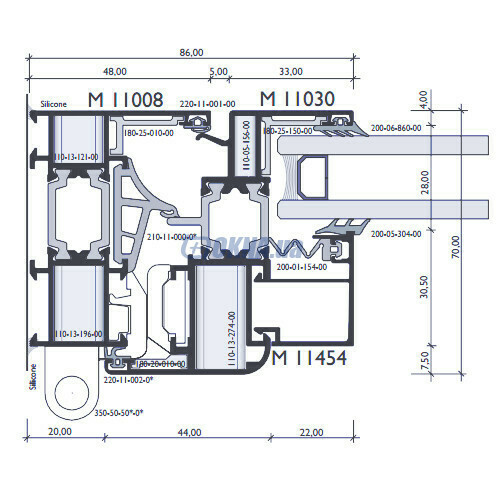
|
Alumil - M 11000 Alutherm Plus Profile material - aluminium, Outer width of the frame - 63 mm, number of chambers in the frame / sash - 3/3 Thermal systems for the "swing-vіdkidnih" vіkonnih that door konstruktsіy, sertifіkovana IFT Rosenheim. Osnovnі characteristics: • Basic Glibin Sistemi 62.5 mm • For Prop teploperedachі vіdnositsya to Group 2.1 • Mіstit spetsіalno rozroblenі profіlі door whether yakogo rozmіru scho іdealno … Technical characteristics M 11000 Alutherm Plus |
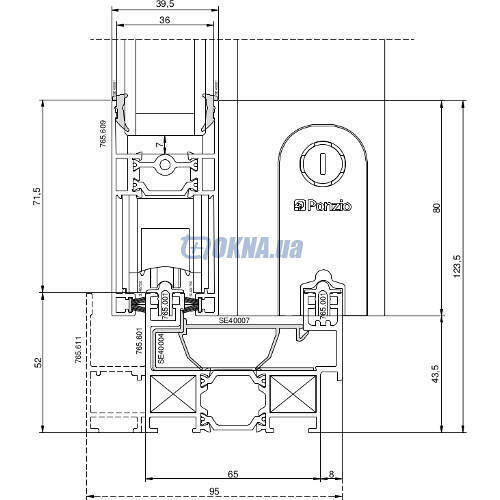
|
Ponzio - Ponzio SL600tt EVO Profile material - aluminium, Outer width of the frame - 73 mm, number of chambers in the frame / sash - 3/3 Aluminium profile system intended to accomplish thermal insulated sliding windows or sliding segments for external elements of constructions, for example loggias and balconies. The systems allows to use fillings, of 23-30 mm thickness. The structural depth of the profiles equals 46 mm for frames, … Technical characteristics Ponzio SL600tt EVO |
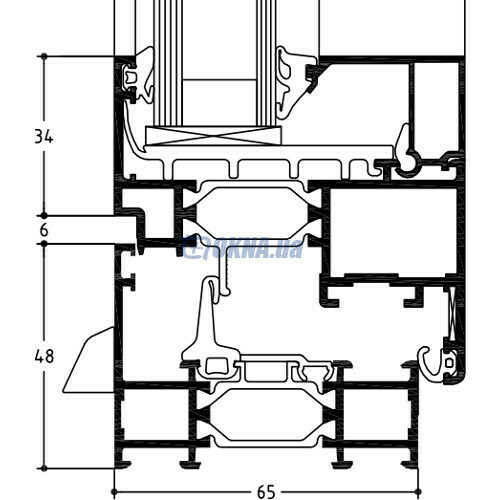
|
WICONA by Hydro - WICLINE 65 Profile material - aluminium, Outer width of the frame - 65 mm, number of chambers in the frame / sash - 3/3 Window series with a basic depth profile of 65 mm. Turn-and-tilt, swivel, tilt, leaved design valves. Exterior and interior views of the opening. Pan-tilt,-and-over, hidden and parallel-sliding design, folding wings. Balcony doors. Vzlomozaschitnye and bulletproof construction. Construction flaps … Technical characteristics WICLINE 65 |
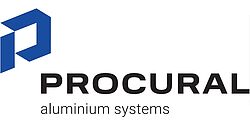
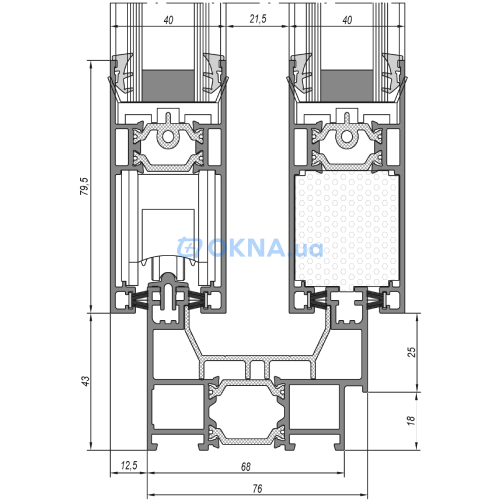
|
PROCURAL (Ponzio Polska) - PROCURAL SL680LT Profile material - aluminium, Outer width of the frame - 68 mm, number of chambers in the frame / sash - 3/1 The PROCURAL SL680LT system for sliding windows and segments of external building elements, such as balconies and loggias, will replace SL600TT EVO, offering enhanced performance. Key Features: - Thermal insulation – an optimal solution for external structures. - Sleek design – a central … Technical characteristics PROCURAL SL680LT |
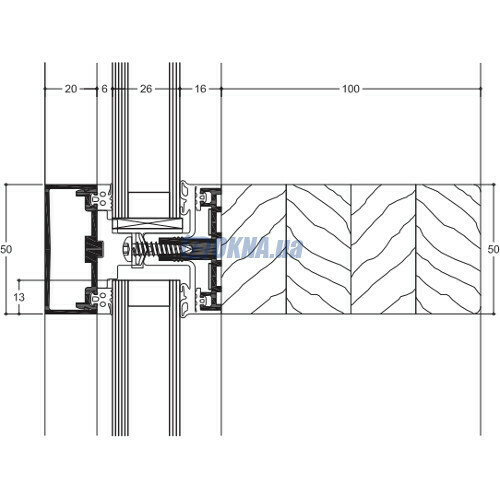
|
WICONA by Hydro - WICTEC 50 A Profile material - aluminium, Outer width of the frame - 0 mm, number of chambers in the frame / sash - 1/1 Mullion and transom façade is based on a series WICTEC 50. On the supporting structure made of steel or wood. The same rack and transom profiles. Drainage through the horizontal-vertical circumferential profile of EPDM. Heat protection: Uf-koeffitsienty according to DIN EN ISO 10077 Technical characteristics WICTEC 50 A |

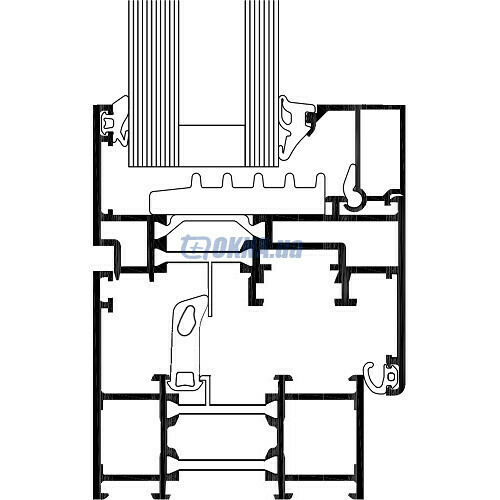
|
Aluminum profile - Алюминиевый профиль 60 мм, термомост 24 мм Profile material - aluminium, Outer width of the frame - 60 mm, number of chambers in the frame / sash - 3/3 Типовой пример классической алюминиевой профильной системы с терморазрывом (термомостом) шириной 24 мм. Если в установленных алюминиевых окнах не известен производитель и серия оконного профиля, для расчета теплопотерь достаточно выбрать эту серию для рам и створок толщиной 60 мм. Определить этот … Technical characteristics Алюминиевый профиль 60 мм, термомост 24 мм |
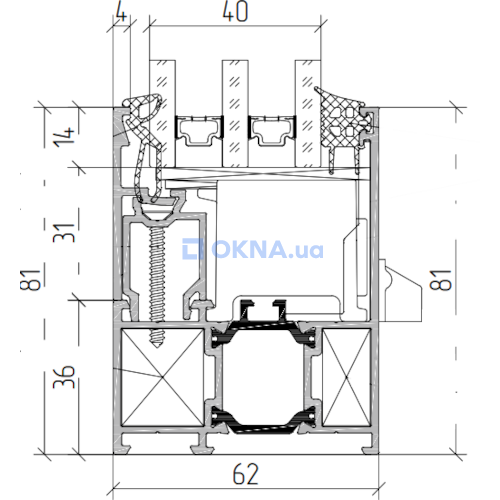
|
ALUTECH - ALT W62 HS Profile material - aluminium, Outer width of the frame - 62 mm, number of chambers in the frame / sash - 3/3 ALT W62 HS is window and door systems with hidden sash. Due to the minimum visible width of the profiles, as well as the same visible width of the fixed light and the active sash, the glazing area of the window with the hidden sash is much larger than the glazing area of classic window with the … Technical characteristics ALT W62 HS |
