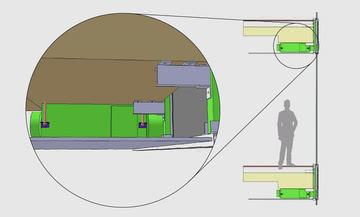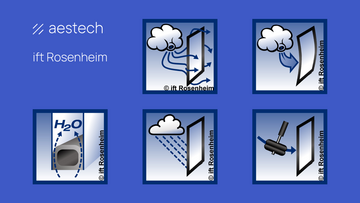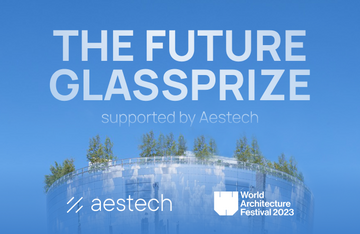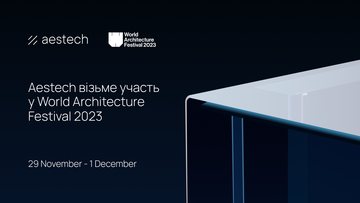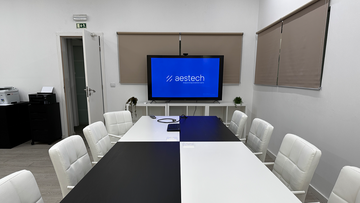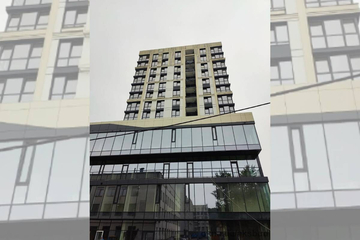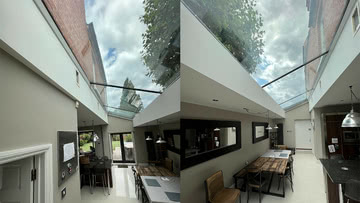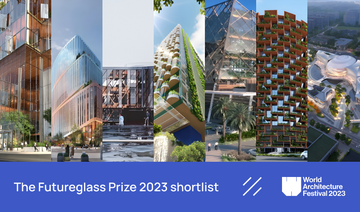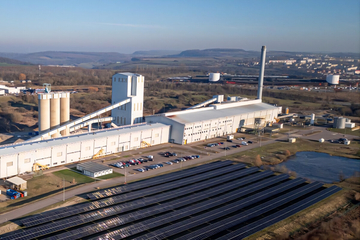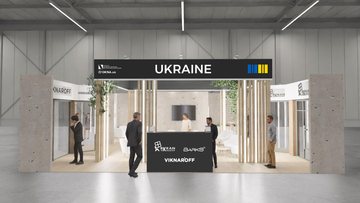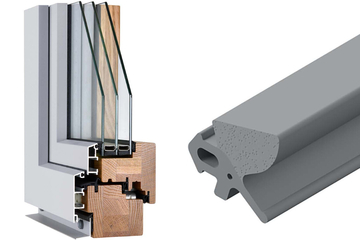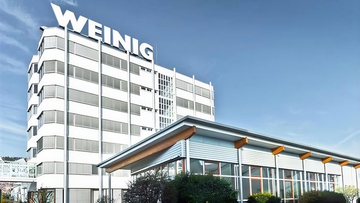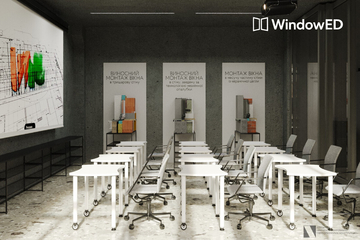Aestech offers a solution that helps solve the problem of outdated facade systems and, more importantly, does so much more efficiently, quickly and flexibly than existing solutions on the market.
The basis of the frameless glazing technology is the use of high-strength insulating glass units (SGUs) for renovation, which is Aestech's own know-how. No massive structural elements, such as posts or beams, are required for the installation of such double-glazed units. The insulating glass units are simply joined together in a GRP profile frame and then attached to the structural elements of the building. This flexibility allows the insulating glass units to be installed at different angles, making them suitable for any type of project. As a result, the building gets a flawlessly smooth and seamless glass facade that is both energy efficient and aesthetically pleasing.
We are talking about energy efficiency. Without metal elements, which have high thermal conductivity, the energy efficiency of the Aestech glass system is significantly improved compared to other solutions. Aestech solutions help save money and resources, resulting in annual energy savings of 25% to 40%.
And that's not all about the savings. With Aestech solutions, there is no need to "shut down" or evacuate the building undergoing modernization - it can continue to function as usual. The work is carried out on one floor, while the neighboring premises remain unoccupied. And so on, until the entire facade is completed. As a result, the investment in modernization can be recouped through reduced operating costs. Without metal elements, the energy efficiency of the glass-transparent system increases significantly. Aestech solutions save money and resources. Save 25% to 40% annually on energy costs alone.
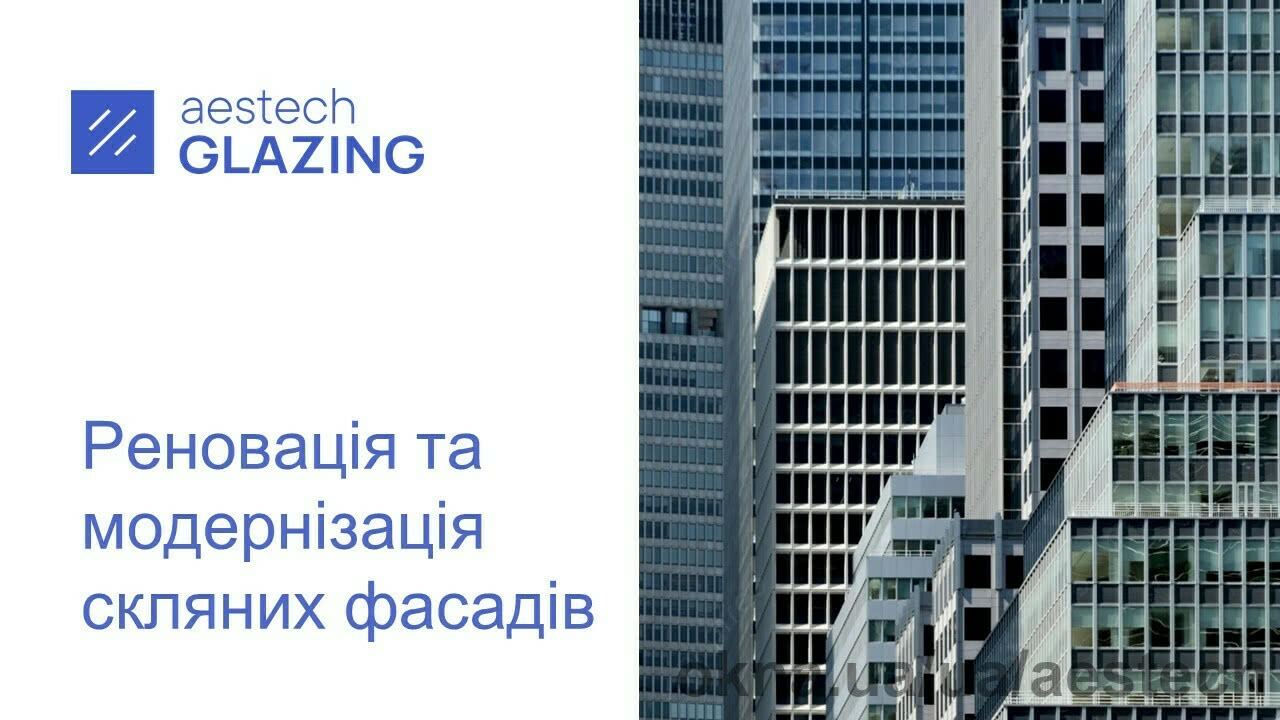
Aestech offers solutions for the renovation of glass facades
Aestech offers solutions for the renovation of glass facades
The editorial opinion may differ from the opinion of the author.
ID no: 22881
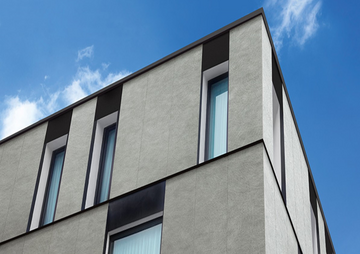
Jun 7, 2023
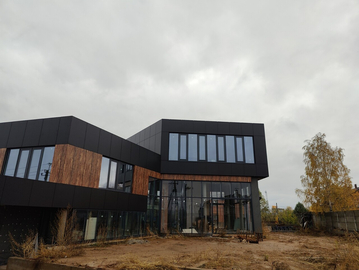
Jan 29, 2024
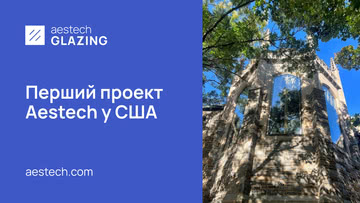
Nov 16, 2023
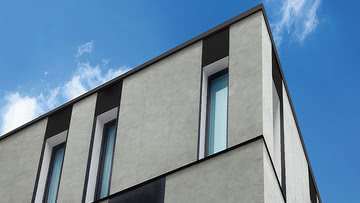
Oct 5, 2023
