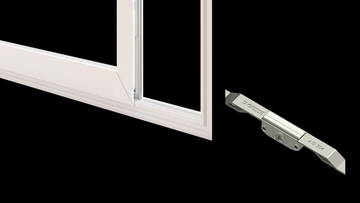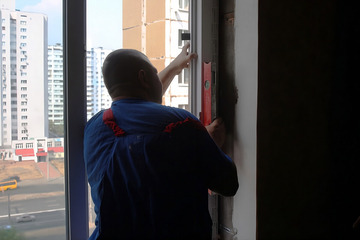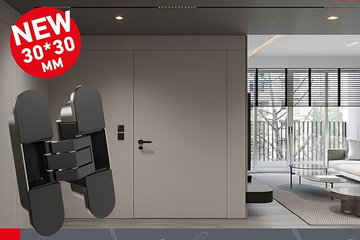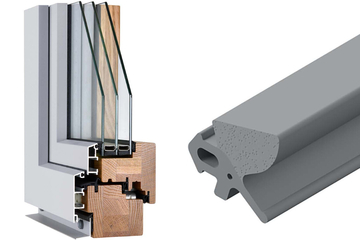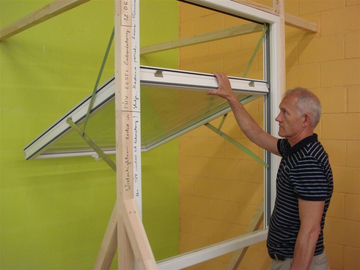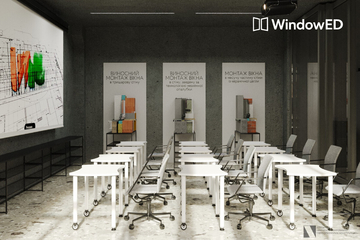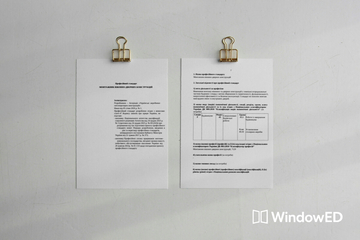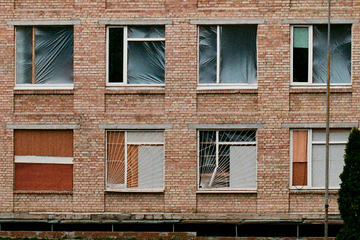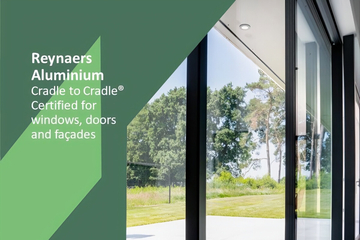Regarding door requirements, the recommendations specify:
- Minimum clear width:
Entrance doors – 1.2 m.
Doors to educational premises – 1.2 m.
Doors to other premises – 90 cm. - Doors must be automatic or equipped with mechanisms for forced opening (with a switch height of 75–80 cm and 30 cm clearance for opening with a foot, crutch, or cane).
- Thresholds are not allowed. If present, their height should not exceed 20 mm, and slopes must be installed on both sides of the threshold. The threshold must also be marked with a contrasting color, which significantly aids orientation for visually impaired individuals.
- Transparent doors, facades, or doors matching the facade color must be marked with contrasting stripes at heights of 30 cm and 1.0–1.5 m.
- Doors should open easily without requiring additional effort.
- Door panels should ideally include transparent, impact-resistant viewing panels, allowing individuals to see if someone is approaching from the other side to avoid accidents.
Regarding windows:
Educational premises should be equipped with blinds to regulate lighting, especially for projectors and interactive screens.
According to the recommendations, the responsibility for creating a barrier-free environment lies with the founder or head of the institution, as well as with government bodies or organizations managing the educational institution.
Educational institutions have been identified as one of the priorities for creating barrier-free spaces. In collaboration with public organizations, the Ministry of Infrastructure has designated restored educational institutions as objects for monitoring and assessing the level of physical accessibility in 2024.





