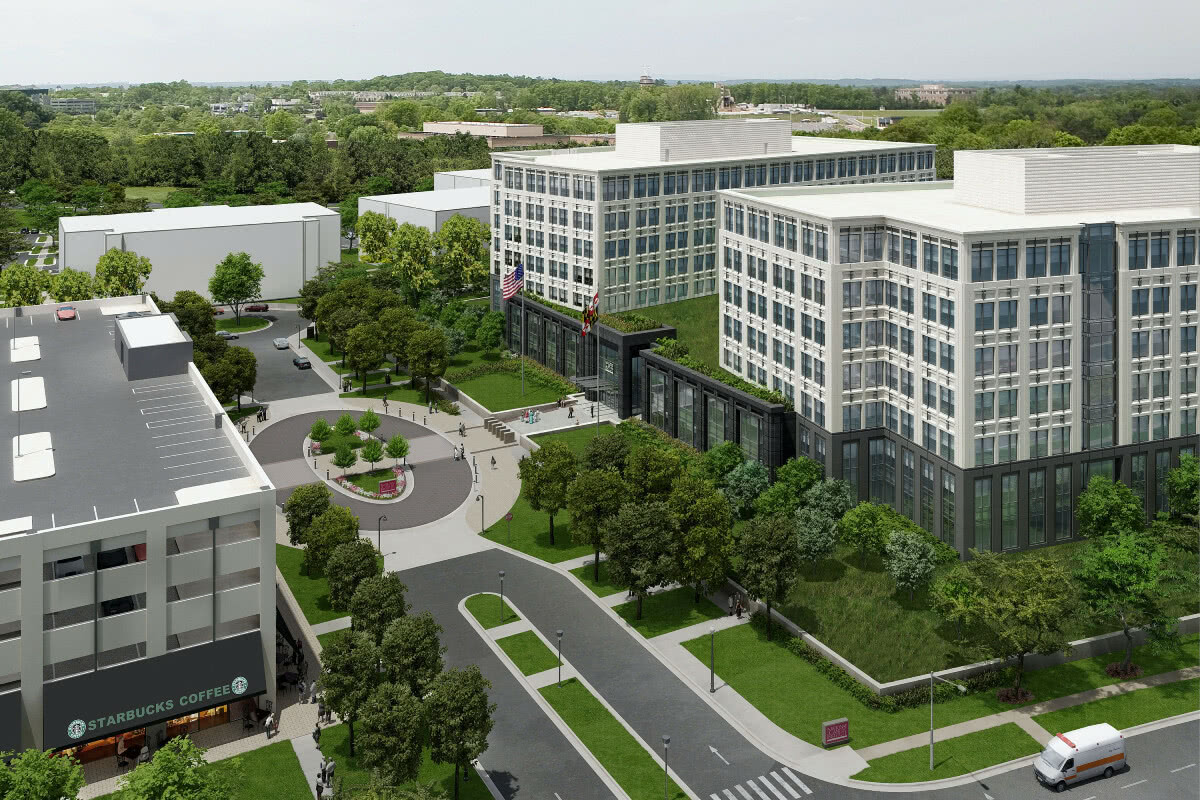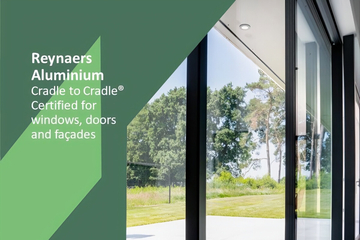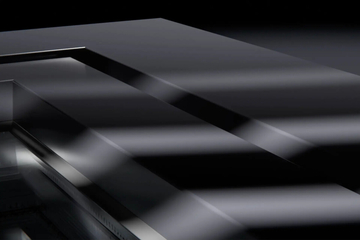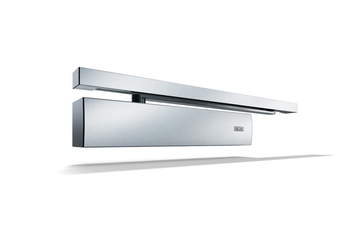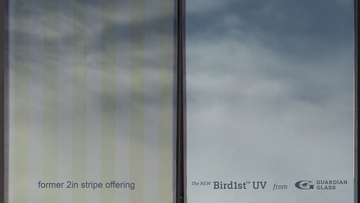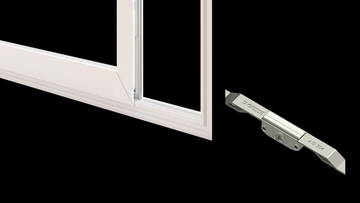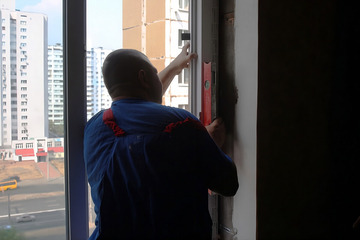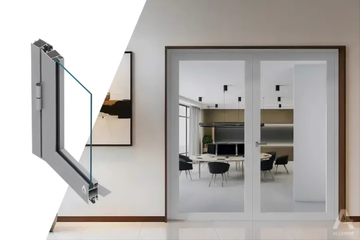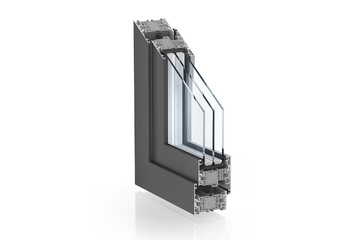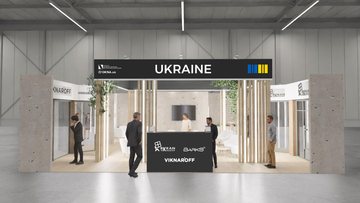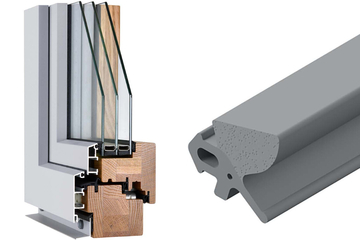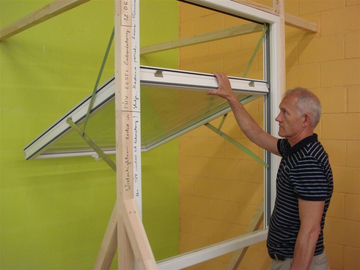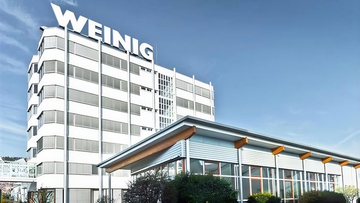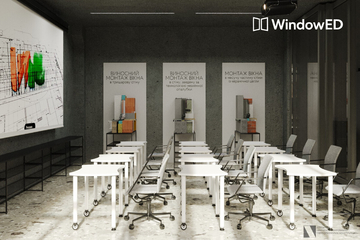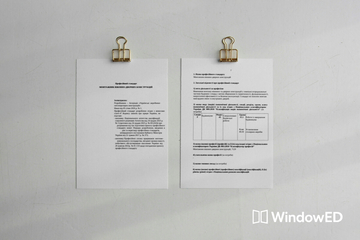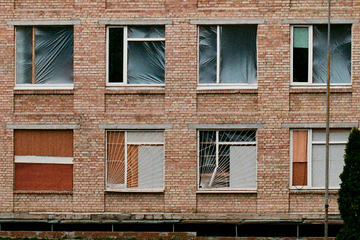"In a year of the war, the occupiers damaged 1,151 medical facilities. Another 174 medical facilities were completely destroyed, and we will have to rebuild them from scratch. We must rebuild everything to be several times better than it was," said Minister of Health Viktor Liashko.
The new building standards implement the principle of "build back better." The standards were developed with consideration for the principles of accessibility, and inclusiveness, as well as in compliance with civil defence and energy efficiency standards.
Buildings will be designed with wide corridors and door openings and equipped with navigation systems, including audio indicators. Separate sanitary and hygienic facilities will be provided for the needs of people with limited mobility.
Requirements for doors include the use of lever handles, no thresholds, and compliance with the DBN B.2.2-40 (pdf, ua)↗️ for vestibules, entrance doors, and internal pathways. Door-facing materials in patient rooms should be impact-resistant.
Regarding windows and lighting:
- Patient rooms must have natural lighting and insolation conditions in accordance with DSP 173 and DBN B.2.5-28 (pdf, ua)↗️.
- Each external window or glazed door must have a glazing area of at least 8% of the room area.
- The area of windows that can be opened in patient rooms must be at least 5% of the room area.
- South- and southwest-facing windows must have blinds or other sun protection.
- If there is a source of noise, the sound insulation of windows and facades should be determined in accordance with DBN B.1.1-31 (pdf, ua)↗️ and DBN B.1.2-10 (pdf, ua)↗️.
Previously, the requirement for the availability of entrance groups in residential buildings was including in building regulations.
